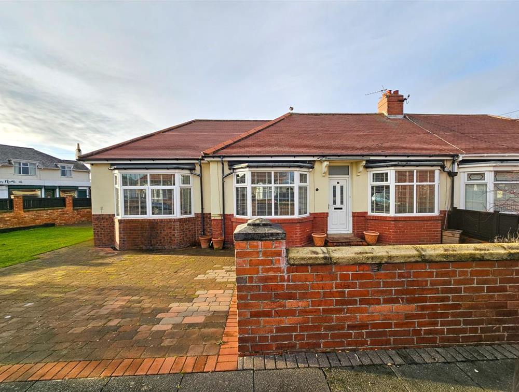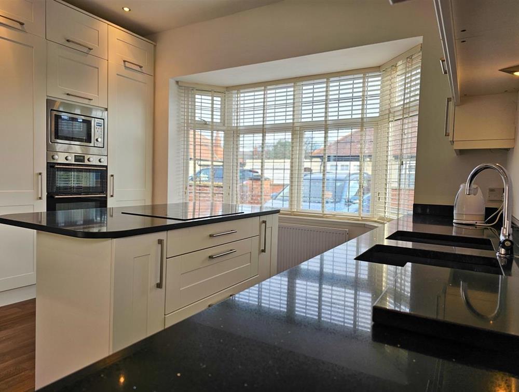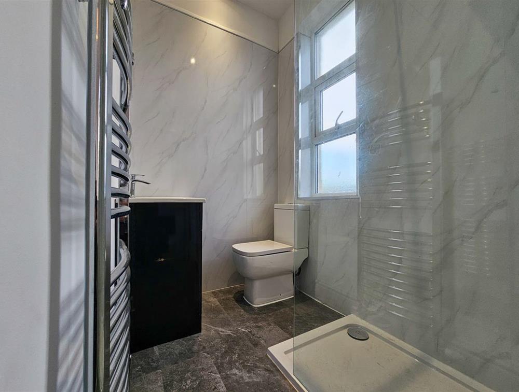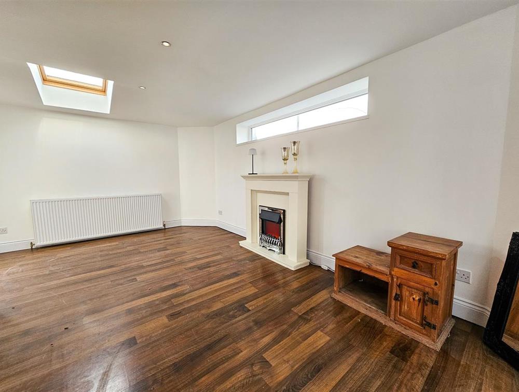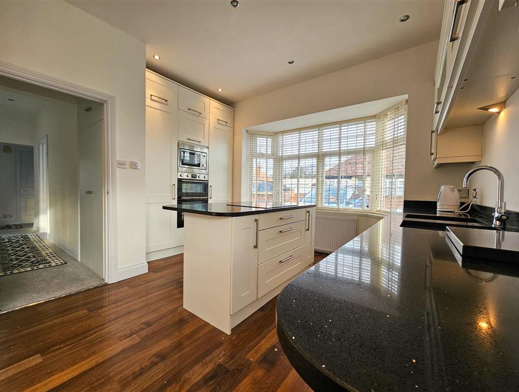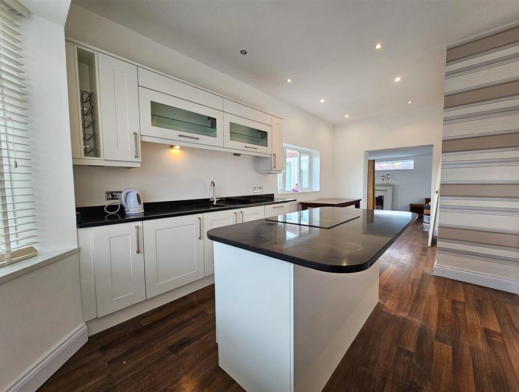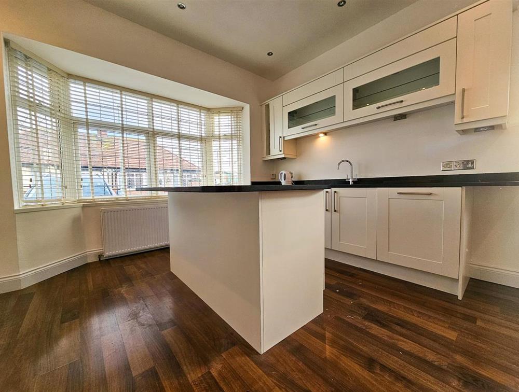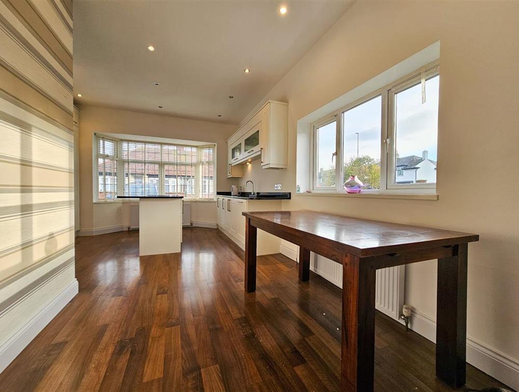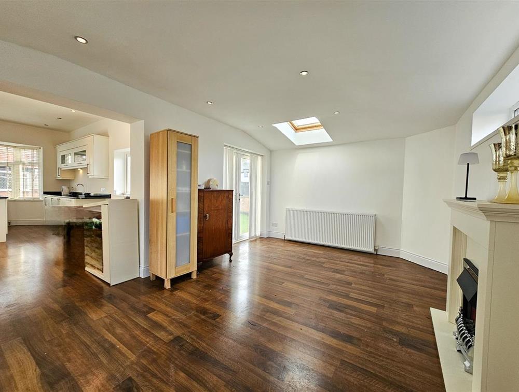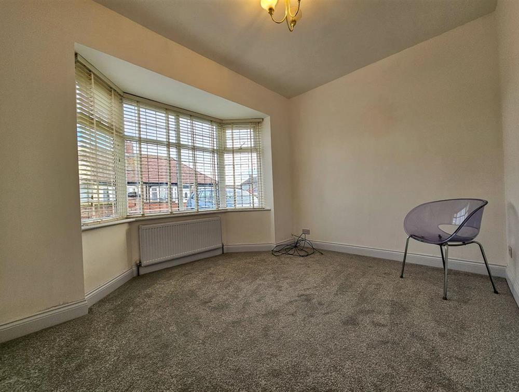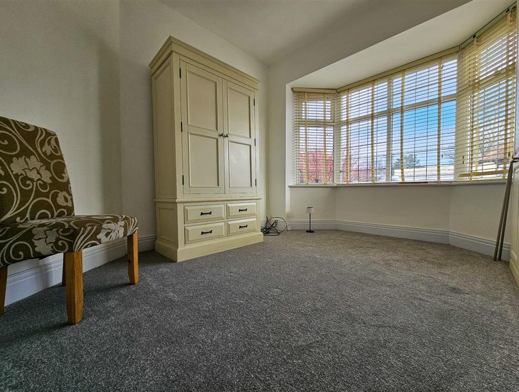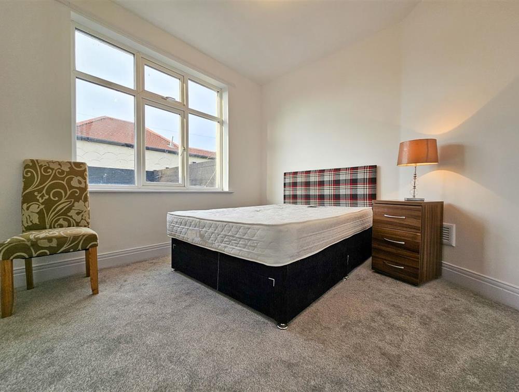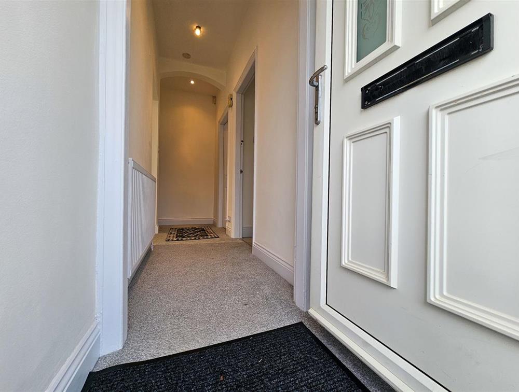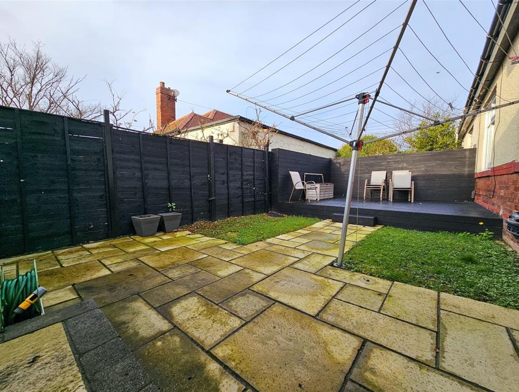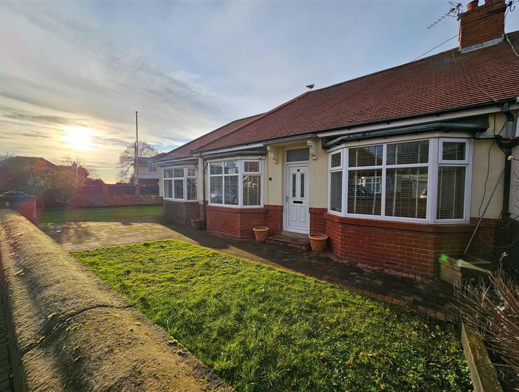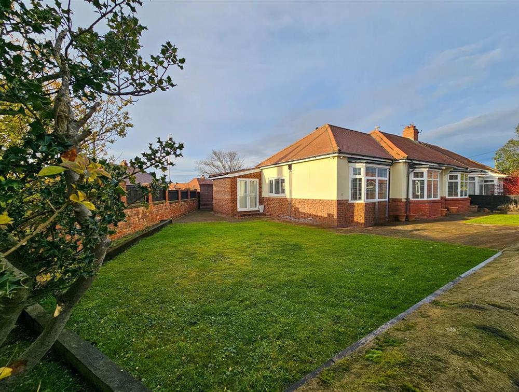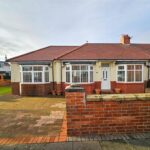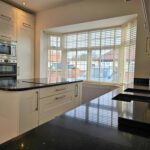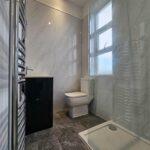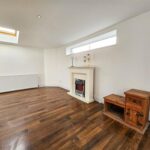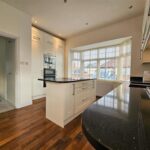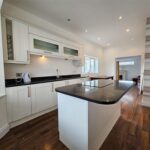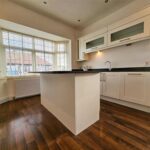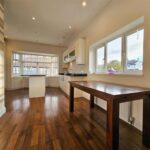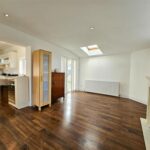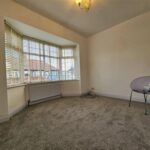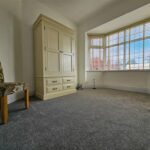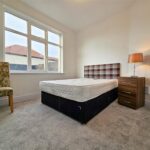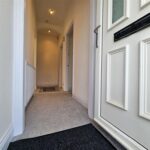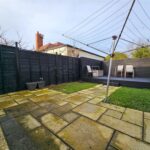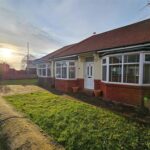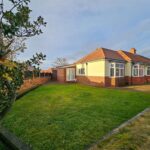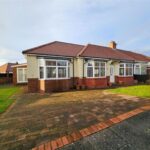Full Details
A rare opportunity has arisen to purchase an extended and improved true bungalow in this highly sought spot. We think this home is a sensible purchase for those purchasers looking for a good size home on one level. Having been thoroughly upgraded and improved during ownership the accommodation is well designed and provides endless possibilities for the new purchaser to utilise the rooms and space to suit their individual needs. The heart of this home lies in the spacious kitchen which offers a modern shaker style kitchen, integrated appliances and a central island for cooking and socialising. The kitchen flows into the dining area and then the snug which gives access to the rear and front garden. This ensures there is always a sunny spot to enjoy the summer sun. The remaining accommodation is deceptively spacious with three good size bedrooms (en-suite to master) or perhaps you would like to use a bedroom as a formal lounge??? A handy utility area and shower room complete the accommodation.
Externally, the delightful corner plot allows plenty of space to enjoy the outdoors with a decked patio, paved patio, lawn with planted borders and a block paved driveway for multiple car parking.
We can guarantee this home does tick a lot of boxes on the home owners wish list!
Please Note:- The particulars for this property have not been approved by the vendor.
Council Tax Band: B
Tenure: Leasehold (999 years)
Ground Rent: £5 per year
The leasehold is a floating lease which means it has no official owner.
Entrance Vestibule
Accessed via a UPVC double glazed door into vestibule with carpet to floor.
Hallway
Carpet to floor and radiator.
Lounge/Bedroom
UPVC double glazed bay window with front aspect, radiator and carpet to floor.
Master Bedroom
UPVC double glazed window with front rear aspect, radiator and carpet to floor
En-Suite
A white suite comprising of open shower enclosure with mains fed waterfall shower, shower attachment, vanity wash basin and low level WC. UPVC double glazed window with rear aspect and LVT flooring.
Bedroom 2
UPVC double glazed bay window with front aspect, fitted wardrobes, radiator and carpet to floor.
Kichen/Diner
A shaker style fitted kitchen with contrasting granite worktops/upstands, two stainless steel sinks with mixer tap. Integrated appliances to include; Larder fridge, larder freezer, electric hob, electric grill, electric oven and microwave. Open to snug.
Bathroom
A white suite comprising of; Double shower enclosure with mains fed shower, vanity wash basin and low level WC. UPVC double glazed window with rear aspect, chrome towel rail and LVT flooring. Loft access with ladder. The loft is partially boarded and houses the gas combination boiler.
Utility Room
Currently an empty room with UPVC double glazed window with rear aspect and plumbing for washing machine. This room could be a home office and/or utility room.
Arrange a viewing
To arrange a viewing for this property, please call us on 0191 9052852, or complete the form below:

