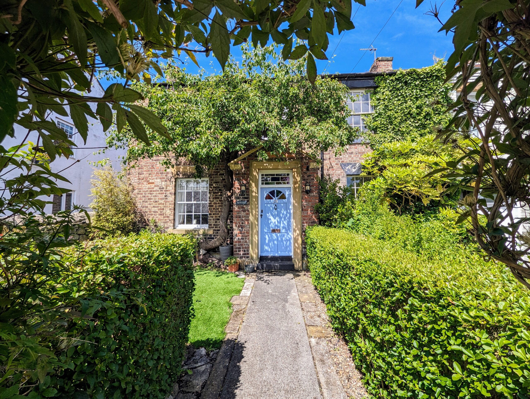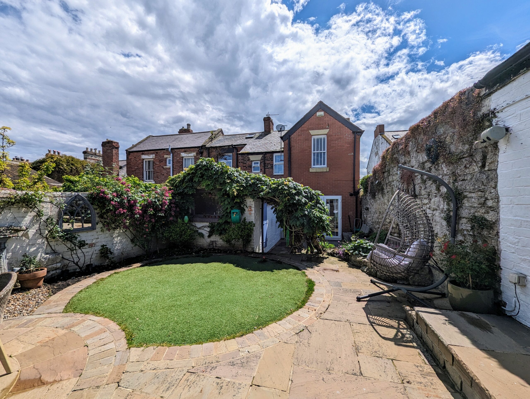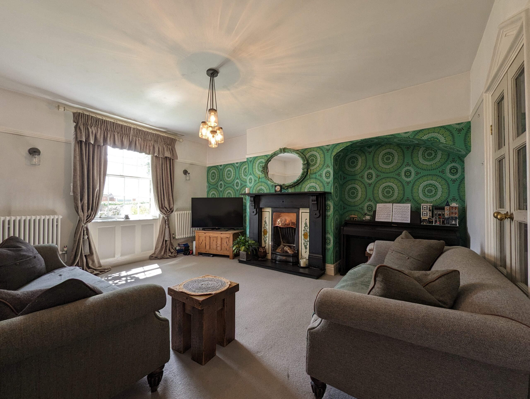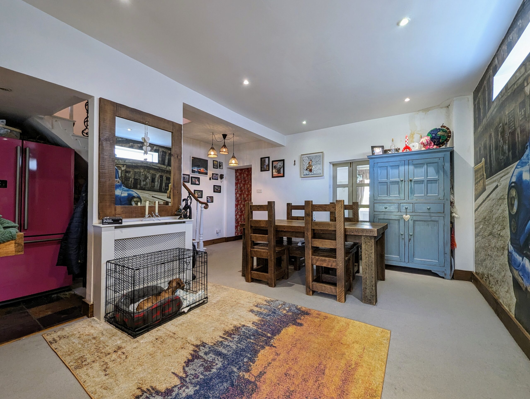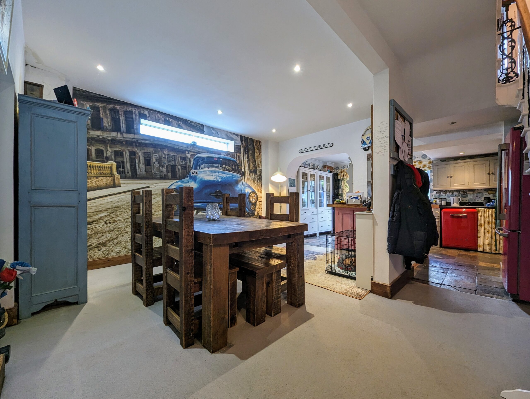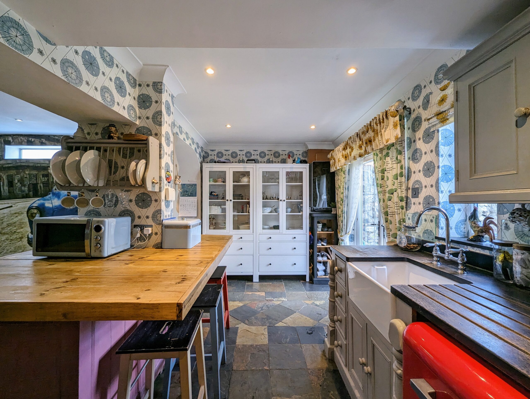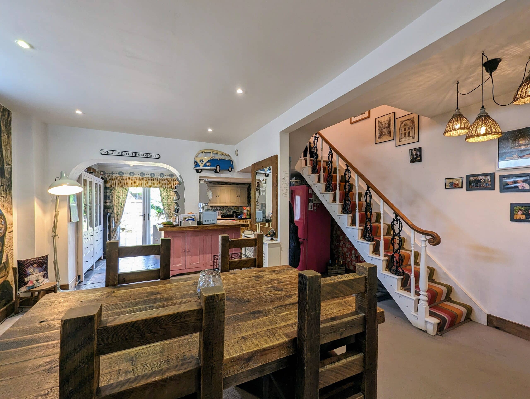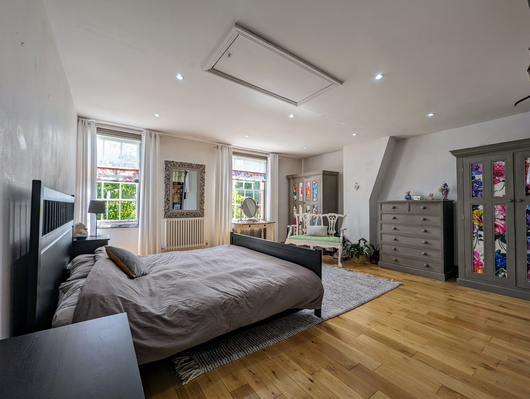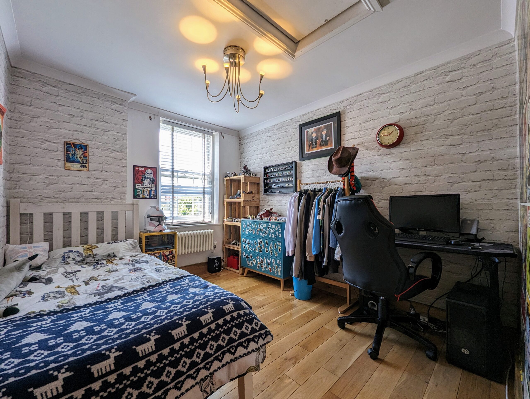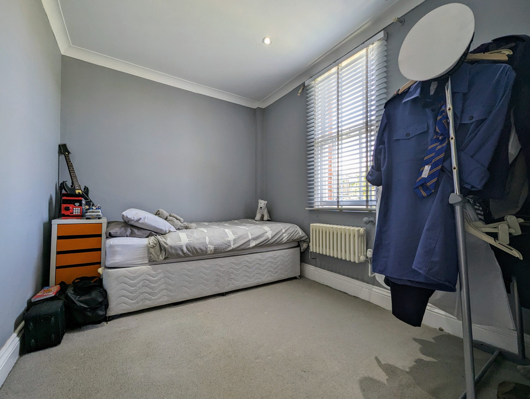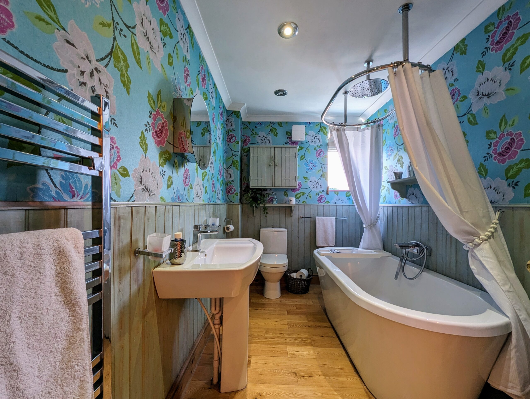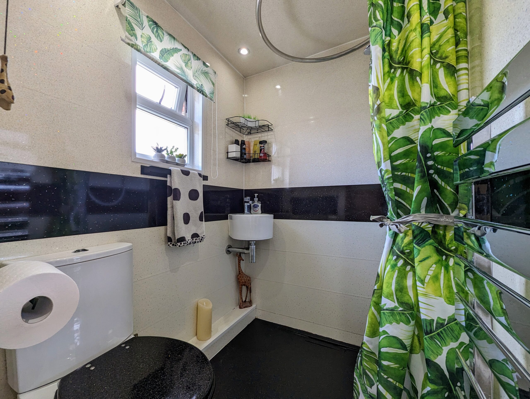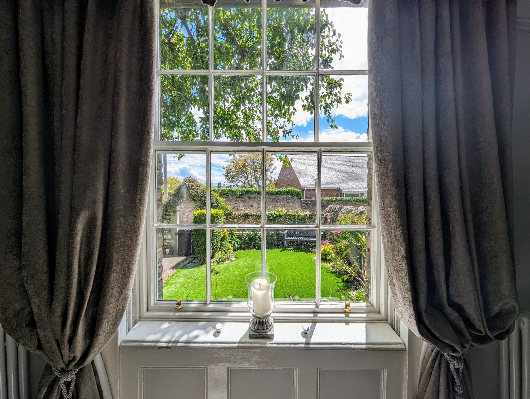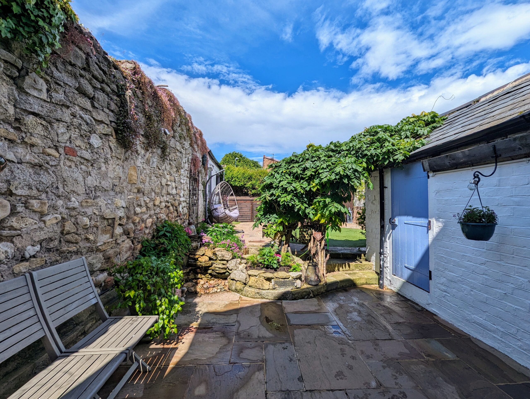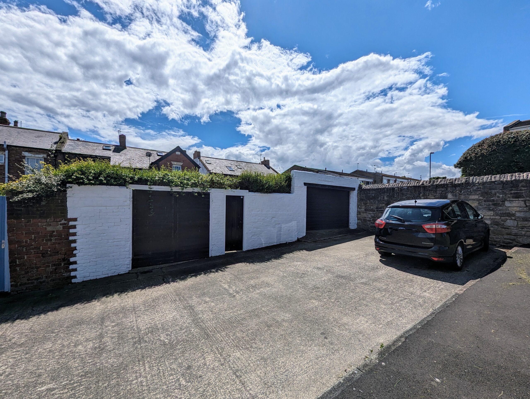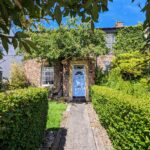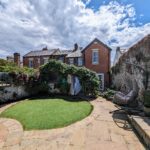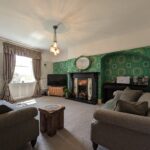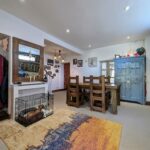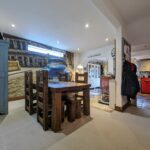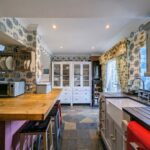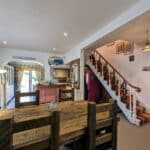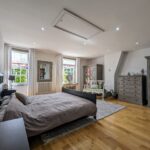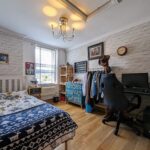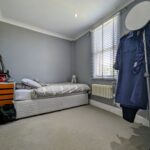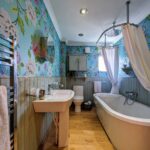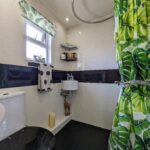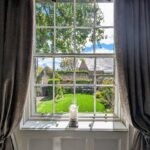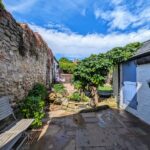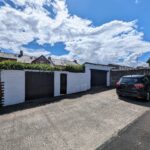Full Details
A house with its own name Pear Tree Cottage …
Step inside to discover the inviting ambiance of the open plan layout, where natural light floods through the windows, illuminating the space with warmth and tranquility. The kitchen, thoughtfully integrated into the dining area, features cottage style fixtures and fittings with a modern twist, providing a perfect setting for family meals and social gatherings.
This charming cottage comprises three bedrooms, with the master bedroom notably more spacious, offering ample room for relaxation and rejuvenation. Bedroom Two has access to the loft room, easily accessible by attic stairs, with a Velux window and carpeted flooring, this space is currently used as a playroom, but has an array of uses such as a much sought after home office. A family bathroom along with a separate shower room provide convenience and functionality for the household, catering to both practical needs and luxurious indulgence.
Outside, the property is adorned with a picturesque front garden, where a majestic pear tree stands as a centerpiece, giving the property its distinctive name and adding to its charm. Meanwhile, the spacious rear garden beckons with its enchanting water feature creating an oasis of serenity and beauty for outdoor enjoyment and leisure. There is also parking for 4 cars at the rear of the property
Vestibule
Accessed via a part glazed wooden front door opening into the original Georgian Porch with lead windows to either side. With ceiling light, half height panelled walls and half glazed door leading through to the inner hall.
Entrance Hallway 4' 7" x 3' 1" (1.40m x 0.93m)
The glazed door opens up into this stunning home. The hall benefits from a coving to ceiling, ceiling light and column radiator.
Lounge 13' 8" x 15' 8" (4.17m x 4.78m)
With original sash window and front aspect, ceiling light, wall lights and picture rail with two column radiators. Feature fireplace with open-fire, carpet to floor and glazed doors leading to dining area.
Kitchen/Diner 24' 0" x 16' 8" (7.32m x 5.08m)
The dining area and kitchen offer a spacious open-plan living and entertaining area.
The dining area benefits from spot lights, a feature wall with high level UVPC window and is carpeted through to an open staircase. Leading into the kitchen, the kitchen comprises of country style painted units, with contrasting wood surfaces, Belfast sink, mixer tap, Smeg dishwasher, American fridge-freezer and free standing electric Falcon cooking range. A central island offers a bespoke breakfasting area with additional storage below. Boasting decorative stone tiling to floor, a skylight and UPVC double doors to rear garden.
First Floor Landing
Return wrought-iron and timber stairs leading to two landing areas.
Bedroom 1 16' 5" x 16' 0" (5.00m x 4.88m)
Located to the front of the property this generous sized bedroom is complimented by Georgian sash windows with front aspect and partial sea views. With coving to ceiling, spotlights, loft access, column radiator and wood flooring.
Bedroom 2 8' 9" x 10' 11" (2.67m x 3.33m)
With coving to ceiling, UPVC double glazed window, loft access, radiator and wood flooring.
Loft
With Velux window, lightening a power supply and carpet to floor.
Bedroom 3 7' 9" x 9' 8" (2.36m x 2.95m)
With coving to ceiling, spotlights, UPVC double glazed window and radiator.
Bathroom 5' 10" x 10' 5" (1.79m x 3.18m)
White three piece suite comprising of a freestanding bath, low level WC and pedestal wash basin, coving to ceiling, spotlights, chrome heated towel rail, UPVC double glazed window with side aspect, half panelled walls and wood flooring.
Shower Room
Comprising of walk in shower, hand basin and low level W.C. With spotlights to ceiling, UPVC double glazed window, chrome heated towel rail, cladded walls and tiled flooring.
Arrange a viewing
To arrange a viewing for this property, please call us on 0191 9052852, or complete the form below:

