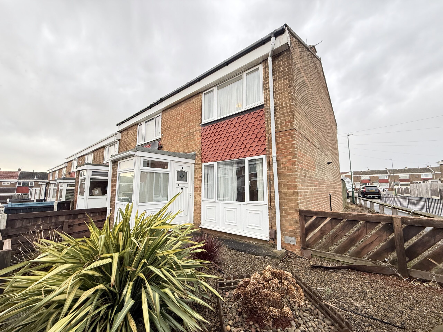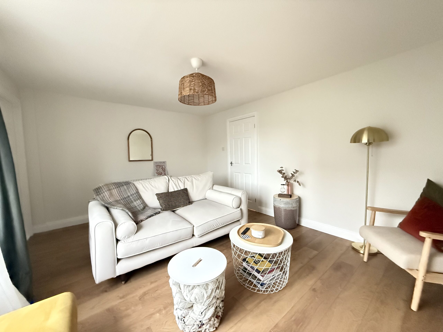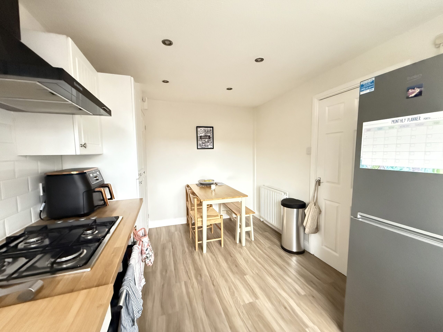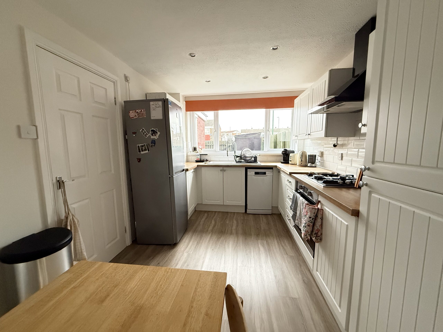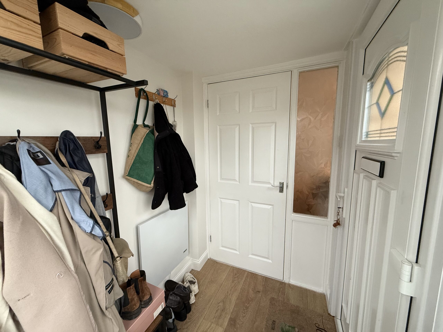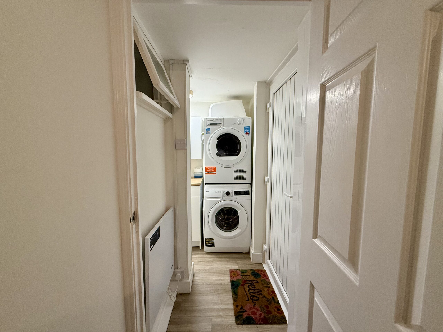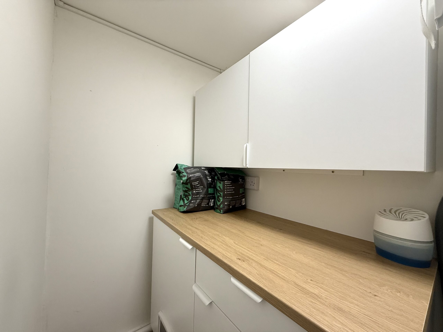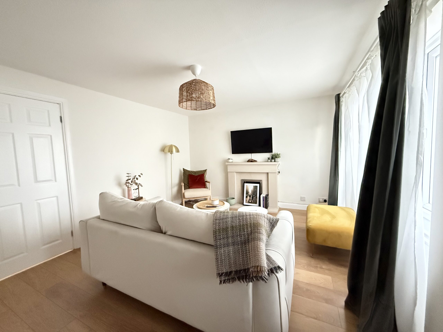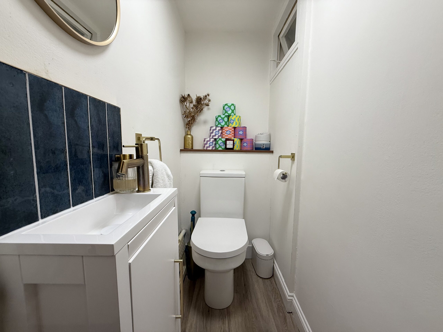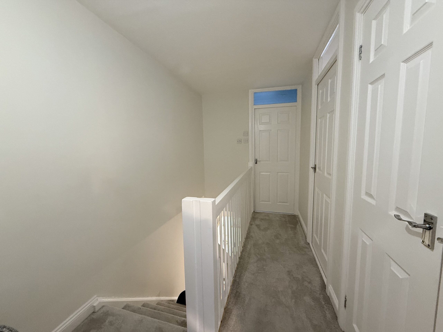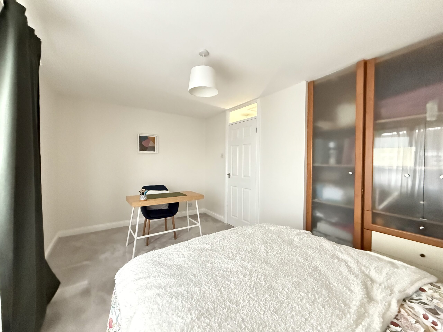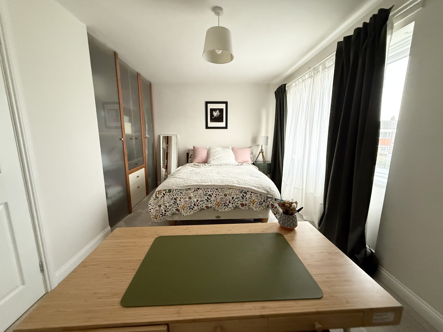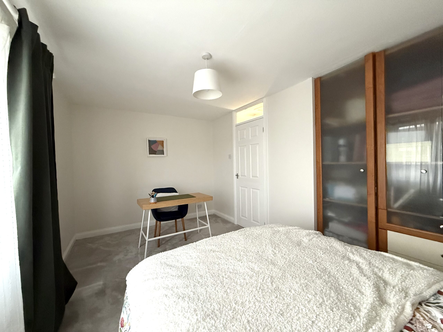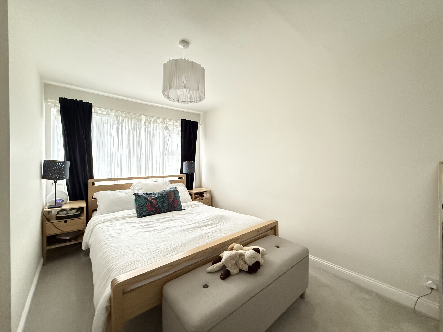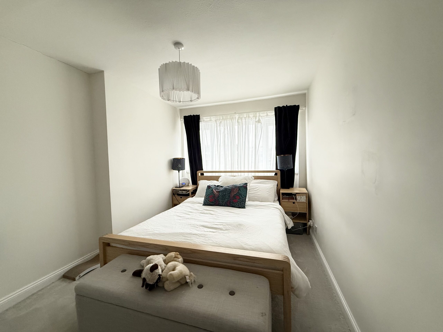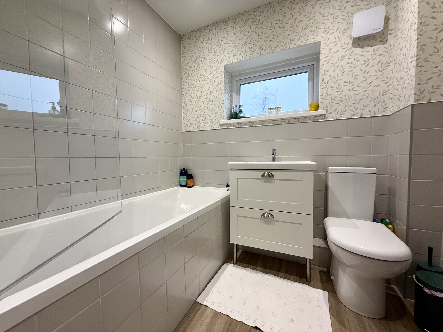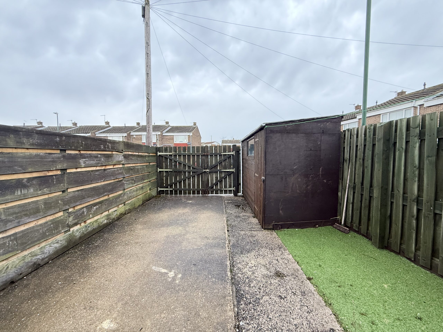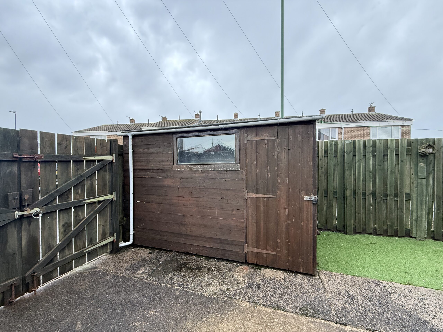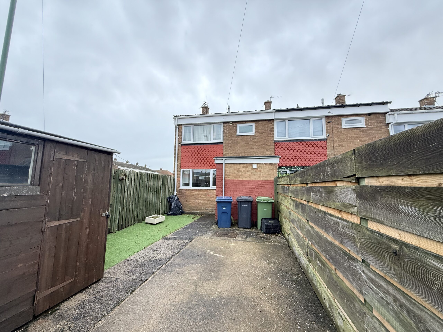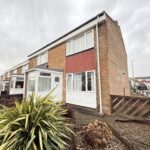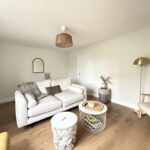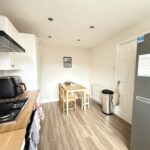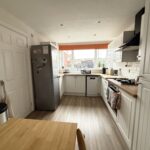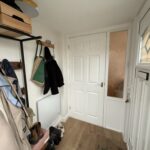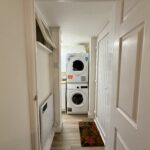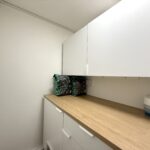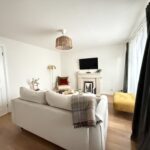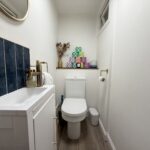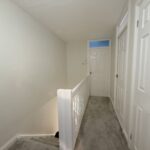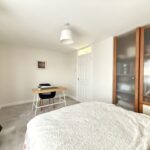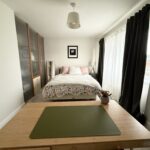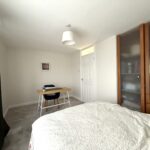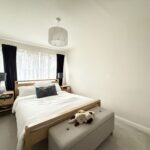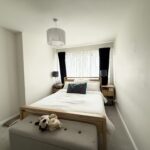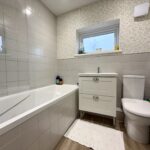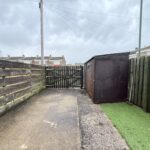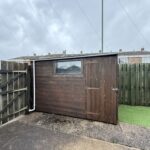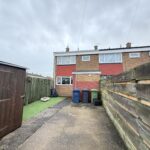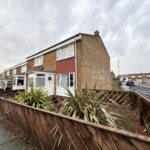Full Details
This lovely home is the perfect choice for first time buyers! Just a short stroll from South Shields beautiful coastline it is the perfect location for those seeking coastal living! The property is well presented and decorated in neutral tones with a bright and airy feel, the ground floor impresses with a thoughtfully designed layout with a lovely lounge with floor to ceiling windows allowancing in an abundance of natural light and a wonderful kitchen/diner. There is also a downstairs WC for added convenience and a utility room for practicality. To the first floor the property boasts two generously sized double bedrooms and a modern bathroom. Situated in proximity to reputable schools, this residence is ideal for families looking to establish roots in a friendly neighbourhood.
Stepping outside, the property reveals a delightful outside space, showcasing an enclosed garden at the rear. This tranquil retreat is enhanced by a storage shed, perfect for storing tools and outdoor equipment, while double gates ensure secure off-street parking for two vehicles. The front garden is equally inviting, enclosed by a fence and thoughtfully landscaped with planted shrubs, creating a welcoming first impression for visitors. The harmonious synergy between indoor comfort and outdoor serenity is evident, offering residents a seamless transition between the cosy interiors and the enchanting exterior. Whether enjoying a morning coffee in the lush garden or hosting gatherings with loved ones, the outside space of this property provides the perfect backdrop for a well-rounded lifestyle, promising both relaxation and entertainment opportunities for its fortunate new owners.
Entrance Porch 6' 7" x 6' 3" (2.00m x 1.90m)
Via UPVC double glazed door, UPVC double glazed window and radiator.
Lounge 15' 0" x 11' 6" (4.57m x 3.50m)
With UPVC double glazed window, electric feature fireplace, TV point, radiator and laminate wood flooring.
Kitchen/Diner 14' 6" x 8' 10" (4.43m x 2.69m)
Range of wall and base units with wood look worksurfaces, sink with mixer tap and drainer, gas hob, integrated oven with gas hob and extractor hood, plumbing for dishwasher, spotlights to ceiling, UPVC double glazed window and radiator.
Utility Room 6' 4" x 6' 5" (1.92m x 1.95m)
Range of wall and base units with wood look work surfaces and plumbing for washing machine.
Downstairs WC 5' 3" x 2' 9" (1.59m x 0.85m)
White two piece suite comprising low level WC and vanity hand wash basin with tiled splashback.
First Floor Landing 11' 2" x 5' 11" (3.41m x 1.81m)
Bedroom One 15' 0" x 9' 6" (4.57m x 2.89m)
With UPVC double glazed window, fitted wardrobes and radiator.
Bedroom Two
With UPVC double glazed window, fitted wardrobes and radiator.
Bathroom 6' 9" x 5' 8" (2.05m x 1.72m)
White three piece suite comprising panel bath with shower over and glass shower screen, vanity wash basin and low level WC, UPVC double glazed window, tiled splashback and radiator.
Arrange a viewing
To arrange a viewing for this property, please call us on 0191 9052852, or complete the form below:

