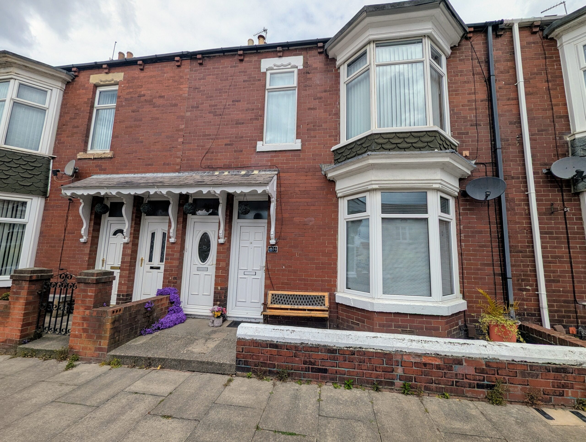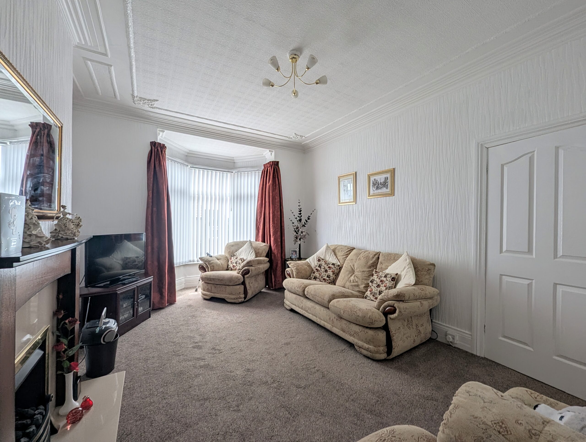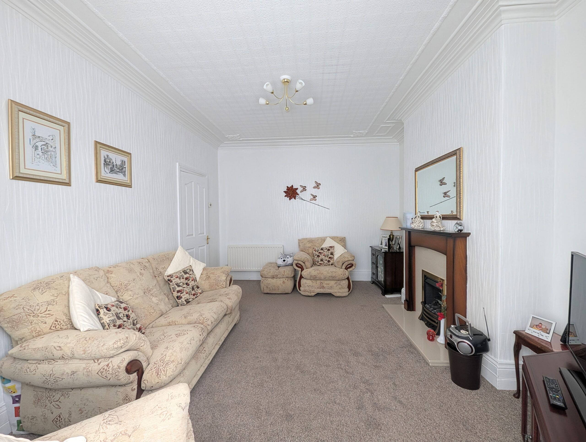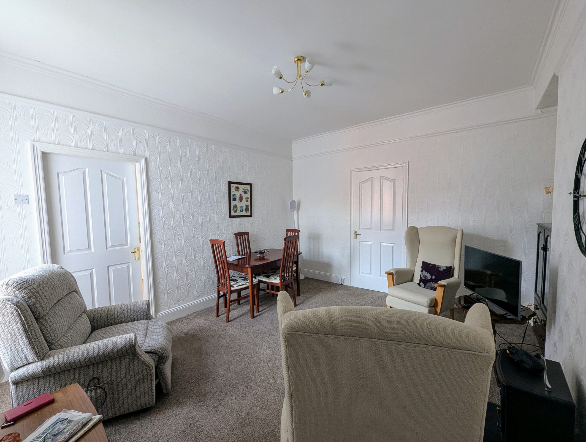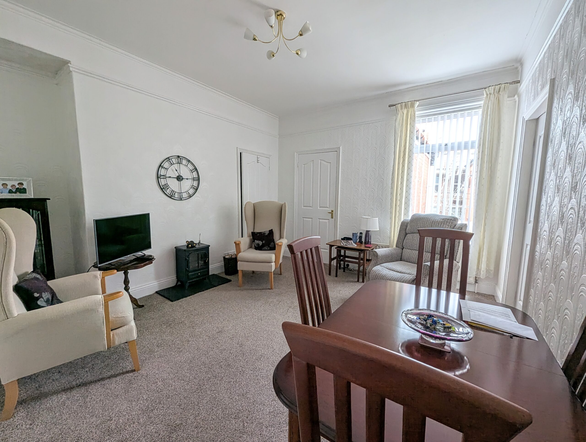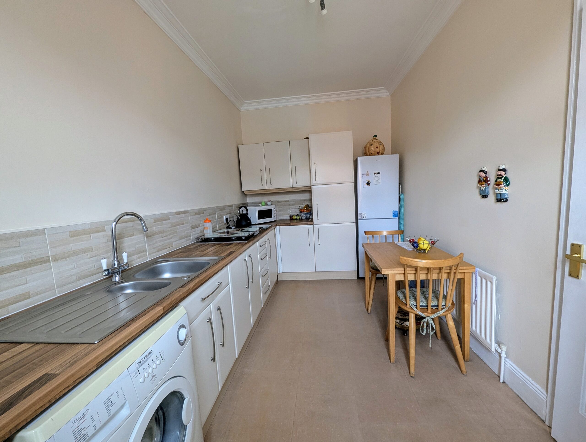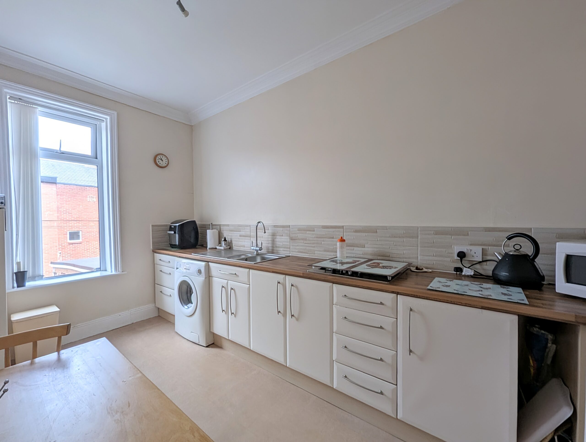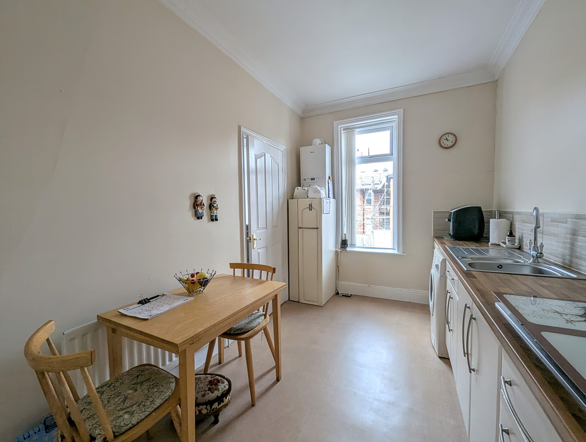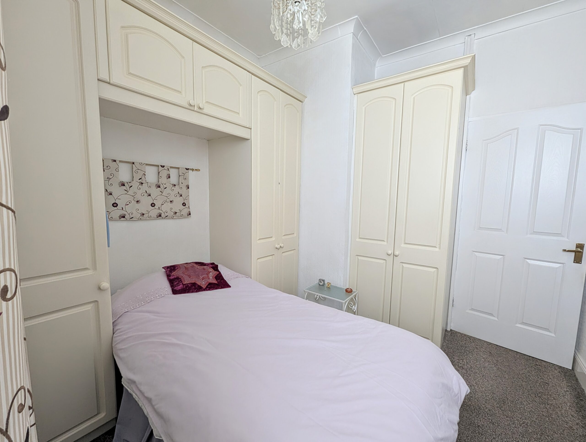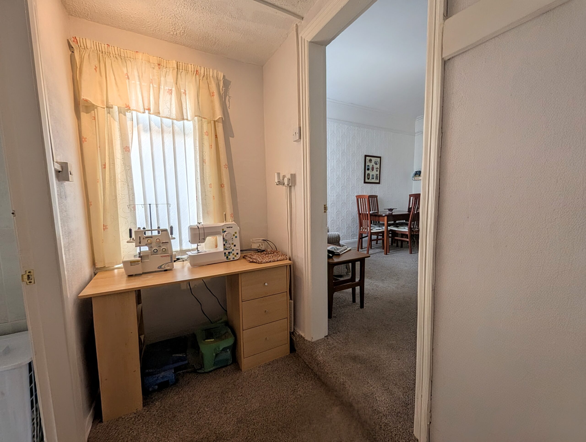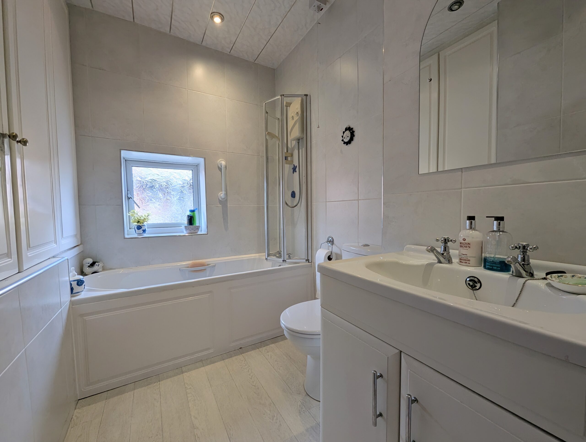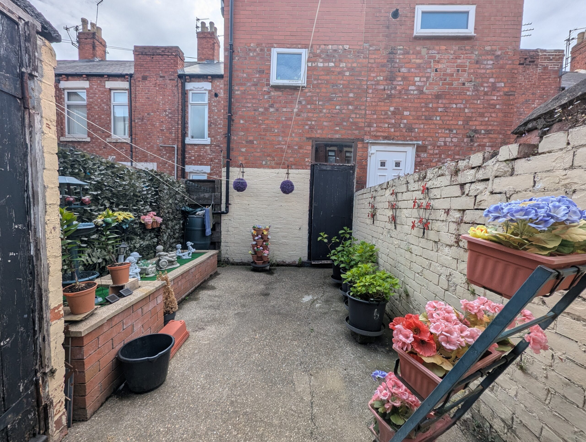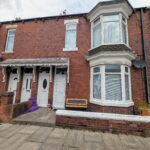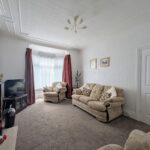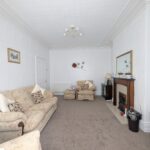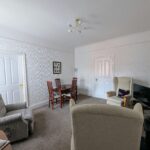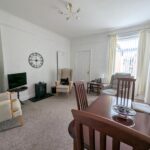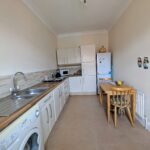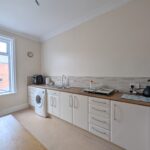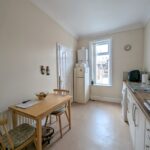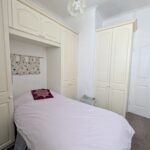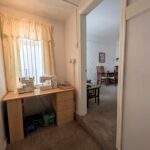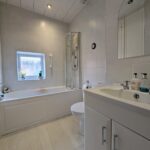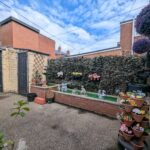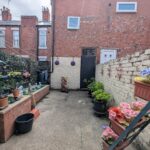Full Details
A superb opportunity to acquire this delightful and well-presented two-bedroom mid-terraced flat, located in the highly sought-after area. This first-floor flat boasts a spacious layout, providing ample living space for a comfortable lifestyle. The flat is perfect for young professionals, small families, or investors looking for a lucrative rental property due to its convenient location and attractive features. With its light-filled rooms and contemporary design, this property is sure to impress even the most discerning buyers. From high ceilings with original coving to generous rooms filled with an abundance of natural light, this lovely property it sure to impress,
The property offers a versatile layout for it’s new owners to use as they wish. There is a central lounge with access to the spacious breakfasting kitchen, two double bedrooms and a bathroom. The property's private rear yard offers a tranquil retreat from bustling day to day life. Viewings come highly recommended to appreciate.
Entrance
Via UPVC double glazed door with stairs to first.
First Floor Landing 9' 3" x 4' 11" (2.81m x 1.51m)
With ceiling rose, dado rail and access to the loft.
Lounge 13' 6" x 14' 5" (4.11m x 4.39m)
Original coving to the ceiling, picture rail, storage cupboard, radiator and UPVC double glazed window.
Kitchen 14' 4" x 7' 10" (4.38m x 2.40m)
Range of base units with wood look worksurfaces, integrated gas hob, 1 1/2 sink with mixer tap and drainer, tiled splashback, space for fridge freezer and plumbing for washing machine. Radiator, vinyl flooring and UPVC double glazed window.
Bedroom One / Reception Room Two 18' 1" x 12' 1" (5.50m x 3.68m)
Currently being utilised as a second lounge. With coving to ceiling, feature gas fire with surround, radiator and UPVC double glazed bay window.
Bedroom Two 9' 11" x 9' 3" (3.01m x 2.82m)
With bespoke fitted wardrobes, coving to the ceiling, radiator and UPVC double glazed window.
Hobby Room 8' 3" x 4' 3" (2.51m x 1.30m)
With UPVC double glazed window and door leading to the rear yard.
Bathroom 9' 2" x 5' 4" (2.80m x 1.63m)
White three piece suite comprising panel bath with shower over and glass screen, vanity wash basin and low level WC, with tiled walls, spotlights to ceiling, UPVC double glazed window and towel rail.
Arrange a viewing
To arrange a viewing for this property, please call us on 0191 9052852, or complete the form below:

