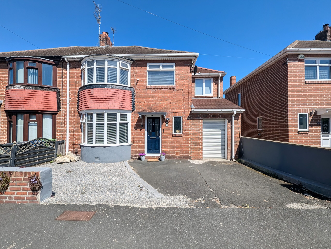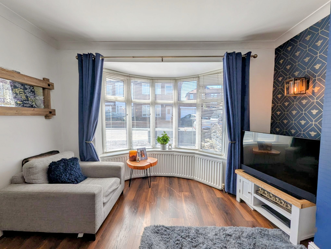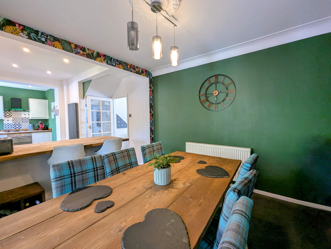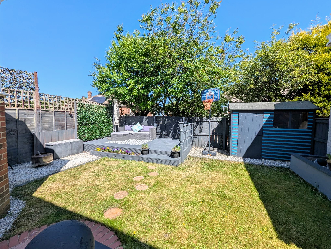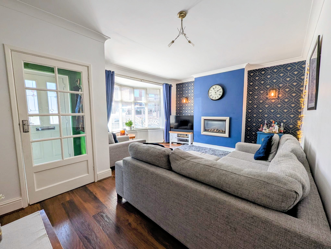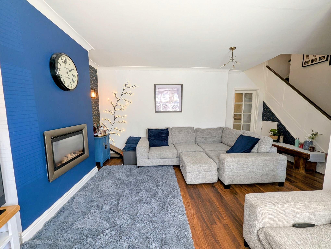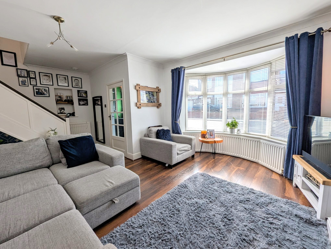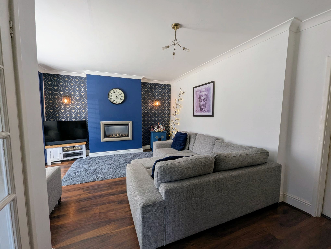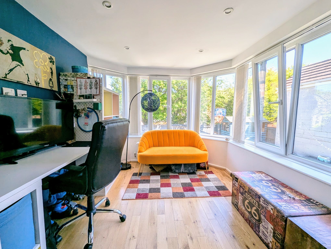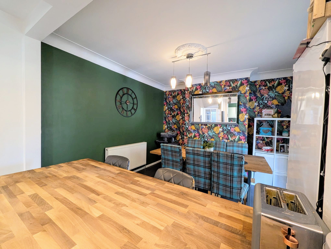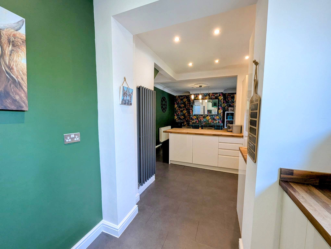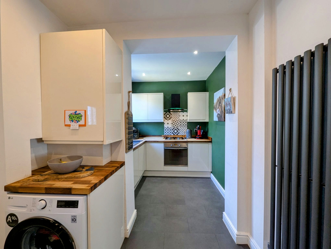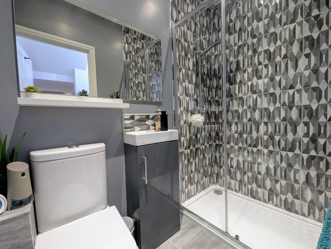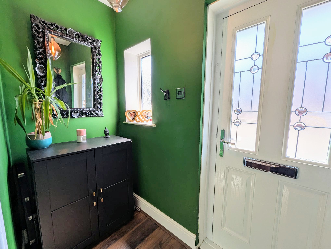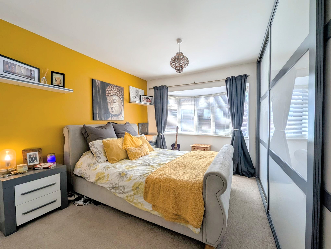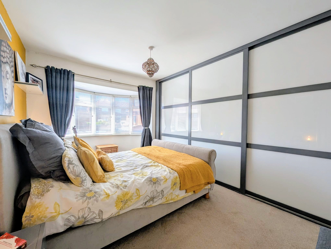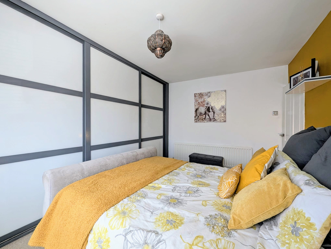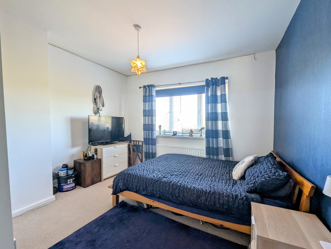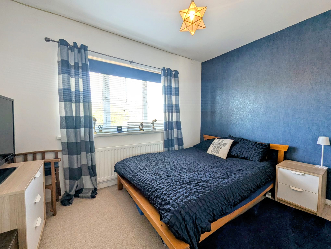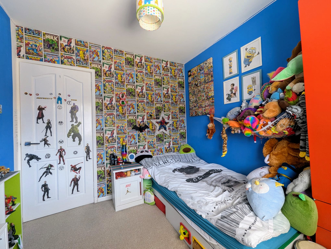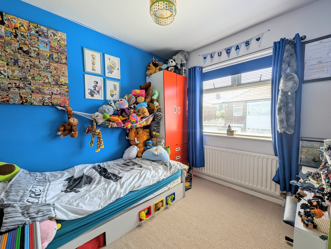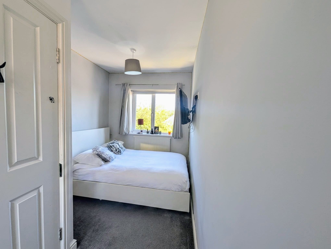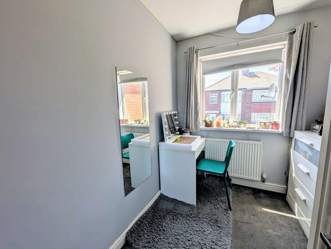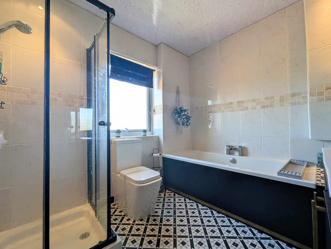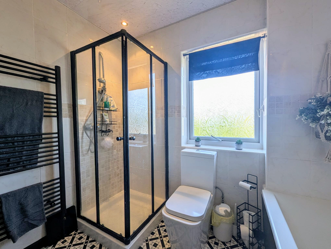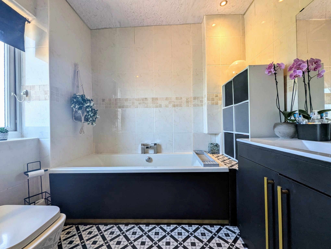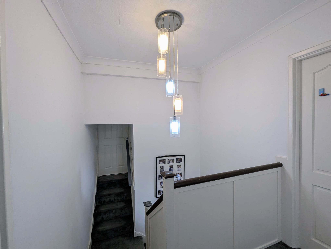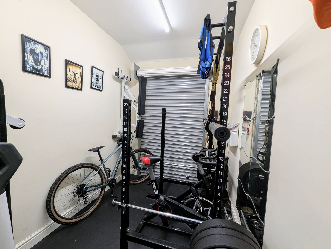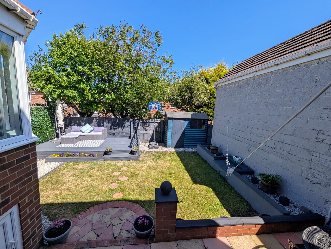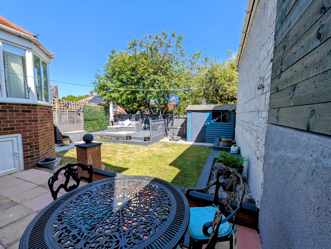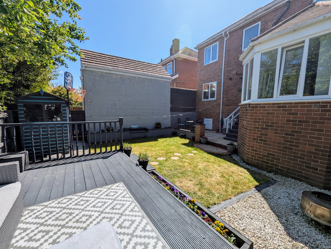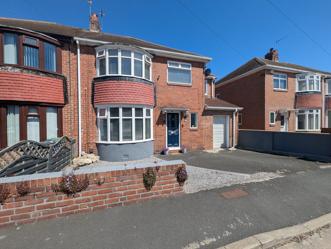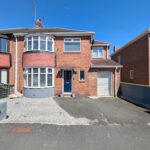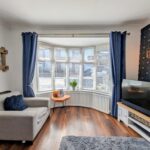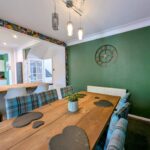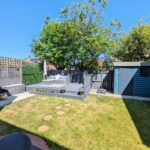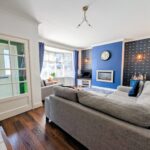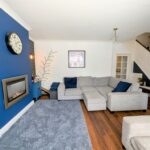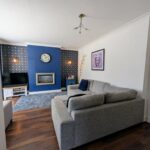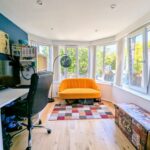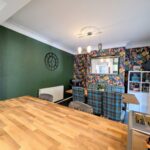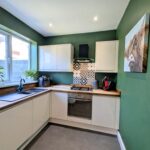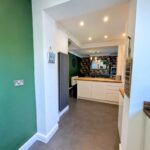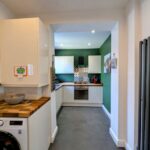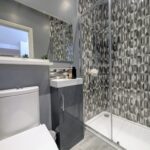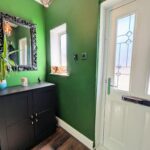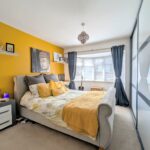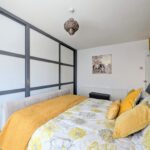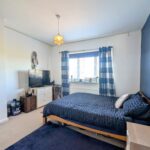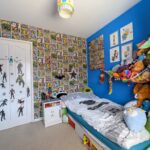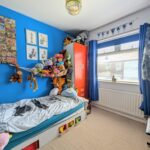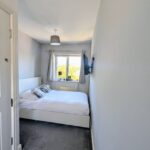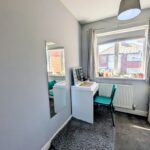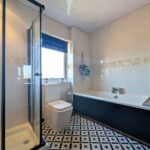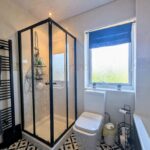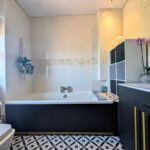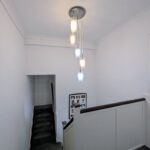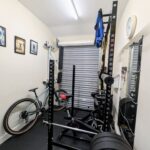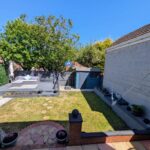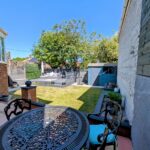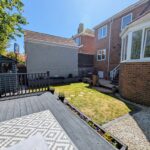Full Details
Stunning four bedroom semi-detached home by the sea, a coastal haven which offers a blend of modern charm. Step through the entrance, and you’re greeted by a light-filled living space featuring a large bay window and modern gas fire, with door leading through to the kitchen/dining area which opens up to the sunroom.
To the first floor there are four bedrooms are elegantly appointed. There is also fabulous four piece bathroom and a downstairs shower room.
Step outside into the inviting outdoor space, where you'll find a well-maintained garden that's perfect for both relaxation and entertainment. The enclosed garden to the rear features a lush lawn, a charming patio area for al fresco dining, a wood decking seating area for soaking up the sun, and a shed for convenient storage of tools and outdoor equipment. The front of the property offers a low-maintenance gravel garden, adding to the overall appeal of the exterior. The driveway at the front provides off-road parking, ensuring convenience for residents and guests alike. Whether you're unwinding in the tranquillity of the rear garden or enjoying the coastal views from the front, this property offers a wonderful blend of indoor comfort and outdoor beauty, making it a truly special place to call home.
Hallway 7' 5" x 3' 5" (2.26m x 1.05m)
Via composite door, laminate flooring, UPVC double glazed window and door leading to the lounge.
Lounge 19' 9" x 12' 10" (6.01m x 3.92m)
With coving to the ceiling, gas fire, under stair cupboard, two radiators, UPVC double glazed bay window and stairs leading to the first floor.
Kitchen 14' 4" x 10' 5" (4.37m x 3.17m)
A range of wall and base units with solid oak work surfaces and breakfast bar. Integrated oven, gas hob with extractor hood and tiled splashback. Integrated dishwasher, plumbing for washing machine and space for tumble dryer. Spotlights to the ceiling, feature vertical radiator, UPVC double glazed window and stable door leading out in to the garden.
Dining Area 11' 2" x 10' 10" (3.41m x 3.30m)
Leading from the kitchen, radiator and opening in to the sun room.
Sun Room 10' 4" x 8' 6" (3.15m x 2.59m)
Solid wood flooring, spotlights to the ceiling, radiator and UPVC double glazed windows.
Shower Room 4' 5" x 3' 10" (1.35m x 1.18m)
Walk in shower cubicle, low level W.C., vanity wash hand basin, tiling to floor and heated towel rail.
Gym/Storage 9' 4" x 7' 0" (2.84m x 2.13m)
Currently being utilised as a gym. Accessed from the internal hallway as well as having a roller shutter door to the front.
First Floor Landing 12' 5" x 7' 5" (3.79m x 2.25m)
Access to a partially boarded loft via drop down ladder.
Bedroom One 12' 10" x 11' 1" (3.91m x 3.38m)
With sliding fitted wardrobes, radiator and UPVC double glazed bay window.
Bedroom Two 11' 3" x 10' 11" (3.44m x 3.34m)
With radiator and UPVC double glazed window over looking the rear garden.
Bedroom Three 16' 8" x 6' 11" (5.07m x 2.10m)
Radiator and dual aspect UPVC double glazed windows.
Bedroom Four 8' 11" x 8' 4" (2.71m x 2.54m)
Radiator and UPVC double glazed window.
Bathroom 8' 4" x 7' 8" (2.53m x 2.33m)
Four piece suite comprising of panelled bath with mixer taps, separate shower cubicle with overhead shower, low level W.C. and vanity sink unit.,
Fully tiled walls and flooring, spotlights to the ceiling, heated towel rail and UPVC double glazed window.
Arrange a viewing
To arrange a viewing for this property, please call us on 0191 9052852, or complete the form below:

