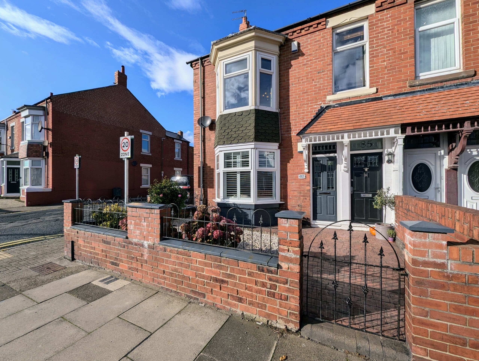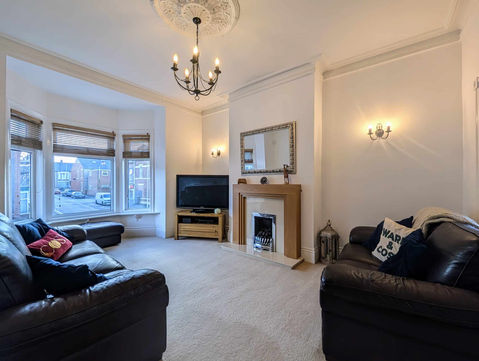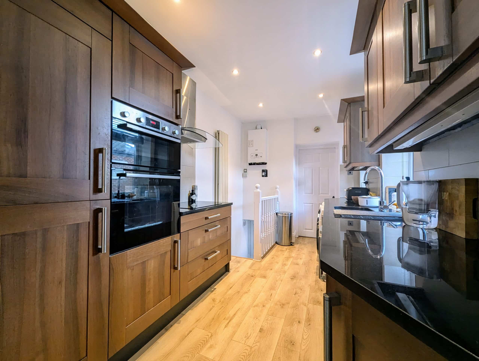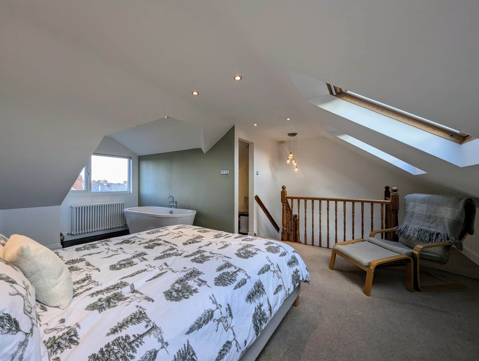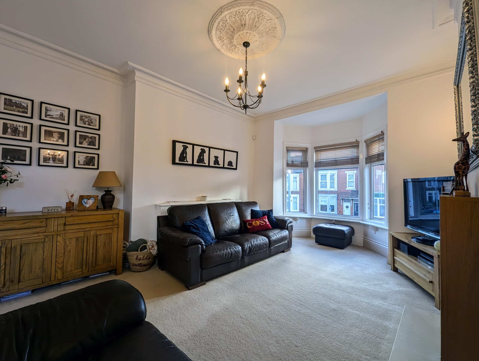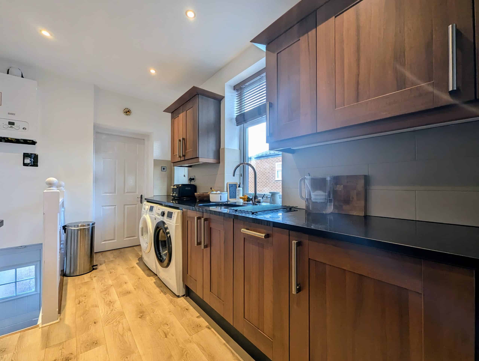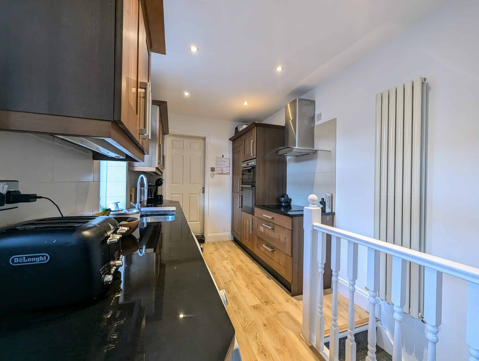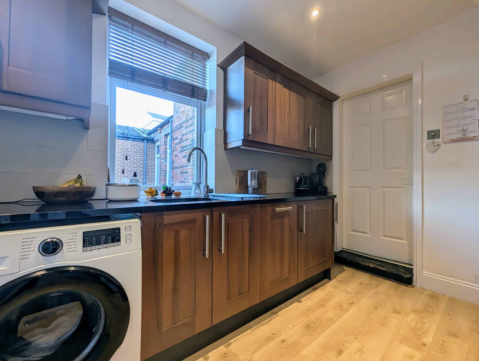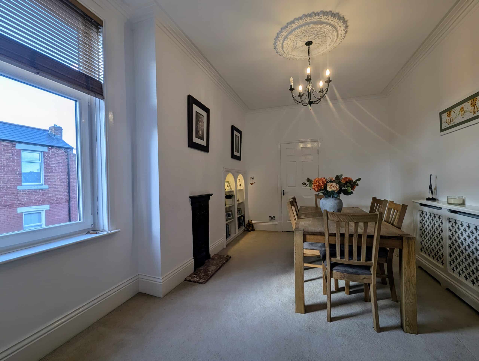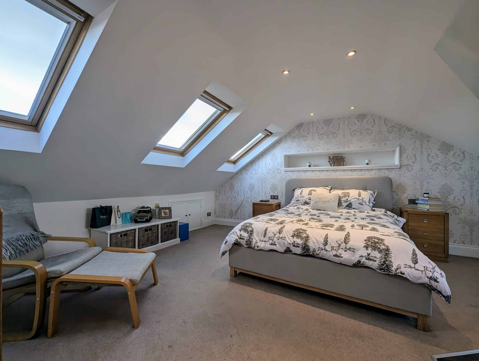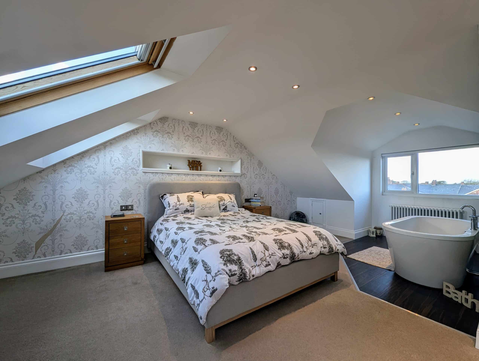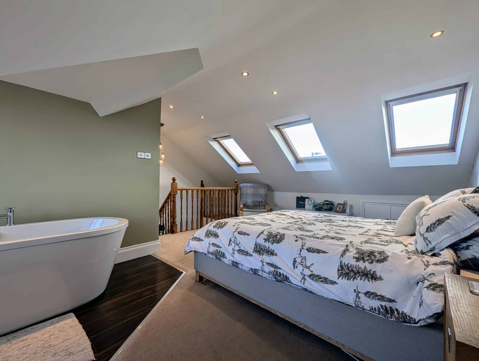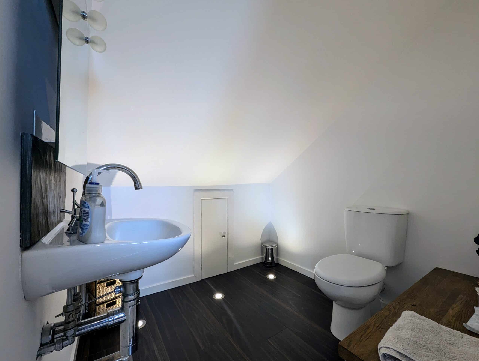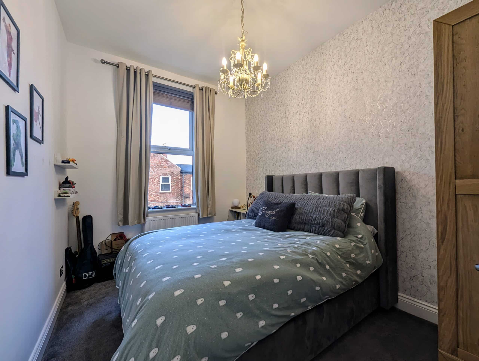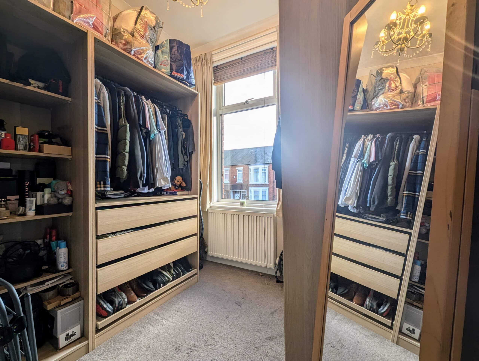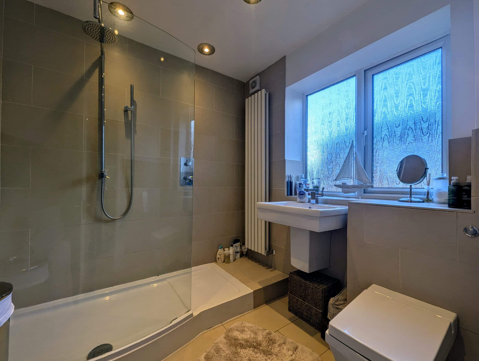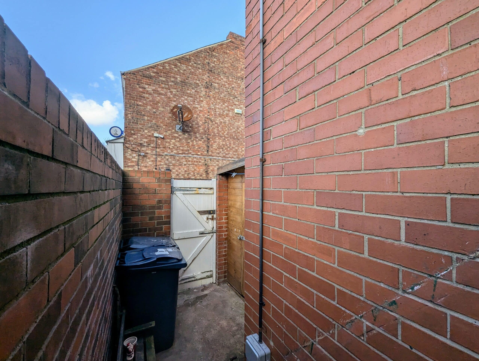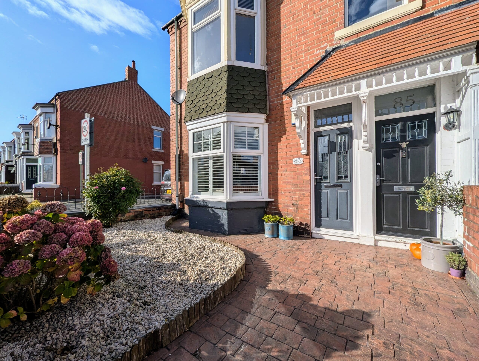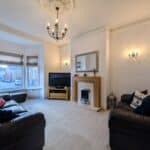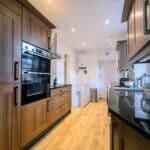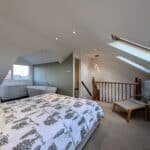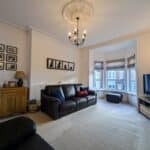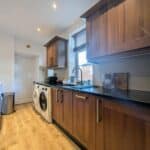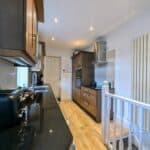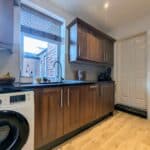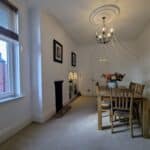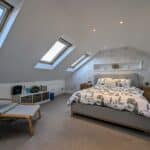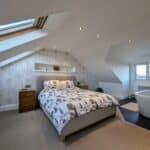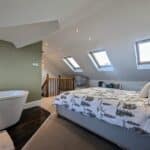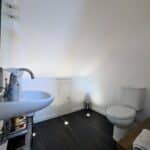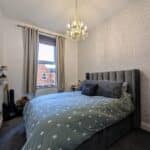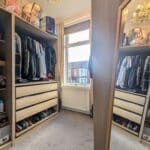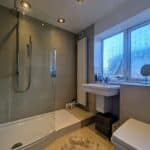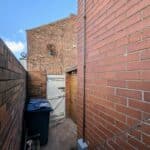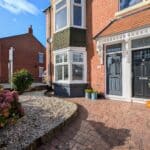Full Details
Welcome to this exquisite 3-bedroom terraced maisonette, a stunning upper residence boasting a myriad of highly sought-after features. Upon entering this charming property, you are greeted by a spacious layout that seamlessly combines elegance and functionality. The home comprises two reception rooms, offering ample space for relaxation and entertaining guests, while the beautiful kitchen with granite work surfaces is a culinary enthusiast’s dream come true. The highlight of the property is undoubtedly the master suite, which features a luxurious freestanding bath, providing a tranquil sanctuary within the comfort of your own home. Throughout the property, original features have been lovingly preserved, adding character and charm to this tastefully decorated abode. Situated just a 5-minute walk from the beach, this maisonette offers the perfect blend of coastal living and modern convenience, with good schools and amenities close by for added convenience.
Step outside through the gated access to discover a private outdoor space. Here, you will find a well-maintained area that offers both privacy and tranquillity. The outdoor space also includes additional storage options, ensuring that every practical need is met with ease. Whether you choose to unwind in the serenity of your own yard or take a short stroll to the nearby beach, this property provides the perfect balance of indoor comfort and outdoor enjoyment. With its convenient location near good schools and amenities, this maisonette presents the opportunity to enjoy a coastal lifestyle without compromising on modern conveniences. Don’t miss the chance to make this exceptional property your new home and experience the best of both worlds - seaside tranquillity and urban accessibility.
Hallway
Lounge 17' 3" x 13' 0" (5.25m x 3.95m)
With coving to the ceiling and ceiling rose. Gas fire with surround, radiator, UPVC double glazed bay window. Leading to dining room
Dining Room 15' 1" x 10' 10" (4.60m x 3.29m)
With coving to the ceiling and ceiling rose. Ornamental fireplace, bespoke storage, radiator and UPVC double glazed window.
Kitchen 13' 9" x 7' 6" (4.18m x 2.28m)
A range of wall and base units, granite worksurfaces and inset sink with mixer tap. Integrated double oven, induction hob and extractor hood. Integrated fridge freezer and dishwasher, plumbing for washing machine. Vertical feature radiator, laminate flooring, UPVC double glazed window and stairs leading to yard.
Bathroom 8' 0" x 7' 2" (2.43m x 2.19m)
Walk in shower, wall hung WC and pedestal sink with mixer tap. Feature radiator, tiled underfloor heating, spotlights and UPVC double glazed window.
Bedroom Two 11' 7" x 8' 8" (3.54m x 2.64m)
With radiator and UPVC double glazed window.
Bedroom Three 8' 8" x 7' 7" (2.65m x 2.30m)
Currently being utilised and a walk in wardrobe, radiator and UPVC double glazed window.
Bedroom One 21' 1" x 18' 1" (6.43m x 5.50m)
Stairs leading to the master bedroom, with spotlights to the ceiling, Velux windows, storage to the eves. Freestanding bath with partially laminate flooring around, feature radiator and access to the WC.
Wc 3' 4" x 4' 9" (1.02m x 1.46m)
With low level WC, wash hand basin and tiled splashback. Spotlights to the floor and laminate flooring.
Arrange a viewing
To arrange a viewing for this property, please call us on 0191 9052852, or complete the form below:

