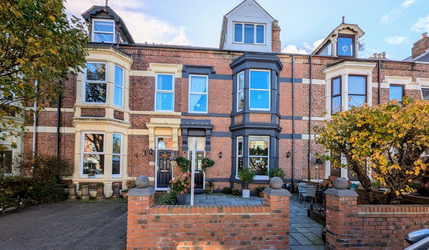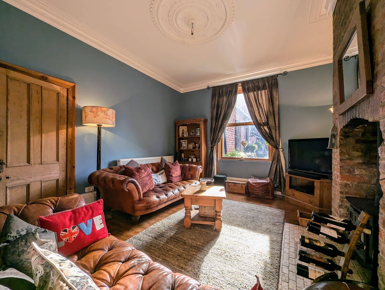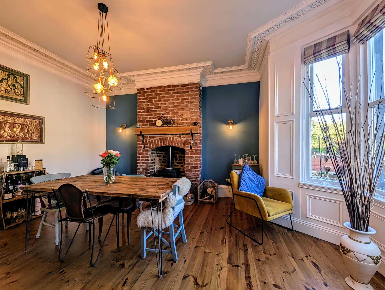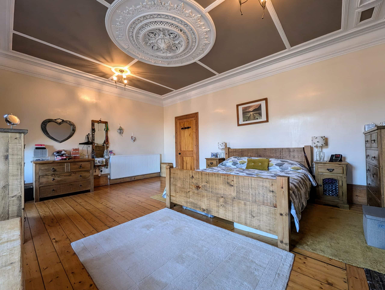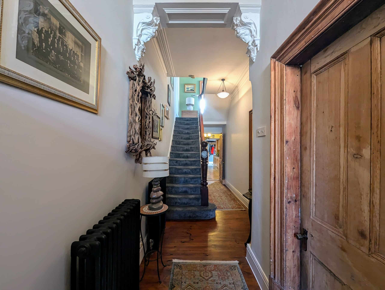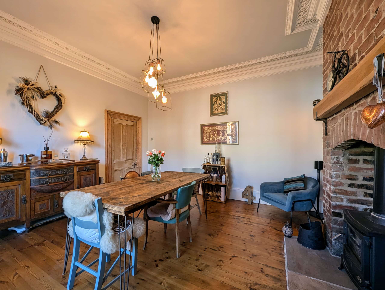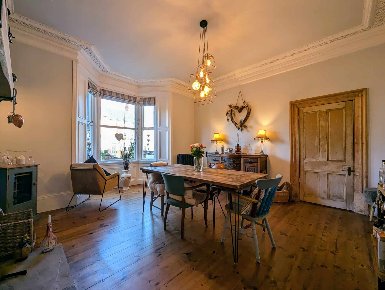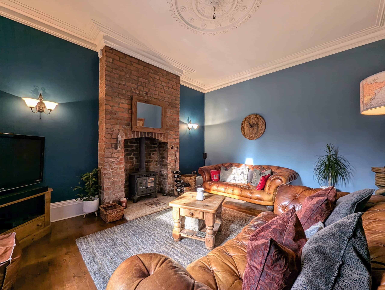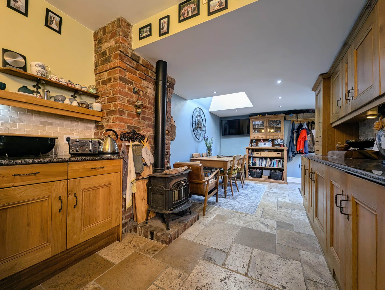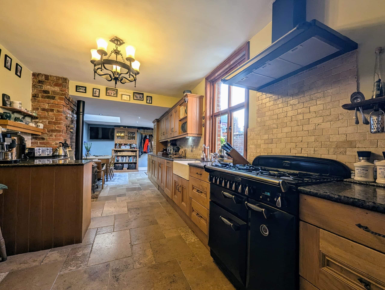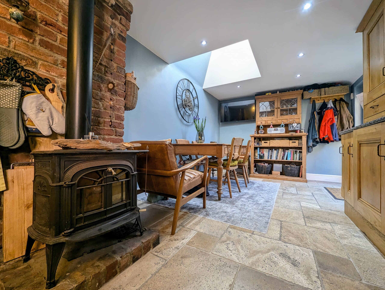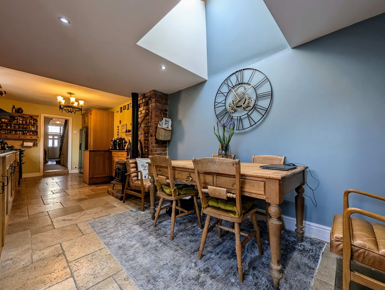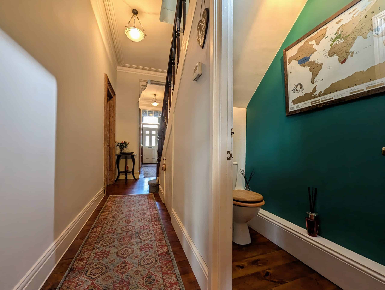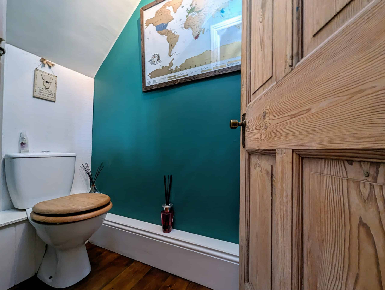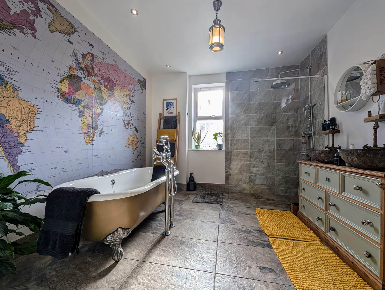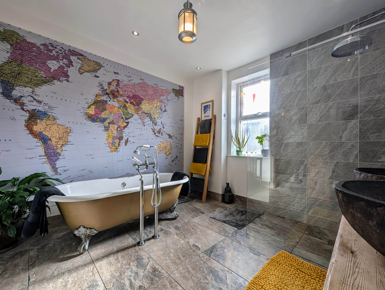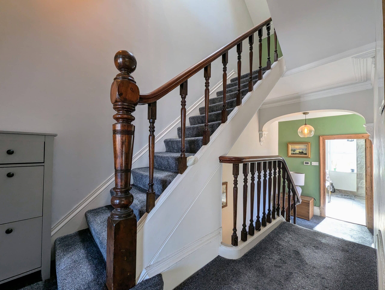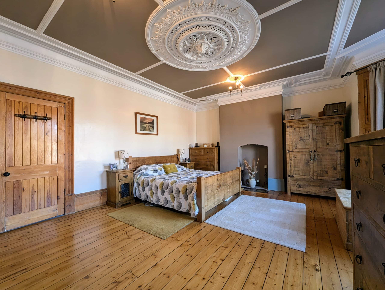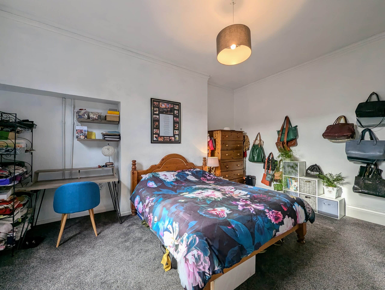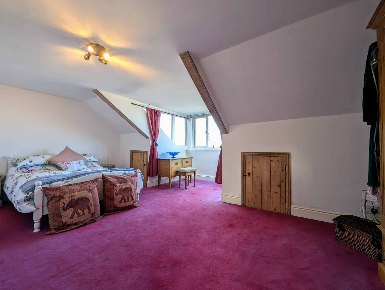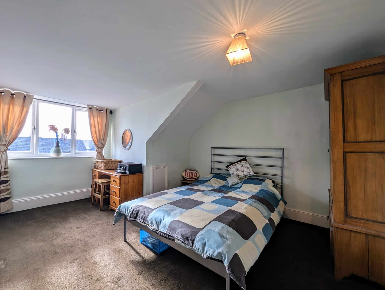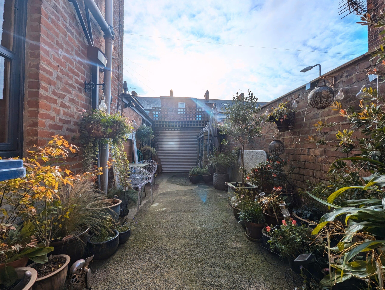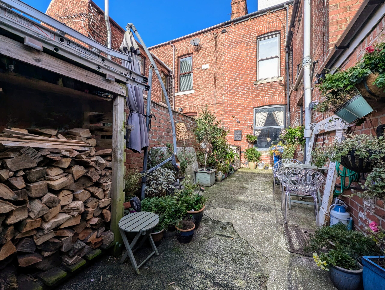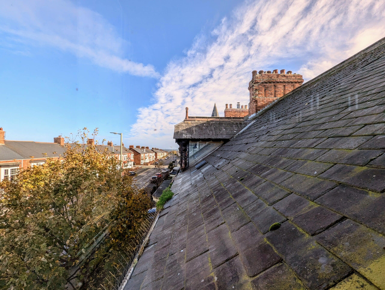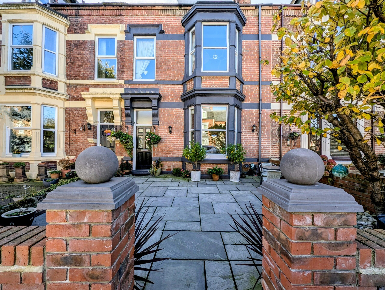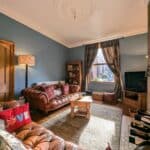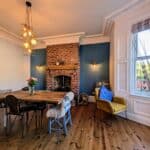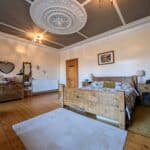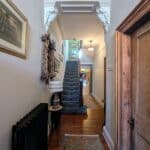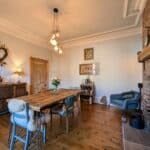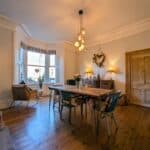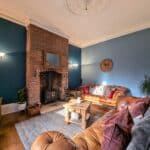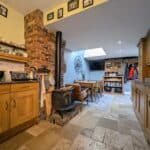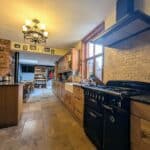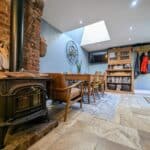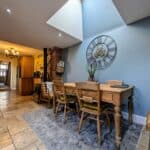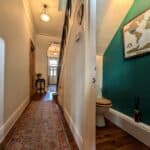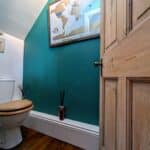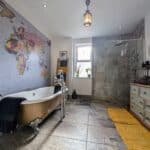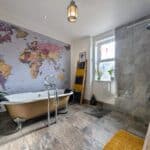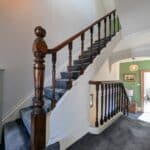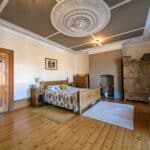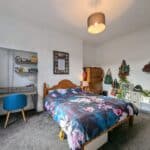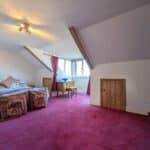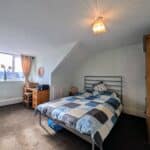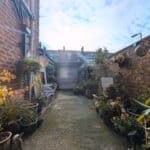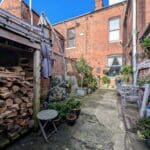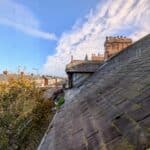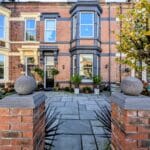Full Details
Nestled in a sought-after location, this exquisite 4-bedroom mid-terraced house offers the perfect blend of character and modern amenities. As you step through the front door, you are greeted by a spacious hallway adorned with original features, setting the tone for the charm that permeates every corner of this home. The ground floor boasts two inviting reception rooms with multi fuel stoves, ideal for entertaining guests or unwinding after a long day. The well-appointed kitchen/diner is a chef's dream, featuring modern appliances and ample counter space for meal preparation. Cosy winter nights are a certainty with the inclusion of a gas stove , creating a warm and inviting ambience throughout the property. A stunning family bathroom on the first floor is a true sanctuary, offering a luxurious free standing bath and separate shower. The bedrooms provide a peaceful retreat at the end of the day, with views over Mowbray Park and a partial sea view, adding a touch of tranquillity to your daily routine. Off-street parking ensures convenience and peace of mind, while the proximity to the beach offers endless opportunities for coastal adventures. This property is a rare find, offering a harmonious blend of style, comfort, and location, all with the added benefit of no onward chain.
Outside, the property continues to impress with its well-maintained outdoor space. A roller door provides easy access to the off-street parking area. Additional storage space is available for logs, keeping your home warm and cosy throughout the year. An outdoor tap is conveniently located for watering plants or washing down outdoor furniture, making maintenance a breeze. Whether you choose to relax in the sun-soaked garden or host gatherings on the patio, the outside space of this property offers a functional space. With meticulous attention to detail and a focus on both practicality and aesthetics, this property truly epitomises the ideal home for those seeking a premium living experience in a highly desirable location. Don't miss your chance to make this stunning property your own.
Entrance Hallway 30' 1" x 8' 11" (9.16m x 2.73m)
Entering through the composite front door, the hallway features tiled and stripped wood flooring, period details, and two cast iron-style radiator, with stairs leading to the first floor.
Lounge 15' 7" x 13' 1" (4.74m x 3.98m)
UPVC double glazed window and double radiator. Multi fuel burner, stripped wood flooring and coving to the ceilings.
Dining room 14' 6" x 15' 1" (4.42m x 4.59m)
Double glazed window and cast iron radiator. Multi fuel log burner with exposed brick chimney breast. Stripped wood flooring and coving to the ceiling.
Kitchen/Diner 28' 4" x 9' 11" (8.63m x 3.03m)
Double glazed window, Velux skylight and UPVC double glazed French doors leading to the garden. The kitchen features oak wall and base units, granite work surfaces, a Belfast-style sink, and a double extractor hood. Integrated washer and dishwasher, Travertine tiled flooring with underfloor heating, tiled splashbacks, spotlights, and a gas stove-effect fire.
WC
Under stairs WC with toilet and wash basin.
Bedroom One 14' 10" x 19' 11" (4.53m x 6.07m)
Double glazed bay window with views of Mowbray Park. Double radiator, ceiling coving and stripped wood flooring.
Bedroom Two 15' 9" x 13' 2" (4.81m x 4.01m)
UPVC double glazed sash style window and double radiator.
Bedroom Three 14' 10" x 18' 9" (4.53m x 5.71m)
UPVC dormer window and double radiator. Partial sea view.
Bedroom Four 15' 11" x 12' 0" (4.84m x 3.66m)
UPVC double glazed window and double radiator.
Family Bathroom
Double glazed window and cast iron style radiator. Roll top bath and separate shower. Double wash basins with under cupboard storage. Under floor heating.
Arrange a viewing
To arrange a viewing for this property, please call us on 0191 9052852, or complete the form below:

