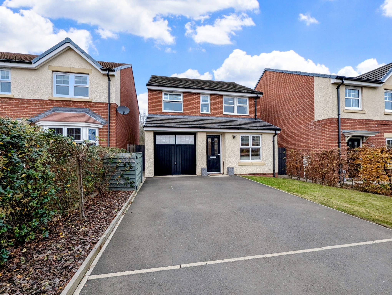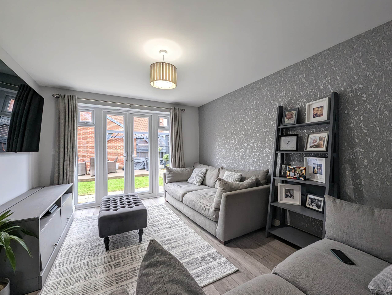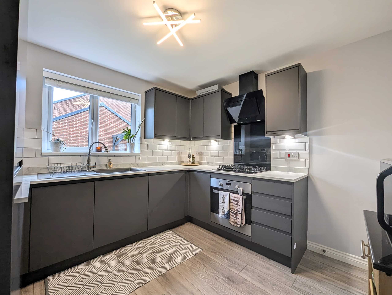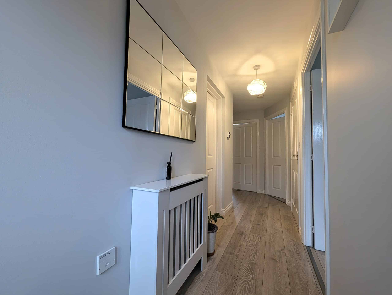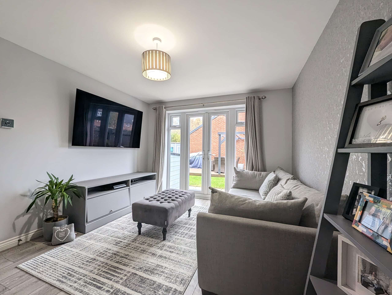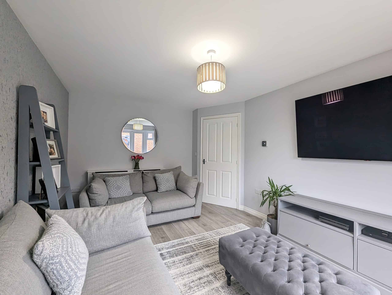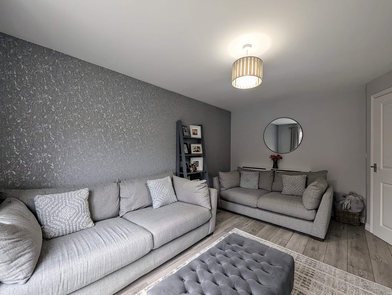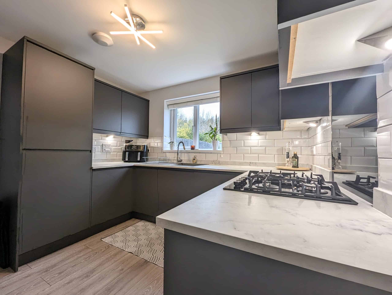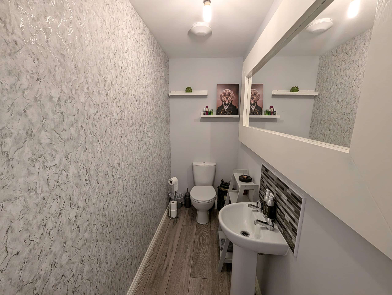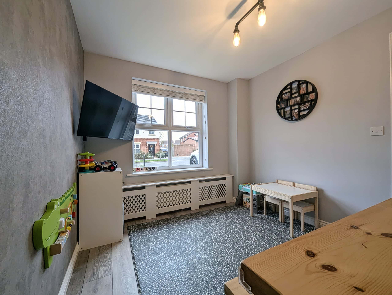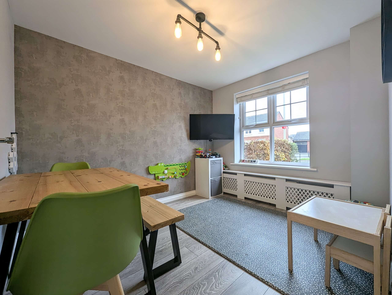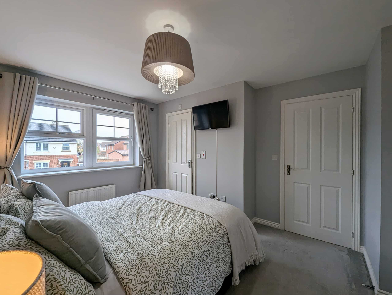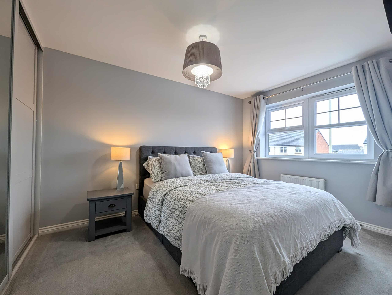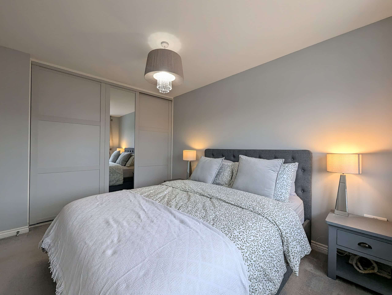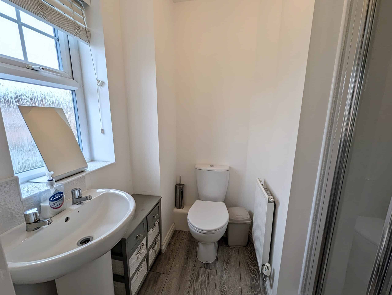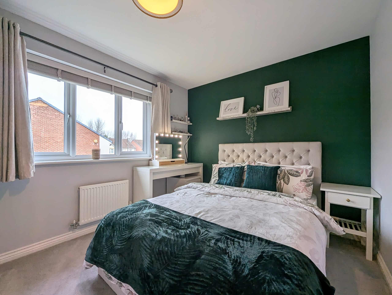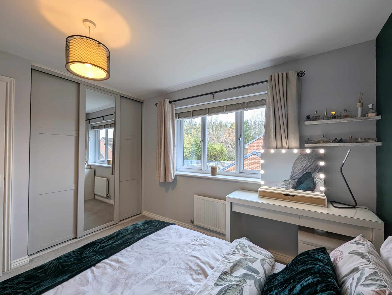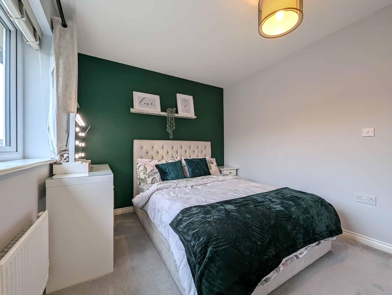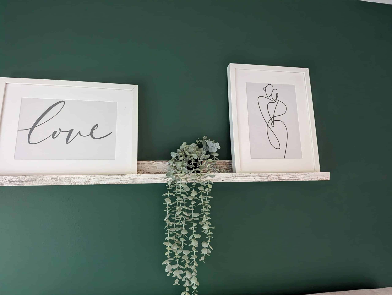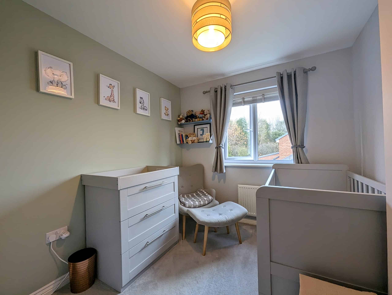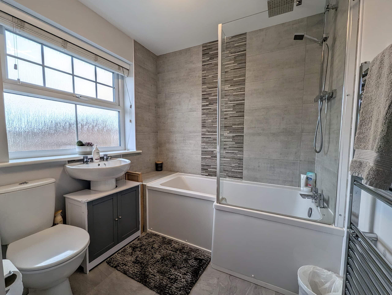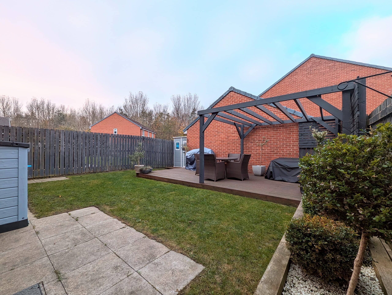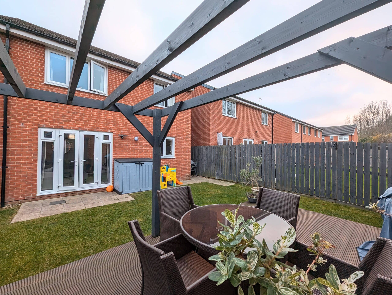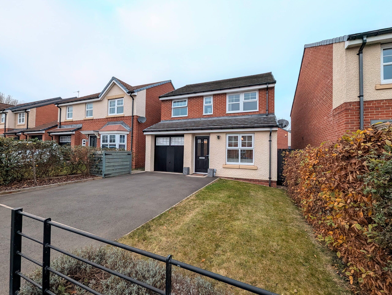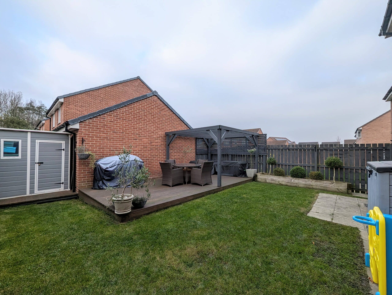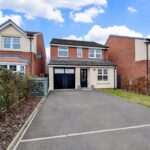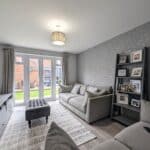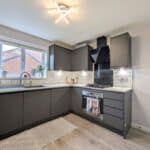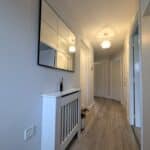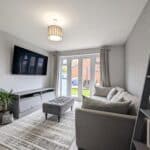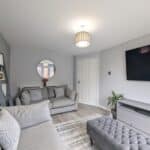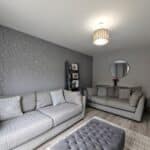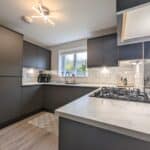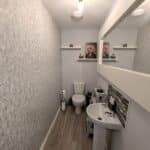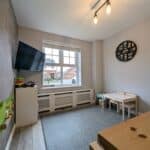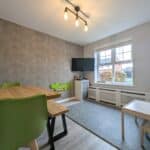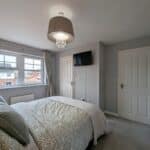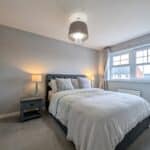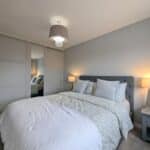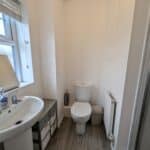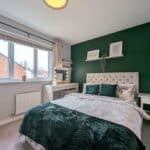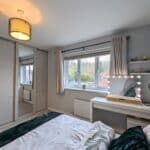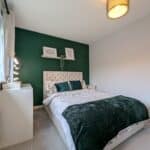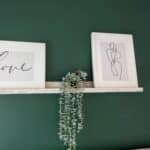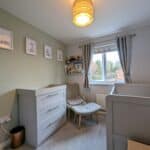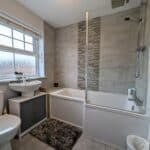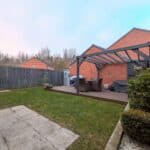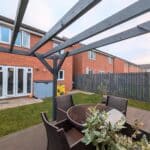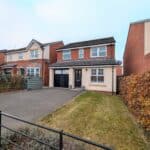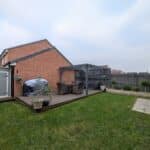Full Details
This stunning three-bedroom detached house is tastefully decorated throughout, proudly positioned on a fantastic plot on The Maples, this lovely home is sure to impress! Welcoming you to the home there is a spacious hallway leading to the main living areas of the property. The ground floor consists of two generously sized, versatile reception rooms, perfect for both formal entertaining and every-day family living. The lounge has French doors opening into the private rear garden and there is a stylish kitchen along with a convenient downstairs WC is easily accessible from the main living areas, providing practicality and functionality to the home
Ascending the stairs to the first floor, you will find three well-appointed bedrooms. The master bedroom is a sanctuary of comfort, complete with fitted wardrobes providing ample storage space; and the ensuite bathroom, exclusively for the master bedroom, offers a luxurious retreat for relaxation and rejuvenation after a long day. The two additional bedrooms are generously proportioned, offering flexibility for a growing family, accommodating guests, or creating a home office or hobby space. Each bedroom features large windows allowing natural light to filter in, creating a warm and inviting atmosphere. The family bathroom completes the upper level.
Externally, this property rests on a fantastic plot, providing plenty of outdoor space for potential buyers to enjoy. To the rear there is a generous enclosed garden with lawn and decked patio which is the perfect suntrap to enjoy the warmer months with the family or entertaining. There is an integral garage and driveway ensures convenience for parking multiple vehicles and additional storage options. The landscaping surrounding the property is both aesthetically pleasing and easily maintainable, offering a welcoming kerb appeal and a highly desirable position on this popular development.
Entrance Hall 18' 1" x 5' 7" (5.51m x 1.69m)
Via UPVC double glazed door with stairs to first floor and radiator.
Dining Room 10' 1" x 8' 8" (3.08m x 2.63m)
With UPVC double glazed window and radiator.
Lounge 14' 11" x 10' 5" (4.54m x 3.17m)
With TV point, UPVC double glazed French doors to rear and radiator.
Kitchen 10' 6" x 9' 8" (3.20m x 2.95m)
Range of wall and base units with complimentary work surfaces, sink with mixer tap and drainer, Integrated oven and hob with extractor hood, integrated fridge/freezer, integrated dishwasher and integrated washer/dryer, tiled splashback, spotlights to ceiling, UPVC double glazed window, radiator and composite door leading to the rear garden.
Downstairs WC 8' 7" x 5' 5" (2.61m x 1.66m)
White two piece suite comprising low level WC and pedestal wash basin with tiled splashback and radiator.
First Floor Landing 10' 1" x 11' 0" (3.08m x 3.36m)
With coving to ceiling, UPVC double glazed window, loft access and radiator.
Bedroom 1 14' 5" x 10' 5" (4.39m x 3.17m)
With UPVC double glazed window and radiator.
Ensuite 6' 10" x 4' 11" (2.08m x 1.49m)
White three piece suite comprising shower cubicle, low level WC and pedestal wash basin with spotlights to ceiling, heated towel rail, UPVC double glazed window, tiled splashback and tiled flooring.
Bedroom 2 12' 9" x 8' 11" (3.89m x 2.73m)
With UPVC double glazed window and radiator.
Bedroom 3 10' 0" x 7' 11" (3.04m x 2.42m)
With UPVC double glazed window and radiator.
Bathroom 6' 9" x 8' 11" (2.05m x 2.73m)
White three piece suite comprising panel bath with shower over and glass screen, low level WC and pedestal wash basin, with spotlights to ceiling, UPVC double glazed window, radiator and tiled flooring.
Integral Garage
With up and over door and electric supply.
Arrange a viewing
To arrange a viewing for this property, please call us on 0191 9052852, or complete the form below:

