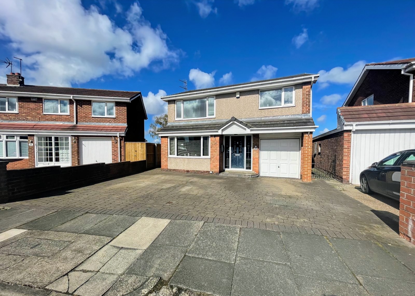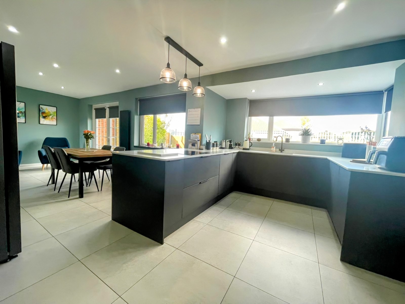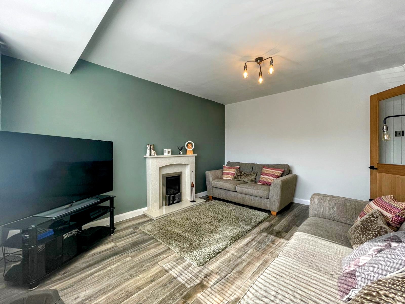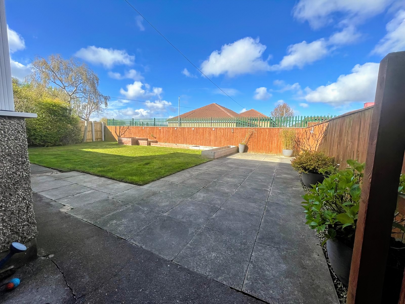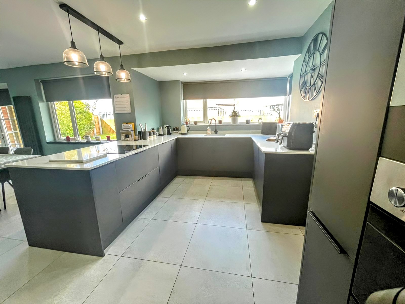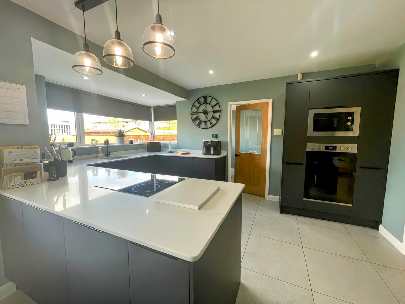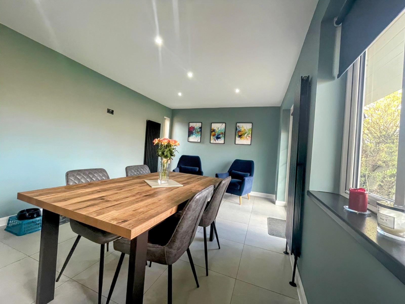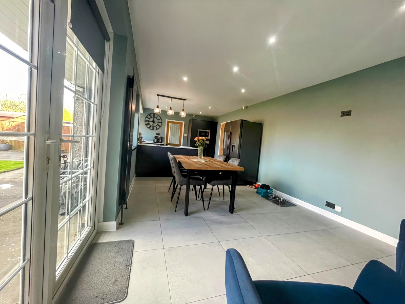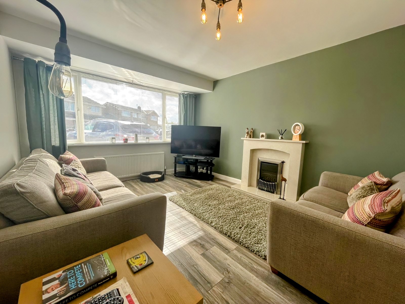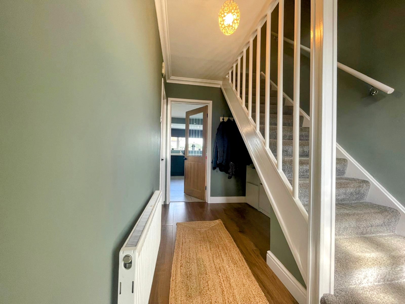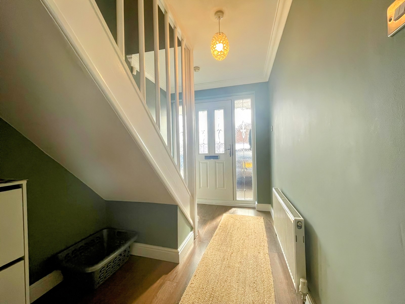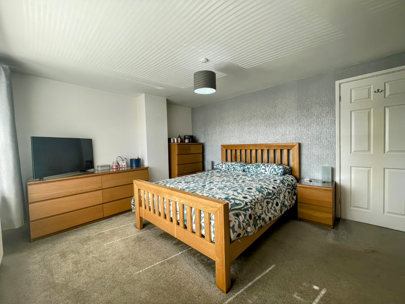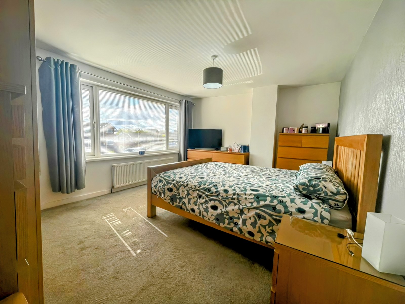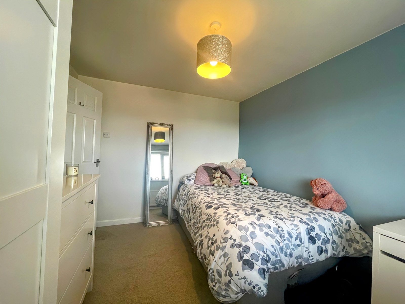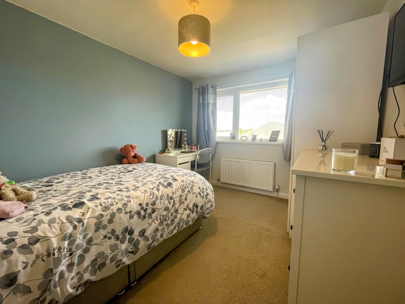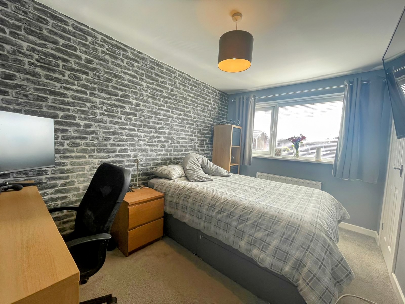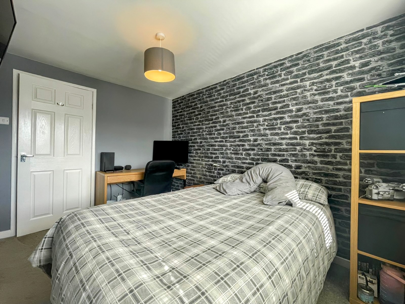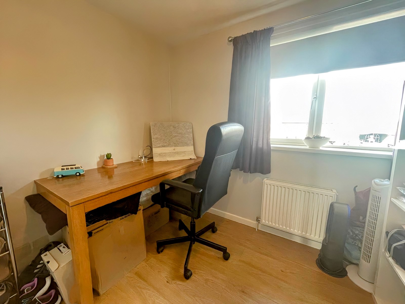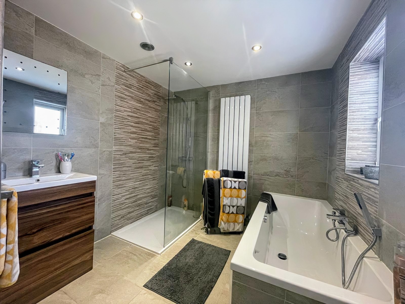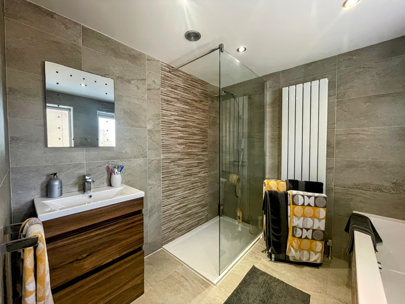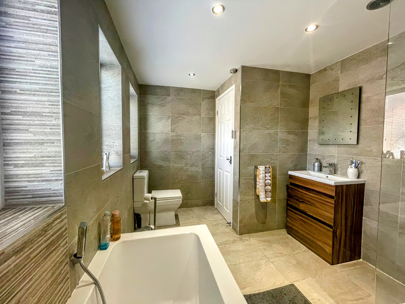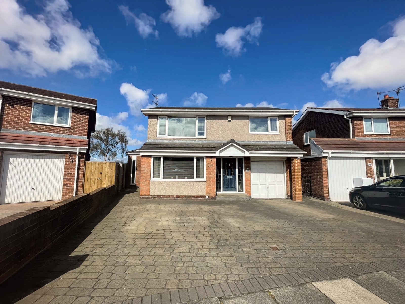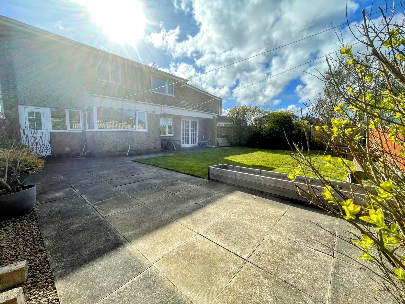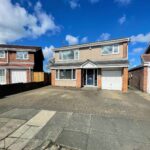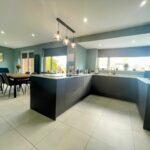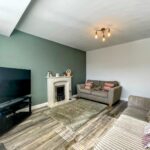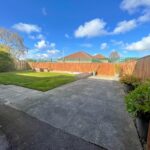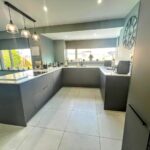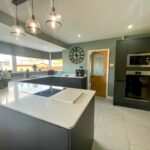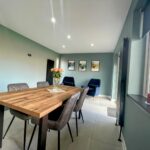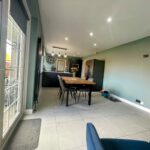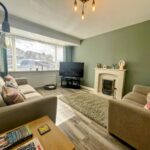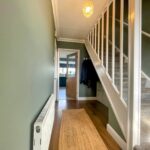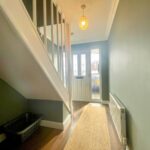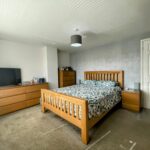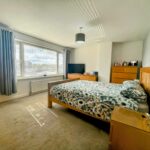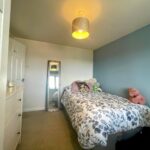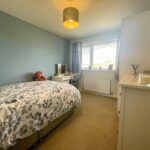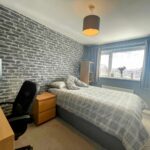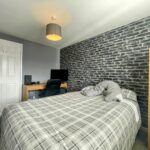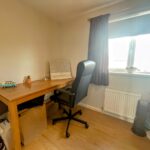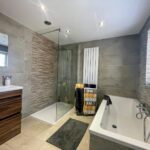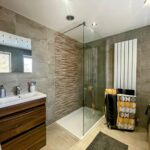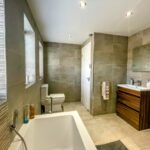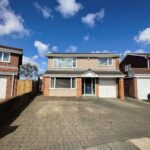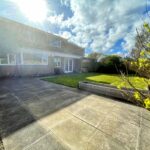Full Details
Situated in a highly sought-after area, this stunning 4 bedroom detached house offers quality modern living. Boasting four generously sized bedrooms, this spacious family home features a modern open plan kitchen diner perfect for entertaining, as well as a spacious and stylish family bathroom.
The outdoor space is equally as impressive, with a large garden to the rear featuring a well-manicured lawn, planted borders, and a patio area ideal for al fresco dining. The large block paved driveway offers parking space for up to three cars, with the addition of a separate single garage, providing ample storage. With fenced boundaries ensuring privacy and security, this property offers a perfect blend of indoor luxury and outdoor tranquillity, making it a true sanctuary to call home.
Entrance
Via double glazed front door.
Hallway
With coving to ceiling, laminate flooring, radiator and stairs to first floor landing.
Lounge 14' 1" x 11' 2" (4.29m x 3.40m)
With laminate flooring, radiator, double glazed window and feature fireplace.
Kitchen / dining room 27' 1" x 14' 6" (8.25m x 4.43m)
Spacious kitchen diner, with a range of base units, peninsula island, granite worktops, spotlights to ceiling, sink with mixer tap and drainer, double electric oven, built in microwave, induction hob, integrated dishwasher, two designer radiators, tiled floor and patio doors to garden.
Utility room 7' 6" x 6' 7" (2.29m x 2.00m)
With plumbing for washing machine and dryer, granite work surfaces, storage cupboard, tiled floor, door to rear and door to garage.
Landing
With coving to ceiling and access to half-boarded loft.
Bedroom 1 11' 6" x 14' 10" (3.51m x 4.53m)
With double glazed window and radiator.
Bedroom 2 8' 11" x 11' 2" (2.72m x 3.40m)
With double glazed window and radiator.
Bedroom 3 8' 0" x 11' 7" (2.44m x 3.52m)
With double glazed window, storage cupboard and radiator.
Bedroom 4 7' 9" x 8' 8" (2.36m x 2.65m)
With laminate flooring, double glazed window and radiator.
Bathroom 11' 0" x 7' 10" (3.35m x 2.40m)
With walk-in shower featuring waterfall shower head and glass screen, panelled bath, vertical designer radiator, tiled walls and floor, spotlights to ceiling, LED mirror, extractor fan, double glazed window, vanity sink with mixer tap and low level WC.
Arrange a viewing
To arrange a viewing for this property, please call us on 0191 9052852, or complete the form below:

