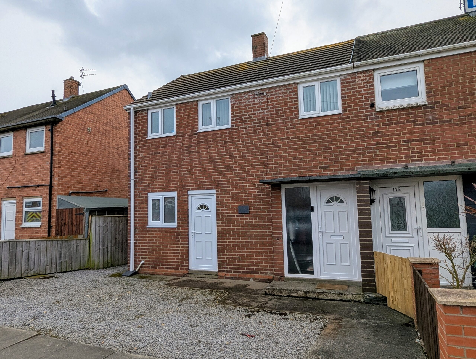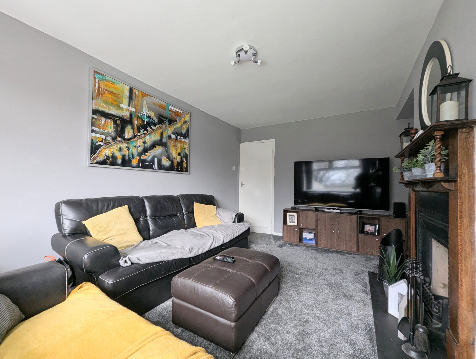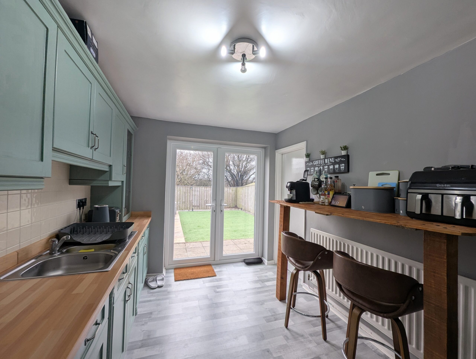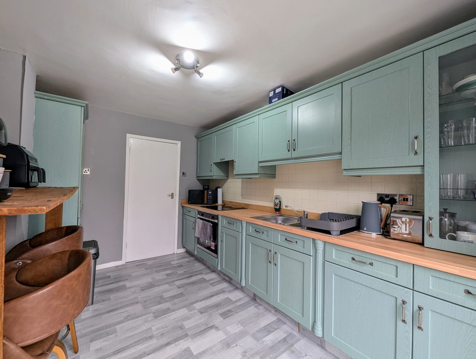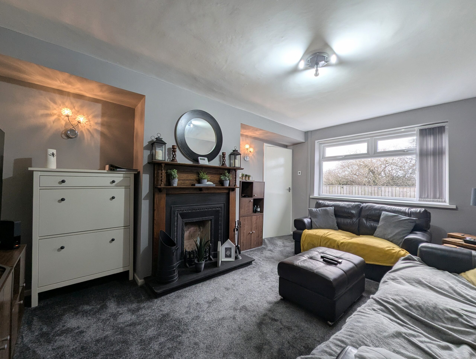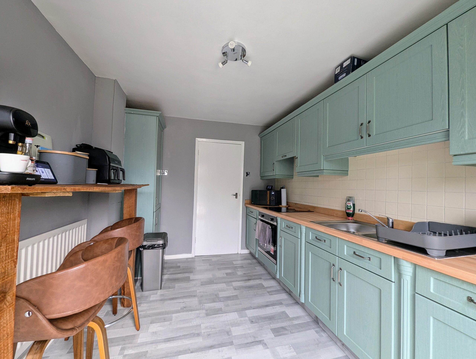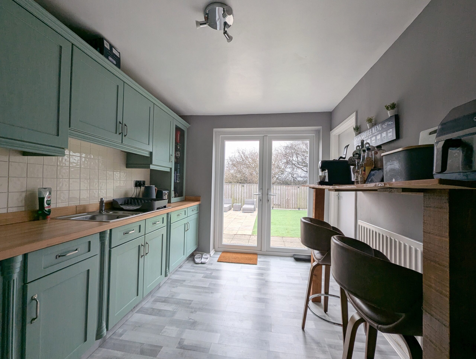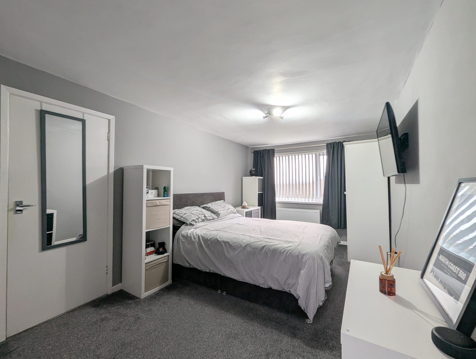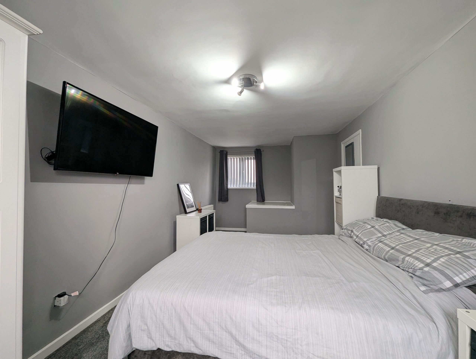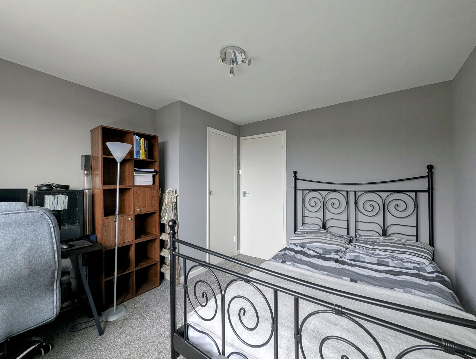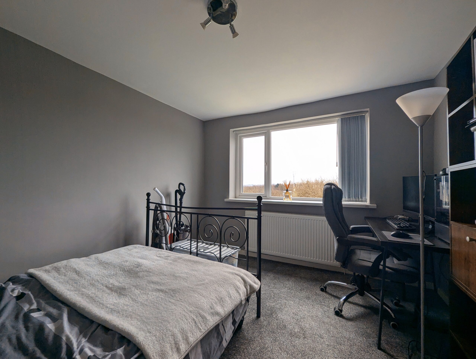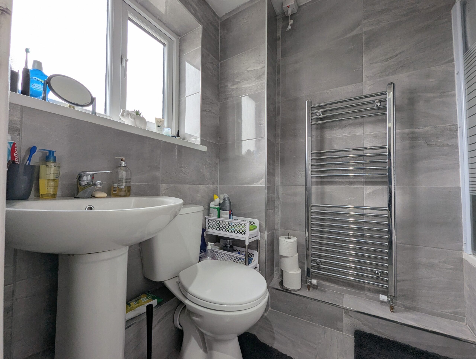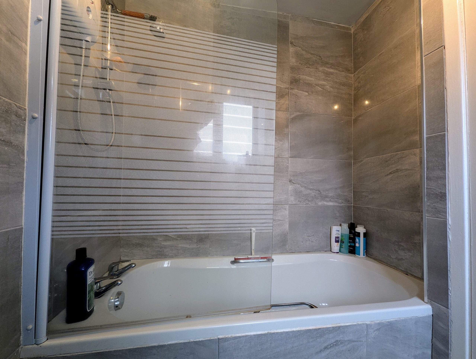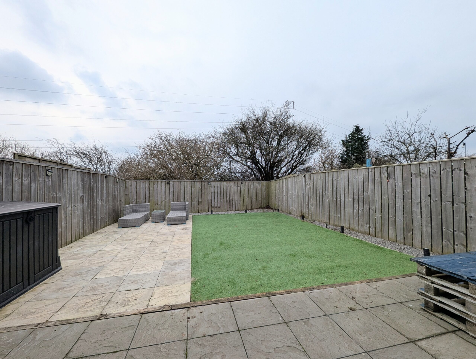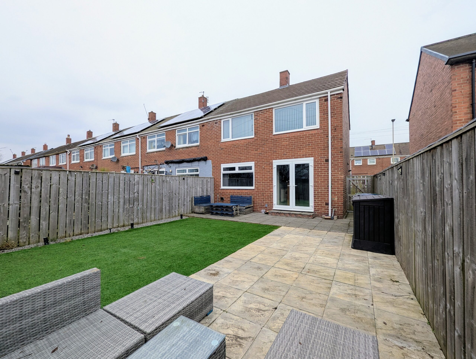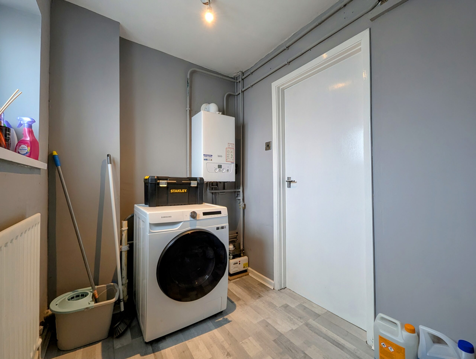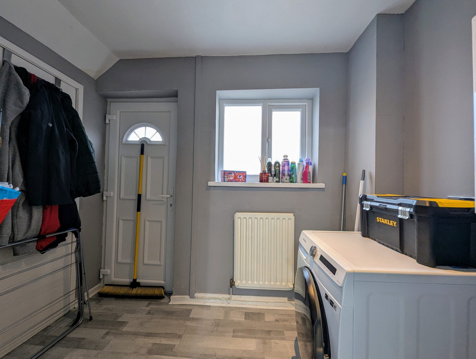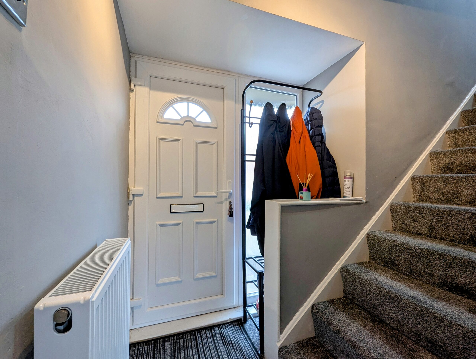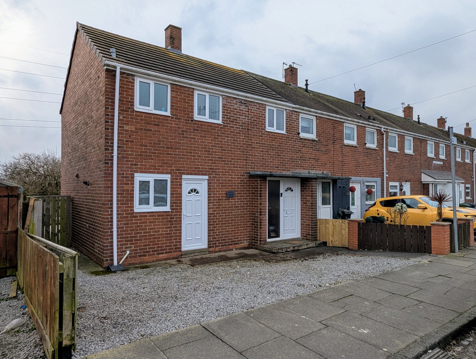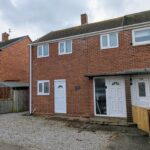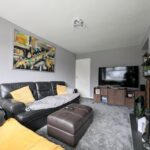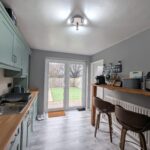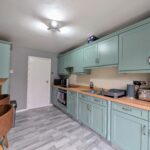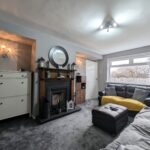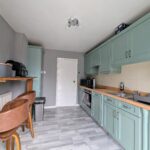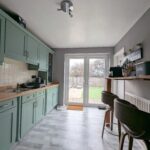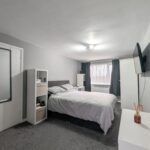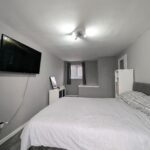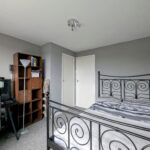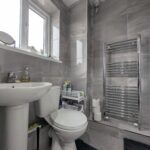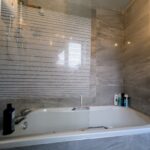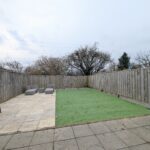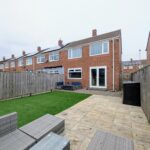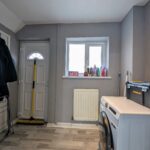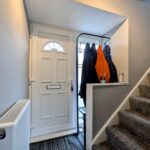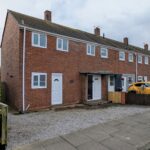Full Details
This lovely terraced house is a fantastic purchase for those taking their first steps onto the property ladder. This spacious home welcomes you in via the entrance hallway and has access into the generous lounge area. The stylish breakfasting kitchen is a true delight with French doors leading out to the well maintained low maintenance, South facing garden. To the first floor there are two generous double bedrooms and the modern bathroom exudes sophistication and relaxation, providing a serene retreat after a long day. This lovely starter home boasts convenient metro and bus links, ensuring easy access to city amenities without compromising on tranquillity.
Outside, the property shines with its exceptional outdoor living space, featuring a south-facing rear garden that is meticulously landscaped for enjoyment and relaxation. The garden is beautifully enclosed, offering privacy and tranquillity, with artificial grass and a paved path creating a low-maintenance yet charming setting. Additionally, the property boasts a gravelled driveway to the front, providing ample off-street parking—a practical and convenient feature for modern living. Whether hosting a barbeque with friends or simply basking in the sunshine, this outdoor space is the perfect spot for outdoor gatherings and moments of leisure. Don't miss the opportunity to own this exceptional property that combines modern comforts with a seamless blend of indoor and outdoor living, offering a lifestyle of elegance, convenience, and relaxation all in one.
Entrance 5' 1" x 5' 1" (1.56m x 1.55m)
Via UPVC double glazed door with UPVC double glazed window and stairs to first floor and radiator.
Kitchen 13' 1" x 8' 8" (4.00m x 2.64m)
Range of wall and base units with wood look surfaces, sink with mixer tap and drainer, integrated oven and hob, tiled splashback, breakfast bar, radiator, UPVC French doors to rear.
Lounge 15' 1" x 13' 0" (4.61m x 3.95m)
With UPVC double glazed window, TV point, feature fireplace and surround and radiator.
Utility Room 8' 10" x 6' 2" (2.69m x 1.88m)
With storage cupboard, UPVC double glazed window and radiator.
First Floor Landing 8' 1" x 7' 0" (2.46m x 2.14m)
Bedroom 1 18' 6" x 9' 5" (5.65m x 2.86m)
With UPVC double glazed window and radiator.
Bedroom 2 11' 3" x 10' 4" (3.42m x 3.14m)
With UPVC double glazed window and radiator.
Bathroom 6' 10" x 4' 8" (2.09m x 1.43m)
White three piece suite comprising panel bath over with glass screen, low level WC, pedestal wash basin, UPVC double glazed window and chrome heated towel rail.
Arrange a viewing
To arrange a viewing for this property, please call us on 0191 9052852, or complete the form below:

