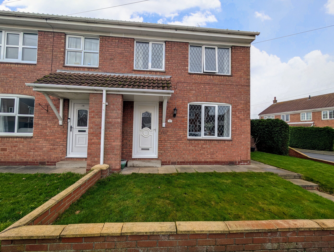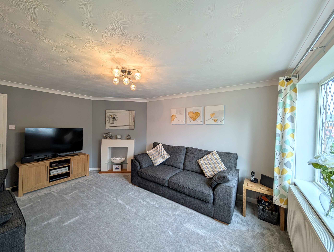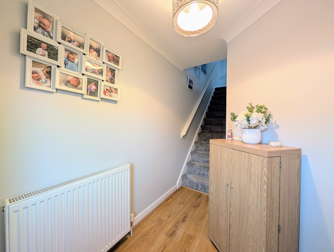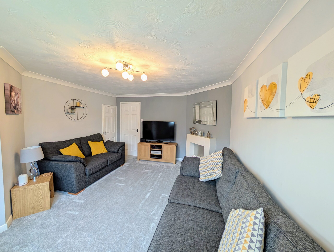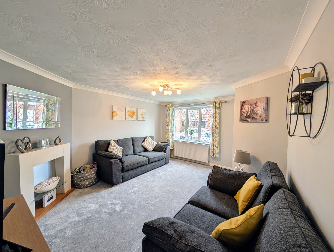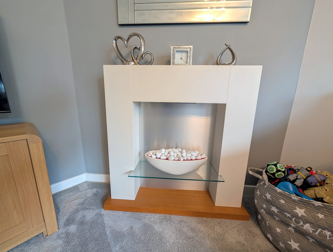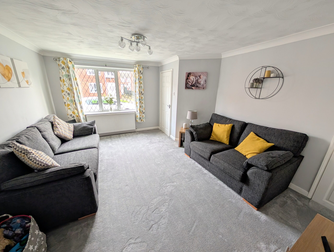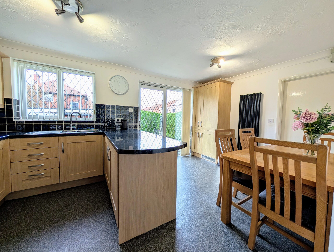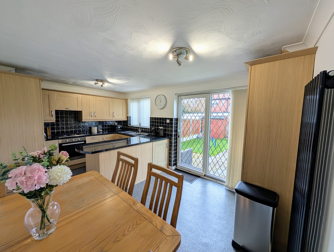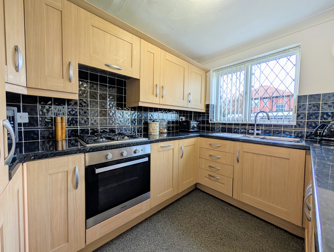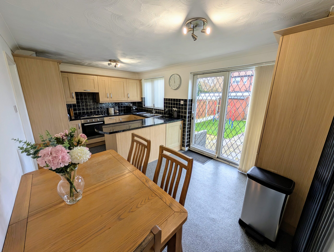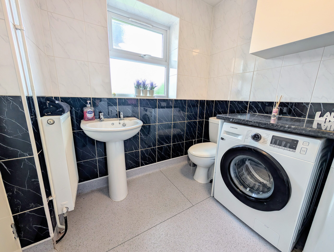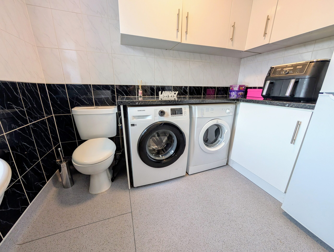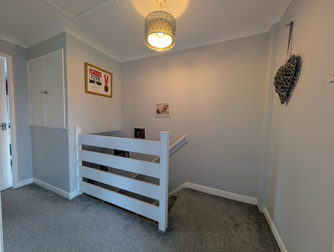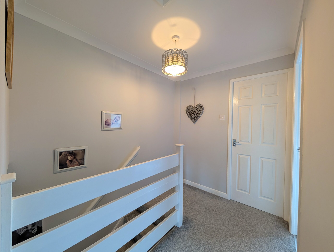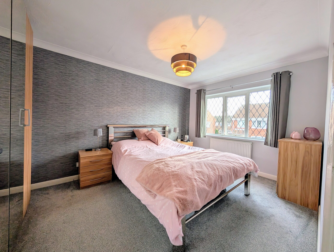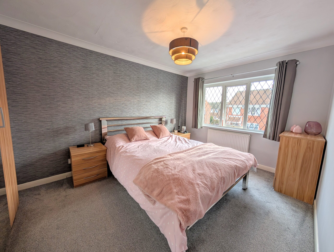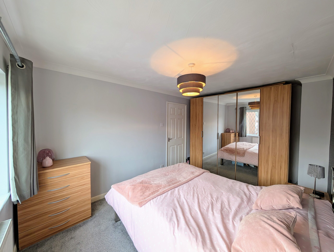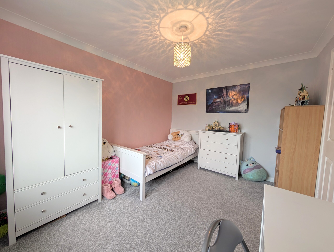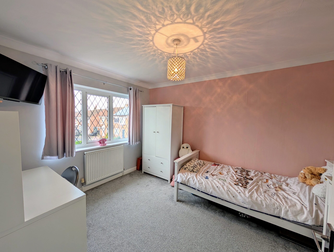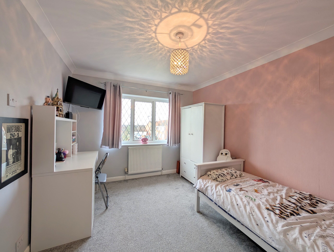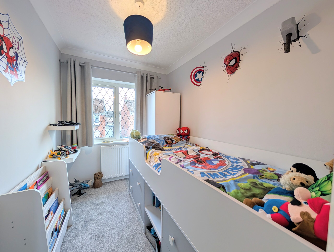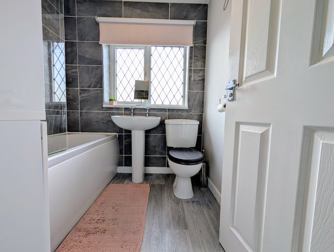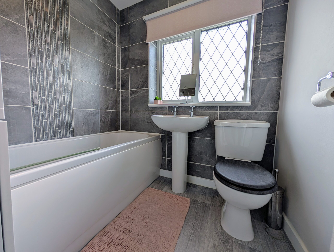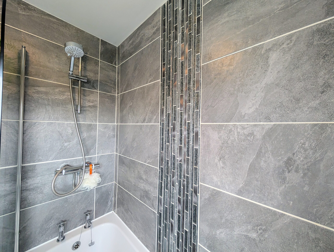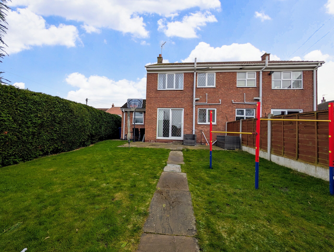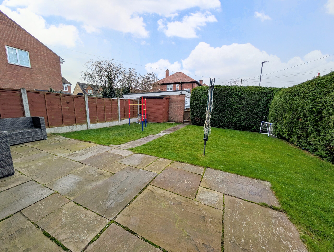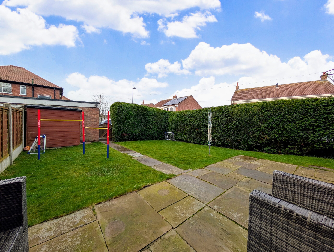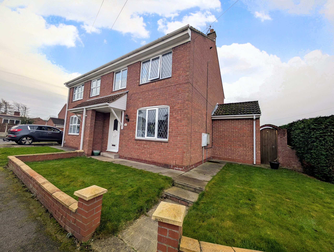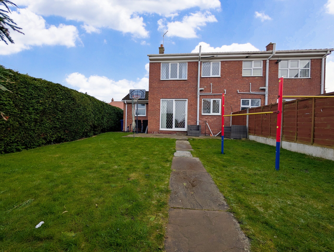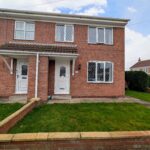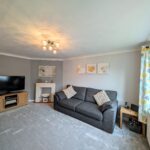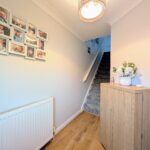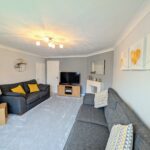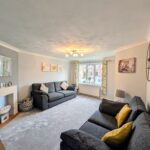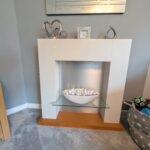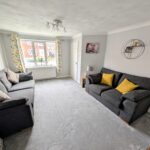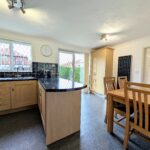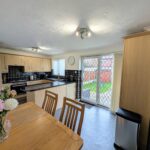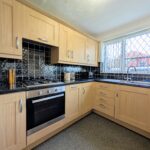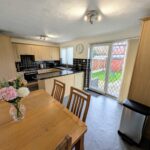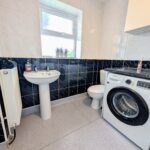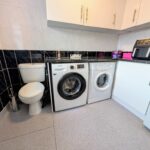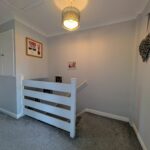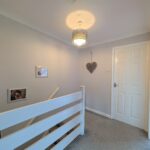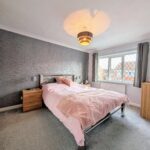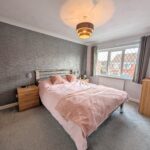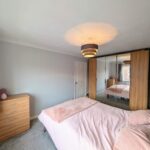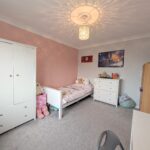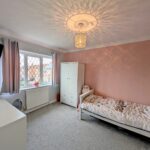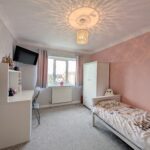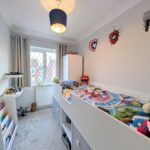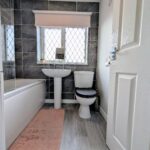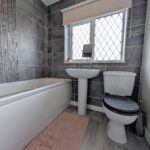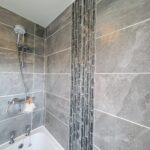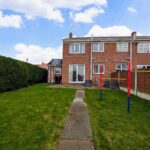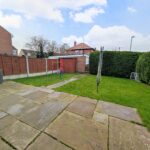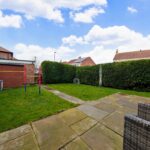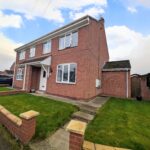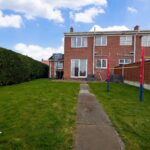Full Details
Tucked away in quiet village location, this beautifully presented 3-bedroom extended semi-detached house offers a perfect blend of contemporary design and functionality. The property welcomes you via the entrance hall with stairs to the first floor and access to the spacious, modern lounge, which leads through to kitchen/diner with a range of integrated appliances and access to convenient utility room with a downstairs WC. The ground floor boasts a welcoming ambience ideal for entertaining guests, whilst to the first floor the three bedrooms provide ample space for a growing family; two of the bedrooms are spacious doubles and there is a stylish refitted family bathroom.
Outside, the property is positioned on a corner plot, adorned with a lush lawn adding a touch of greenery. The enclosed west-facing rear garden is a true delight, featuring thoughtful landscaping with planted privacy hedging, a well-maintained lawn, and a paved patio area, making it an inviting space for al fresco dining or simply basking in the sun. The garage, with its up and over door and power supply, offers practical storage solutions while the paved driveway ensures convenience for residents and visitors alike. This property represents a wonderful opportunity to own a modern home in a peaceful setting with all the amenities of comfortable living at your doorstep.
Entrance Hall 8' 3" x 5' 6" (2.51m x 1.67m)
Via UPVC double glazed door with stairs to first floor, radiator, access to lounge and laminate wood flooring.
Lounge 16' 0" x 15' 10" (4.88m x 4.83m)
With coving to ceiling, UPVC double glazed window, feature electric fireplace, TV and telephone points, storage cupboard, radiator and access to kitchen/diner.
Kitchen/Diner 9' 10" x 15' 10" (3.00m x 4.83m)
Range of wall, base and full length units with contrasting work surfaces, 1 1/2 sink with mixer tap and drainer, integrated oven with gas hob and extractor hood, integrated slimline dishwasher, integrated under counter fridge, integrated under counter freezer, pull out lauder cupboard, tiled splashback, vertical radiator, UPVC double glazed window, patio doors to rear garden and access to utility room/WC.
Downstairs WC/Utility Room 6' 11" x 8' 7" (2.12m x 2.62m)
Range of wall and base units with contrasting worksurfaces, plumbing for washing machine, low level WC, pedestal wash basin, UPVC double glazed window, radiator and tiled walls.
First Floor Landing 11' 4" x 6' 3" (3.45m x 1.90m)
With loft access and storage cupboard.
Bedroom 1 14' 1" x 9' 4" (4.29m x 2.85m)
With UPVC double glazed window, TV point, radiator and freestanding wardrobes.
Bedroom 2 9' 5" x 11' 6" (2.86m x 3.51m)
With UPVC double glazed window, TV point and radiator.
Bedroom 3 8' 6" x 6' 4" (2.58m x 1.92m)
With UPVC double glazed window and radiator.
Bathroom 6' 2" x 5' 6" (1.89m x 1.68m)
White three piece suite comprising panel bath with shower over and glass shower screen, pedestal wash basin and low level WC, UPVC double glazed window, tiled walls and radiator.
Loft
Via pull down ladders and boarded for storage.
Arrange a viewing
To arrange a viewing for this property, please call us on 0191 9052852, or complete the form below:

