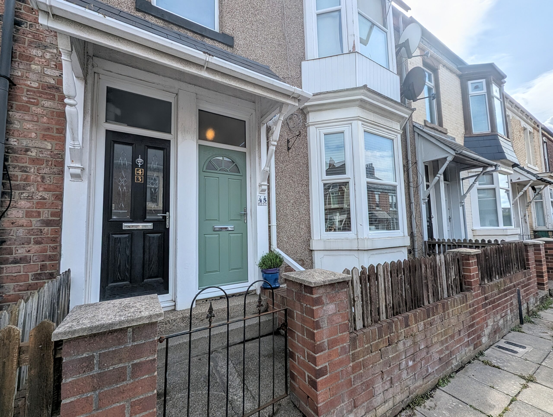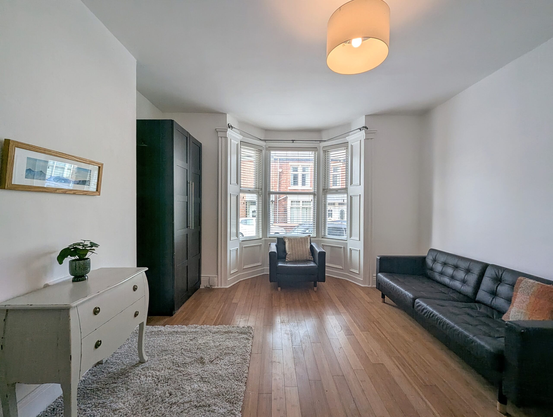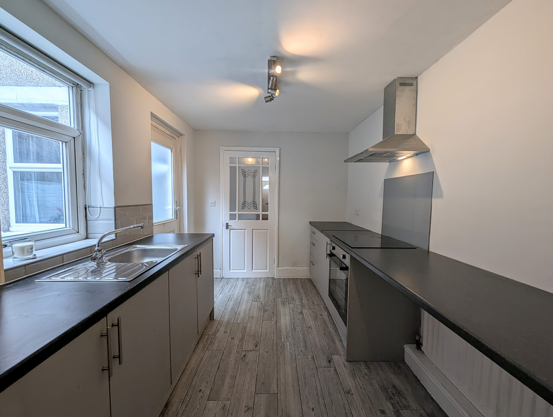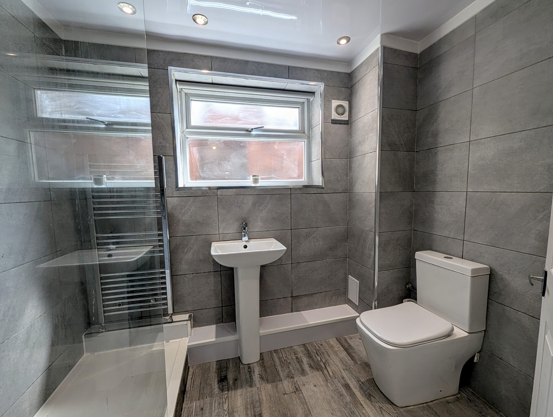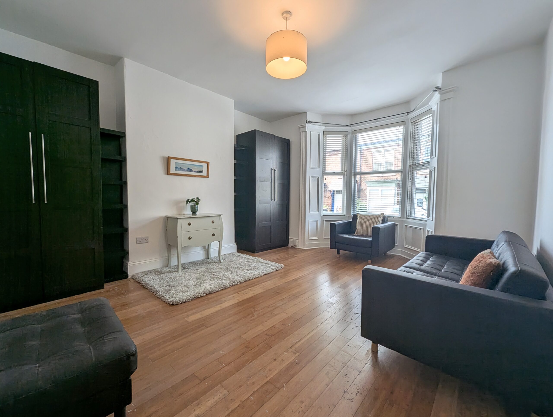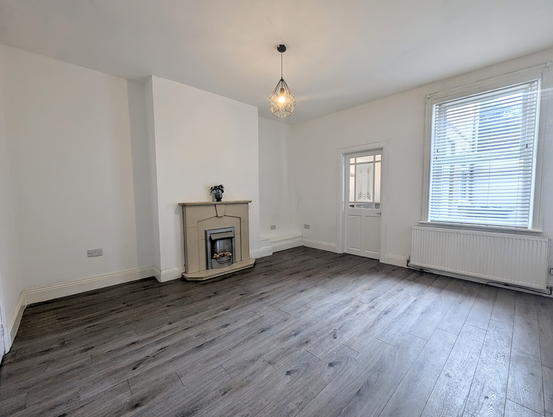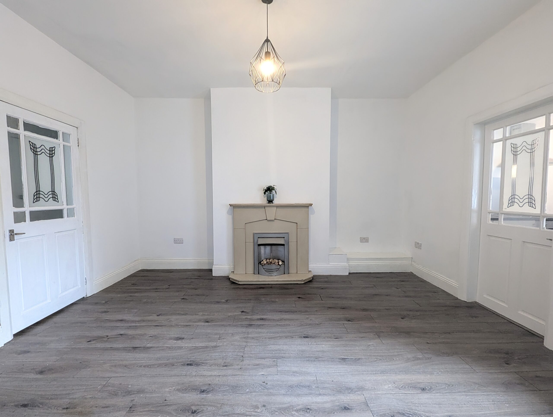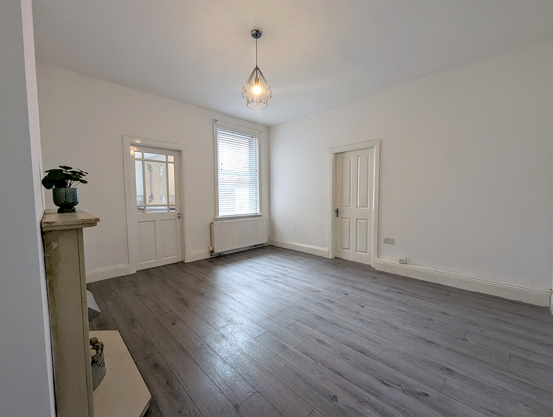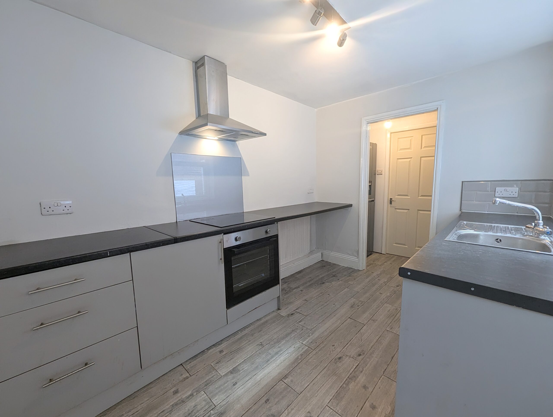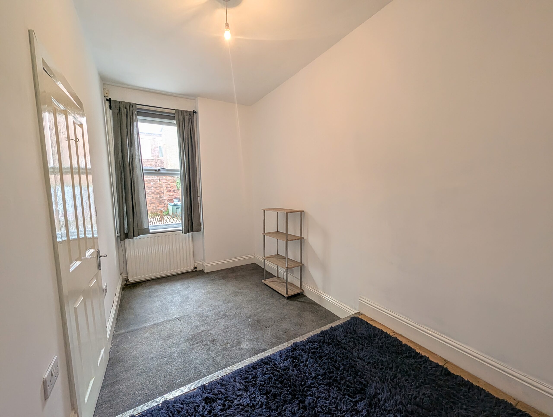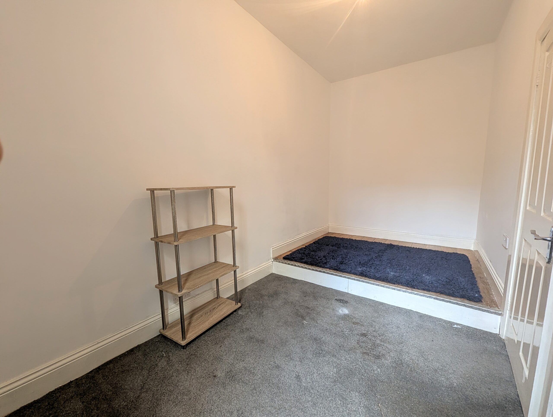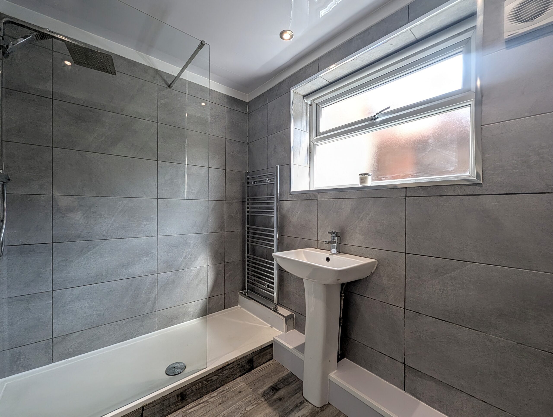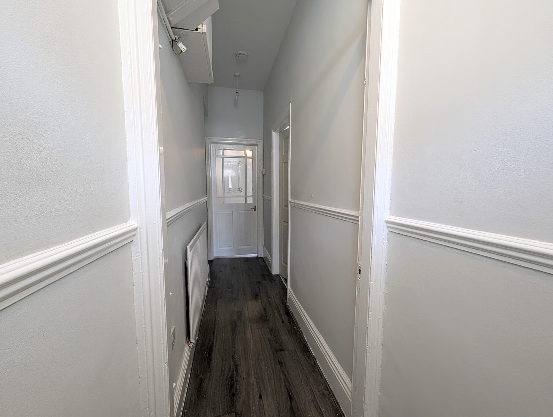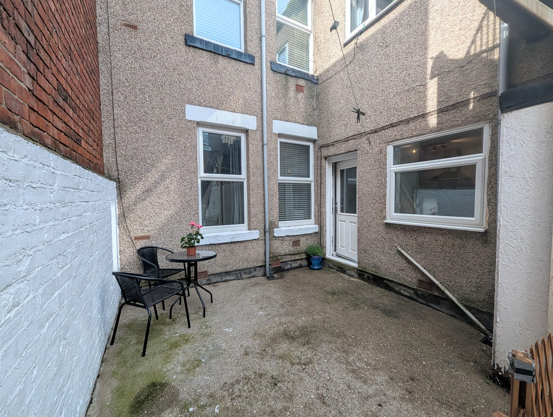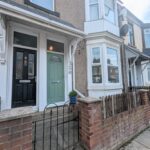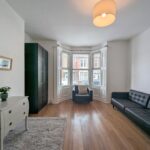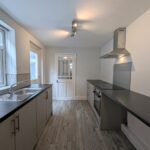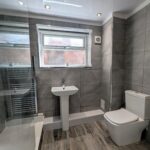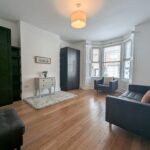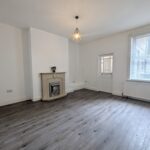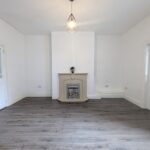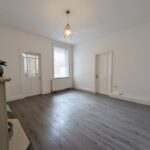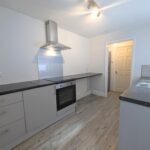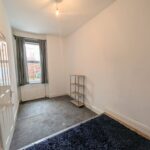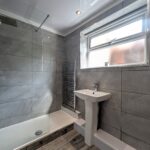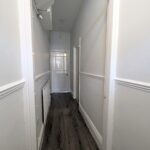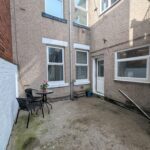Full Details
This charming ground floor flat situated in a quiet cul-de-sac, offers a perfect blend of modern comforts with traditional charm. The property features two generous bedrooms, providing ample space for relaxation and rest. The kitchen boasts a convenient breakfast bar, ideal for morning meals or casual dining. A modern shower room adds a touch of luxury to the space, while original features lend character and sophistication to the interior. Neutrally decorated throughout, the property offers a blank canvas for personalisation, allowing the new owner to make it their own. Conveniently located close to transport links, this flat is perfect for those seeking easy access to the city while enjoying a peaceful residential setting. With no onward chain, this property is a rare find and not to be missed.
Step outside and discover a shared yard, offering a private outdoor space for residents to enjoy. Whether relaxing with a book, socialising with friends, or simply soaking up the sun, this outdoor area provides a peaceful retreat from the hustle and bustle of daily life. The shared yard is perfect for those who appreciate the convenience of outdoor space without the maintenance that comes with a garden. Imagine sipping your morning coffee al fresco or hosting a summer BBQ in this tranquil setting. With its close proximity to local amenities and transport links, this property offers the best of both worlds – a quiet escape within reach of the city's vibrant pulse. Don't miss the opportunity to call this charming ground floor flat your own – schedule a viewing today and discover the possibilities that await in this inviting property.
Hall 15' 1" x 6' 7" (4.59m x 2.01m)
Via composite door, under stair cupboard, dado rail, laminate flooring and radiator.
Lounge 14' 8" x 13' 9" (4.46m x 4.18m)
With feature fireplace, laminate flooring, radiator and UPVC double glazed window.
Kitchen 11' 1" x 7' 11" (3.39m x 2.42m)
A range of base units with contrasting worksurfaces and breakfast bar. Integrated oven, gas hob, and extractor hood. Tiled splashback and flooring, radiator, UPVC double glazed window and partially glazed composite door leading to the rear yard.
Utility 2' 8" x 6' 11" (0.81m x 2.10m)
With tiled flooring, fridge freezer and plumbing for washing machine.
Bedroom One 17' 1" x 13' 10" (5.21m x 4.21m)
Solid pine flooring, radiator and UPVC double glazed bay window.
Bedroom Two 14' 7" x 7' 1" (4.45m x 2.16m)
With radiator and UPVC double glazed window.
Shower room 5' 7" x 7' 11" (1.71m x 2.42m)
Walk in waterfall shower, low level WC, pedestal sink with mixer tap. Spotlights to the ceiling, filled tiled walls, heated towel rail, vinyl flooring and UPVC double glazed window.
Arrange a viewing
To arrange a viewing for this property, please call us on 0191 9052852, or complete the form below:

