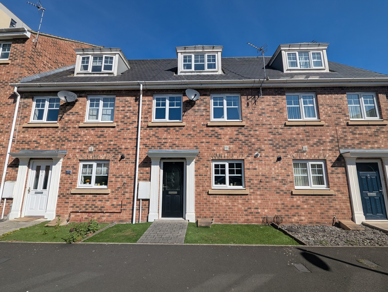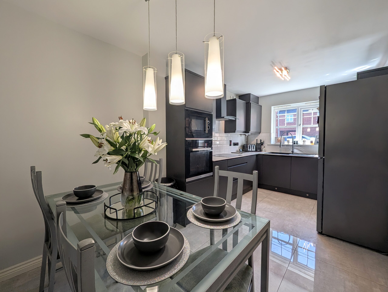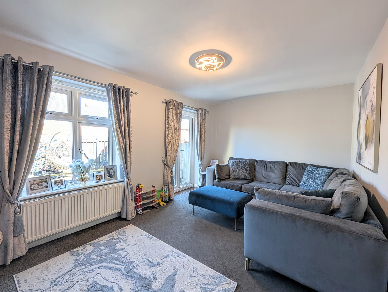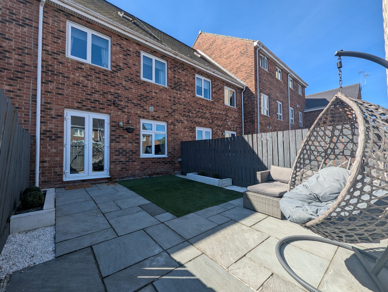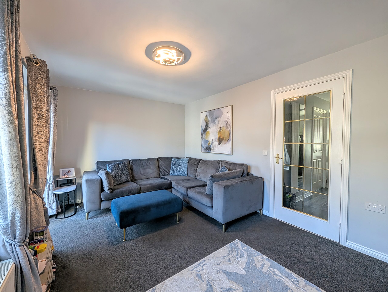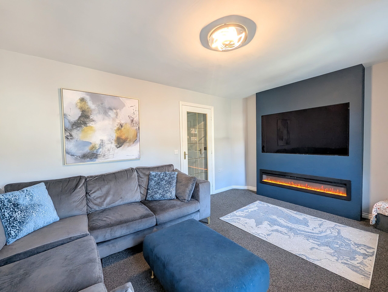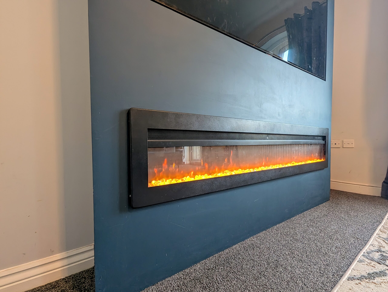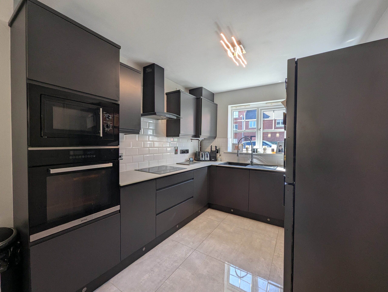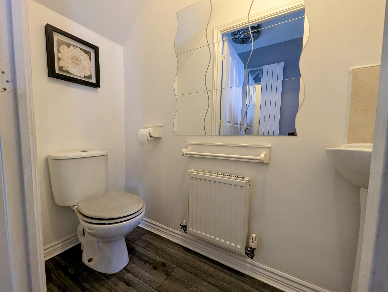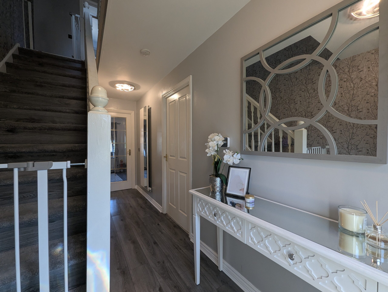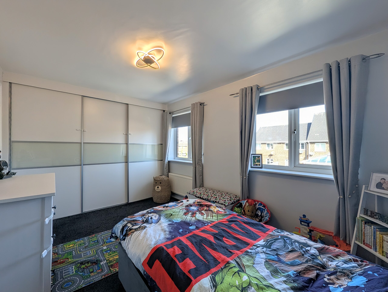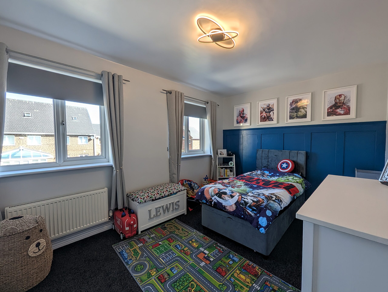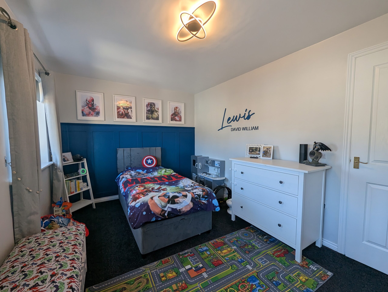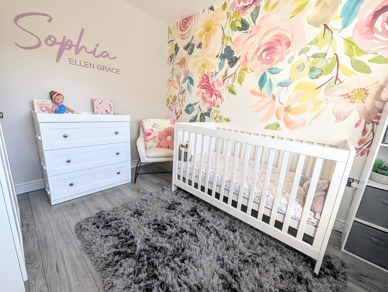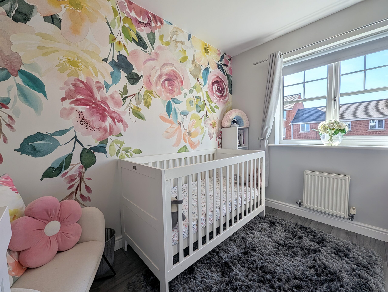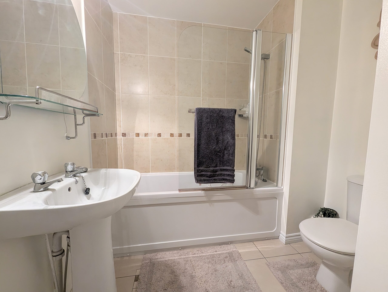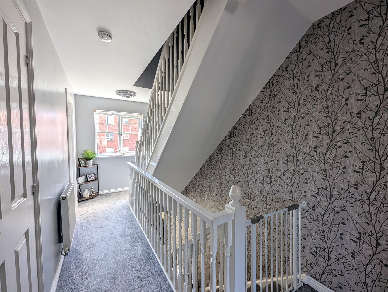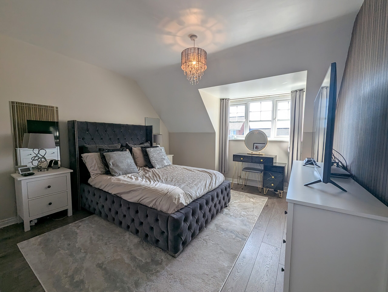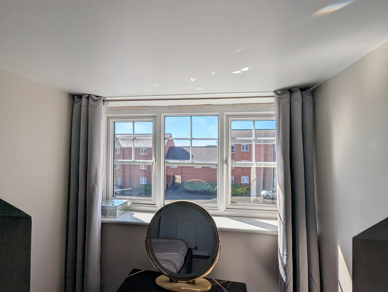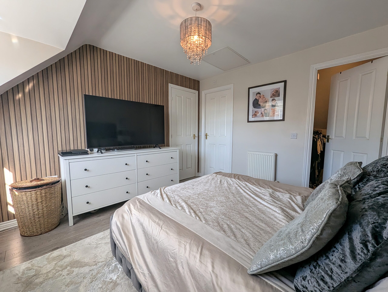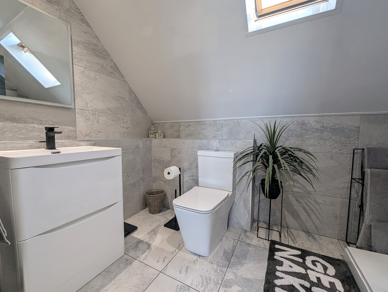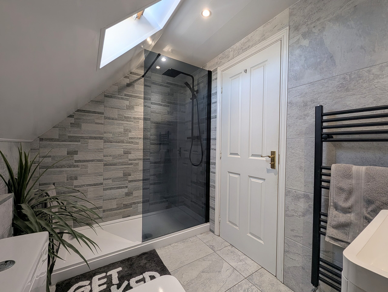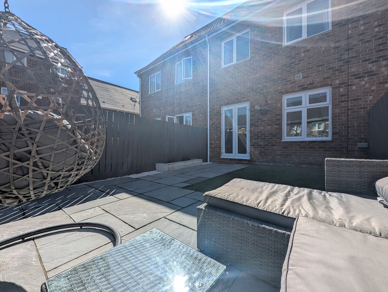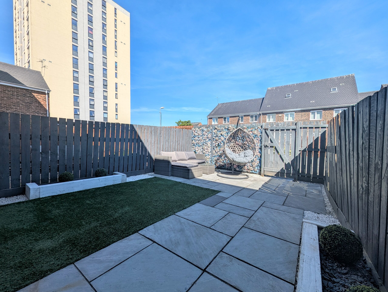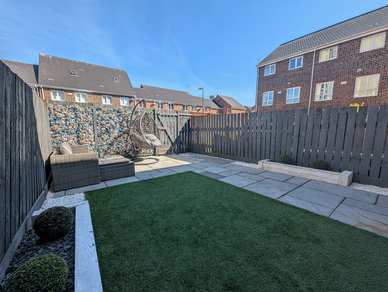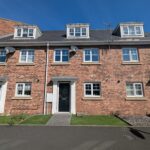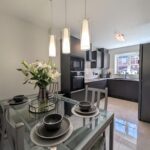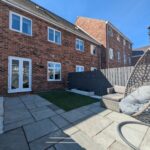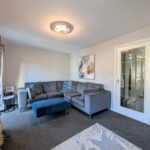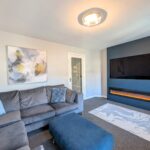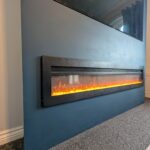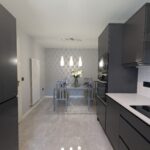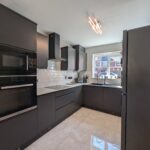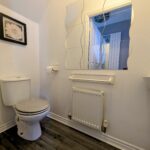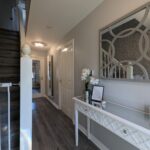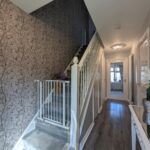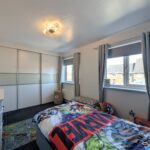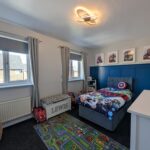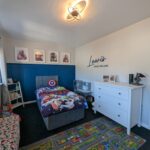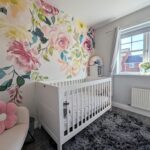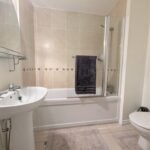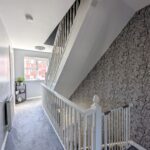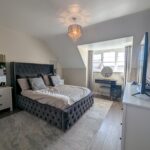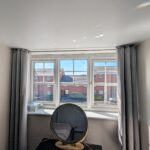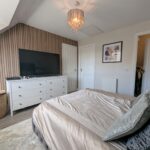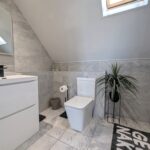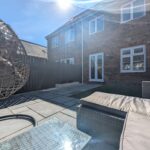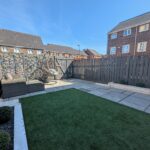Full Details
Nestled in a vibrant neighbourhood, this exquisite mid-terraced townhouse presents the perfect blend of modern living and convenience. Boasting three bedrooms, including a master suite complete with a walk-in wardrobe and a luxurious en-suite shower room, this property offers ample space for a growing family or those who enjoy hosting guests. The main floor features an open-plan kitchen diner, ideal for culinary enthusiasts and social gatherings. The entire home is beautifully decorated, exuding a sense of warmth and comfort throughout. With abundant natural light streaming in, the ambience is inviting and uplifting.
Step outside to discover a delightful sunny rear garden, a private oasis where one can bask in the sunshine or dine al fresco on the patio seating area. The garden is thoughtfully landscaped with artificial turf for easy maintenance, providing a tranquil space to relax and unwind. Gated access ensures privacy and security, making it perfect for families with children or pets. Additionally, allocated parking to the rear of the property ensures convenience for residents with vehicles. Situated within walking distance to shops and transport links, this home offers the best of both worlds - a peaceful retreat surrounded by urban amenities. Don't miss the opportunity to make this haven your own and experience luxurious living at its finest.
Hallway 16' 3" x 6' 5" (4.95m x 1.96m)
Via composite door, laminate flooring, feature vertical radiator with mirror, storage cupboard and stairs leading to the first floor.
Kitchen/Diner 16' 2" x 8' 4" (4.93m x 2.55m)
A range of wall and base units with contrasting work surfaces. Integrated oven, electric hob and extractor hood. Integrated microwave, dishwasher, washing machine and space for fridge freezer. Tiled splashback and flooring, feature vertical radiator and UPVC double glazed window.
Lounge 15' 1" x 10' 0" (4.59m x 3.06m)
Bespoke media wall with electric fire, radiator, UPVC double glazed window and French doors leading to the rear garden.
WC 6' 2" x 2' 8" (1.89m x 0.82m)
Low level WC, corner pedestal sink with tiled splashback, laminate flooring, radiator and extractor.
First Floor Landing 17' 1" x 6' 6" (5.20m x 1.99m)
With radiator, UPVC double glazed window and stairs leading to the second floor.
Bedroom Two 9' 3" x 13' 4" (2.82m x 4.07m)
With fitted sliding wardrobes, feature panelling, radiator and two double glazed windows.
Bedroom Three 8' 3" x 9' 10" (2.52m x 3.00m)
With radiator and UPVC double glazed window.
Bathroom 8' 3" x 6' 11" (2.52m x 2.12m)
White three piece suite comprising panelled bath with shower over and glass screen, low level WC and pedestal sink with partially tiled walls, tiled flooring, radiator and extractor fan.
Bedroom One 12' 9" x 11' 7" (3.88m x 3.52m)
With UPVC double glazed window and doors leading to walk in wardrobe and en-suite and two radiators.
Walk In Wardrobe 6' 3" x 5' 6" (1.90m x 1.68m)
With hanging rail, shelving and spotlight to the ceiling.
En-Suite 6' 1" x 9' 4" (1.86m x 2.84m)
White three piece suite comprising walk-in shower with rainfall shower head, privacy glass screen, low level WC, vanity sink unit with mixer tap and Bluetooth mirror. Tiling to the walls and floor, heated towel rail, spotlights to the ceiling and UPVC Velux window.
Arrange a viewing
To arrange a viewing for this property, please call us on 0191 9052852, or complete the form below:

