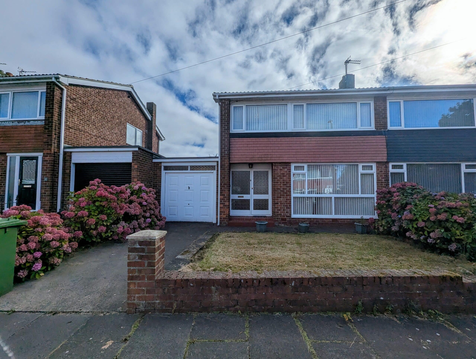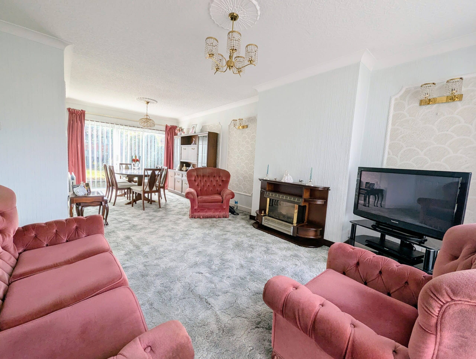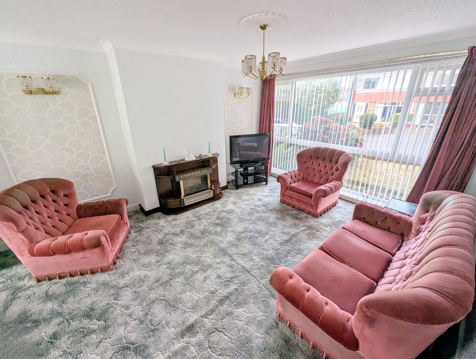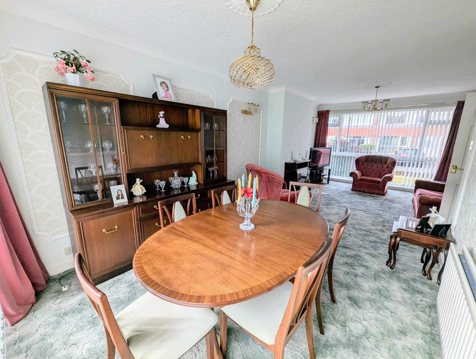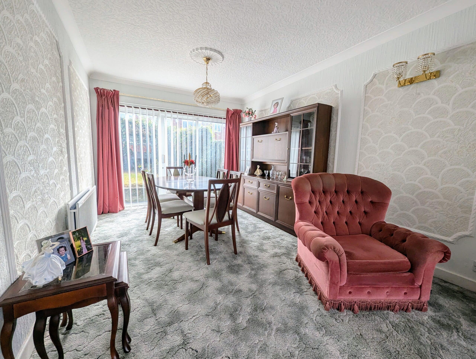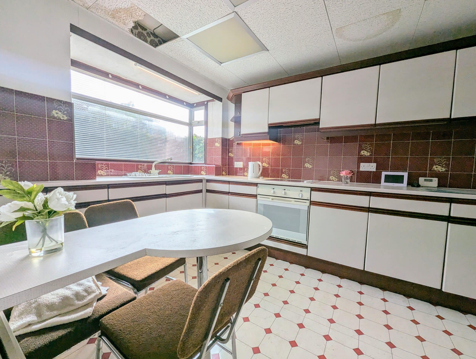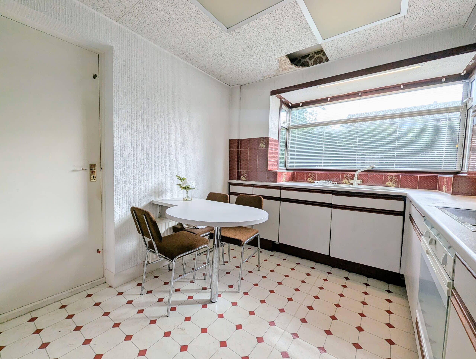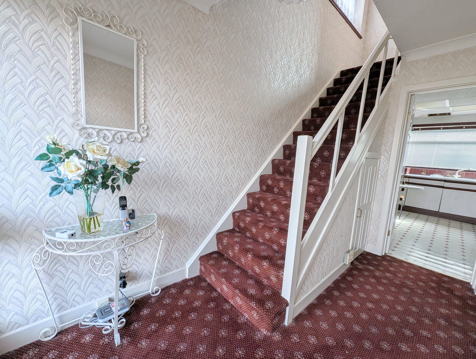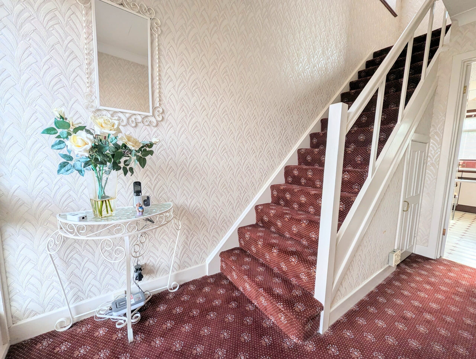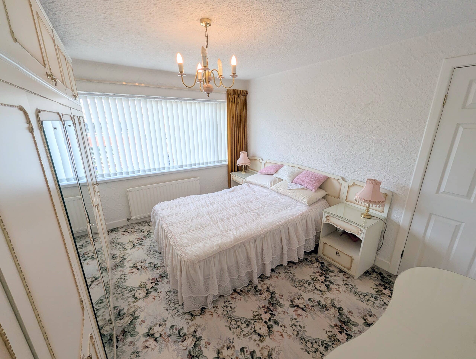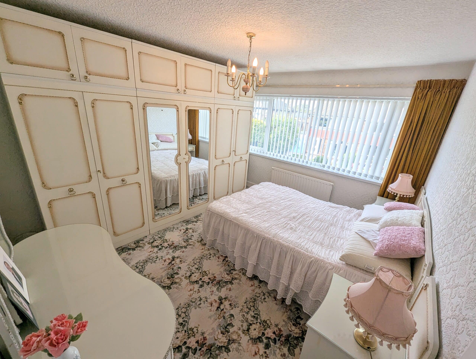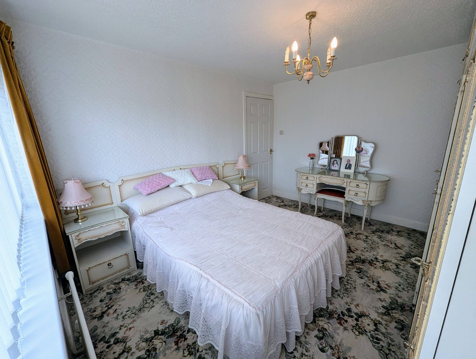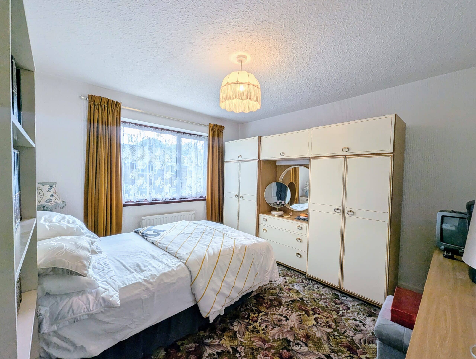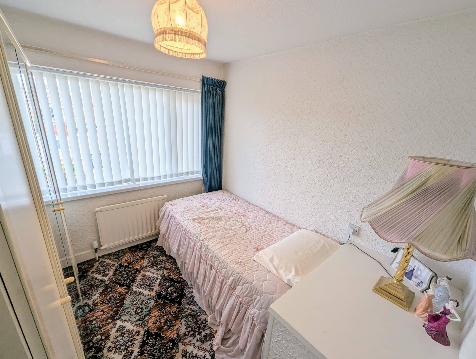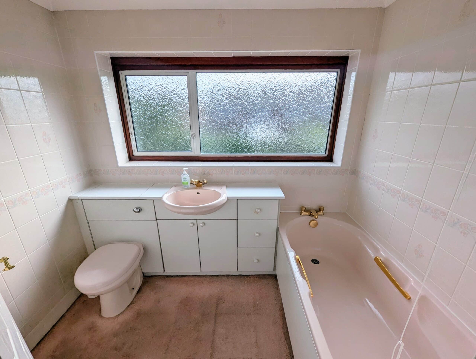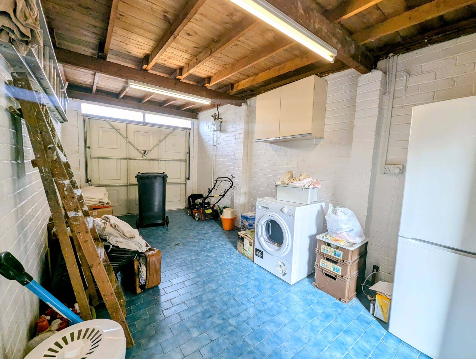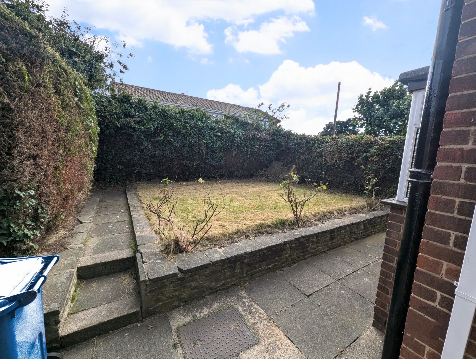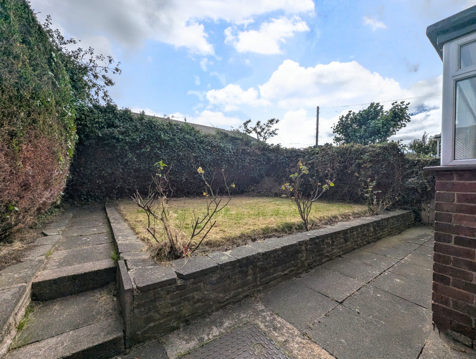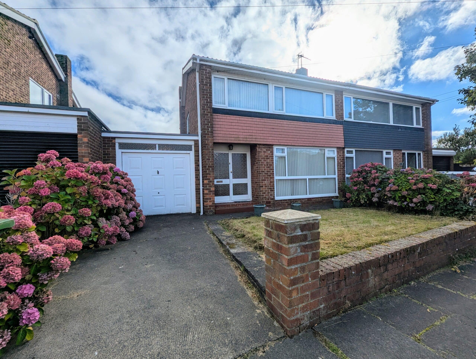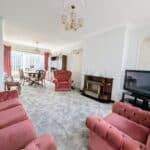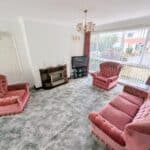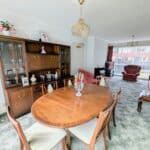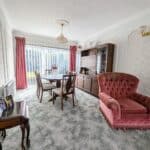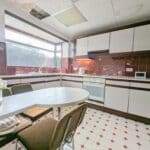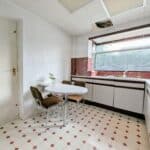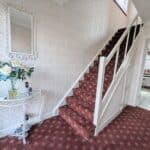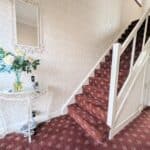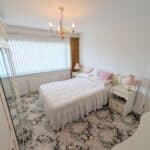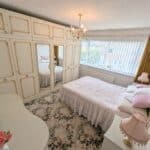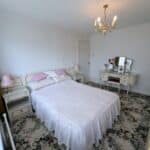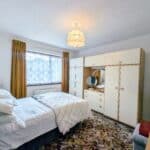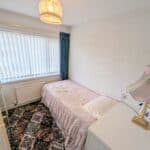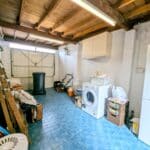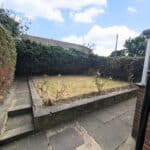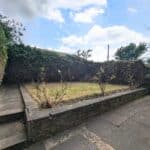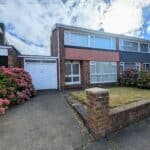Full Details
This spacious 3-bedroom semi-detached house presents a fantastic investment opportunity for potential buyers. The property boasts a bright and airy open-plan lounge/dining room, offering a versatile living space ideal for entertaining guests or relaxing with family. The well-equipped garage and utility room provide ample storage options and further convenience for residents. With a south-facing garden to the rear, residents can enjoy plenty of natural light throughout the day, creating a warm and inviting atmosphere within the home. Offering a comfortable living space with great potential, this property is a perfect choice for those seeking a new home to put their own stamp on, or investment opportunity. Furthermore, the property is available with no onward chain, providing a hassle-free and straightforward purchasing process for interested buyers.
Outside, the property offers a charming and well-maintained outdoor space that complements the interior living areas. An enclosed garden to the rear features a lush lawn with planted borders and a patio area, providing a peaceful retreat for residents to relax and unwind. Additionally, the front of the property features a neatly manicured lawn and a driveway leading to the garage, offering ample off-road parking space for multiple vehicles. The garage, equipped with an up and over door, provides secure storage space for vehicles or can be utilised as a workshop or additional storage area, catering to various needs of the residents.
Hallway 10' 10" x 6' 3" (3.31m x 1.91m)
Via wooden glass door, with wooden window, stairs to first floor with storage cupboard under, radiator and access to lounge and kitchen.
Lounge / Dining Room 23' 6" x 12' 2" (7.16m x 3.71m)
With coving to ceiling, two wall lights, panelling to walls, electric fire, IPVC double glazed floor to ceiling window to front aspect, patio door to rear and two radiator.
Kitchen 12' 8" x 8' 8" (3.86m x 2.63m)
Range of wall and base units, integrated oven with electric hob, space for integrated fridge/freezer, window overlooking rear garden, sink with mixer tap and drainer, radiator and door to garage.
Utility Room 3' 6" x 9' 0" (1.06m x 2.74m)
With plumbing for washing machine, hand wash basin, tiled flooring, wooden door to rear.
First Floor Landing 8' 6" x 7' 9" (2.60m x 2.37m)
With window to side aspect, storage cupboard and loft access.
Bedroom One 11' 11" x 10' 8" (3.63m x 3.24m)
With UPVC double glazed window to front, radiator and window.
Bedroom Two 11' 2" x 10' 4" (3.40m x 3.14m)
With UPVC double glazed window to back, radiator and window.
Bedroom Three 9' 5" x 7' 11" (2.88m x 2.41m)
With UPVC double glazed window to front, radiator and window.
Bathroom 8' 1" x 5' 5" (2.47m x 1.64m)
Three piece suite comprising panel bath and vanity unit with sink and low level WC, window and radiator.
Garage 18' 3" x 9' 2" (5.56m x 2.79m)
With up and over door, electric supply, access to utility room.
Arrange a viewing
To arrange a viewing for this property, please call us on 0191 9052852, or complete the form below:

