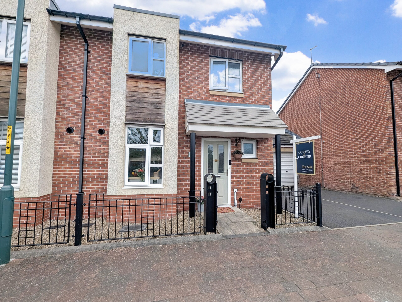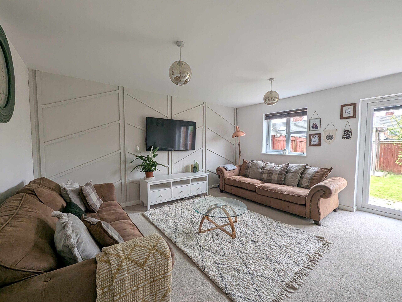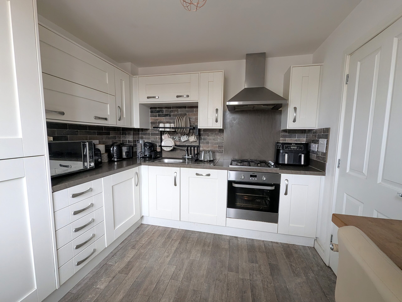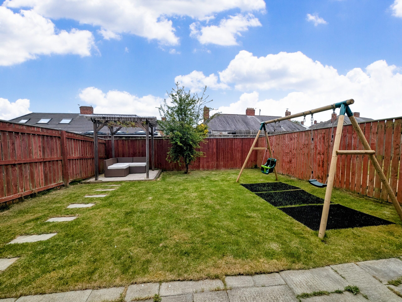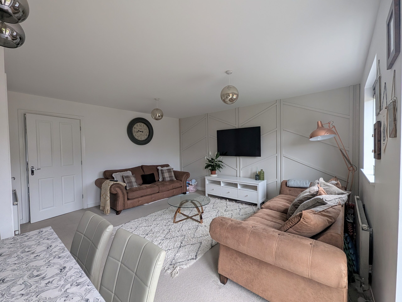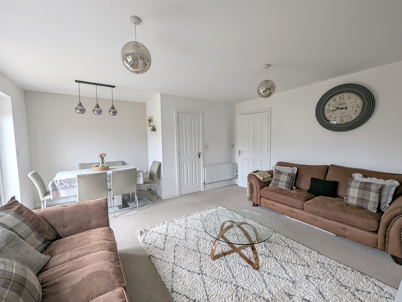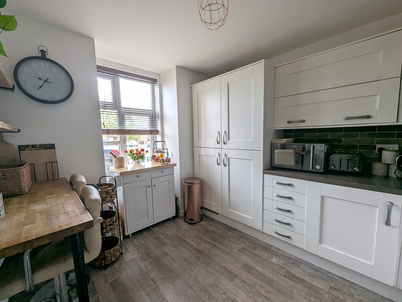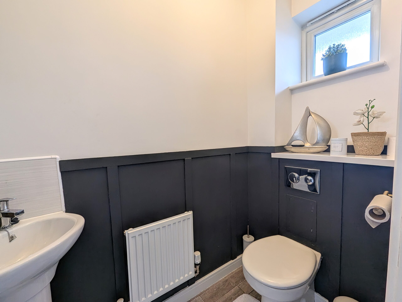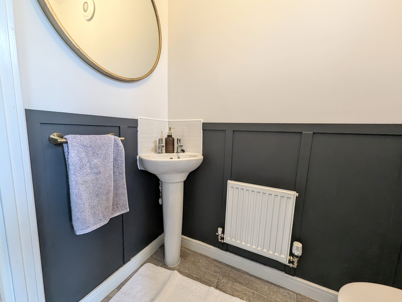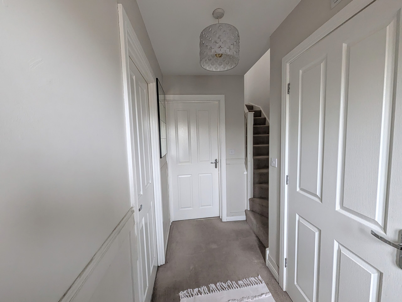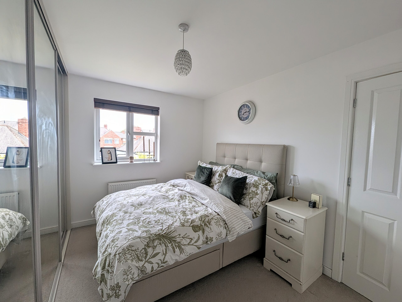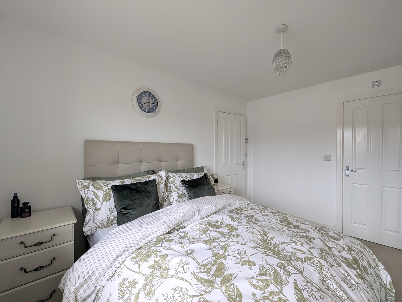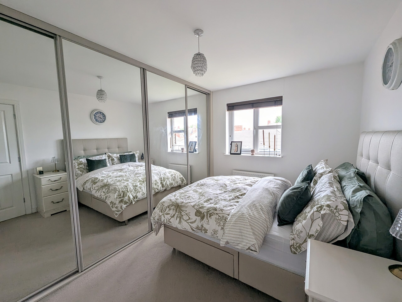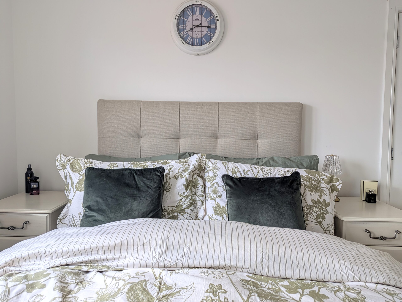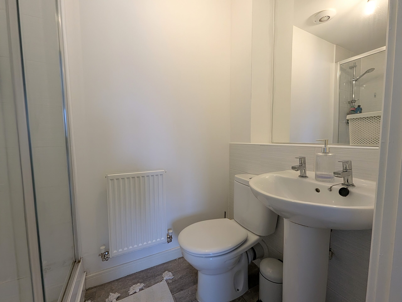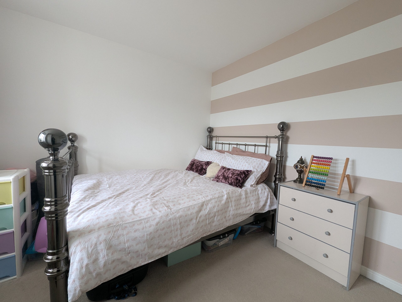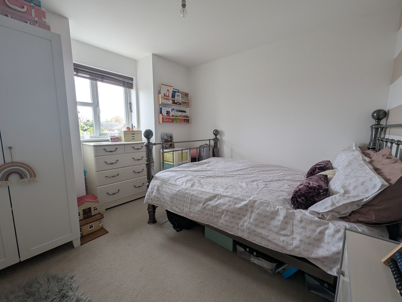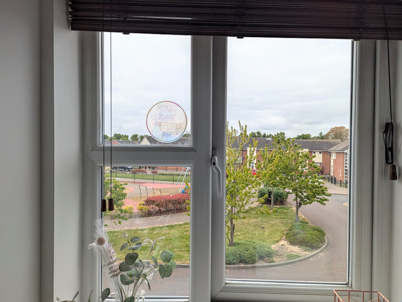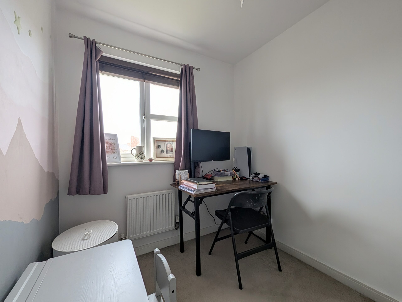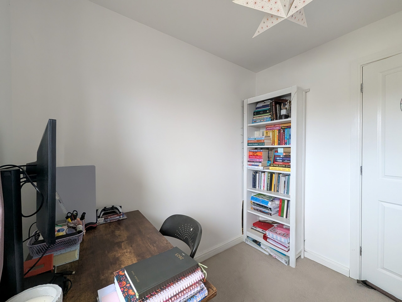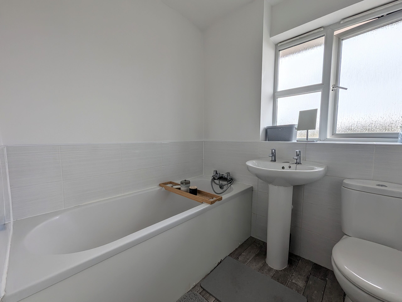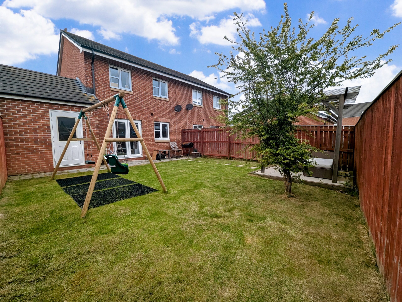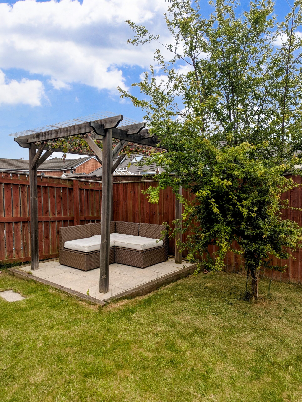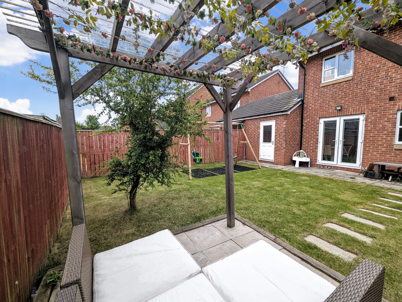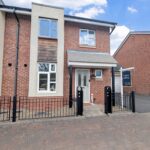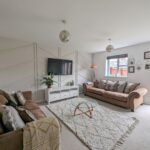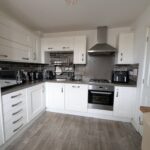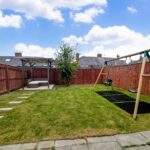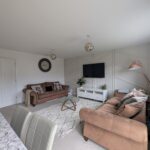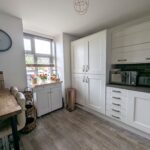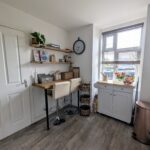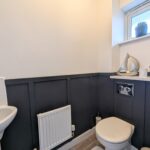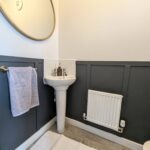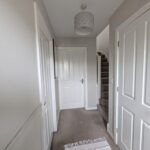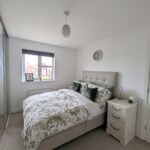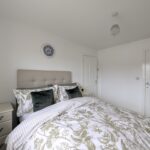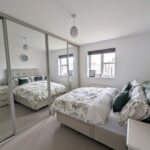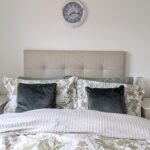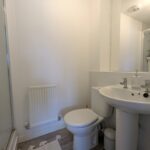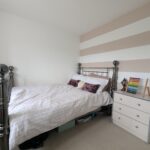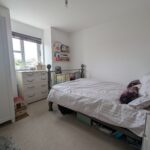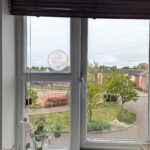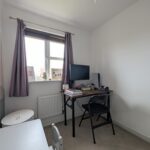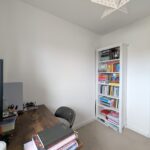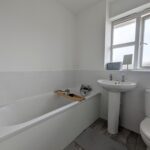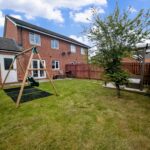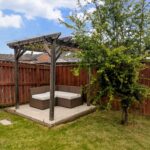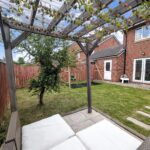Full Details
This stunning 3-bedroom semi-detached house located in the sought-after Residential Estate is a true gem waiting to be discovered. Upon entering the property, you are greeted by a modern integrated kitchen, perfect for whipping up culinary delights, leading to an open plan living and dining area, ideal for entertaining guests or enjoying cosy nights in with loved ones. The property boasts three well-appointed bedrooms, with the master bedroom featuring a luxurious en-suite bathroom for ultimate convenience and privacy. Each room is beautifully decorated throughout, exuding a sense of warmth and charm that will make you feel right at home.
Stepping outside, the property offers a sunny rear garden, the perfect spot for soaking up the sun or enjoying al fresco dining under the pergola. The enclosed garden features a paved patio area and luscious turf, providing a tranquil oasis for relaxation and outdoor activities. A garage with an up and over door, lighting, power, and a convenient door leading to the rear garden offers ample storage space and possibilities for a workshop or hobby area. The driveway leading to the garage includes an electric car charging port, ensuring that your eco-friendly vehicle stays charged and ready to go at all times. This property truly encapsulates the essence of modern living with its seamless blend of indoor comfort and outdoor serenity, all within easy reach of local amenities and transport links for added convenience.
Kitchen 11' 9" x 9' 1" (3.59m x 2.77m)
A range of wall and base shaker style units with contrasting work surfaces and breakfast bar. Integrated oven, gas hob. extractor hood with stainless steal splashback. Integrated fridge & freezer, washing machine and dishwasher. Vinyl flooring, radiator and UPVC double glazed bay window.
Hallway 9' 10" x 3' 10" (2.99m x 1.16m)
Via composite door, feature panelling to the walls, radiator and stairs leading to the first floor.
Lounge Diner 16' 8" x 15' 2" (5.09m x 4.62m)
Feature panelling to the walls, under stair storage cupboard, pendant lighting, radiator, UPVC double glazed window and French doors leading to the rear garden.
WC 5' 3" x 3' 1" (1.61m x 0.93m)
Half height feature panelling to the walls, low level WC, corner pedestal sink with mixer tap and tiled splashback, vinyl flooring, radiator and UPVC double glazed window.
First Floor Landing 10' 10" x 6' 7" (3.31m x 2.00m)
Storage cupboard and access to a partially boarded loft via drop down ladder.
Bedroom One 11' 11" x 7' 10" (3.62m x 2.40m)
With fitted mirrored sliding wardrobes, radiator, UPVC double glazed window over looking the rear garden and door leading to the en-suite.
En Suite 3' 10" x 7' 3" (1.18m x 2.22m)
Walk in shower, low level WC and pedestal sink. Tiling to wet areas, fitted mirror, vinyl flooring, radiator and extractor.
Bedroom Two 7' 1" x 9' 10" (2.16m x 2.99m)
With radiator and feature UPVC double glazed bay window.
Bedroom Three 6' 7" x 7' 11" (2.00m x 2.41m)
Currently being utilised as an office with radiator and UPVC double glazed window.
Bathroom 6' 2" x 6' 7" (1.88m x 2.01m)
Three piece suite comprising panelled bath, low level WC and pedestal sink. Half height tiling to the walls, vinyl flooring, radiator and UPVC double glazed window.
Arrange a viewing
To arrange a viewing for this property, please call us on 0191 9052852, or complete the form below:

