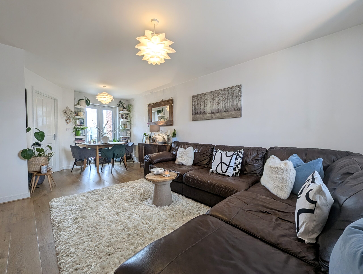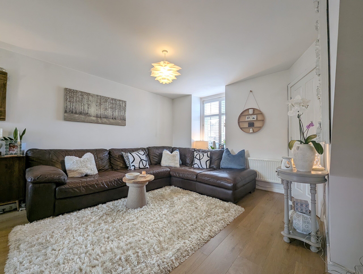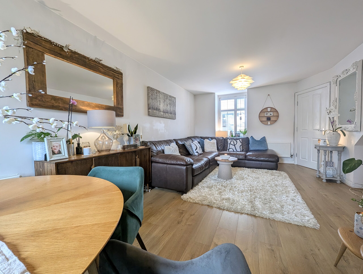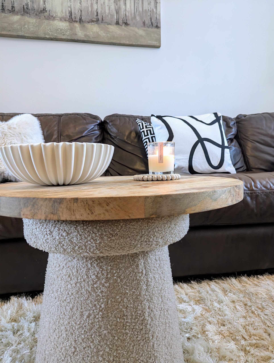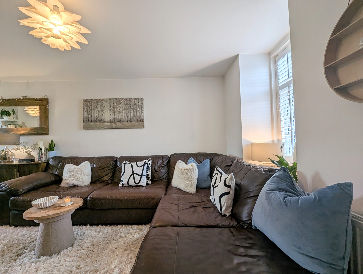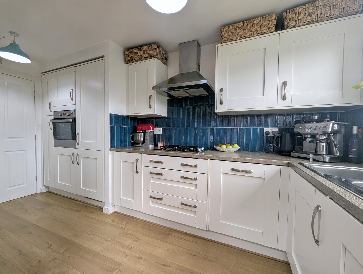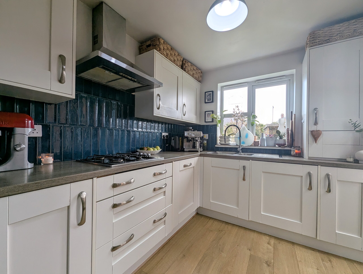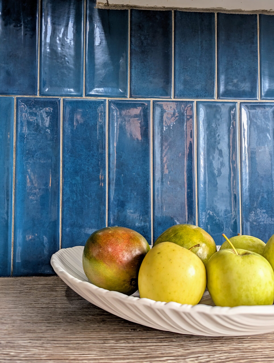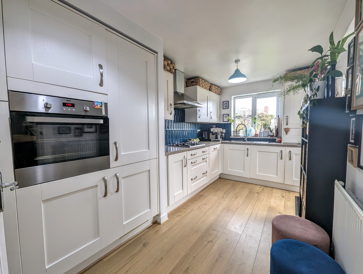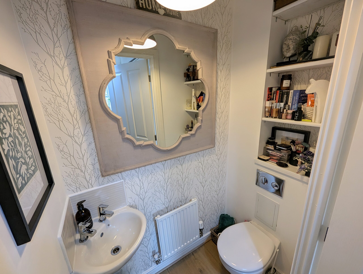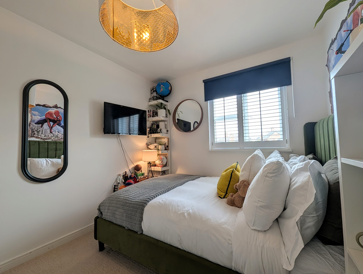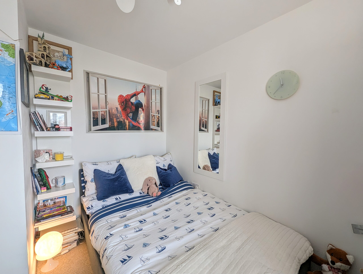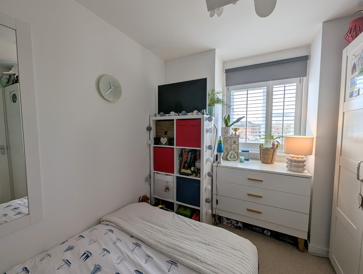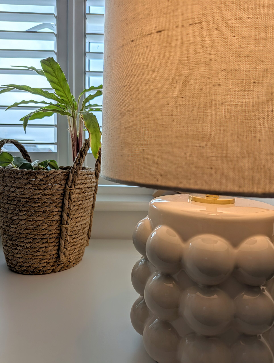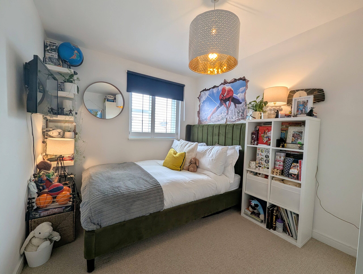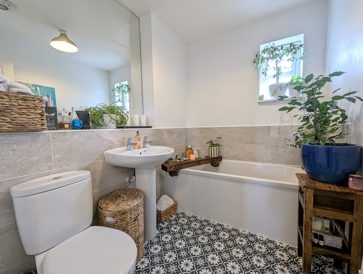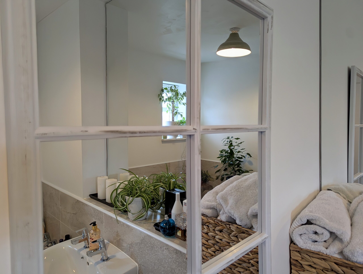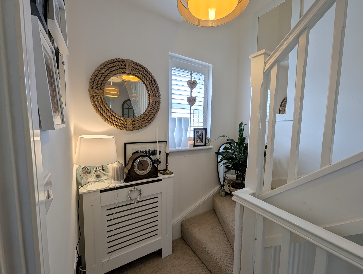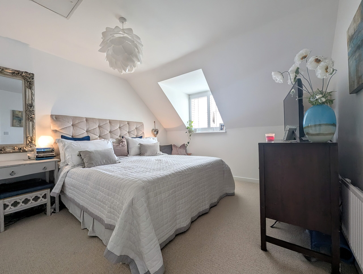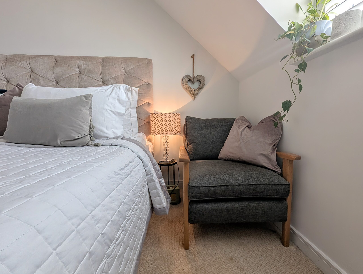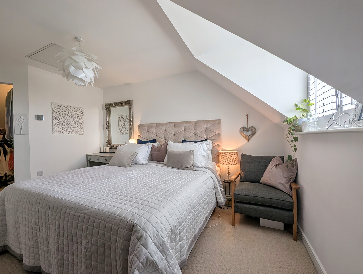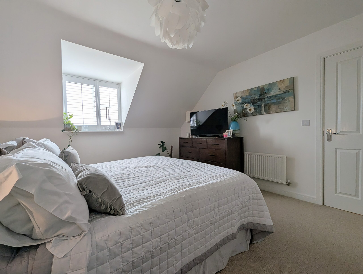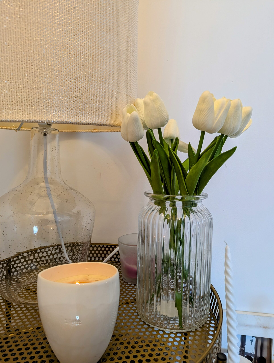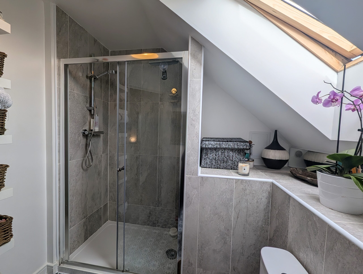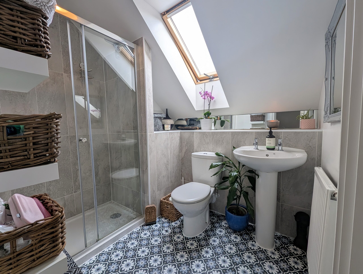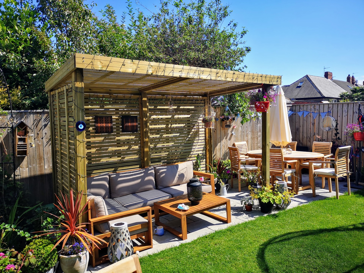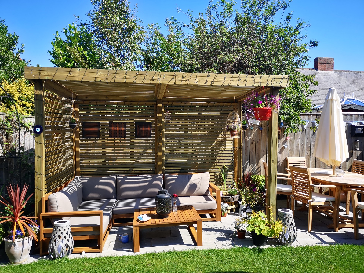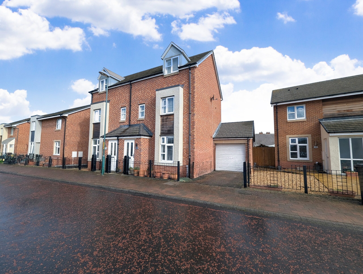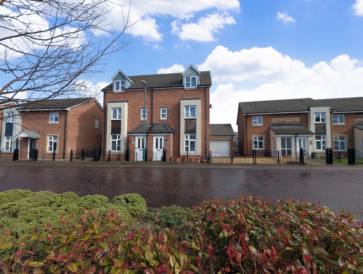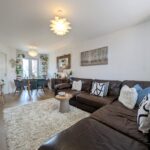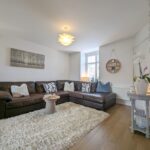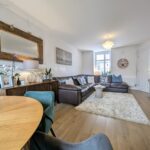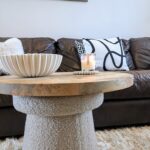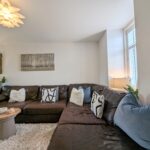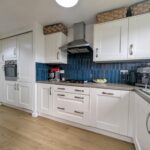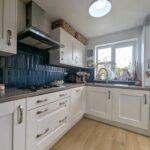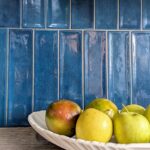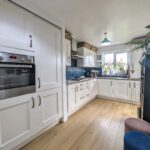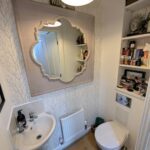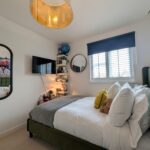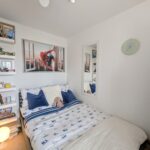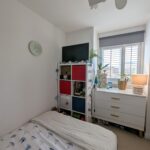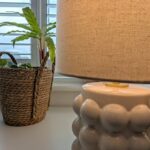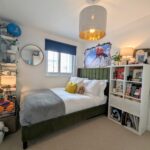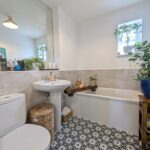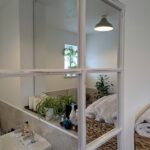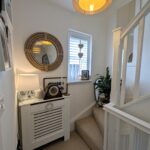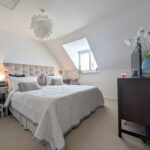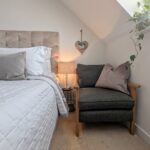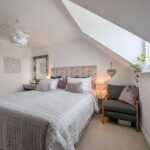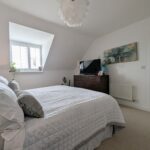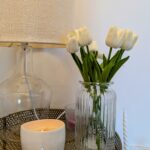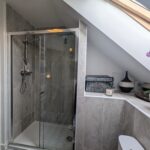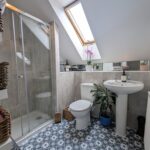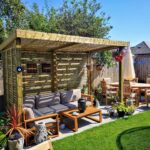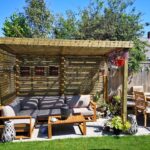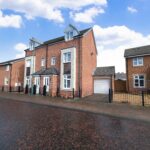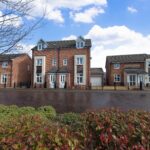Full Details
This stunning three-bedroom semi-detached house is a true gem in the heart of a popular residential estate. As you step through the front door, you are welcomed into a beautifully decorated home that exudes warmth and charm. The focal point of the property is the full integrated kitchen, perfect for whipping up delicious meals for family and friends. The spacious living room is ideal for relaxing evenings and the dining area is perfect for hosting dinner parties and gatherings. Finishing touches such as plantation blinds add a stylish touch to the living areas.
Upstairs, the master suite is a true retreat with a dressing room and en-suite bathroom, providing a luxurious space to unwind and relax. The two additional bedrooms are perfect for family members or guests, offering plenty of space and natural light. Outside, the property boasts a sunny rear garden, complete with a pergola, paved patio area with a log burner, and lush green turf - the perfect spot for al fresco dining and entertaining. The block-paved driveway leads to the garage, which features a roller shutter door, electricity, lighting, and fitted industrial shelving providing ample storage space for vehicles and outdoor equipment.
Don't miss the opportunity to make this stunning family home your own - a true sanctuary in a sought-after location.
Hallway 10' 3" x 4' 4" (3.12m x 1.33m)
Via composite door, radiator, wood flooring and stairs to the first floor.
Lounge 19' 9" x 14' 10" (6.03m x 4.53m)
With solid wood flooring, two radiators, UPVC double glazed bay window and French doors leading to the rear garden.
Kitchen 14' 4" x 7' 8" (4.37m x 2.33m)
A range of shaker style wall and base units with contrasting work surfaces. Integrated eye level oven, gas hob and extractor hood. Integrated fridge freezer, dishwasher and washing machine. Laminate flooring, radiator, UPVC double glazed window and French doors.
WC 5' 3" x 2' 9" (1.59m x 0.84m)
Low level WC, corner sink with tiled splashback, bespoke fitted storage, radiator and laminate flooring.
First Floor Landing 13' 0" x 6' 2" (3.97m x 1.88m)
Radiator and UPVC double glazed window.
Bedroom Two 11' 0" x 8' 5" (3.36m x 2.57m)
UPVC double glazed window and radiator.
Bedroom Three 10' 10" x 8' 6" (3.31m x 2.58m)
UPVC double glazed bay window and radiator.
Bathroom 7' 5" x 6' 2" (2.26m x 1.87m)
Three piece suite comprising panelled bath, low level WC and pedestal sink. Half height tiling to walls, feature mirrored wall, vinyl flooring and UPVC double glazed window.
Bedroom One 13' 1" x 11' 6" (3.99m x 3.51m)
With radiator and UPVC double glazed window. Opening to dressing room and door leading to en-suite.
Dressing Room 7' 1" x 6' 9" (2.15m x 2.07m)
With bespoke shelving and hanging rails.
En Suite 7' 5" x 6' 0" (2.27m x 1.84m)
Shower cubicle, low level WC and pedestal sink. Tiled splashback and feature mirrors, LVT flooring, radiator and double glazed Velux window.
Arrange a viewing
To arrange a viewing for this property, please call us on 0191 9052852, or complete the form below:

