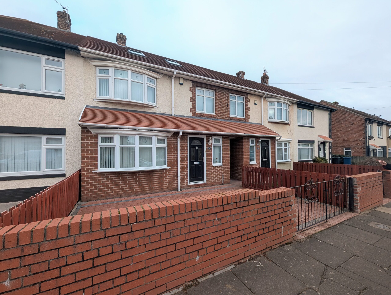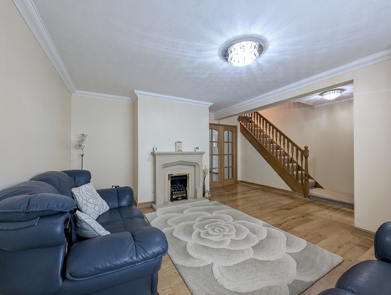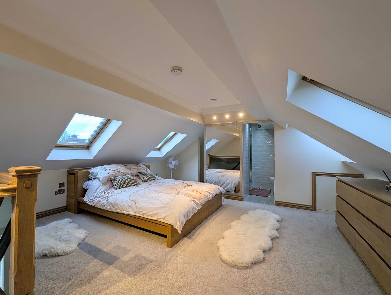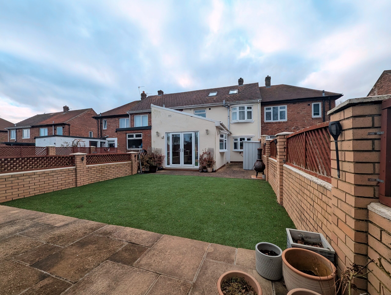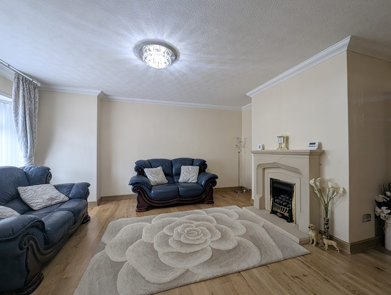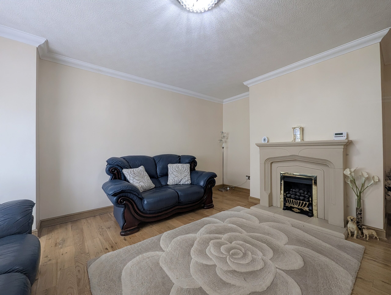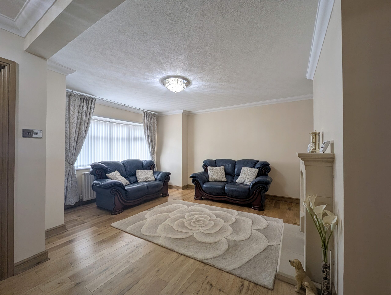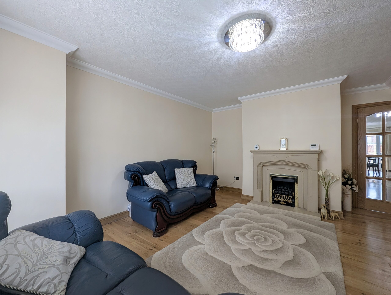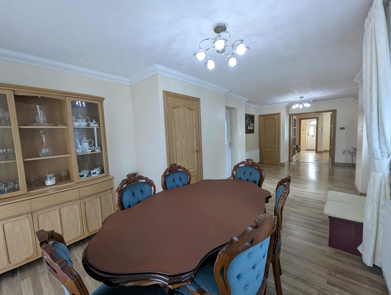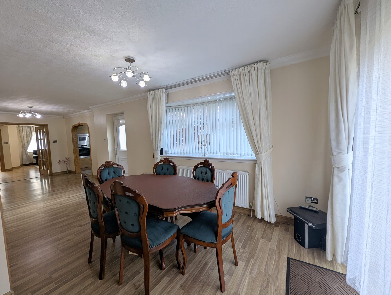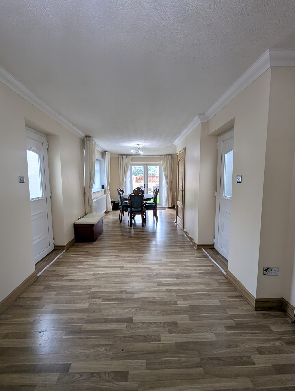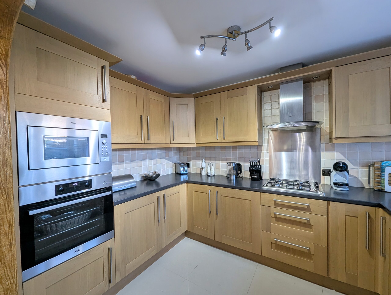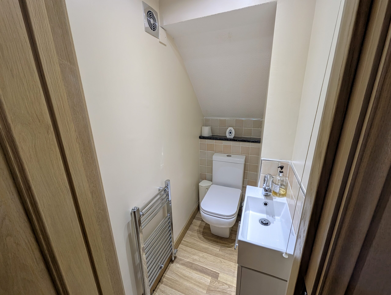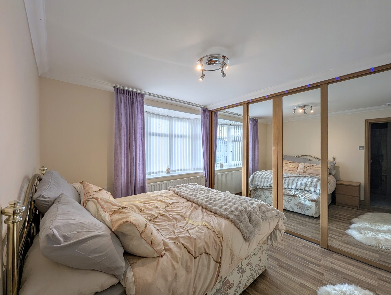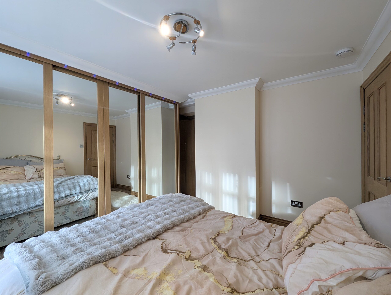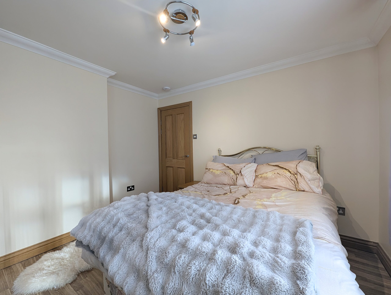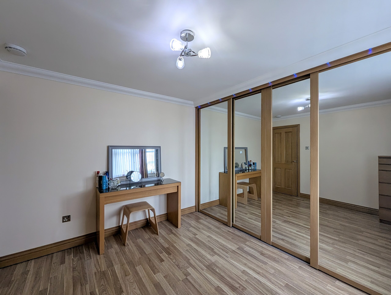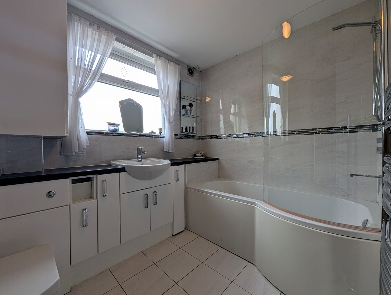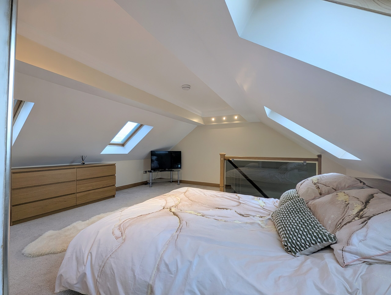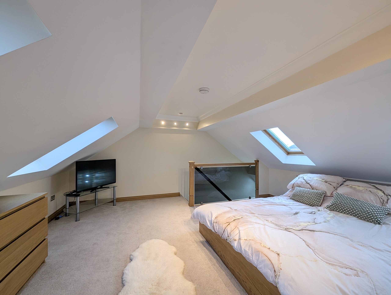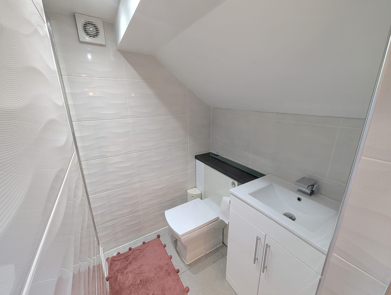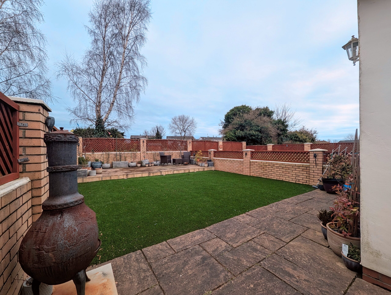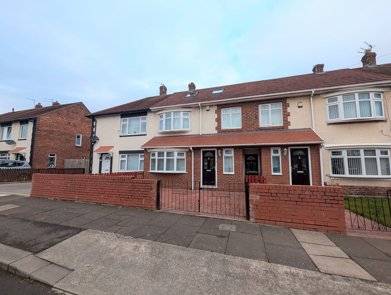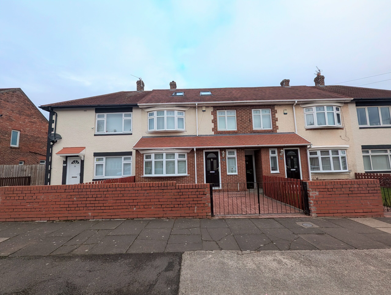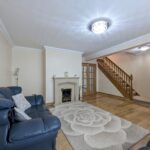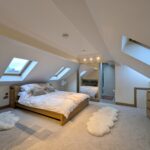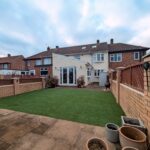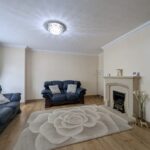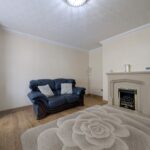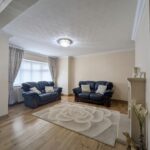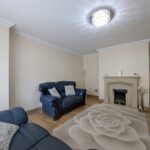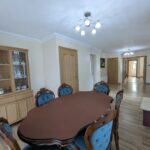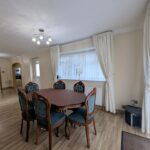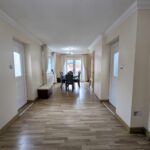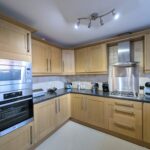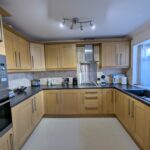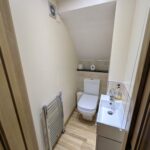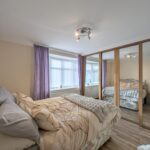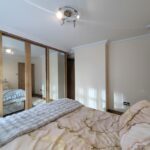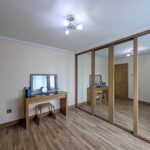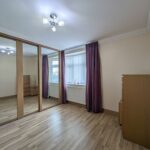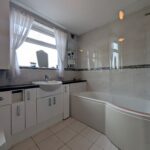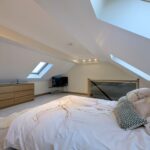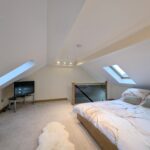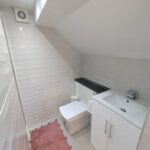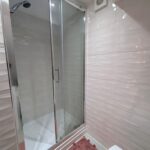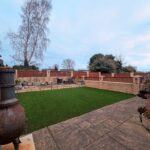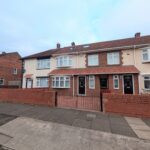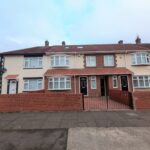Full Details
This extended mid-terraced house boasts a versatile layout perfect for modern family living. Spread over three floors, the property features three well-proportioned bedrooms, including a master bedroom with an en-suite bathroom. The ground floor offers two reception rooms that can be used as a living room and dining room, providing ample space for entertaining guests or relaxing with loved ones. The fully integrated kitchen is a highlight of the home, making meal preparation a breeze. With no onward chain, this property is ready to become a new owner's dream home without any delays.
Outside, the low maintenance rear garden provides a peaceful retreat with its paved patio areas, artificial turf for easy upkeep, external lighting for evening ambience, and a shed for additional storage. The enclosed space offers privacy and security, perfect for outdoor gatherings or simply enjoying the fresh air. A gated block paved driveway at the front of the property provides off-road parking for multiple vehicles, ensuring convenience for residents and visitors alike. Located close to good transport links, residents of this property can enjoy easy access to nearby amenities, schools, and recreational facilities, making it an ideal place to call home for families and professionals alike.
Hallway 7' 4" x 5' 10" (2.23m x 1.77m)
Via UPVC door, coving to the ceiling, bespoke fitted storage, radiator and laminate flooring.
Lounge 15' 6" x 9' 11" (4.73m x 3.01m)
With coving to the ceiling, gas fire with surround, solid wood flooring, radiator and UPVC double glazed bow window. Glazed internal doors leading to the dining room and stairs to the first floor.
Dining Room 10' 11" x 28' 10" (3.32m x 8.79m)
With UPVC double glazed bow window, laminate flooring, storage cupboard, two radiators, French doors leading to the rear garden and doors leading to the shared access for storage.
Kitchen 10' 1" x 7' 3" (3.08m x 2.20m)
A range of wall and base units with contrasting worksurfaces. Integrated eye level oven and microwave, gas hob with extractor hood. Integrated under bench fridge and freezer, tiled splash back and flooring. UPVC double glazed bow window over looking the rear garden.
WC
Low level WC, vanity sink unit with mixer tap and tiled splashback, heated towel rail, laminate flooring and spotlights to the ceiling.
First Floor Landing 6' 4" x 12' 4" (1.92m x 3.76m)
With bespoke shelving and doors leading to the first floor rooms.
Bedroom 2 10' 11" x 9' 5" (3.34m x 2.88m)
With coving to the ceiling, fitted sliding mirrored wardrobes, hard wood laminate flooring, radiator and UPVC double glazed bow window.
Bedroom 3 11' 7" x 10' 10" (3.54m x 3.29m)
With coving to the ceiling, fitted sliding mirrored wardrobes, hard wood laminate flooring, radiator and UPVC double glazed bow window.
Bathroom 8' 2" x 6' 8" (2.48m x 2.02m)
Three piece suite comprising P-shaped bath with shower over and shower screen, vanity unit house low level WC and sink with mixer tap and storage. Fully tiled walls and flooring, heated towel rail, extractor and UPVC double glazed window.
Second Floor Landing
Access to the master bedroom suite.
Bedroom 19' 9" x 15' 8" (6.02m x 4.77m)
With spotlights to the ceiling, Velux windows, storage and door leading to the en-suite shower room.
En-Suite 6' 11" x 5' 2" (2.10m x 1.58m)
Walk in shower, low level WC, vanity sink mixer tap with mixer tap. Fully tiled walls and flooring, extractor and spotlights to the ceiling.
Arrange a viewing
To arrange a viewing for this property, please call us on 0191 9052852, or complete the form below:

