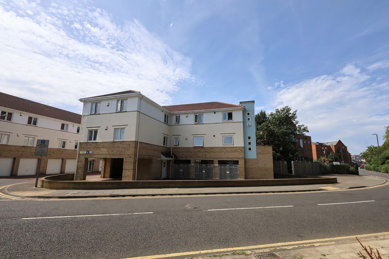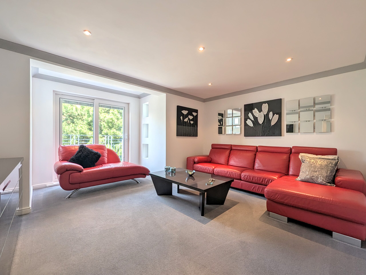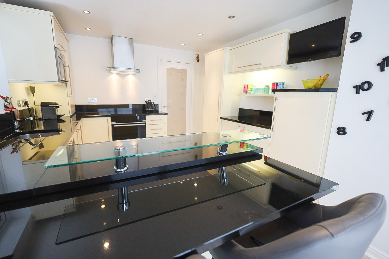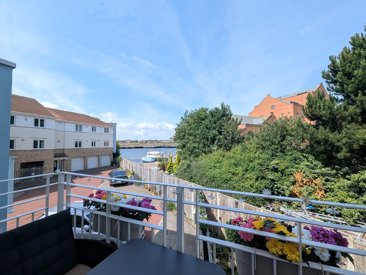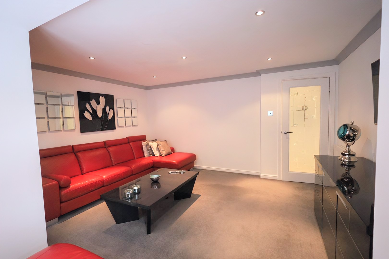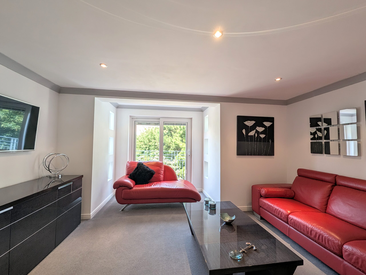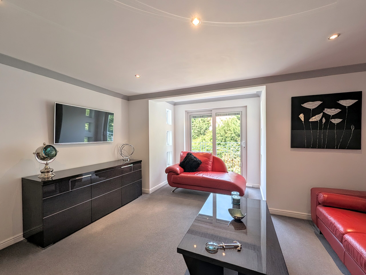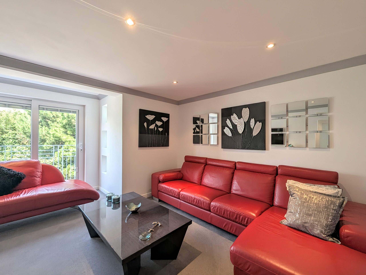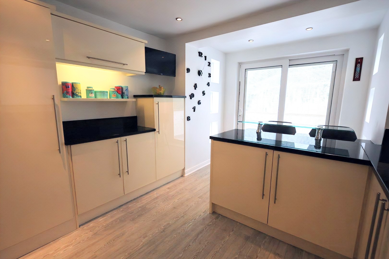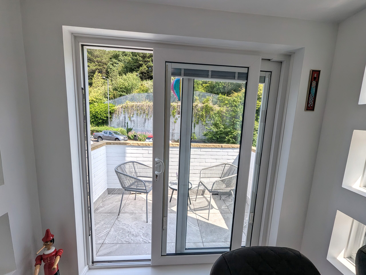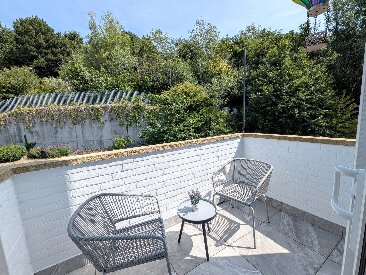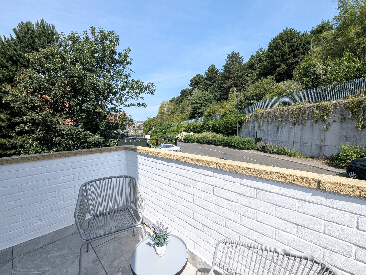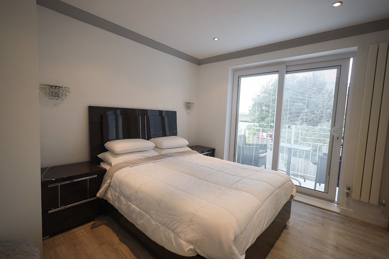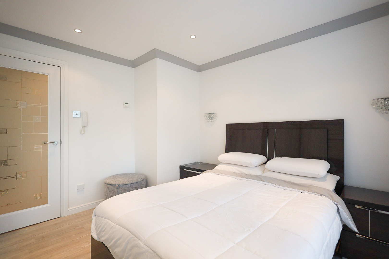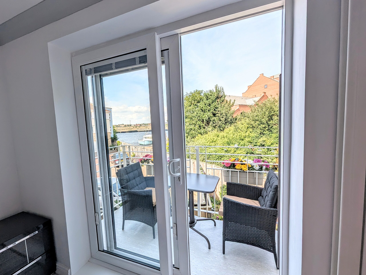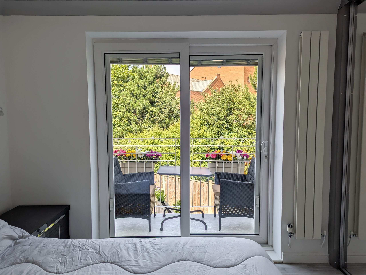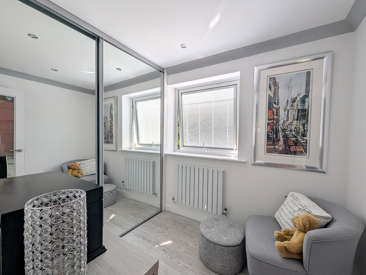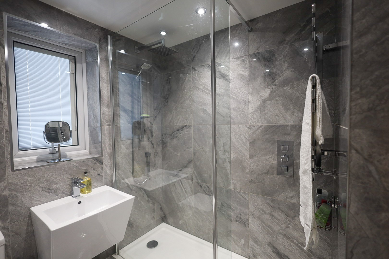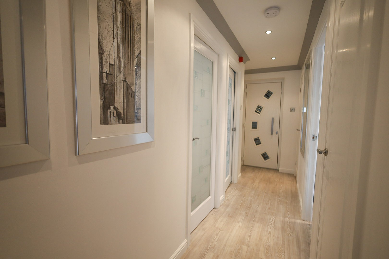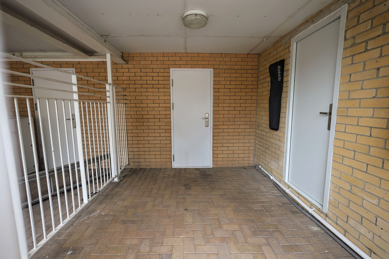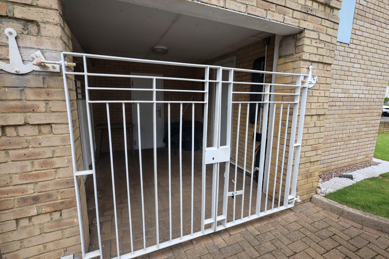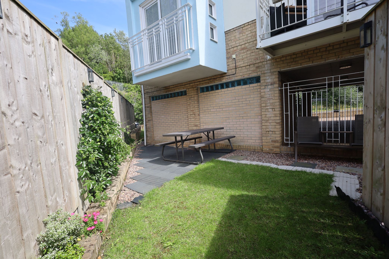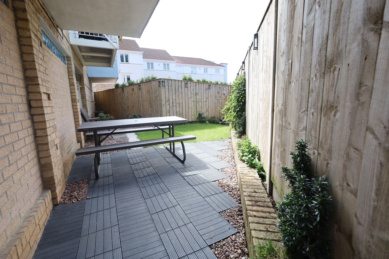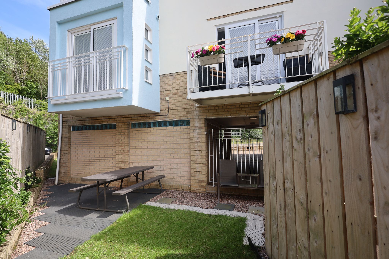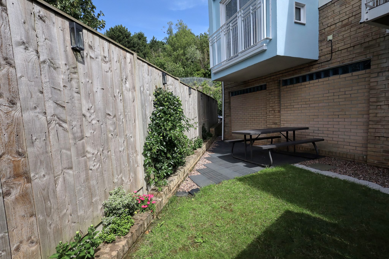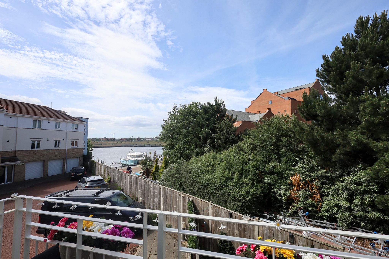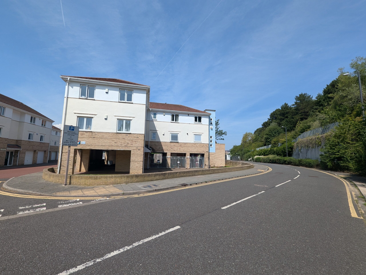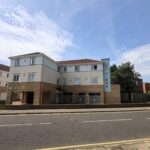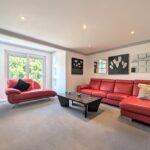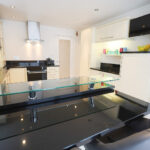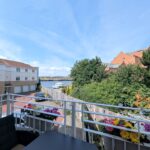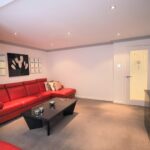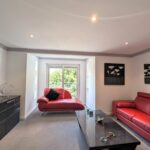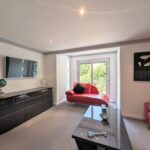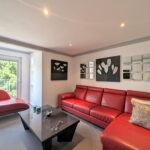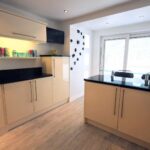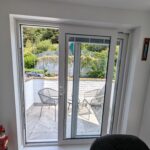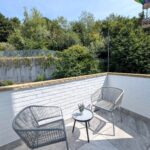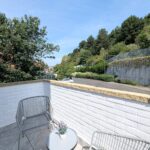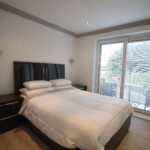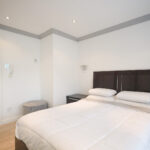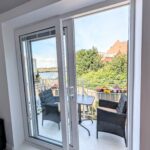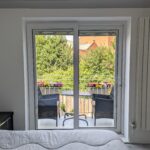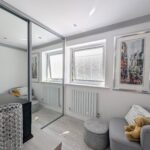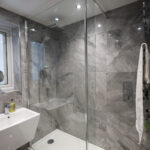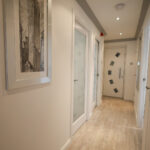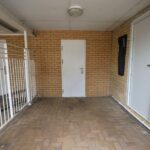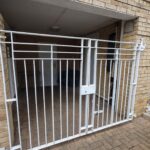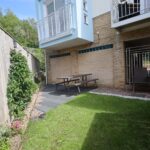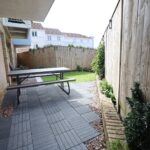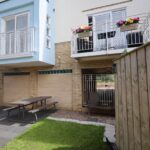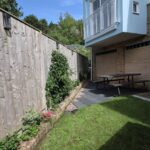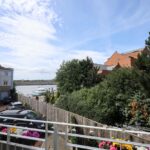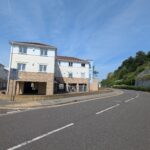Full Details
This exquisite 2-bedroom end of terrace apartment on the first floor offers a harmonious blend of comfort and style. The property boasts two well-appointed bedrooms, an inviting spacious lounge complete with a Juliet balcony that floods the space with natural light, and an open plan kitchen featuring a breakfast bar, perfect for casual dining or entertaining guests. The stunning shower room exudes modern elegance, while two balconies offer a serene retreat to enjoy the breath-taking river views. Your convenience is paramount, with allocated parking ensuring hassle-free vehicle storage, and a private communal garden providing an idyllic setting for relaxation. This gem is ideally located close to the coast and amenities, offering a seamless blend of convenience and tranquillity.
Stepping outside, the property reveals a private communal garden, thoughtfully designed with lush turf and a charming patio area ideal for enjoying al fresco meals or basking in the sunshine. Additionally, the convenience of an allocated parking space provides ease of access for you and your guests, ensuring a stress-free parking experience. Whether unwinding in the tranquil garden oasis or taking in the scenic views from the privacy of your balconies, this property offers a rare opportunity to savour a lifestyle of comfort and sophistication. Don't miss the chance to make this serene retreat your own, where every detail has been meticulously crafted to provide you with a sanctuary to call home.
Communal Entrance
Secure entrance with intercom via communal stair well with post boxes and storage utility cupboard.
Hallway 16' 2" x 4' 5" (4.94m x 1.34m)
Via composite door, with coving to the ceiling, two storage cupboards, spotlights and Amtico flooring.
Lounge 15' 7" x 14' 6" (4.74m x 4.42m)
With coving and spotlights to the ceiling, UPVC double glazed feature windows and sliding door with Juliet balcony.
Kitchen Diner 14' 6" x 10' 4" (4.43m x 3.14m)
A range of wall and base units with under unit lighting, Granite work surfaces and breakfast bar. Integrated oven, electric hob and extractor hood. Integrated microwave, fridge freezer, and slimline dishwasher.
Spotlights to the ceiling, Amtico flooring, UPVC double glazed windows and sliding doors leading to the balcony.
Bedroom One 11' 1" x 9' 6" (3.39m x 2.90m)
With coving and spotlights to the ceiling, fitted mirrored sliding wardrobes, feature vertical radiator, secure entry phone, Amtico flooring and sliding door leading to the balcony.
Bedroom Two 7' 1" x 6' 7" (2.16m x 2.01m)
With coving and spotlights to the ceiling, sliding mirrored wardrobes, Amtico flooring, feature radiator and UPVC double glazed window.
Shower room 5' 5" x 6' 6" (1.64m x 1.99m)
With walk in waterfall shower, wall hung WC, and wall hung sink with mixer tap. Tiles to both walls and floor, spotlights to the ceiling, feature towel radiator and UPVC double glazed window.
Utility Room
Situated on the ground floor of the apartment block. Plumbing for washing machine, space for tumble dryer and UPVC double glazed window.
Store Room
Situated on the ground floor of the apartment block with lighting and electrics.
Arrange a viewing
To arrange a viewing for this property, please call us on 0191 9052852, or complete the form below:

