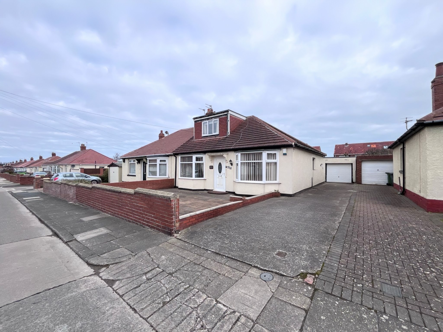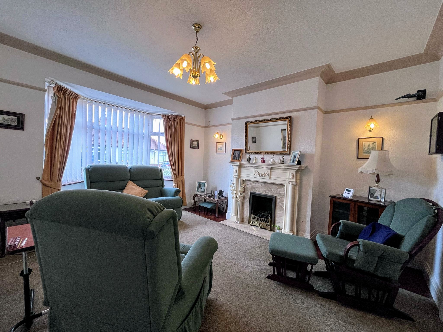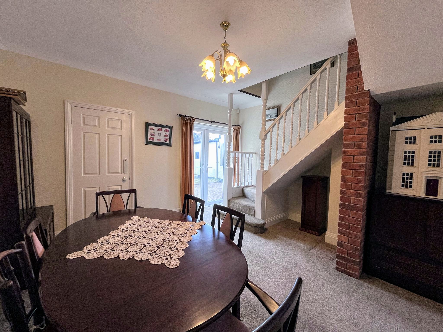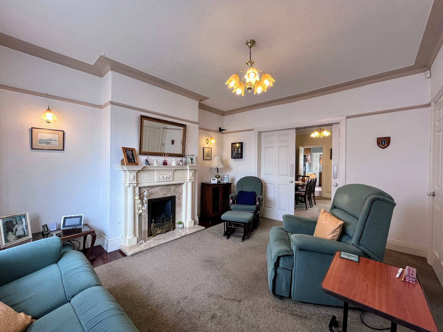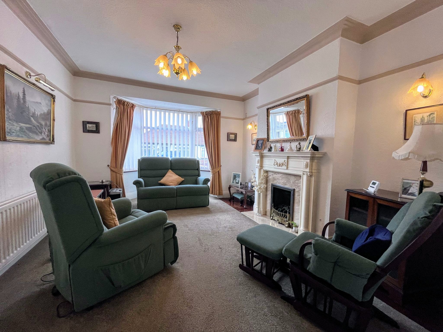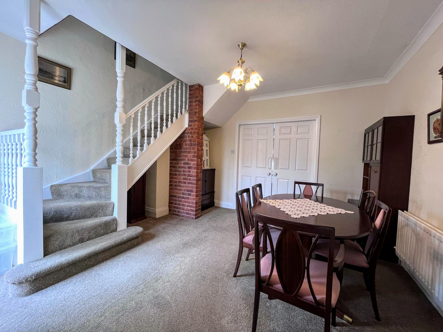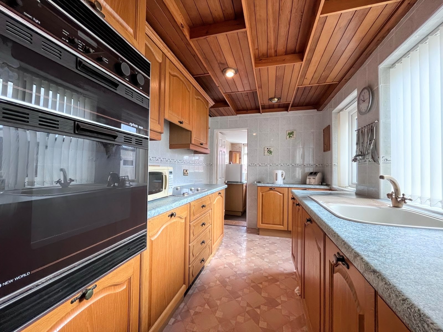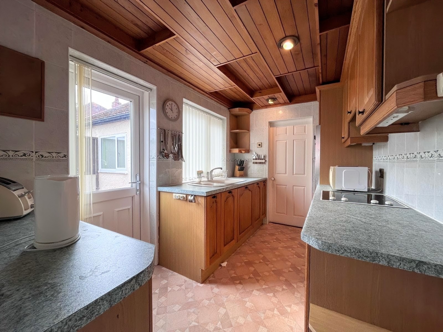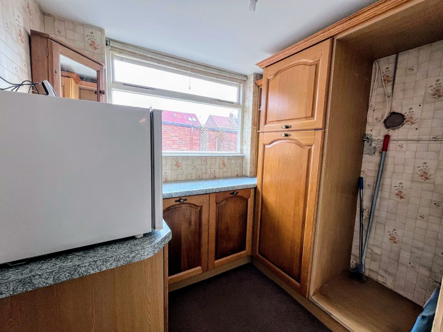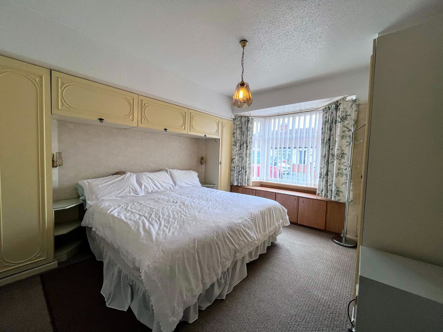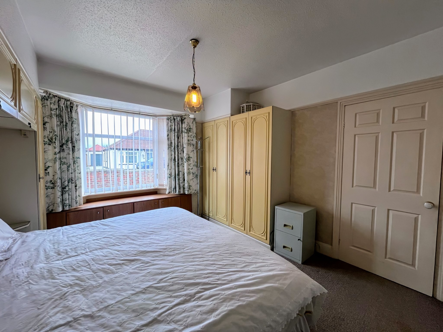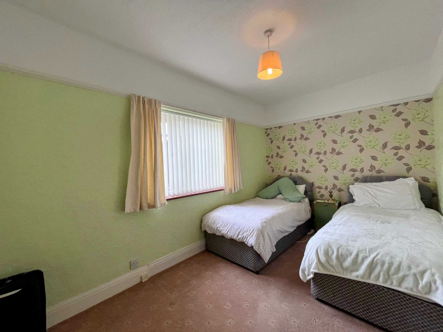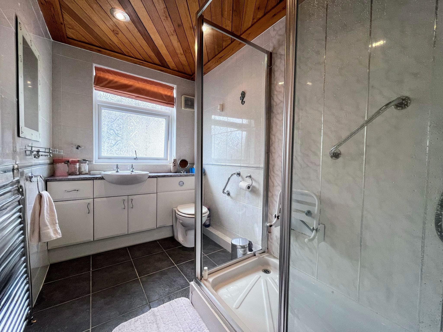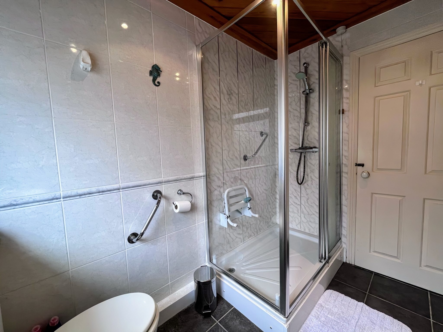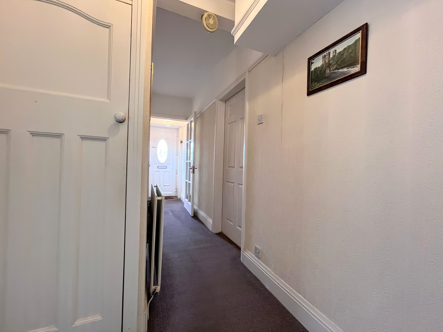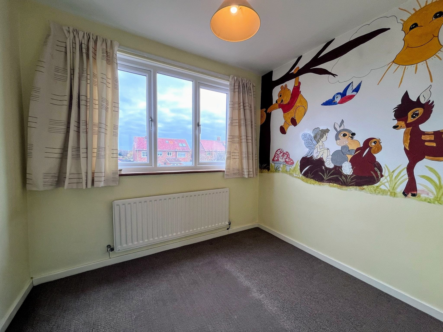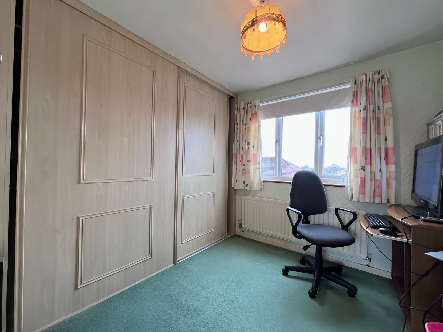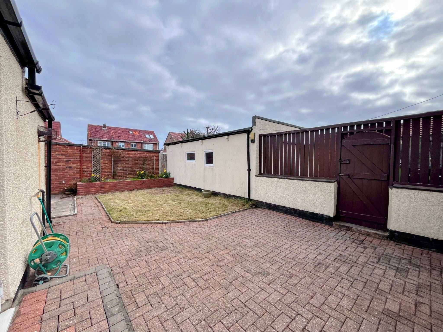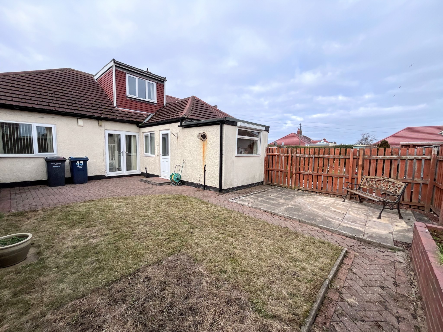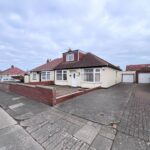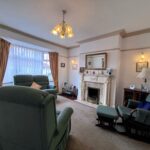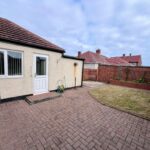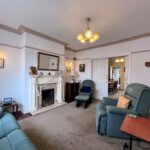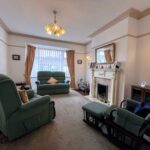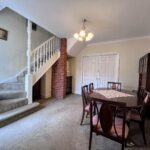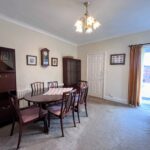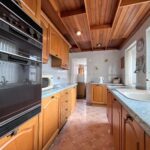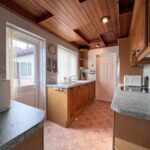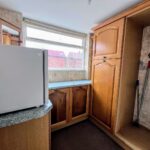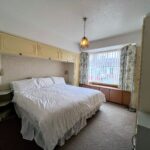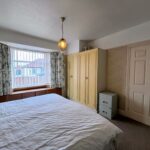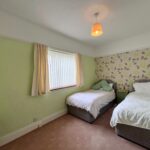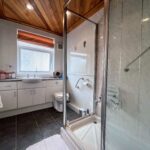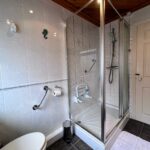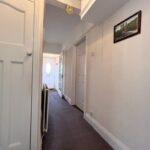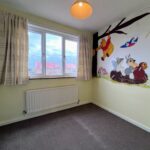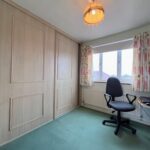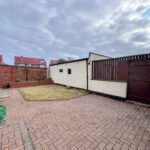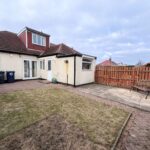Full Details
A rare opportunity to acquire this delightful 4-bedroom semi-detached bungalow in a highly desirable location, now available with no onward chain. Situated within walking distance to the Nook, this property offers generous accommodation across two floors. The ground floor comprises a spacious living room, a separate dining room and a well-equipped kitchen with ample storage space, and a convenient utility room. Ascend the stairs to the first floor to discover two additional bedrooms, offering flexibility for a growing family or accommodating visiting guests. The property benefits from a garage providing valuable storage space or room for a vehicle, as well as a driveway for additional parking convenience.
Step outside to the low maintenance garden, thoughtfully designed for easy upkeep and enjoyment. The garage is a versatile space that can be adapted to suit various needs, whether it be for storing gardening equipment, bicycles, or as a workshop. The additional driveway parking ensures ample space for vehicles and visiting guests, making this property as practical as it is inviting.
In summary, this semi-detached bungalow offers a comfortable and convenient lifestyle in a sought-after location. With its spacious accommodation, low maintenance garden, garage, and driveway, this property presents a unique opportunity to acquire a well-designed home that caters to modern living needs.
Lounge 16' 3" x 12' 0" (4.96m x 3.65m)
UPVC double glazed bay window, double radiator and gas fire. Double doors leading to the dining room.
Dining Room 13' 2" x 12' 8" (4.02m x 3.86m)
UPVC double glazed French doors to garden and double radiator. Stairs to first floor and internal door to the kitchen.
Kitchen 11' 6" x 7' 9" (3.50m x 2.35m)
UPVC double glazed window and door to rear garden. Range of wall and base units, with integrated gas oven and hob.
Utility Room 6' 4" x 6' 2" (1.93m x 1.88m)
Wood frame window and a range of wall and base units. Cupboard housing the combination boiler.
Bedroom One 14' 9" x 11' 6" (4.50m x 3.50m)
UPVC double glazed bay window to the front of the property and double radiator. Fitted wardrobes and built in cupboards for additional storage under the bay window.
Bedroom Two 13' 7" x 8' 2" (4.13m x 2.48m)
UPVC double glazed window and double radiator.
Bathroom 9' 2" x 5' 4" (2.79m x 1.63m)
UPVC double glazed window and heated towel rail. Sink and WC with additional built in storage, shower cubicle with glass screen. Tiles to the floor and walls fully tiled.
Hallway 18' 1" x 3' 3" (5.52m x 0.98m)
Single radiator and cupboard for additional storage. Access to the loft.
Bedroom Three 8' 0" x 8' 7" (2.45m x 2.61m)
UPVC double glazed window, double radiator and fitted wardrobes.
Bedroom Four 7' 5" x 5' 11" (2.27m x 1.81m)
UPVC double glazed window and double radiator.
Arrange a viewing
To arrange a viewing for this property, please call us on 0191 9052852, or complete the form below:

