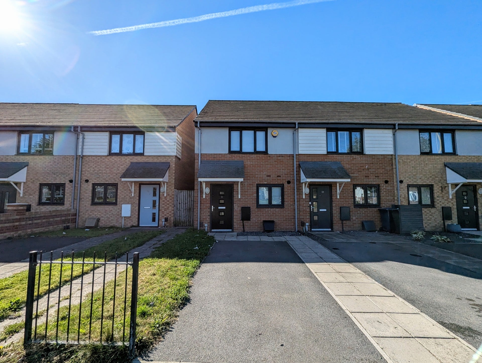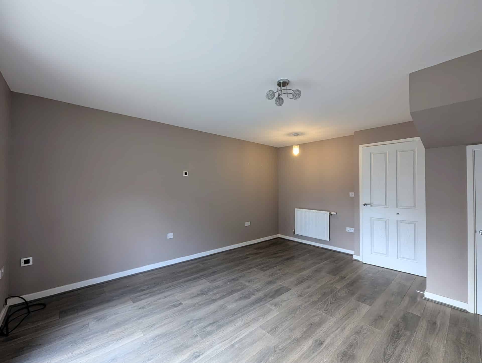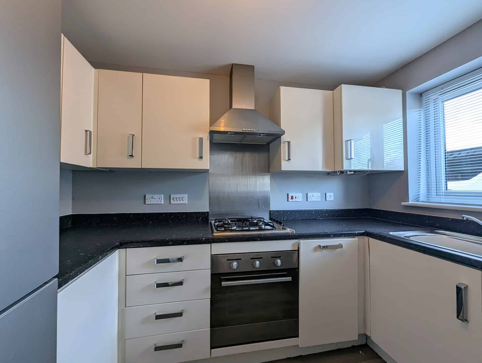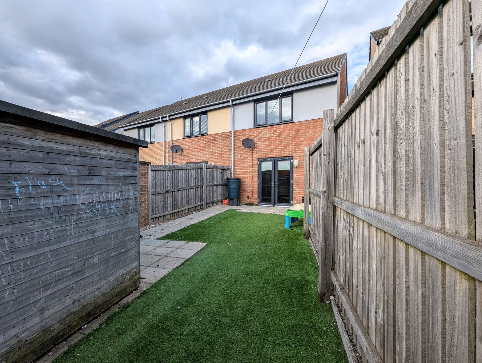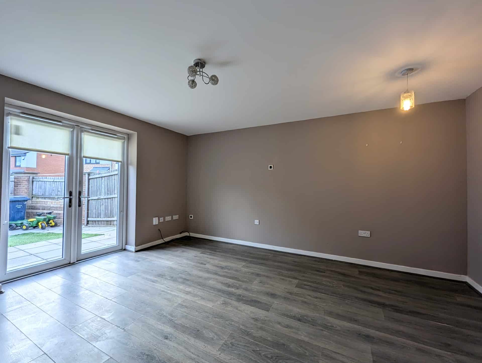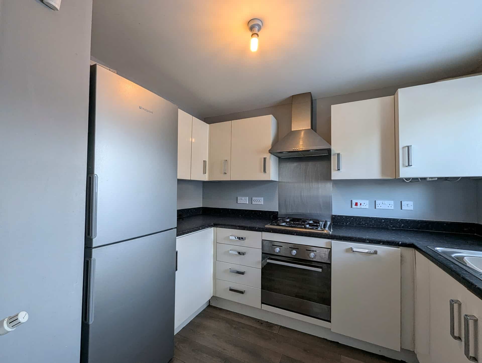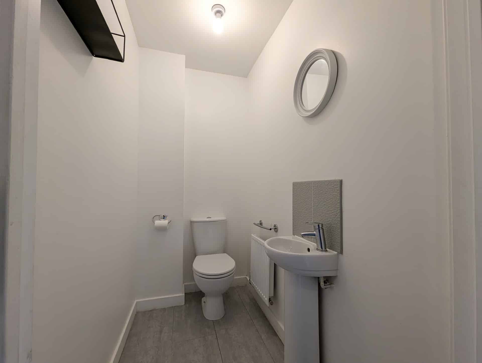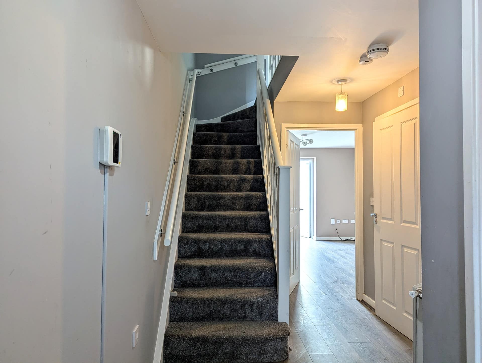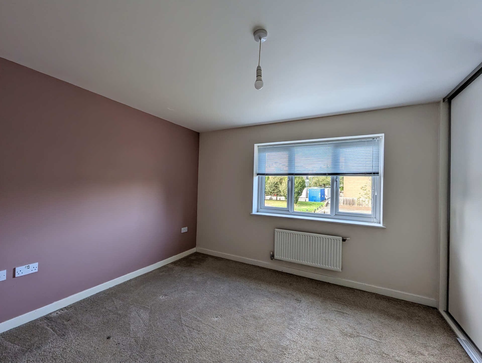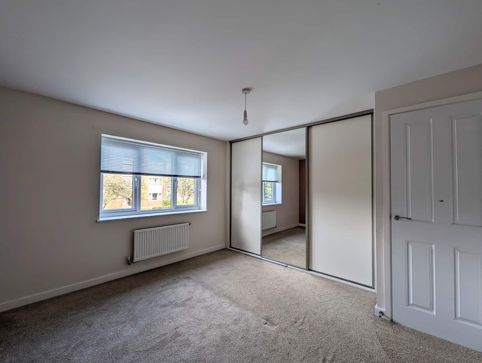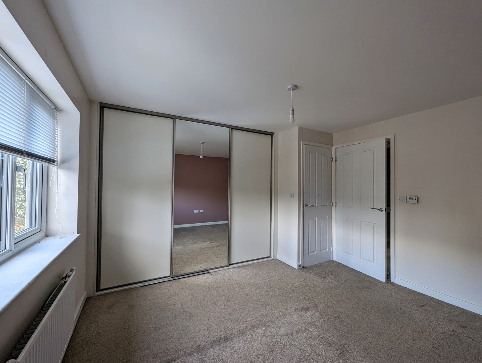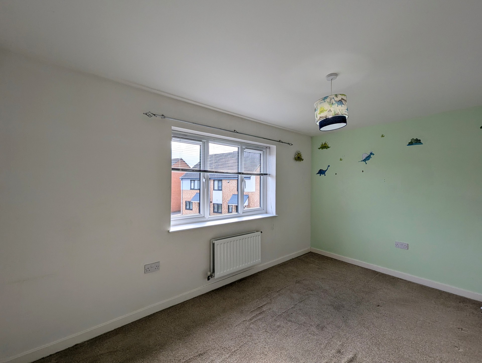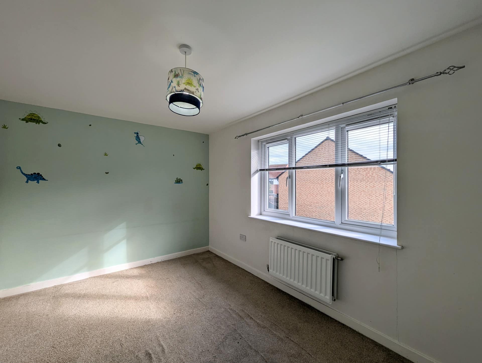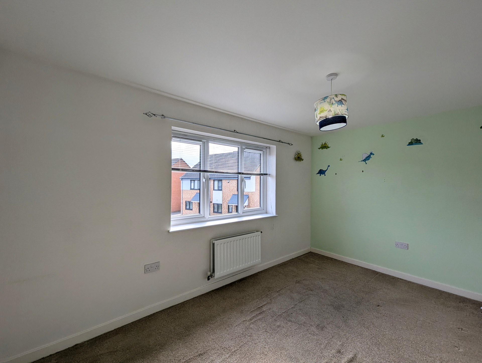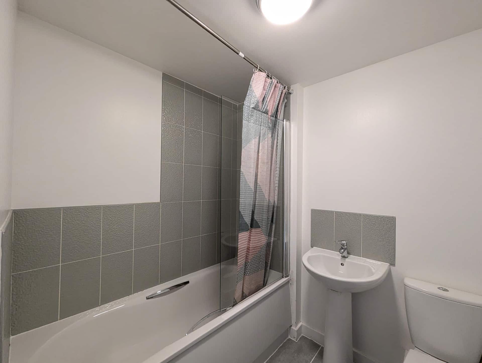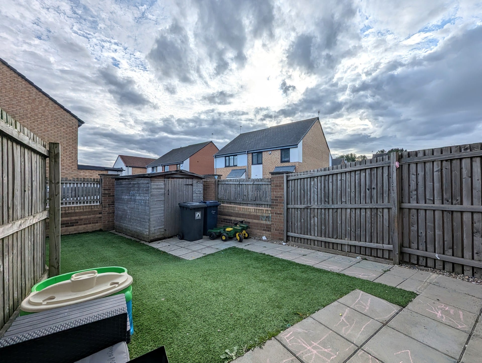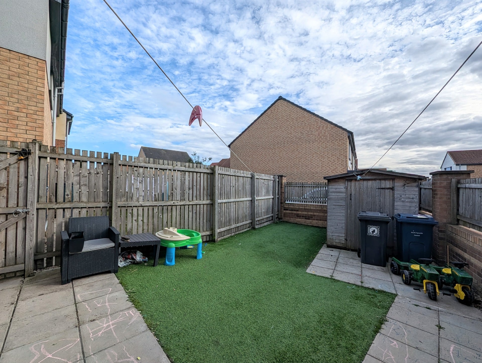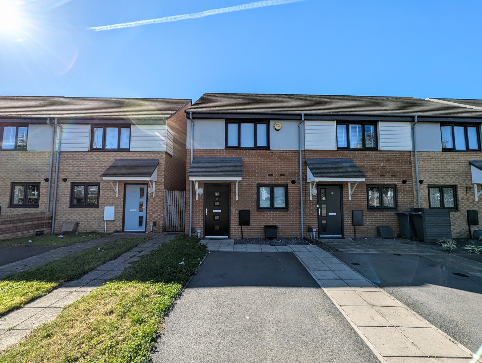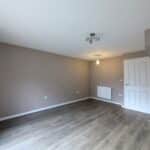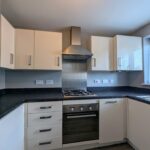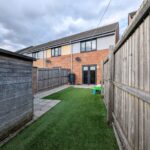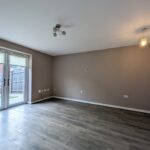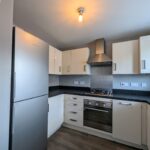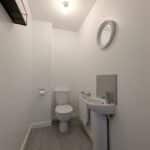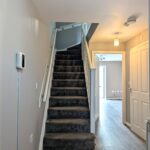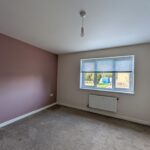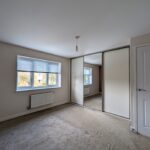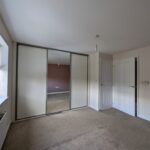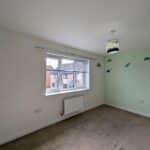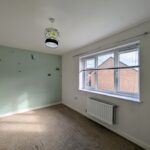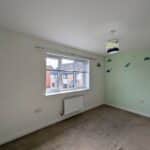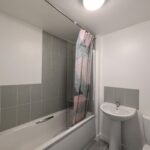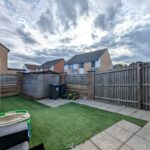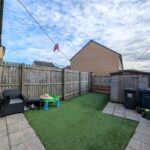Full Details
Nestled in a desirable location, this charming 2 bedroom end of terrace house offers an ideal blend of modern comforts and convenient living. Boasting two generously sized double bedrooms, this end terrace property provides ample space to relax and unwind. The open-plan living dining room creates a welcoming atmosphere, perfect for entertaining guests or simply enjoying a quiet evening in. The modern kitchen is stylishly designed and equipped with essential appliances for your culinary needs. With a driveway for convenient parking, residents can come home to this delightful abode with ease. The low maintenance rear garden provides a peaceful retreat, offering a tranquil space to enjoy the outdoors without the hassle of extensive upkeep. This property is offered with no onward chain, allowing for a smooth transition for the lucky new owners. Situated close to amenities and picturesque river walks, this home is perfectly positioned for a fulfilling lifestyle.
Stepping outside, the property reveals a thoughtfully designed outdoor space that enhances the overall appeal of this residence. A paved area with a lush turf border greets you upon entry, setting a welcoming tone from the outset. The enclosed garden features gate access for added security and privacy, ensuring a serene environment for relaxation. The artificial turf creates a verdant backdrop, while the patio area offers a delightful spot for al fresco dining or enjoying a morning coffee. An outside tap provides convenience for watering plants or cleaning outdoor equipment, adding functionality to the space. For those in need of extra storage, a shed is included, perfect for housing tools, bicycles, or seasonal belongings. To the front of the property, a tarmac parking area completes the picture, offering a designated space for vehicles and ensuring ease of access for residents and guests alike. This outdoor oasis complements the interior living spaces, creating a harmonious environment that caters to the needs and desires of modern homeowners.
Hallway
Via composite door, tiled flooring, stairs to first floor landing, radiator, door into ground floor WC, kitchen and lounge.
Kitchen 9' 4" x 8' 4" (2.84m x 2.54m)
Fitted with a contemporary range of wall and base units with contrasting worktops, integrated oven and hob with extractor over, sink unit and mixer tap, integrated dishwasher, fridge freezer and space for washing machine, tiled flooring, double glazed window and radiator.
Living/Dining Room 14' 9" x 13' 3" (4.50m x 4.04m)
Two radiators, under stair storage cupboard and French doors leading to rear garden.
Downstairs WC
Low flush WC, hand wash basin, tiled flooring and radiator.
First Floor Landing
With loft access via ladder. Loft is partially boarded for extra storage.
Bedroom One 11' 8" x 11' 0" (3.56m x 3.35m)
Double glazed window, radiator and storage cupboard.
Bedroom Two 13' 1" x 9' 0" (3.99m x 2.74m)
Two double glazed windows and radiator.
Bathroom
Panelled bath with shower over, low flush WC, hand wash basin, radiator and extractor.
Arrange a viewing
To arrange a viewing for this property, please call us on 0191 9052852, or complete the form below:

