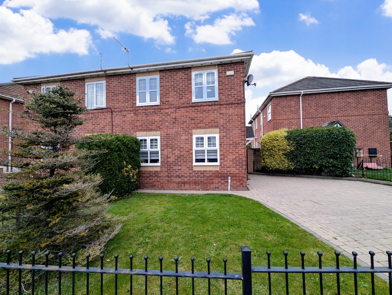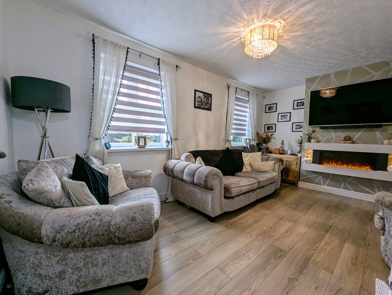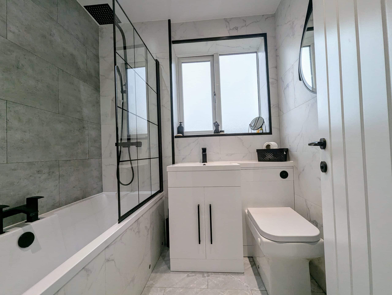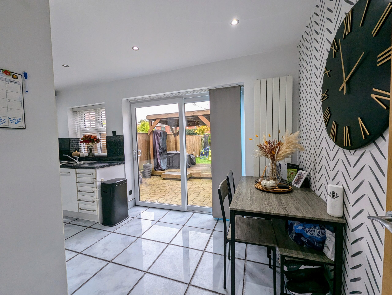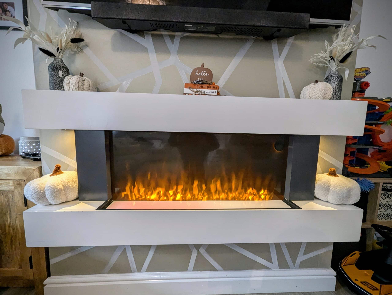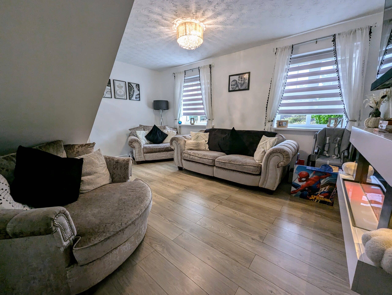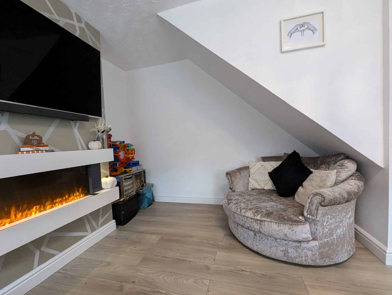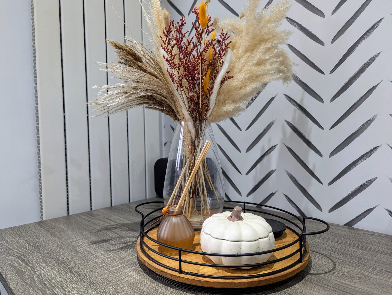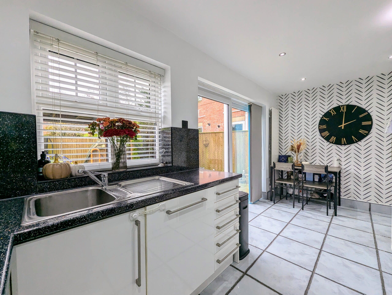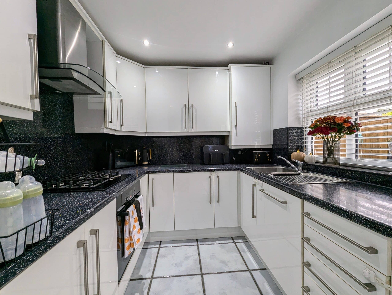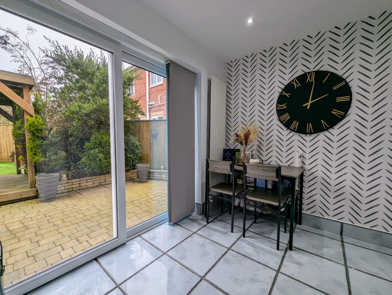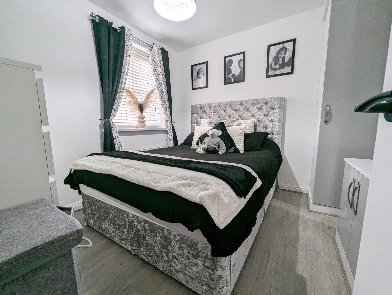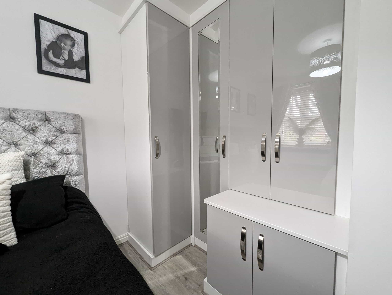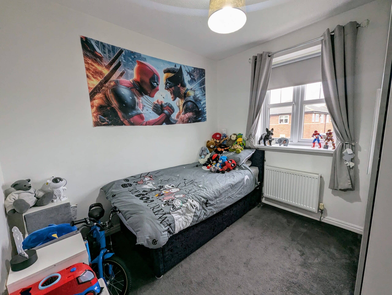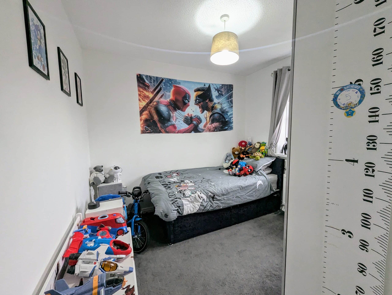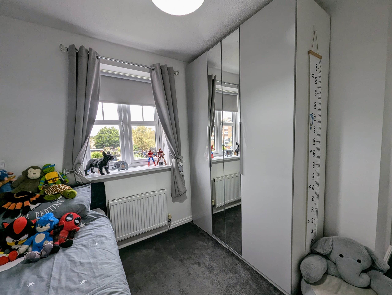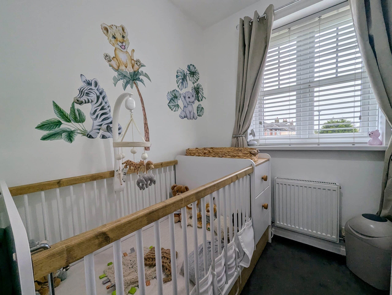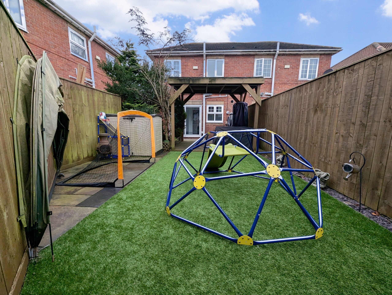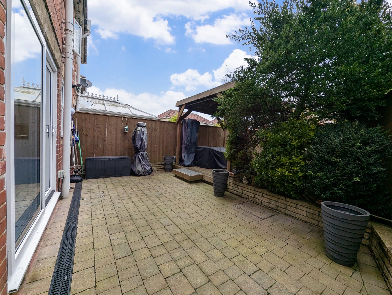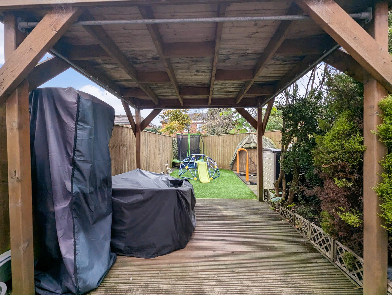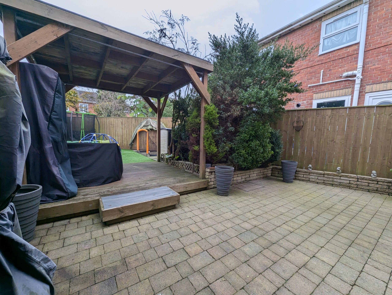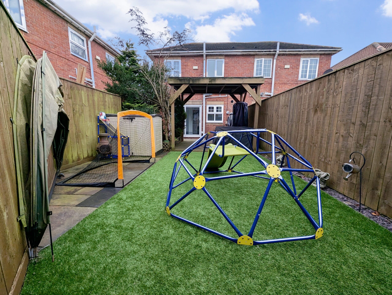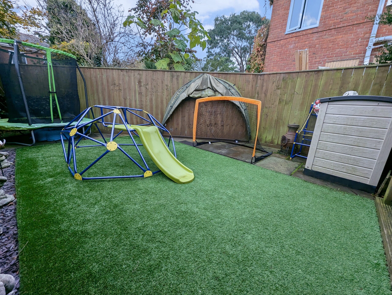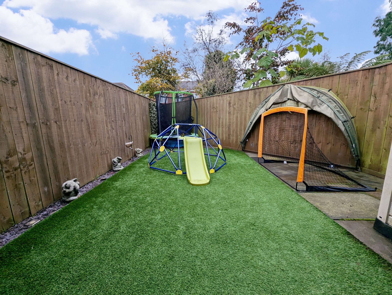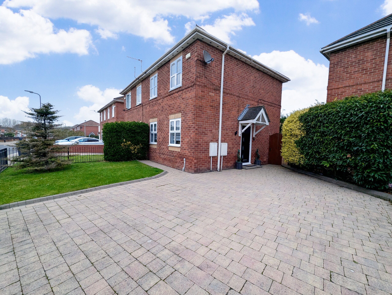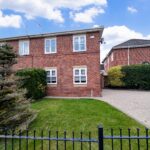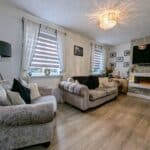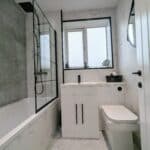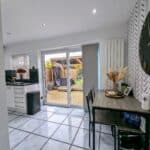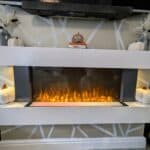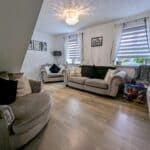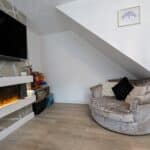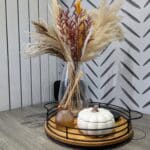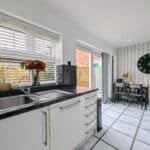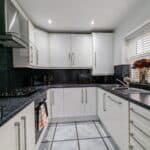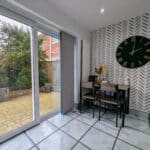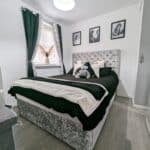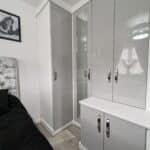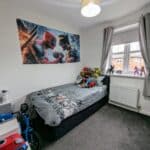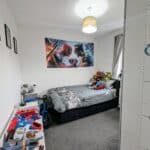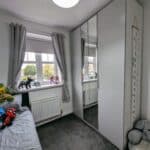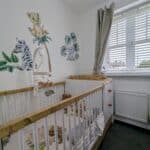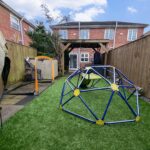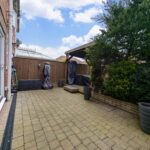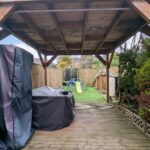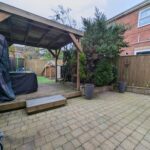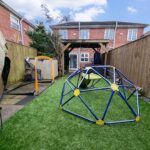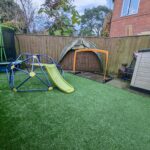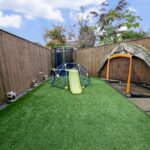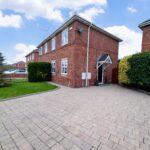Full Details
Perfect Starter Home! This lovely 3 bedroom semi-detached house is beautifully presented to a wonderful standard and ready to move into. Upon entering, you are greeted with a tastefully decorated interior that exudes elegance and warmth throughout. The lounge has a lovely feature fireplace for cosy nights in and two windows allowing in lots of natural light. The property boasts a modern kitchen/diner with patio doors leading out to the modern, low maintenance garden with a pergola over a seating area and artificial grass making this a perfect place to enjoy a morning coffee or entertain guests all year round! To the first floor there is a landing with feature panelling and access to three well-proportioned bedrooms, the master bedroom comes with fitted wardrobes, while the stylish 'on trend' refitted bathroom adds a touch of luxury to every-day living. A driveway to the front ensures convenient parking for multiple vehicles, adding an extra layer of practicality to this delightful home. There are also upgrades such as refitted windows and doors, along with oak doors to the ground floor, and a recently refitted boiler. This lovely home is ready and waiting to move in with ease.
Entrance Hallway 3' 8" x 4' 1" (1.11m x 1.25m)
Via composite door with stairs to first floor, access to lounge and kitchen/diner and tiled flooring.
Lounge 16' 5" x 12' 5" (5.01m x 3.79m)
With two UPVC double glazed windows, modern feature fire, TV and telephone points, radiator and laminate wood flooring.
Kitchen/Diner 16' 9" x 8' 4" (5.10m x 2.55m)
Range of wall and base units with contrasting work surfaces, sink with mixer tap and drainer, integrated oven with gas hob and extractor hood, plumbing for washing machine, spotlights to ceiling, vertical radiator, tiled flooring, UPVC double glazed window and UPVC double glazed patio doors to rear garden.
First Floor Landing 16' 5" x 12' 5" (5.01m x 3.79m)
With loft access, panelling to walls, storage cupboard and radiator.
Loft access via pull down ladders and boarded for storage.
Bedroom One 9' 10" x 9' 5" (3.00m x 2.86m)
With fitted wardrobes, spotlights to ceiling, UPVC double glazed window, radiator and laminate wood flooring.
Bedroom Two 11' 8" x 9' 2" (3.55m x 2.80m)
With UPVC double glazed window and radiator.
Bedroom Three 6' 4" x 7' 7" (1.94m x 2.30m)
With UPVC double glazed window and radiator.
Bathroom 6' 4" x 5' 6" (1.94m x 1.68m)
White three piece suite comprising panel bath with dual head rainfall shower over, vanity unit with low level WC and wash basin, spotlights to ceiling, heated towel rail, UPVC double glazed window, tiled walls and flooring.
Arrange a viewing
To arrange a viewing for this property, please call us on 0191 9052852, or complete the form below:

