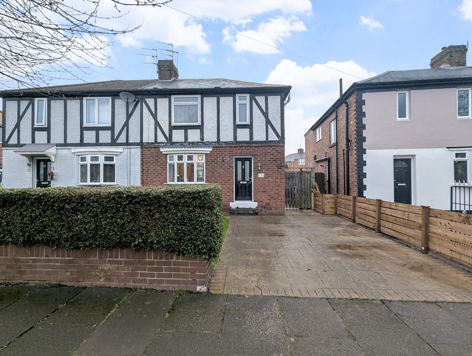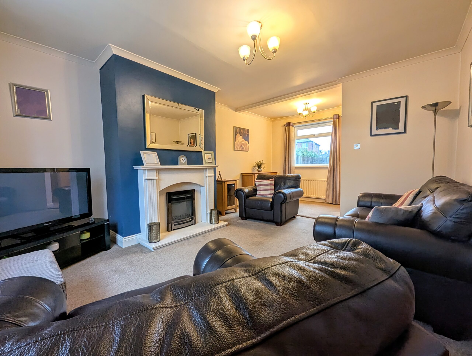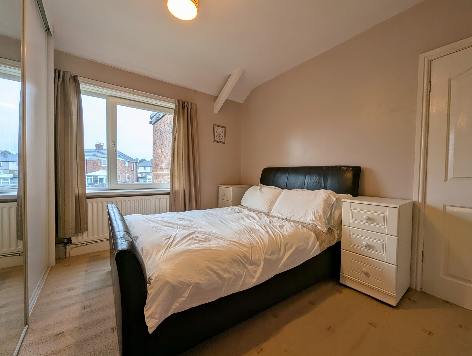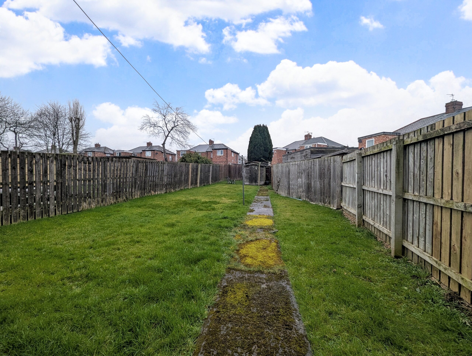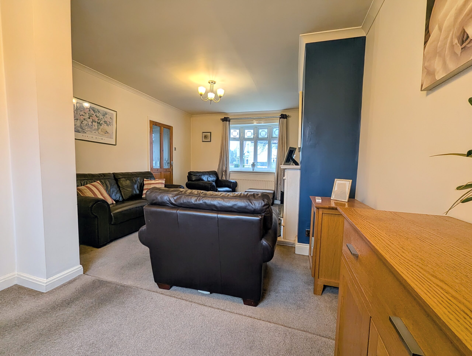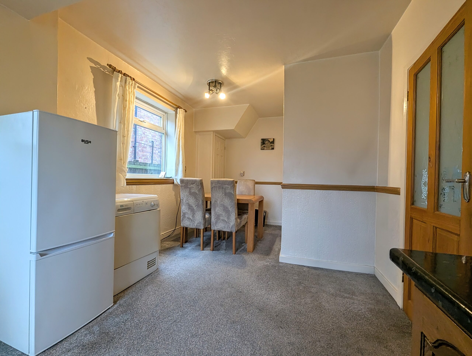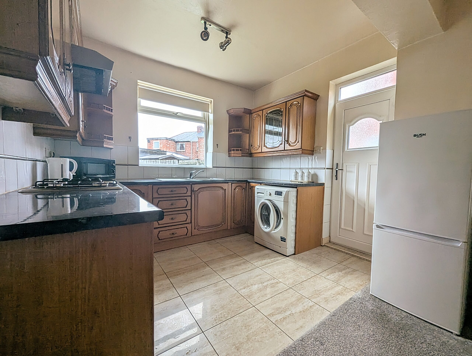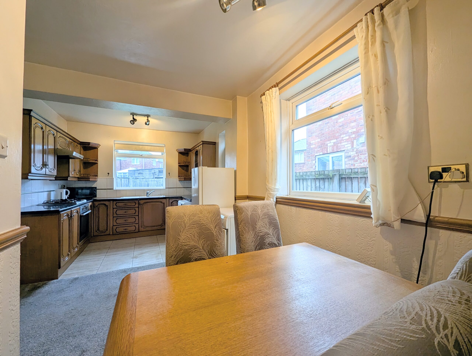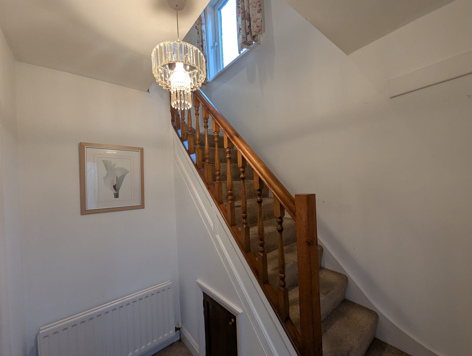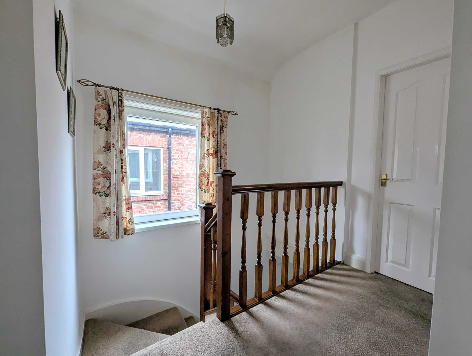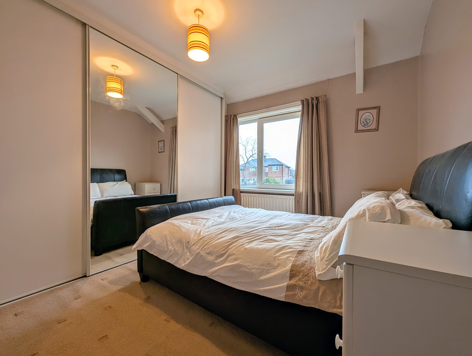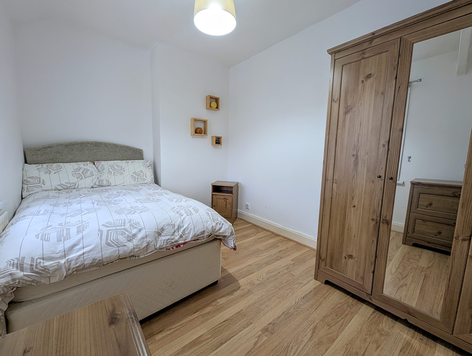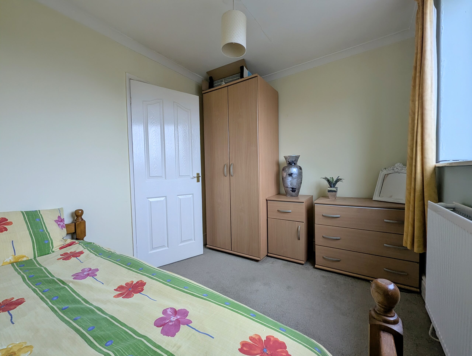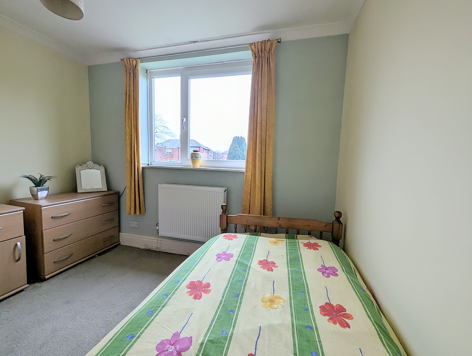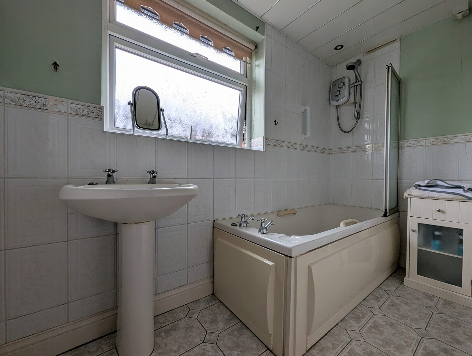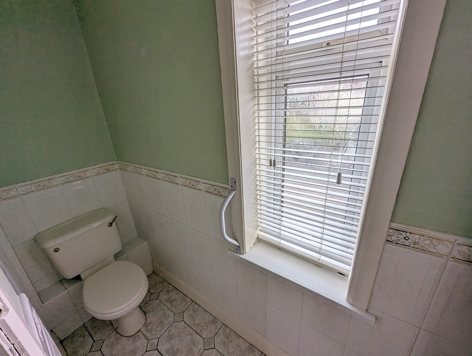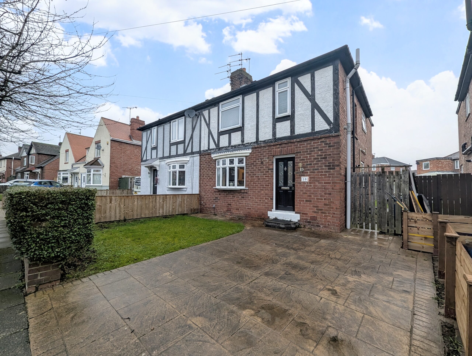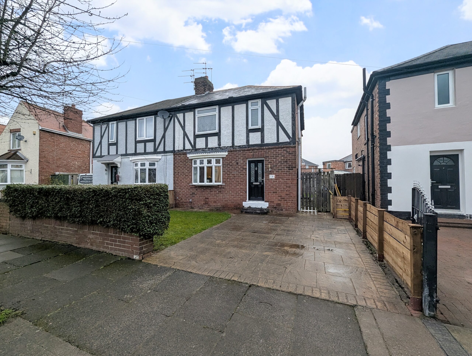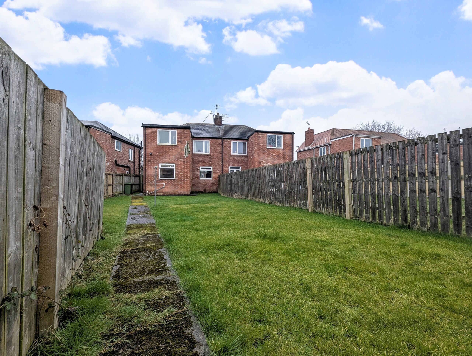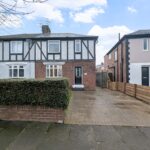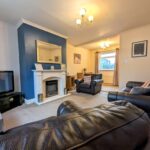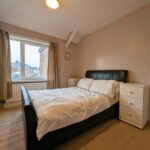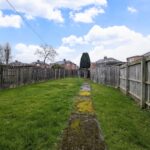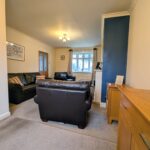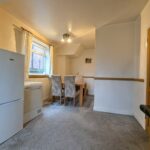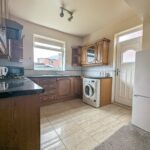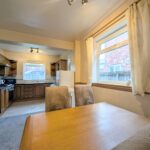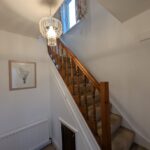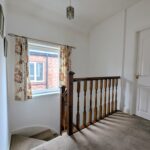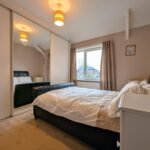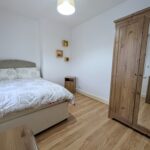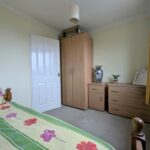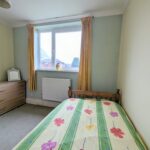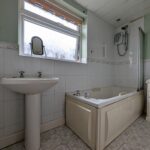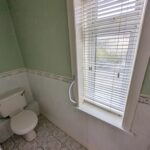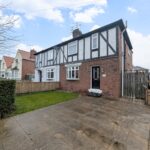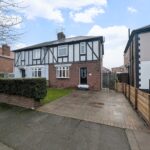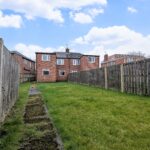Full Details
Nestled in a much sought-after location, this delightful 3-bedroom semi-detached house epitomises comfortable and convenient living. Step inside to discover an inviting kitchen diner, perfect for hosting family and friends. The sun-filled rear garden offers a tranquil oasis to unwind and enjoy outdoor living. With ample off-street parking, coming home has never been easier. This property is a gem in a desirable location, close to excellent transport links, making daily commuting a breeze. And the best part? No onward chain, so you can make this house your home in no time.
Stepping outside, the property boasts a paved driveway leading to the front entrance, setting a warm welcome for guests. But the real charm lies in the sunny rear garden, a hidden sanctuary offering peace and privacy. Complete with lush turf and gate access, the outdoor space allows for seamless indoor-outdoor living. Imagine sunny mornings sipping coffee on the patio, or fun-filled evenings hosting barbeques with loved ones. This property is not just a house; it's a place where memories are made. Welcome to your new home, where comfort, convenience, and relaxation await.
Hallway 8' 0" x 6' 7" (2.43m x 2.01m)
Via UPVC door, under stair cupboard, radiator and stairs leading to the first floor.
Lounge 20' 0" x 12' 9" (6.10m x 3.89m)
With coving to the ceiling, feature electric fire with surround, two radiators and dual aspect UPVC double glazed windows.
Kitchen Diner 20' 11" x 9' 11" (6.37m x 3.02m)
With a range of wall and base units with contrasting work surfaces. Integrated oven, gas hob and extractor hood over. Plumbing for washing machine, space for fridge freezer. Dado rail, storage cupboard, radiator two UPVC double glazed window and door leading to rear garden.
First Floor Landing 17' 3" x 7' 3" (5.25m x 2.20m)
UPVC double glazed window and loft access.
Bedroom One 8' 10" x 11' 4" (2.69m x 3.46m)
With fitted wardrobes, radiator and UPVC double glazed window over looking the rear garden.
Bedroom Two 12' 2" x 8' 4" (3.72m x 2.55m)
Laminate flooring, radiator and UPVC double glazed window.
Bedroom Three 9' 10" x 7' 10" (3.00m x 2.39m)
With coving to the ceiling, radiator and UPVC double glazed window.
Bathroom 9' 1" x 4' 4" (2.77m x 1.32m)
With panelled bath with shower over and folded shower screen, pedestal sink. Partially tiled walls and flooring, radiator, spotlights to the ceiling and UPVC double glazed window.
WC 7' 2" x 2' 8" (2.19m x 0.81m)
Low level WC, partially tiled walls, tiled flooring and UPVC double glazed window.
Arrange a viewing
To arrange a viewing for this property, please call us on 0191 9052852, or complete the form below:

