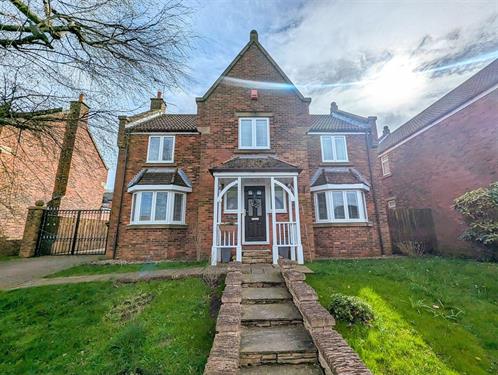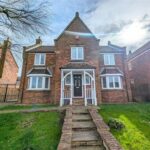Full Details
An entrance porch and hallway welcomes you and your guests to this stunning home. The lounge enjoys a dual aspect ensuring the room is bright and airy and there is a home office directly off.
The modern kitchen is complete with fully integrated appliances and a desirable breakfasting central island. Off the kitchen is a utility room. A stylish WC completes the ground floor.
To the first floor you will find the master bedroom benefitting from a tasteful ensuite shower room and built-in wardrobes, Four further bedrooms are all of good sizes and an impressive family bathroom.
The property benefits from UPVC double glazing throughout and shutters style blinds.
Externally, to the front there is a mature garden with steps leading the front door.
Excellent block paved driveway with wrought iron gates and parking for several vehicles leading to a detached double width garage with remote controlled electrically operated roller shutter door.
Whilst to the rear there is a private, pleasant low maintenance garden with artificial turf.
Viewings come highly recommended to appreciate this fantastic family home.
Entrance Hallway 9' 5" x 10' 1" (2.87m x 3.08m)
Via composite glazed door, two double glazed windows, column radiator, stylish LVT flooring and large storage cupboard.
Downstairs WC
Vanity unit housing low level WC, sink and storage. LVT flooring and feature towel rail.
Lounge 19' 11" x 12' 2" (6.06m x 3.72m)
Bay window to the front with UPVC windows, patio doors to rear leading on to the garden. Column radiators and feature fireplace.
Study 26' 7" x 16' 9" (8.10m x 5.11m)
Leading from lounge, UPVC window, column radiator.
Kitchen/Family Room 62' 8" x 52' 8" (19.11m x 16.06m)
A range of Bespoke fitted wall and floor units having silestone working surfaces, illuminated display cabinets, 1½ bowl sink with mixer tap, 5 ring Siemens gas hob, Elica stainless steel feature extractor hood, 2 Siemens self cleaning electric ovens, integrated Siemens microwave and steam oven. Integrated Siemens coffee maker, integrated dishwasher, large integrated refrigerator, downlighters to kitchen area, Jerusalem limestone tiled floor, two column feature radiators UPVC windows, bay window to front and French doors to rear garden.
Utility Room 35' 1" x 19' 4" (10.70m x 5.90m)
Range of wall and floor units with silestone work surfaces, single stainless steel sink unit, plumbed for washing machine, integrated full size freezer, combi boiler, Jerusalem limestone tiled floor, column feature radiator and UPVC door leading to the garden.
First Floor Landing
Linen cupboard.
Bedroom 1 54' 6" x 35' 5" (16.60m x 10.80m)
A range of high quality fitted wardrobes and cupboards with integrated drawers, cherry hardwood flooring, UPVC windows, and radiator.
En Suite 29' 2" x 13' 5" (8.90m x 4.10m)
Tiled shower area with rain fall shower over and mosaic tiled floor, feature wash basin with mixer tap, low level WC, extractor fan. Jerusalem limestone tiled floor and walls, chrome feature heated towel rail and UPVC window.
Bedroom 2 41' 4" x 33' 6" (12.60m x 10.20m)
UPVC windows, solid oak flooring and radiator. Loft access via ladder, loft is boarded and benefits from shelving for extra storage.
Bedroom 3 41' 4" x 30' 2" (12.60m x 9.20m)
UPVC window, solid oak flooring and radiator.
Bedroom 4 33' 2" x 24' 3" (10.10m x 7.40m)
UPVC window, solid oak flooring and radiator.
Bedroom 5 27' 11" x 26' 7" (8.50m x 8.11m)
UPVC window, solid oak flooring and radiator.
Bathroom
Panel bath with mixer tap and rainfall shower over, large feature wash basin with mixer tap, low level WC, Jerusalem limestone tiled walls and floor, feature heated towel rail (chrome plated) and UPVC window.
Arrange a viewing
To arrange a viewing for this property, please call us on 0191 9052852, or complete the form below:
















































































