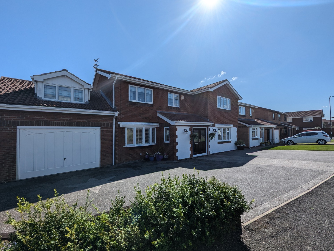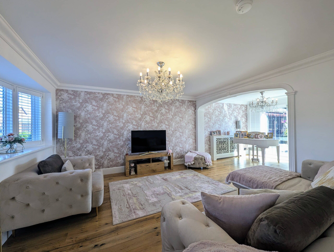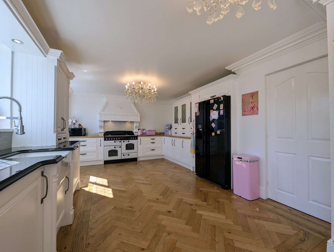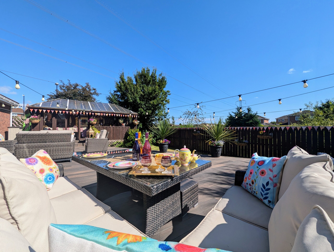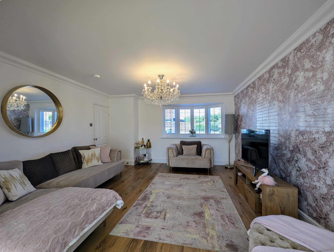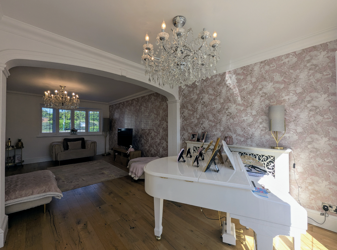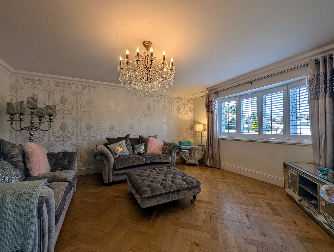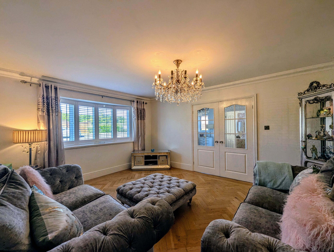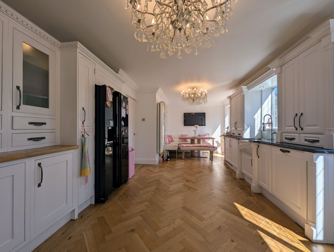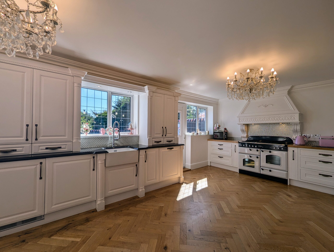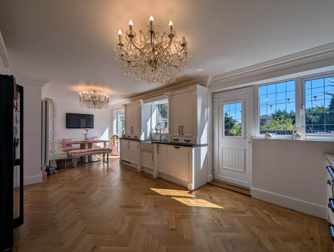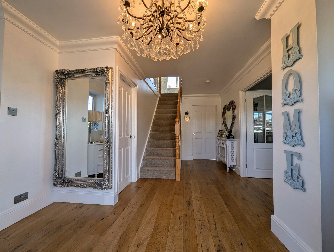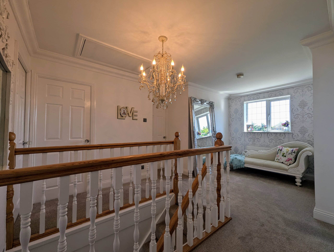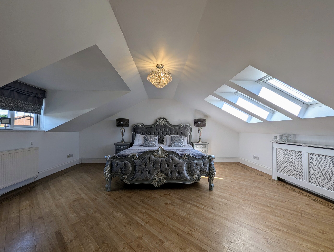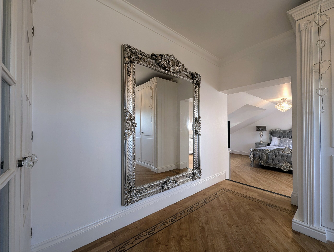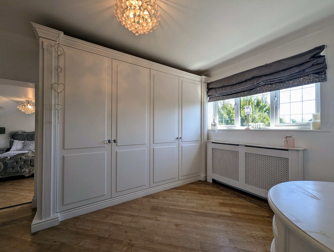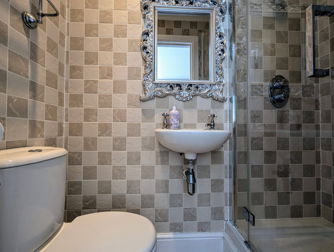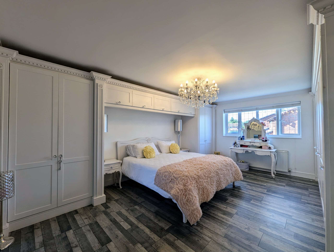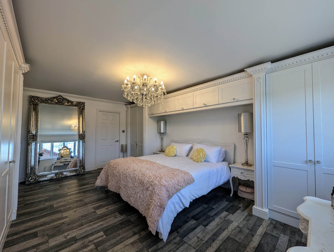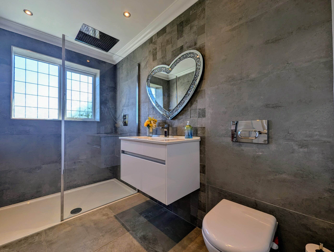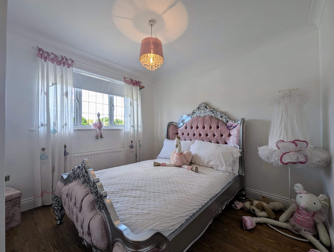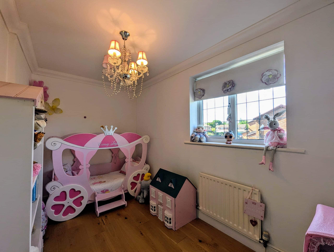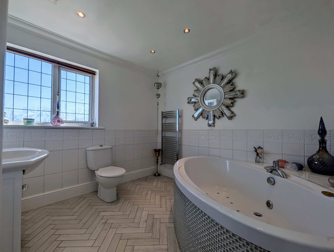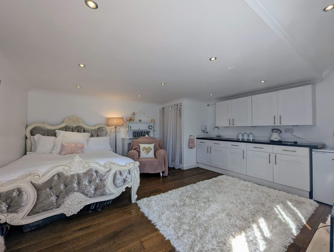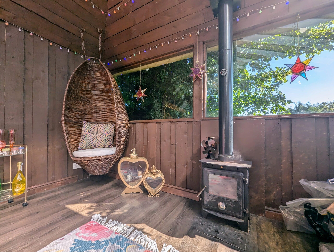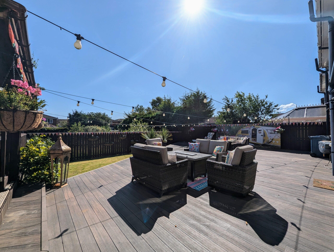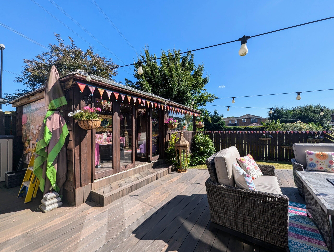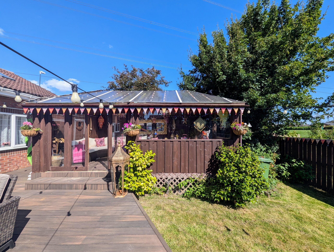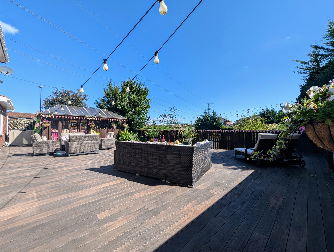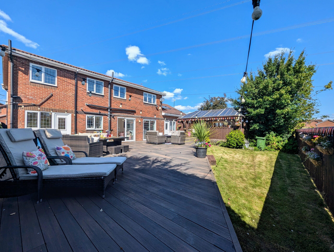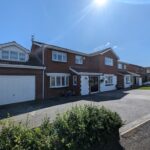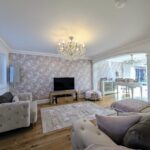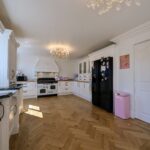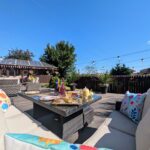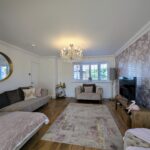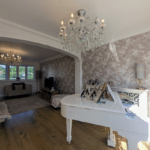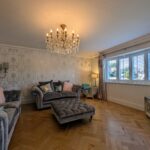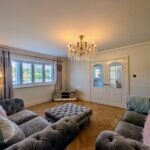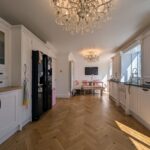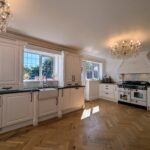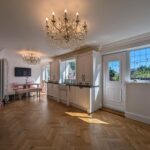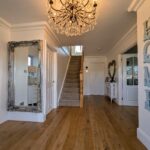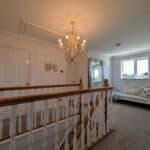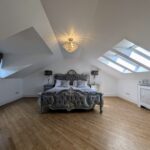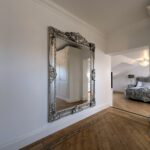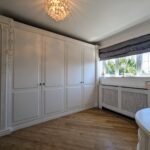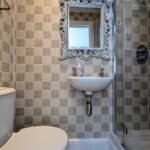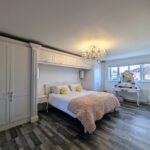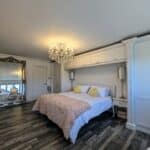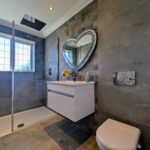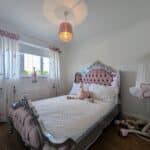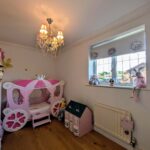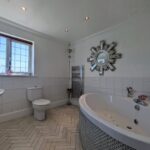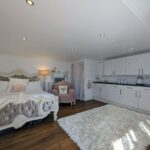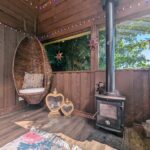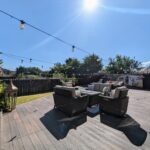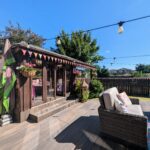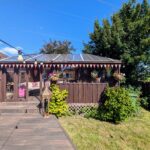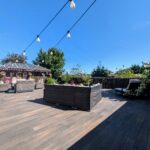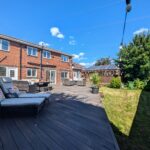Full Details
Simply Stunning! This extended family home offers the perfect combination of style, space, and functionality. As you enter this exquisite 5-bedroom detached house, you are greeted by an impressive which is an indication of things to come! Off the hallway is two beautiful receptions rooms, providing ample space for relaxation and entertainment one of which is open the the dining area. There is a fabulous open-plan kitchen diner with doors leading out to the rear garden with summer house, ideal for hosting gatherings and creating unforgettable memories. The annexe with a kitchen and W/C offers versatile living options for guests or extended family members. To the first floor there are four bedrooms, the master bedroom is especially impressive with a dressing room and ensuite, adding a touch of luxury to every-day living. There is a further ensuite to bedroom two and a family bathroom.
Step outside into the beautiful garden, where a decked sun terrace overlooks the enclosed rear garden, providing the perfect spot for outdoor dining and relaxation. The summer house with a log-burning stove offers a cosy retreat, creating a serene environment to unwind. The large resin driveway ensures ample parking space for multiple vehicles, making hosting guests a breeze. There is also a double garage door to a storage room. Situated in a highly desirable area, this property offers the perfect blend of indoor and outdoor living, providing a sanctuary for modern families seeking comfort and sophistication. This exceptional property is a rare find that must be seen to be fully appreciated.
Hallway 19' 8" x 11' 11" (6.00m x 3.62m)
Via double partially glazed composite doors, coving to the ceiling, solid oak flooring and stairs leading to first floor.
Lounge 23' 4" x 13' 11" (7.10m x 4.24m)
Coving to the ceiling, solid oak flooring, UPVC double glazed bow window with shutter to the front of the property and French doors leading to the garden.
Family Room 15' 9" x 13' 1" (4.80m x 3.99m)
With coving to the ceiling, herringbone solid oak flooring, radiator, UPVC double glazed bow window with shutters.
Kitchen/Diner 25' 0" x 13' 1" (7.62m x 3.99m)
A range of wall and base in-frame shaker style units, a mixture of granite and oak work surfaces. Belfast sink with mixer tap, range cooker with feature cooker hood and tiled splash back. Integrated dishwasher, washing machine, tumble dryer and American style fridge freezer. Coving to the ceiling, herringbone solid oak flooring, UPVC double glazed windows and UPVC door and French doors leading to the garden.
Annex / Bedroom 15' 3" x 14' 9" (4.65m x 4.49m)
Annex with separate access can be used as bedroom or office. A range of wall and base units, contrasting work surfaces, sink with mixer tap. Separate WC, downlighters, Amtico flooring, radiator, UPVC double glazed window and door leading to rear garden.
First Floor Landing
With access via ladder to fully boarded loft with lighting.
Master Bedroom 15' 2" x 17' 11" (4.63m x 5.45m)
With Karndean flooring, two radiators, UPVC double glazed Velux windows and steps leading to the dressing room.
Dressing Room 13' 5" x 8' 10" (4.08m x 2.68m)
Fitted wardrobes to one wall, storage cupboard, Karndean flooring, radiator and UPVC double glazed window. Access to En-Suite.
Ensuite 6' 2" x 2' 5" (1.88m x 0.73m)
Shower cubicle, wall hung sink with mixer tap and low level WC. Fully tiled walls, Karndean flooring and extractor.
Bedroom Two 18' 8" x 14' 1" (5.69m x 4.29m)
Fitted wardrobes and over bed storage, laminate flooring, radiator and UPVC double glazed windows.
Ensuite
Walk in shower with rainfall showerhead, wall hung vanity unit with mixer tap, enclosed wall hung WC. Partially tiled walls and flooring, heated towel rail, extractor and UPVC double glazed window.
Bedroom Three 10' 10" x 9' 8" (3.29m x 2.95m)
With Amtico flooring, radiator and UPVC double glazed window.
Bedroom Four 11' 10" x 6' 7" (3.61m x 2.01m)
Solid oak flooring, radiator and UPVC double glazed window.
Family Bathroom 9' 5" x 8' 8" (2.86m x 2.65m)
Three piece suite with jacuzzi spa bath, pedestal sink and low level WC. Partially tiled walls and herringbone tiled floor. Heated towel rail, downlighters and UPVC double glazed window.
Garage
For storage purposes.
Arrange a viewing
To arrange a viewing for this property, please call us on 0191 9052852, or complete the form below:

