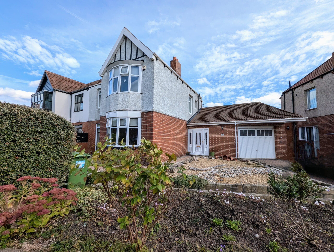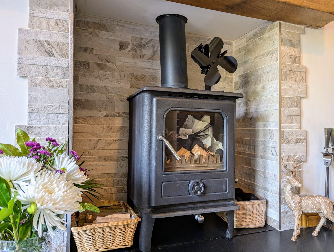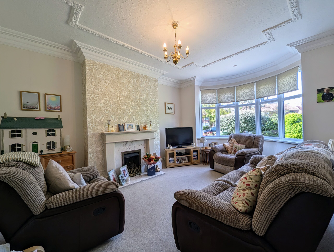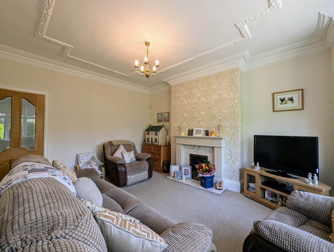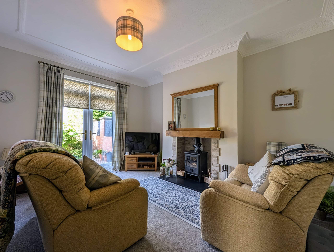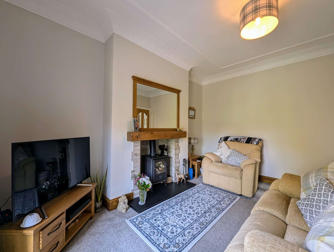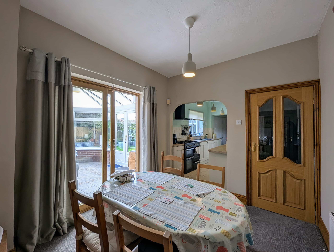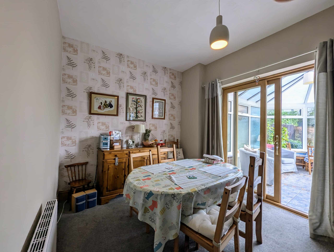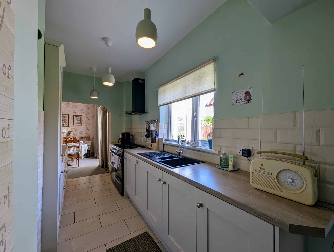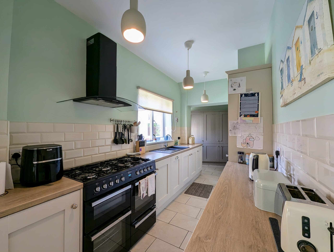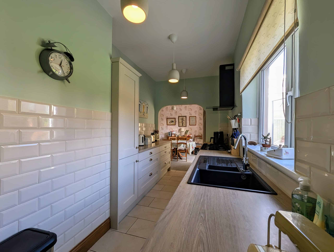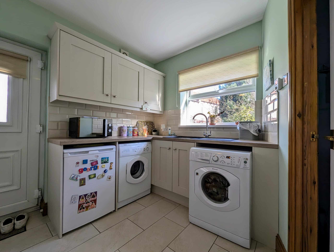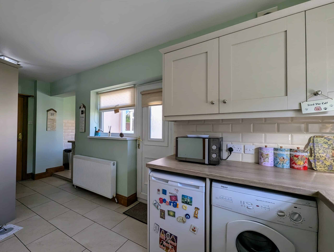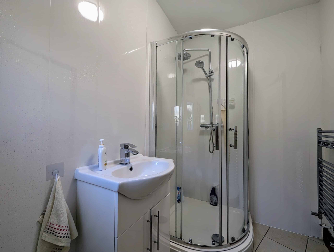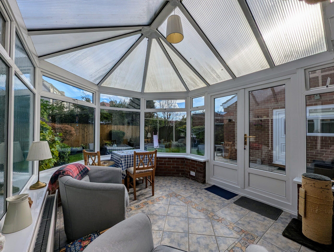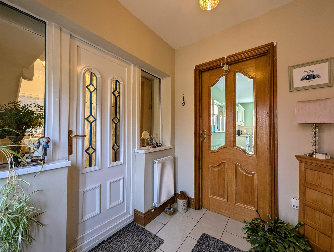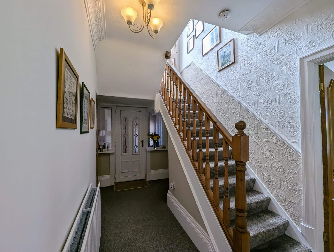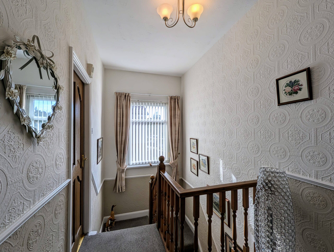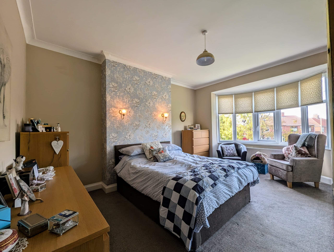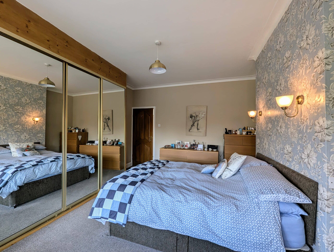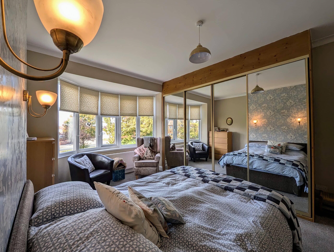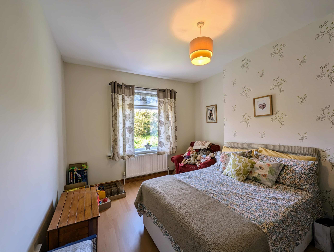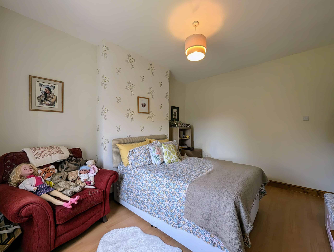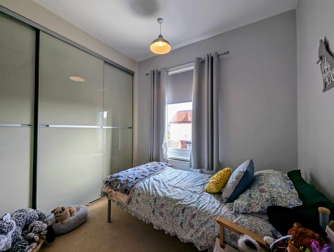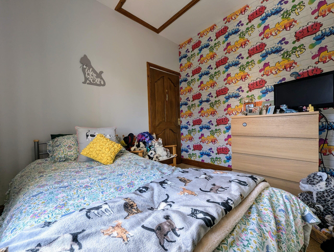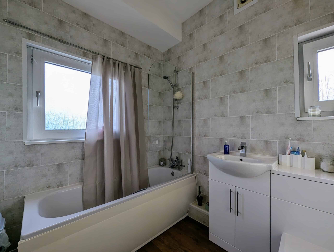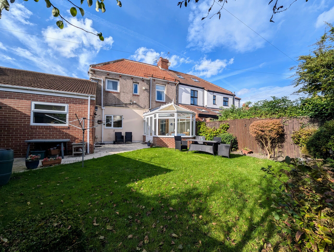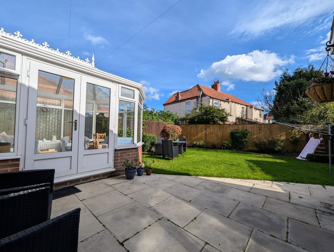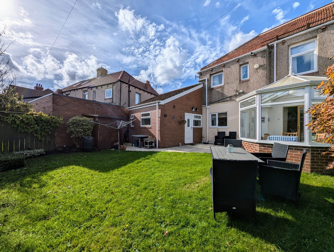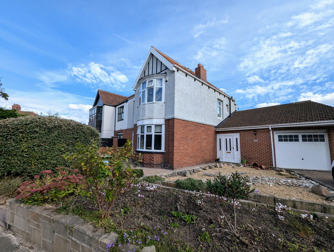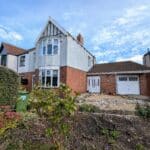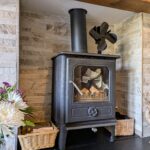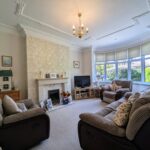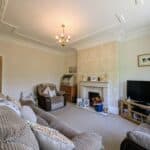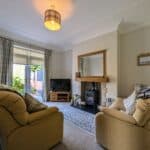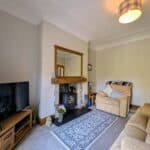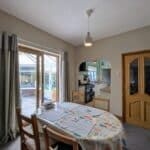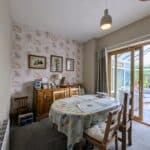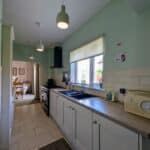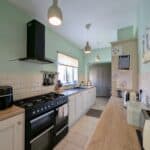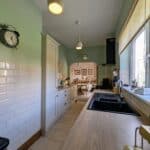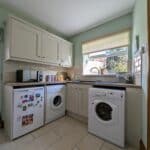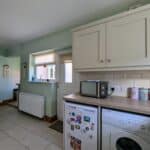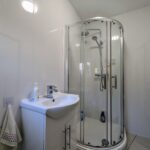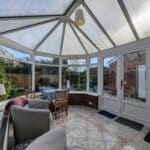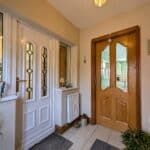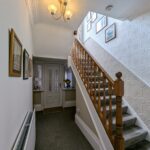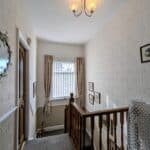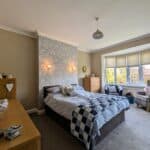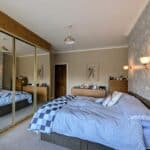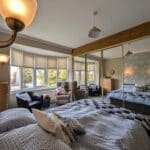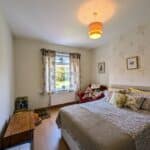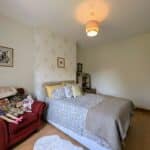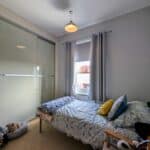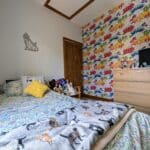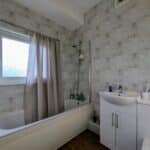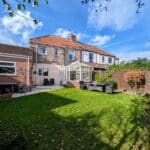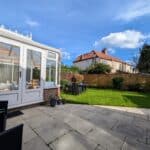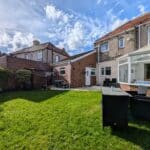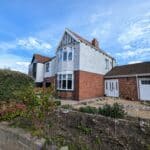Full Details
This stunning 3 bedroom extended semi-detached house offers the perfect blend of comfort and style, making it an ideal family home in a desirable location. Boasting three generously sized bedrooms, three reception rooms, and a conservatory, this property provides ample living space for modern family life. The modern kitchen and utility room cater to all your culinary needs, while the bathroom and shower room offer convenience and functionality. The property also features a driveway and garage, ensuring convenient parking for residents and guests.
Outside, the beauty of this home continues with beautiful front and rear gardens that provide a tranquil retreat from the hustle and bustle of every-day life. The partially enclosed front garden is adorned with mature plantings and a wall, enhancing the privacy and kerb appeal of the property. The enclosed rear garden is a true oasis, complete with a patio seating area, lush turf, and well-maintained borders, perfect for outdoor gatherings and relaxation. The up and over garage door with lighting and electrics adds convenience, while the block-paved driveway offers additional parking space. Don't miss the opportunity to make this delightful property your new home sweet home.
Entrance Hallway 6' 2" x 7' 5" (1.88m x 2.27m)
Via UPVC door, storage cupboard.
Hallway 12' 5" x 7' 10" (3.79m x 2.40m)
Under stairs storage cupboard, radiator and stairs leading to the first floor.
Lounge 12' 5" x 14' 7" (3.79m x 4.44m)
With coving to ceiling, gas fire with surround, radiator and UPVC double glazed bay window.
Living Room 10' 7" x 14' 1" (3.22m x 4.29m)
Coving to the ceiling, log burner with surround, radiator and UPVC French doors leading to the front garden.
Dining Room 10' 7" x 9' 6" (3.22m x 2.89m)
With radiator and UPVC sliding doors to the conservatory.
Conservatory
Radiator, tiled floor and UPVC double glazed windows and French doors leading to the rear garden.
Kitchen 12' 5" x 6' 7" (3.79m x 2.01m)
A range of shaker style wall and base units with contrasting worksurfaces. Range style oven with extractor hood, integrated fridge freezer. Tiled splashback, floor and UPVC double glazed window.
Utility Room 18' 3" x 8' 4" (5.57m x 2.54m)
With a range of shaker style wall and base units with contrasting worksurfaces. Plumbing for washing machine and space for tumble dryer. Tiled floor, radiator, UPVC double glazed window and door leading to the garage.
Shower Room 4' 11" x 8' 5" (1.50m x 2.57m)
White three piece suite comprising shower cubicle, vanity wash basin and low level WC. With cladding to walls, tiled floor, radiator and UPVC double glazed window.
First Floor Landing
UPVC double glazed window, dado rail and access to bedrooms and bathroom.
Bedroom One 12' 5" x 14' 6" (3.79m x 4.43m)
With fitted sliding mirrored wardrobes, coving to the ceiling, radiator and UPVC double glazed bay window.
Bedroom Two 11' 7" x 14' 1" (3.53m x 4.29m)
Laminate flooring, radiator and UPVC double glazed window.
Bedroom Three 9' 3" x 9' 6" (2.81m x 2.89m)
With fitted sliding wardrobes, laminate flooring, radiator and UPVC double glazed window.
Storage 5' 0" x 7' 5" (1.52m x 2.26m)
With radiator, boiler and UPVC double glazed window.
Bathroom 7' 1" x 7' 5" (2.16m x 2.26m)
Three piece suite comprising of panelled bath with shower over, vanity sink unit and low level WC. Tiled walls, laminate flooring, heated towel rail and UPVC double glazed window.
Arrange a viewing
To arrange a viewing for this property, please call us on 0191 9052852, or complete the form below:

