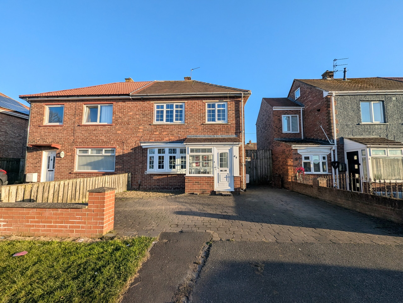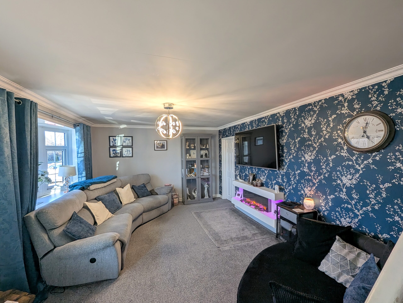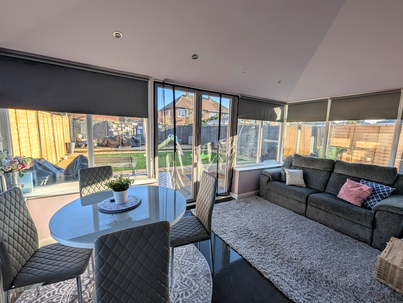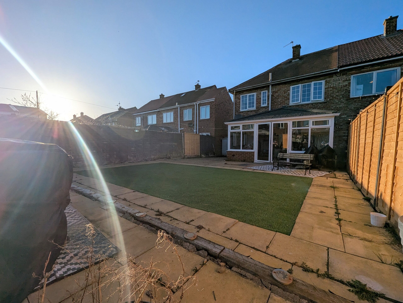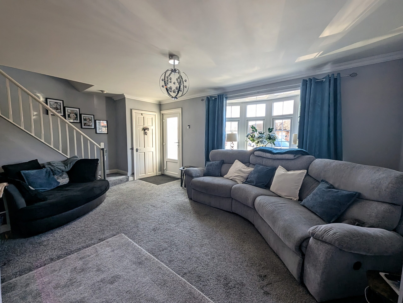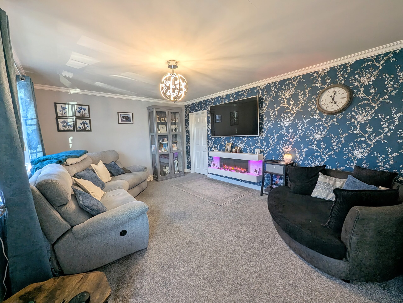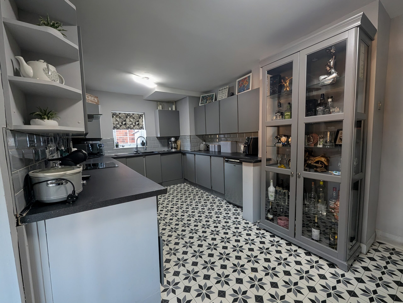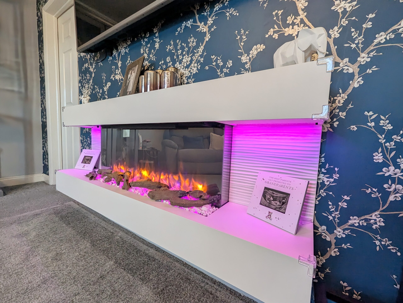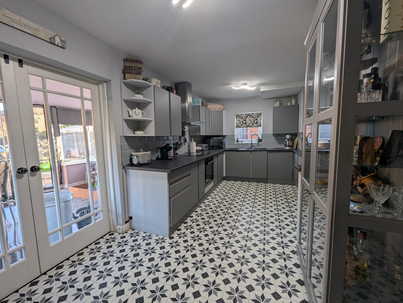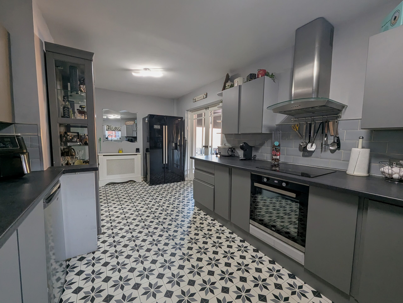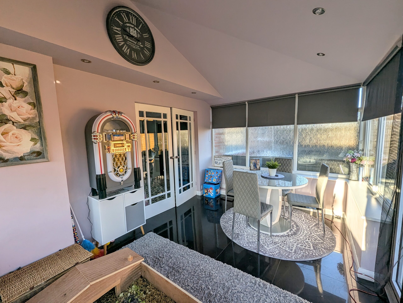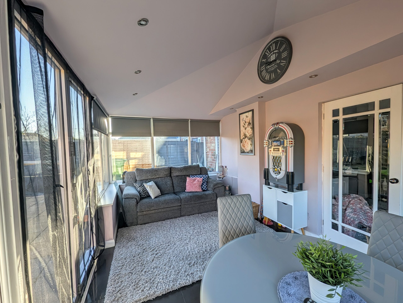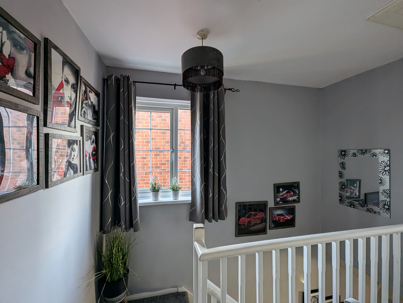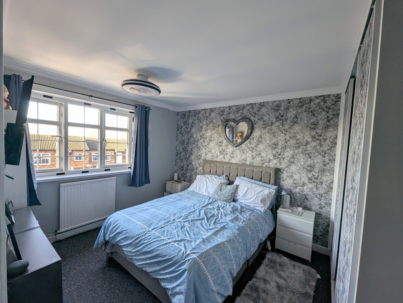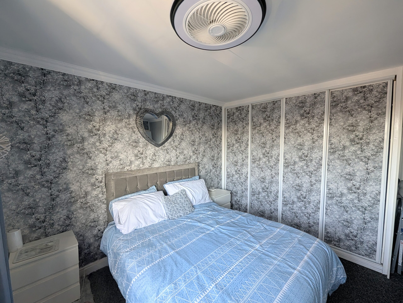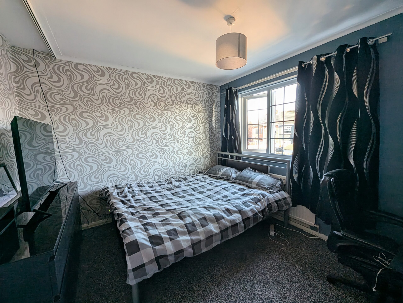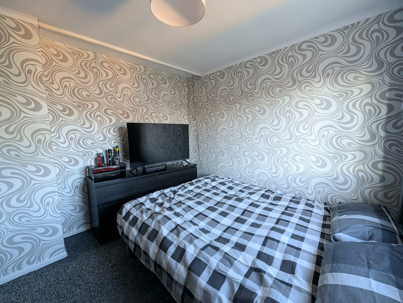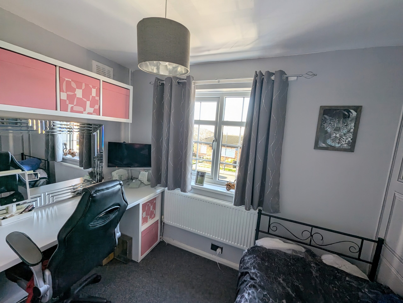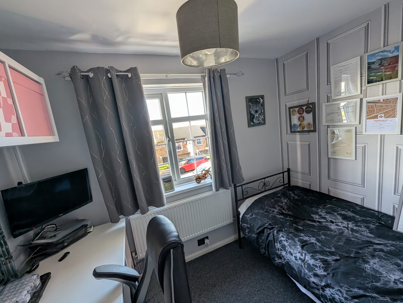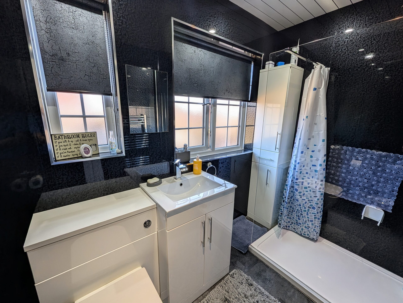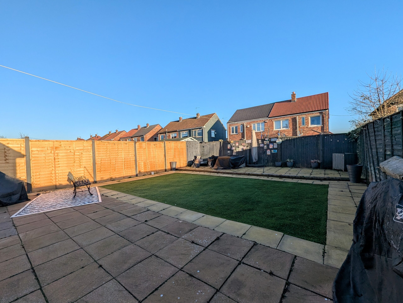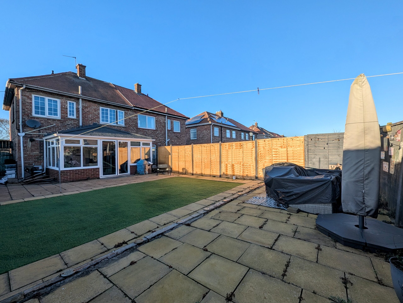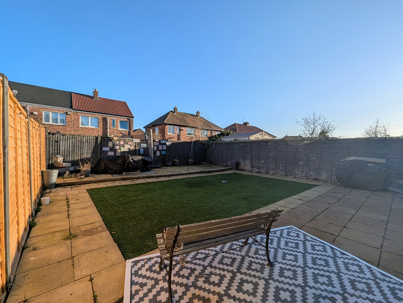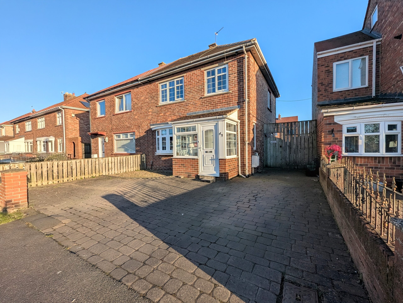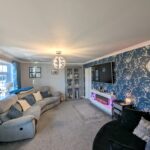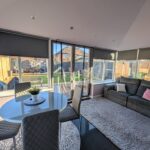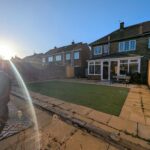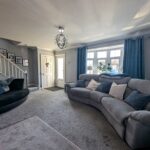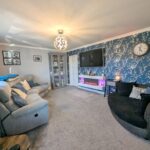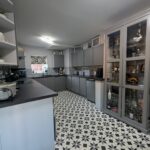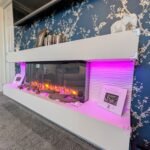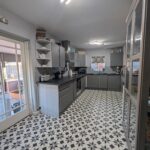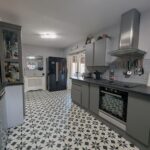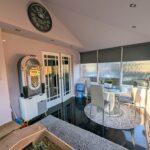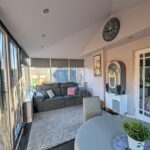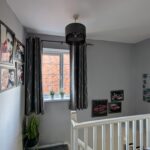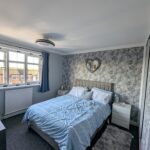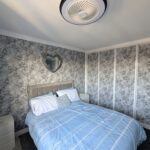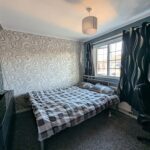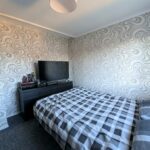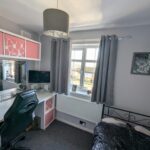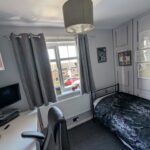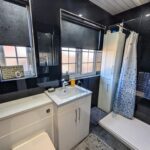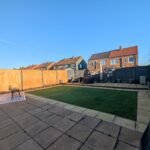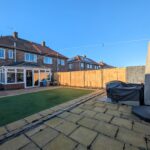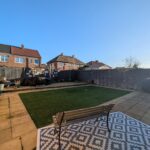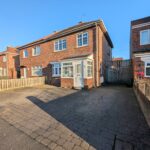Full Details
Situated in the heart of a popular residential location, this charming 3 bedroom semi-detached house offers a comfortable and inviting living space for a new homeowner. The property welcomes you in via the entrance porch which then leads through to the lovely lounge with striking feature fireplace, there is a open-plan kitchen diner, perfect for hosting family gatherings or entertaining friends which has French doors leading through to the conservatory, with its bi-fold doors which flood the space with natural light, creating a seamless transition between indoor and outdoor living. The low maintenance rear garden provides a tranquil oasis with paved patio seating areas and artificial turf, ideal for relaxing in the sunshine. To the first floor there are three well proportioned bedrooms and a modern bathroom. This property also offers the convenience of a driveway for multiple vehicles, ensuring parking is never an issue for residents. With its close proximity to metro links and local amenities, this home truly combines convenience with comfort, making it an ideal choice for a range of buyers.
The outside space of this property further enhances its appeal, with an enclosed rear garden offering privacy and security. Gated access ensures that residents can enjoy peace of mind while relaxing in their outdoor sanctuary. The garden features convenient amenities such as an outside tap and lighting, adding functionality to the space for every-day use. Additionally, the block paved driveway provides ample parking for multiple vehicles, making coming and going a breeze for busy homeowners. Whether you're unwinding in the garden or hosting a barbeque with friends, the outside space of this property offers endless opportunities for enjoyment and relaxation. Don't miss the chance to make this delightful home your own and experience the perfect blend of indoor comfort and outdoor tranquillity.
Porch
Via UPVC door, tiled floor and door leading to the lounge.
Lounge 19' 4" x 12' 5" (5.90m x 3.79m)
With feature wall hung electric fire, storage cupboard, radiator and UPVC double glazed bow window.
Kitchen Diner 19' 2" x 9' 10" (5.84m x 3.00m)
A range of wall and base units with contrasting work surfaces. Integrated oven, hob and extractor. Integrated dishwasher and freezer, space for fridge freezer and plumbing for washing machine. Vinyl flooring, radiator, UPVC double glazed window and French doors leading to the conservatory.
Conservatory 9' 6" x 16' 2" (2.90m x 4.92m)
With spotlights to the ceiling, tiled floor, radiator and Bi-Fold doors leading to the rear garden.
First Floor Landing 9' 3" x 8' 10" (2.83m x 2.68m)
With access to a boarded loft via drop down ladder with lighting and electrics. UPVC double glazed window and doors leading to the first floor rooms.
Bedroom One 12' 8" x 12' 2" (3.87m x 3.70m)
With fitted sliding wardrobes, radiator and UPVC double glazed window.
Bedroom Two 10' 10" x 9' 9" (3.29m x 2.96m)
Radiator and UPVC double glazed window over looking the rear garden.
Bedroom Three 9' 4" x 7' 5" (2.85m x 2.26m)
Radiator and UPVC double glazed window.
Bathroom 8' 2" x 5' 4" (2.50m x 1.63m)
Walk in shower with fitted glazed shower screen, vanity unit housing WC and sink with mixer tap. Spotlights to the ceiling, cladding to the walls and tiling to the floor. Heated towel rail and two UPVC double glazed windows.
Arrange a viewing
To arrange a viewing for this property, please call us on 0191 9052852, or complete the form below:

