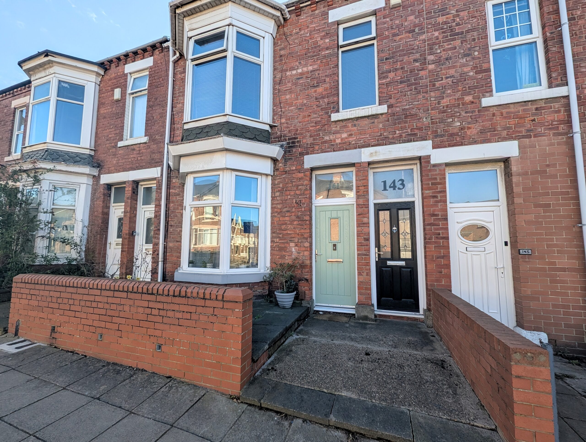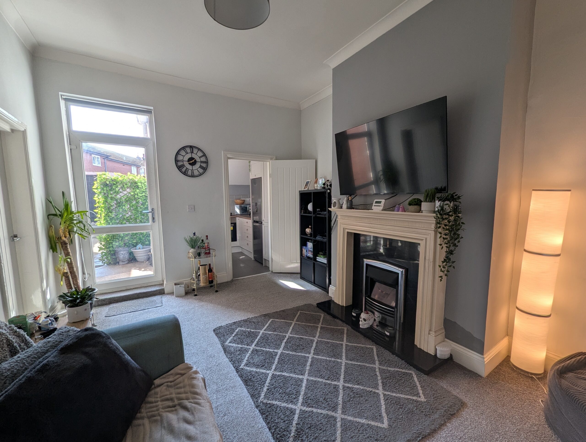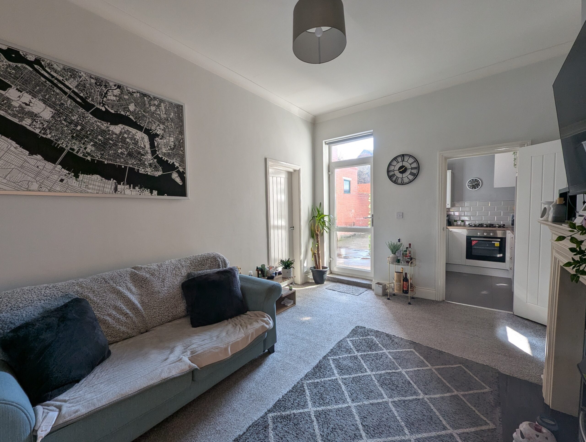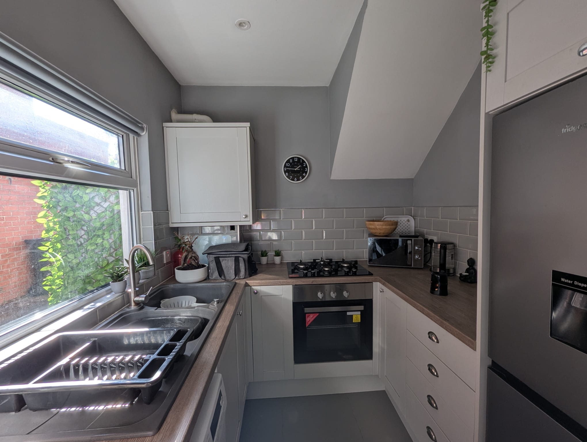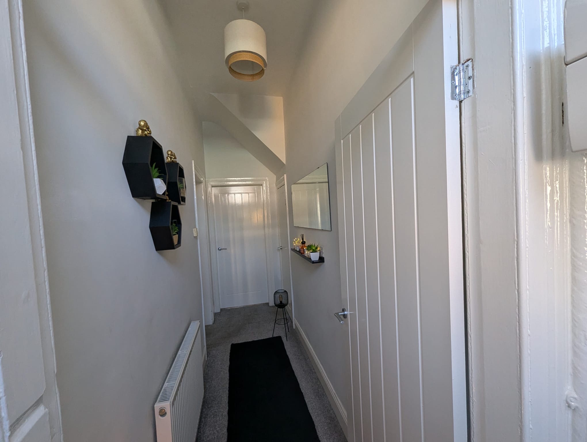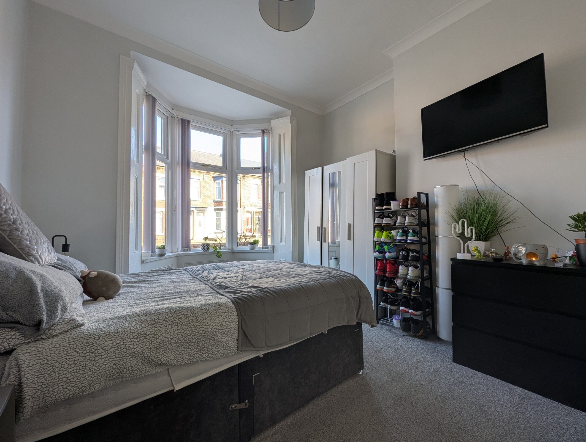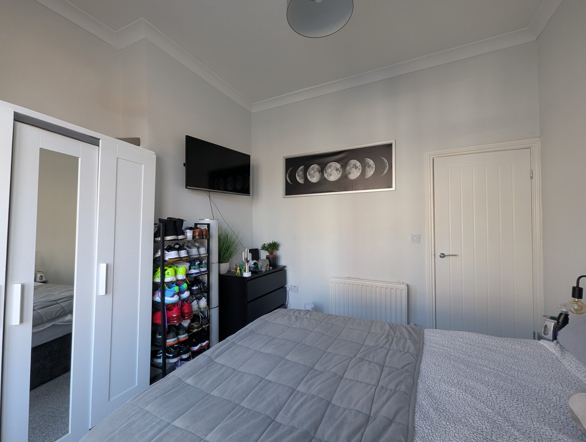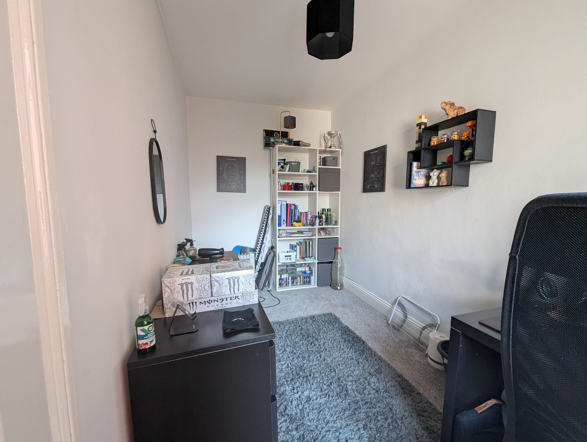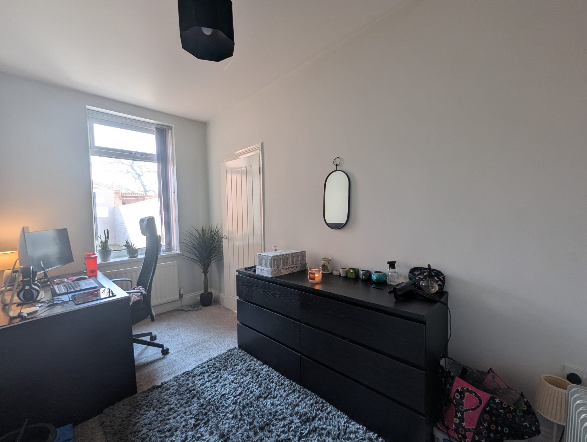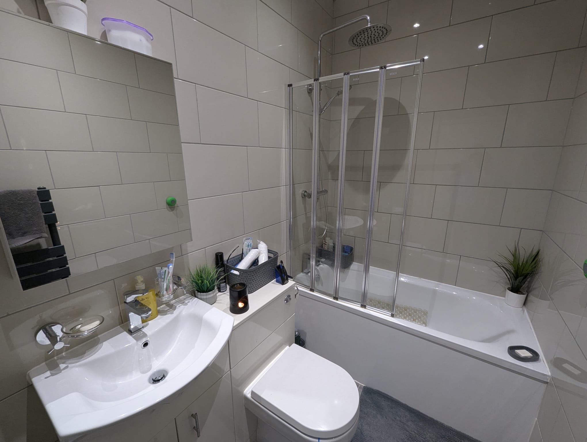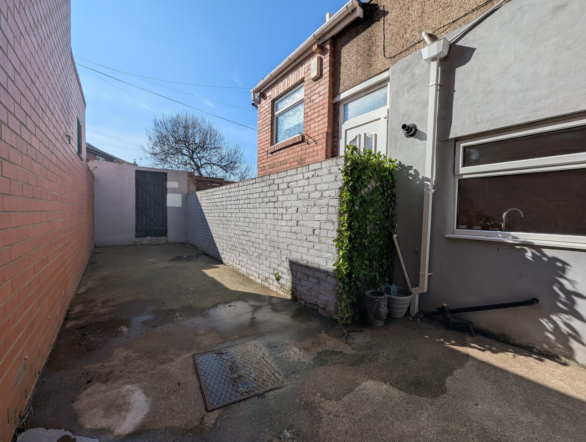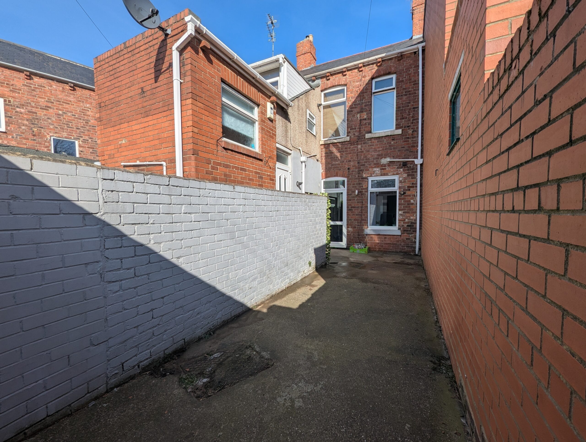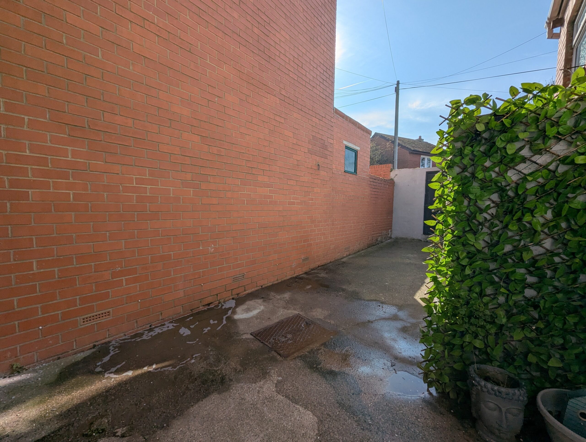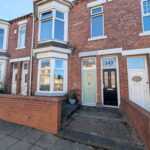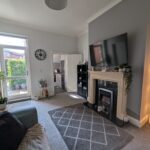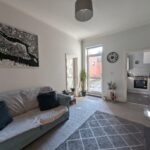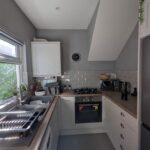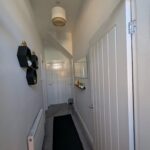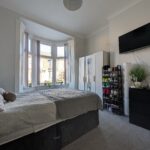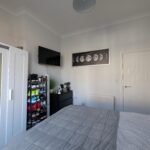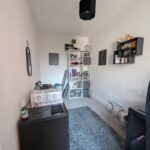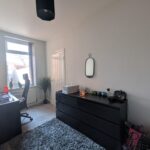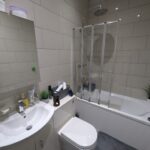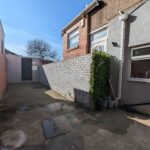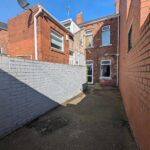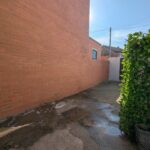Full Details
Situated in the heart of Imeary Street in South Shields, this ground floor flat offers contemporary living. Boasting two bedrooms, this property is an ideal match for first-time homebuyers looking to establish themselves in a prime location.
The convenience of this property is unmatched, as it is located within walking distance to excellent transport links, allowing for easy commutes to nearby cities. Additionally, the flat's close proximity to local amenities ensures convenience and accessibility for all residents.
The modern bathroom and newly fitted kitchen provide a touch of luxury to this welcoming space, making it the perfect retreat for those seeking comfort and style in their home.
The newly updated kitchen features sleek countertops and modern appliances, offering a functional space for cooking and entertaining. The two bedrooms provide ample room for relaxation and personalization, ensuring that residents have the flexibility to create a space that suits their lifestyle.
The contemporary bathroom boasts elegant fixtures and a clean design, providing a space to unwind after a long day
Furthermore, the flat's prime location ensures easy access to a variety of local amenities, including shops, restaurants, and entertainment venues, making it an ideal choice for those seeking a vibrant lifestyle.
Stepping outside, residents will find a private rear yard that offers a secluded space for outdoor relaxation and entertainment. The gated access provides added security and privacy, allowing residents to enjoy the outdoor space with peace of mind. Whether hosting a barbeque with friends or simply basking in the afternoon sun, the rear yard is a versatile space that enhances the overall appeal of this charming property.
Hallway
Via composite door, radiator and storage cupboard.
Lounge 14' 1" x 11' 2" (4.30m x 3.40m)
Coving to the ceiling, feature electric fire and surround, radiator and UPVC glazed door leading to the private yard.
Kitchen 7' 10" x 6' 3" (2.40m x 1.90m)
A range of wall and base units with contrasting worksurfaces. Integrated oven and gas hob, space for fridge freezer and plumbing for washing machine. Tiled splashback, spotlights to the ceiling and UPVC double glazed window.
Bedroom One 11' 2" x 12' 6" (3.40m x 3.80m)
With coving to the ceiling, radiator and UPVC double glazed bay window.
Bedroom Two 14' 1" x 6' 7" (4.30m x 2.00m)
Currently being utilised as an office with radiator and UPVC double glazed window.
Bathroom 7' 10" x 4' 7" (2.40m x 1.40m)
Three piece suite comprising panelled bath with shower over and folding shower screen, vanity unit housing WC and sink with mixer tap. Fully tiled walls, spotlights to the ceiling and feature towel rail.
Arrange a viewing
To arrange a viewing for this property, please call us on 0191 9052852, or complete the form below:

