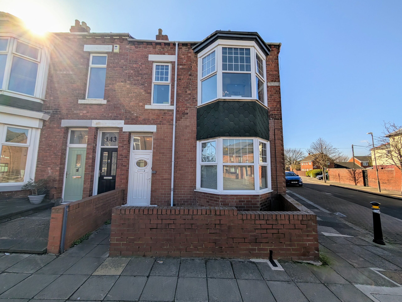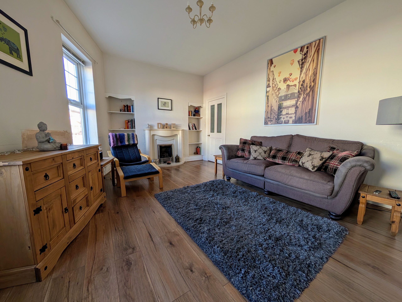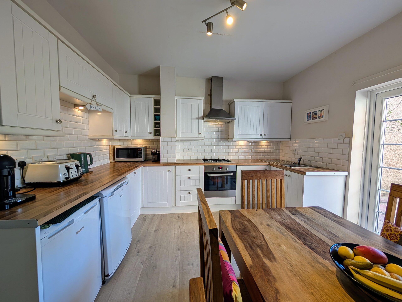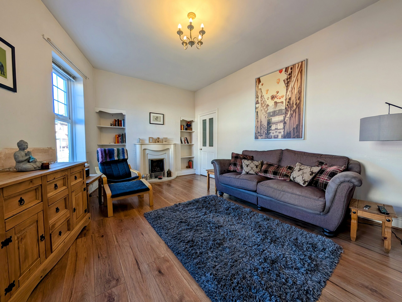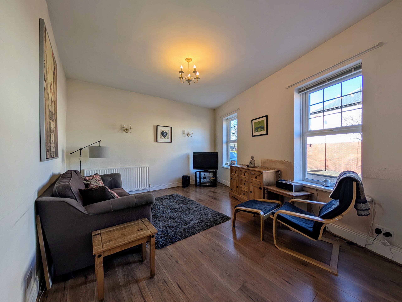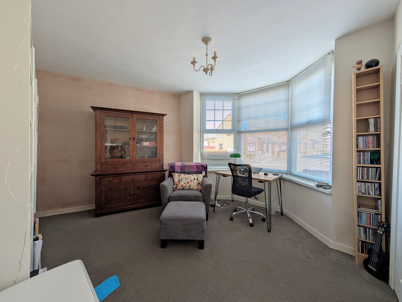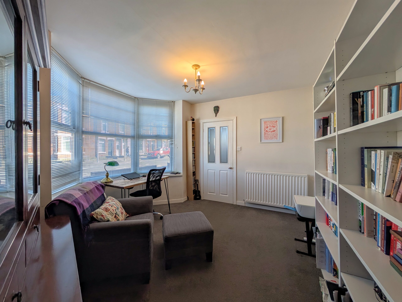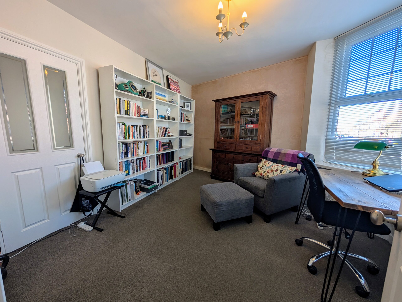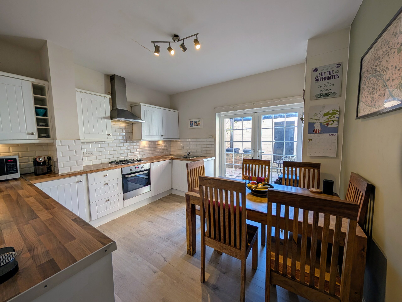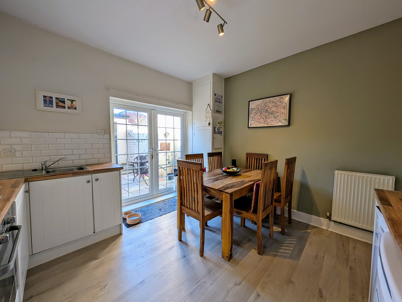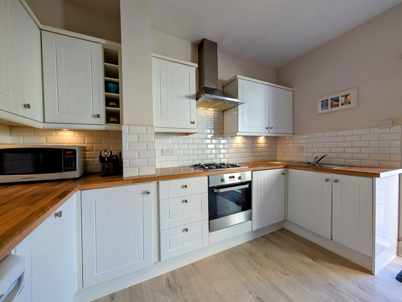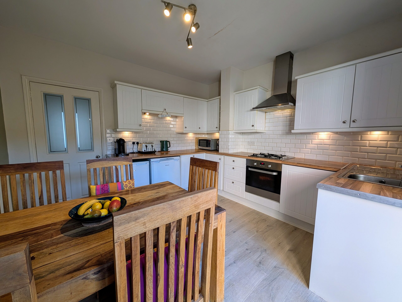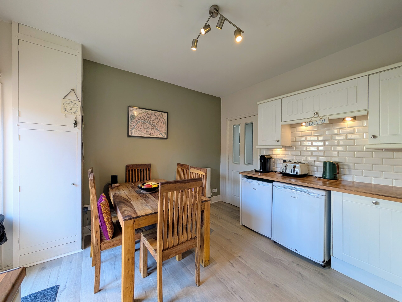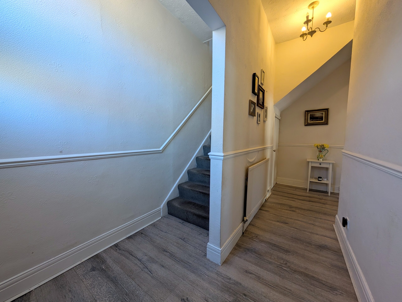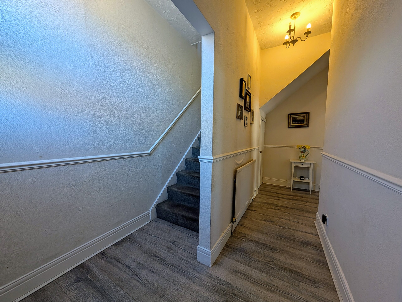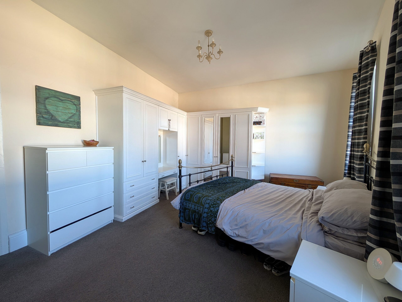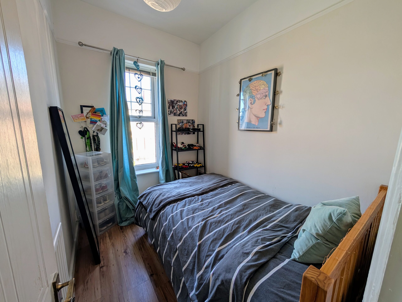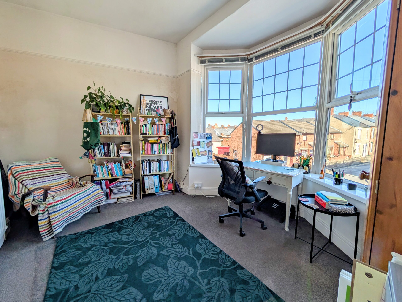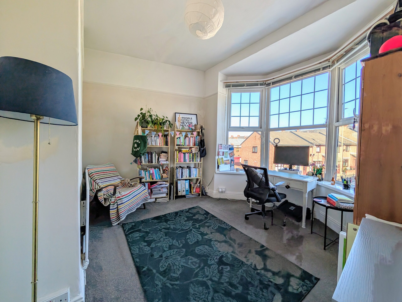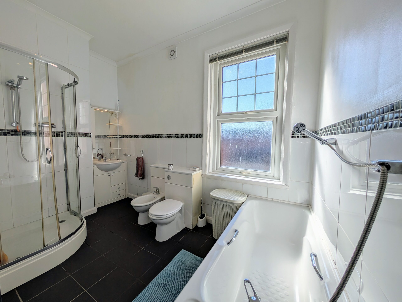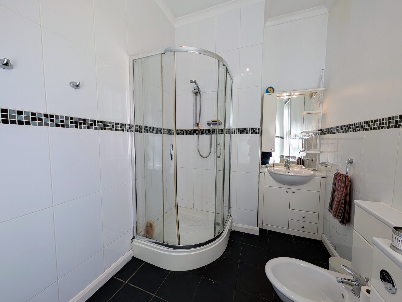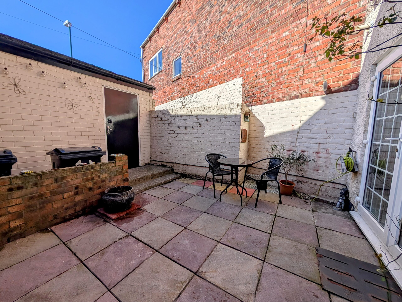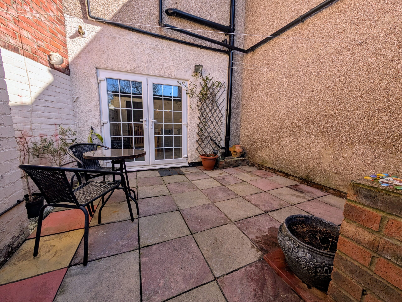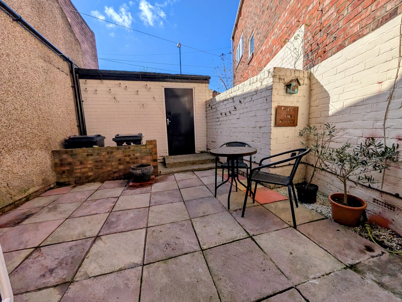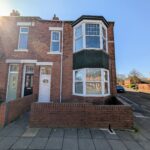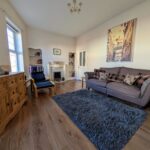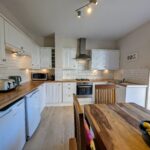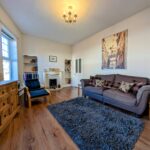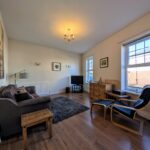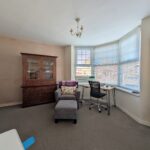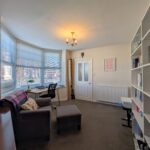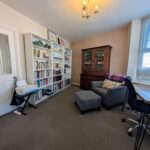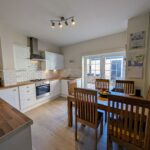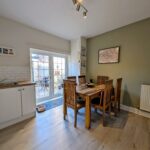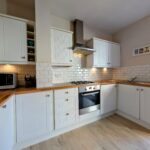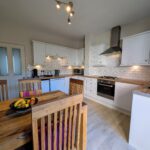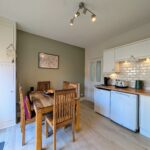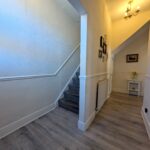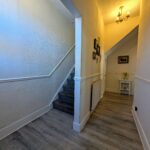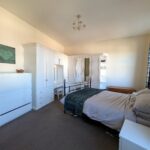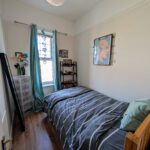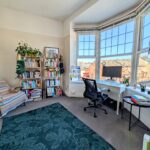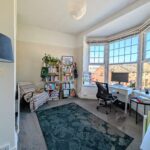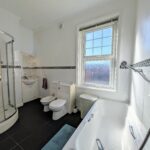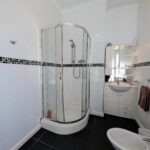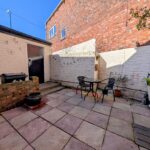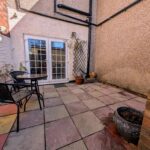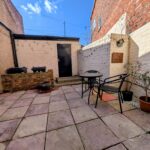Full Details
This charming 3-bedroom end-terrace house offers a wonderful blend of comfort and convenience. Boasting a well-designed layout, the accommodation comprises of three generously sized bedrooms, two inviting reception rooms perfect for unwinding after a long day, and a spacious kitchen/diner that is ideal for hosting gatherings with loved ones. The well-appointed five-piece bathroom adds a touch of luxury to every-day living, providing ample space for relaxation. With its end-terrace position, this home benefits from an abundance of natural light, creating a warm and welcoming atmosphere throughout. Situated within easy reach of the town centre, residents will appreciate the wealth of amenities, shopping, and dining options just a stone's throw away, ensuring a lifestyle of both comfort and convenience.
Step outside this delightful abode to discover a thoughtfully designed outdoor space that offers both privacy and functionality. The property features a charming walled forecourt to the front, adding character and kerb appeal to the residence. To the rear, an enclosed paved yard provides a serene retreat for al fresco dining or simply enjoying the fresh air. The yard also grants access to the garage, complete with an up and over door and electric supply, offering a convenient space for secure parking or additional storage. There is also the addition of an EV charging point.
Entrance Hallway 15' 9" x 8' 3" (4.79m x 2.51m)
Via UPVC double door, stairs, storage, dado rail, radiator and laminate floor.
Lounge 19' 5" x 14' 8" (5.92m x 4.48m)
With UPVC double glazed window, radiator, feature gas fire floor, TV point and laminate wood flooring.
Kitchen/Diner 12' 0" x 11' 11" (3.67m x 3.62m)
Range of wall and base units with wood look worksurfaces, sink with mixer tap and drainer, integrated dishwasher, integrated washing machine, integrated oven, gas hob and extractor hood, tiled splashback, UPVC double glazed doors to rear year, UPVC double glazed window, radiator and laminate floor.
Reception Room Two/Dining Room 13' 10" x 12' 0" (4.22m x 3.66m)
With UPVC double glazed bay window, radiator and telephone point.
First Floor Landing 11' 9" x 7' 9" (3.59m x 2.37m)
With loft access.
Bedroom 1 18' 1" x 14' 10" (5.51m x 4.52m)
With two UPVC double glazed windows and radiator.
Bedroom 2 13' 3" x 14' 8" (4.04m x 4.48m)
With UPVC double glazed bay window, radiator and laminate wood flooring.
Bedroom 3 9' 1" x 6' 10" (2.76m x 2.08m)
With picture rail, UPVC double glazed window, radiator and laminate wood flooring.
Bathroom 12' 3" x 12' 9" (3.73m x 3.88m)
White five piece bathroom comprising bath, shower encloser, vanity sink, bidet, low level WC, with chrome heated towel rail, part tiled walls, tiled flooring and UPVC double glazed window.
Arrange a viewing
To arrange a viewing for this property, please call us on 0191 9052852, or complete the form below:

