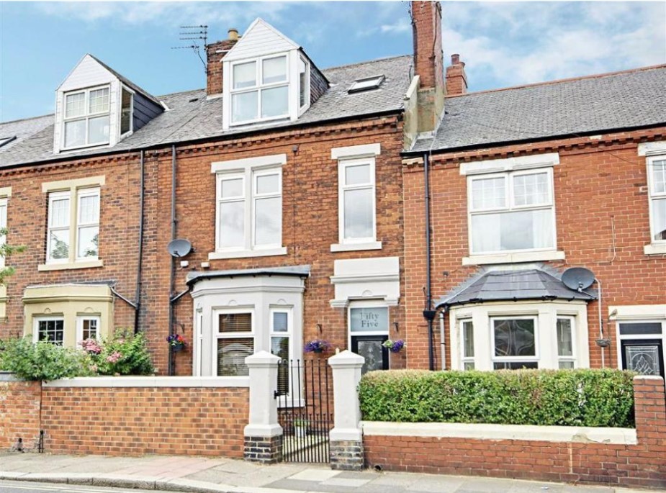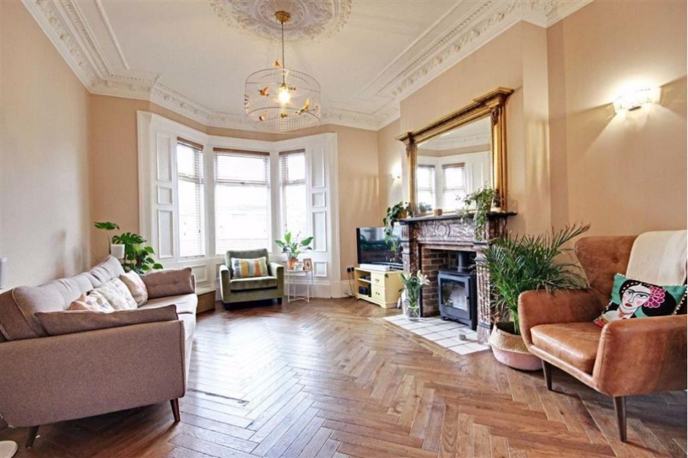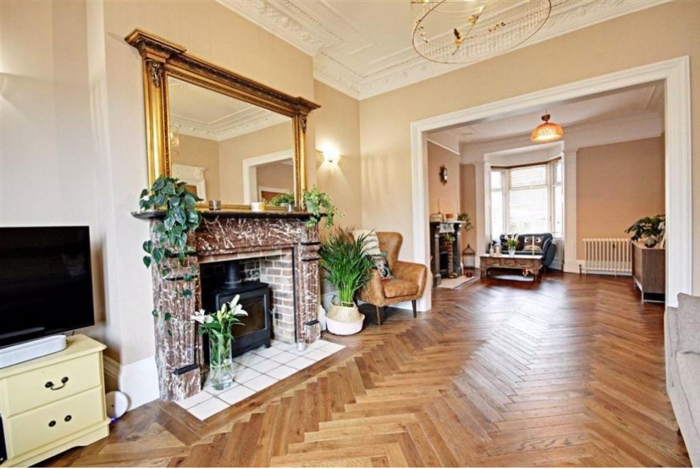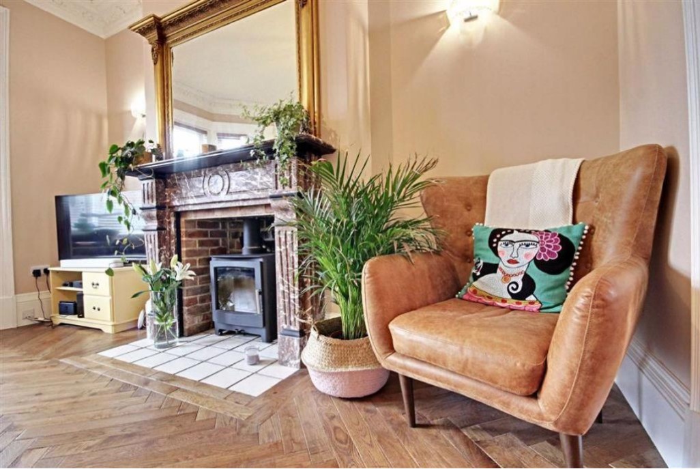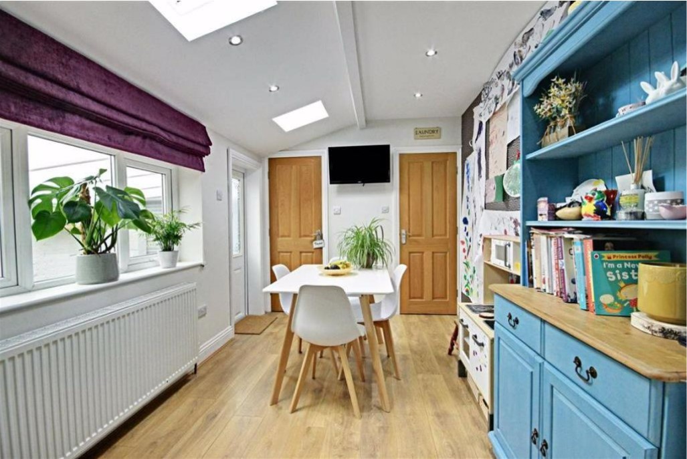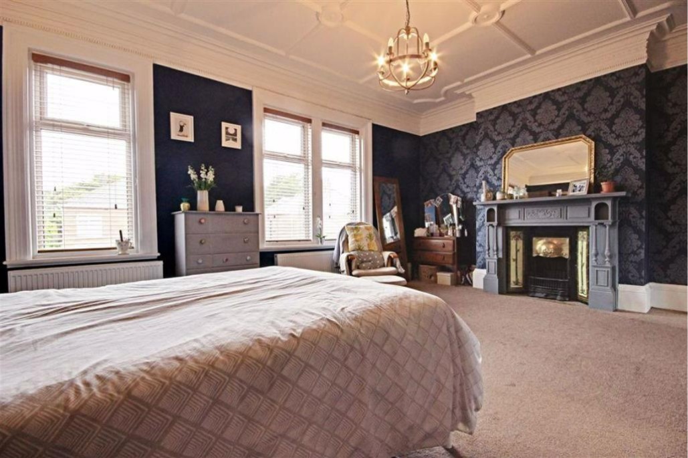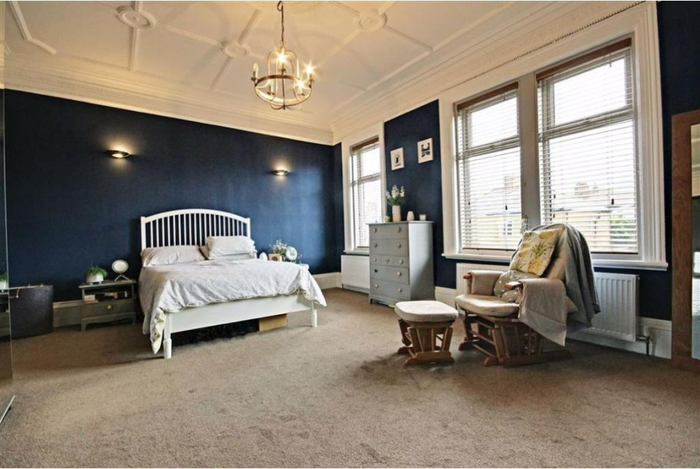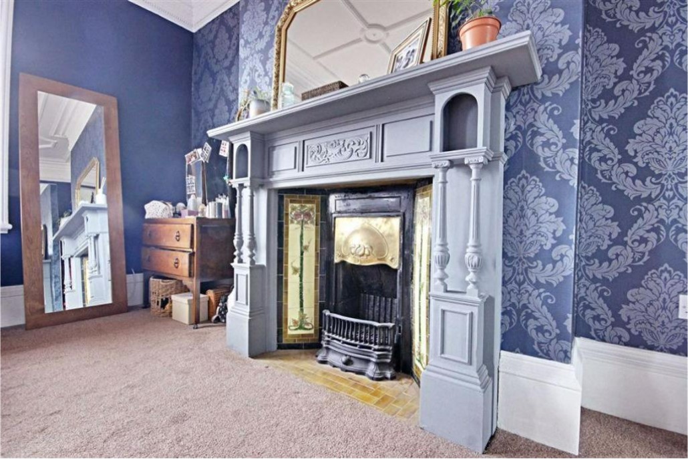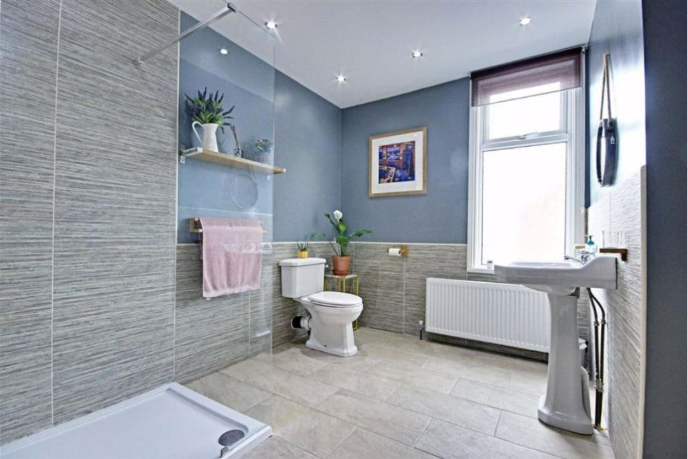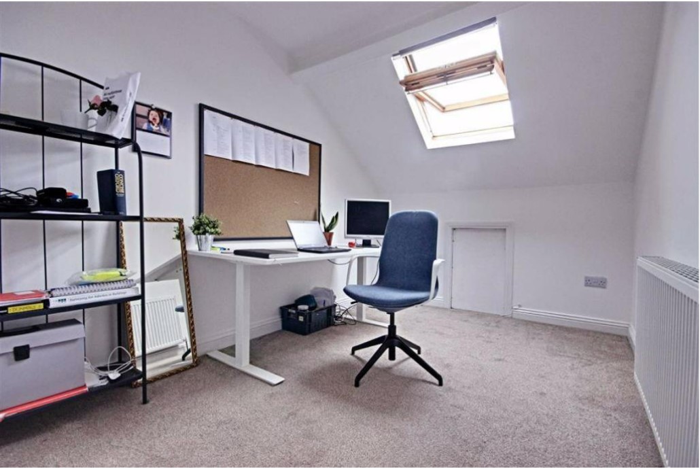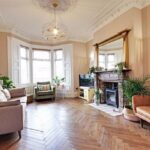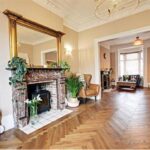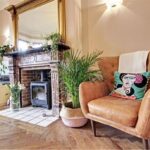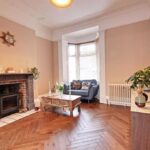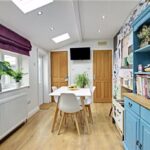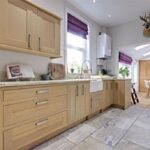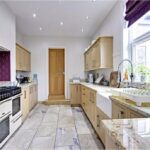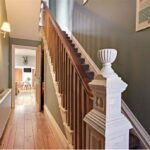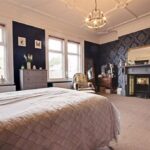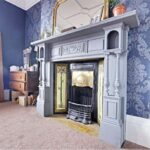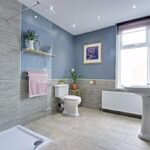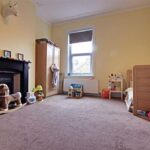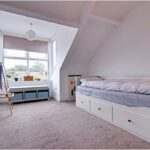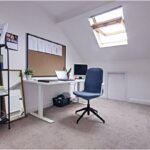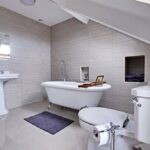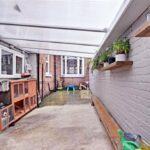Full Details
This exceptional mid-terraced house presents a rare opportunity to acquire a spacious family home. Boasting four bedrooms and three reception rooms, this property exudes charm and character at every turn. The interiors are graced with original features, including multi-fuel stoves and reclaimed flooring, adding a touch of elegance to the living spaces. A well-equipped bathroom and shower room cater to the needs of modern living, ensuring comfort and convenience for the whole family. Discerning buyers will appreciate the harmonious blend of traditional elements and contemporary amenities, making this residence a truly unique offering in the market. Situated within walking distance to the beach, residents can enjoy seaside strolls and tranquil sunsets, creating a serene and idyllic lifestyle.
Outside, the property offers a private rear yard with a convenient car port, providing ample space for outdoor activities and secure parking. This outdoor haven offers a secluded retreat for relaxation and al fresco dining, perfect for enjoying the fresh sea air and sunny days. With proximity to amenities and transport links, residents can easily access local shops, restaurants, and public transportation networks, enhancing the overall convenience of the location. Whether unwinding in the comfort of the charming interiors or basking in the sunshine in the peaceful outdoor space, this property offers a harmonious blend of comfort and practicality, promising a lifestyle of ease and enjoyment for its future residents. This mid-terraced house represents a rare opportunity to own a versatile family home in a sought-after coastal setting, making it a must-see for those seeking a perfect blend of character, convenience, and tranquillity.
Vestibule
Via composite front door, wood flooring and door leading to the hallway.
Hallway
With cornice to the ceiling, wood flooring, two radiators, stairs to first floor landing.
Lounge 15' 1" x 14' 1" (4.60m x 4.29m)
With cornice to the ceiling, ceiling rose, multi fuel stove with marble surround, wall lights, reclaimed wood flooring, radiator and UPVC double glazed bay window.
Dining Room 15' 1" x 13' 0" (4.60m x 3.96m)
With cornice to the ceiling, picture rail, multi fuel with marble surround, reclaimed wood flooring, feature radiators and UPVC double glazed window.
Kitchen 14' 9" x 9' 4" (4.50m x 2.84m)
A range of solid wood wall and base shaker units with granite work surfaces and upstands. Belfast sink with mixer tap, range style gas cooker set within the fire ingle and tiled splashback. Spotlights to the ceiling, tiling to the floor and UPVC double glazed window.
Breakfast Kitchen 12' 5" x 8' 6" (3.78m x 2.59m)
With laminate flooring, spotlights to the ceiling, radiator, two Velux windows, UPVC double glazed window and door leading to the rear yard.
Utility Room
Plumbing for washing machine, dishwasher, wall units and laminate flooring.
WC
Low level WC, wash hand basin, cornice to ceiling, laminate flooring and radiator.
Half Landing
With cornice to the ceiling, radiator and UPVC double glazed window.
Shower Room 10' 4" x 9' 3" (3.15m x 2.82m)
Walk in shower cubicle with mains shower, pedestal wash hand basin, low level WC, tiled floor, partially tiled walls, spotlights to the ceiling and two UPVC double glazed window.
Landing
Cornice to ceiling, radiator, stairs to second floor landing.
Bedroom One 19' 2" x 14' 8" (5.84m x 4.47m)
With cornice to the ceiling, ceiling rose, cast iron period style fireplace with surround, wall lights, two radiators and two UPVC double glazed windows.
Bedroom Two 14' 7" x 13' 2" (4.45m x 4.01m)
With cornice to the ceiling, period cast iron feature fire with surround, radiator and UPVC double glazed window.
Second Floor Landing
With loft access and UPVC double glazed window.
Bedroom Three 14' 3" x 9' 8" (4.34m x 2.95m)
With radiator and UPVC double glazed window.
Bedroom Four 11' 8" x 7' 10" (3.56m x 2.39m)
Storage in the eves, radiator and Velux window.
Bathroom 11' 2" x 9' 5" (3.40m x 2.87m)
three piece suite comprising freestanding roll top bath, pedestal wash hand basin, low level WC, tiled floor, partially tiled walls, radiator and Velux window.
Arrange a viewing
To arrange a viewing for this property, please call us on 0191 9052852, or complete the form below:

