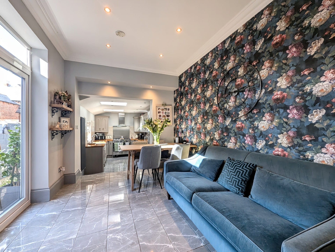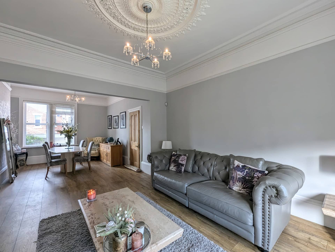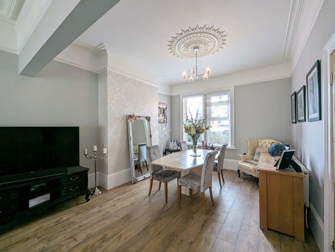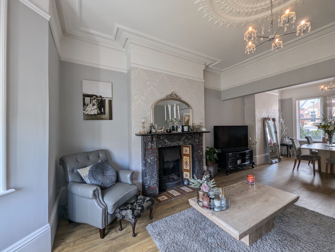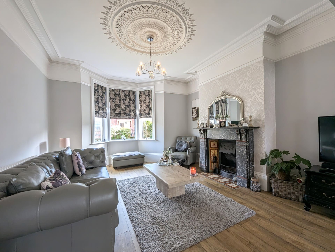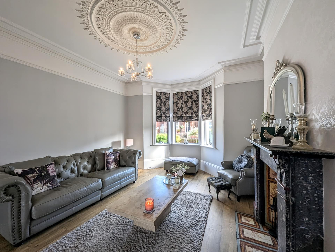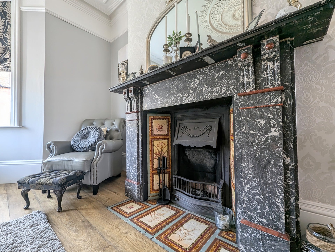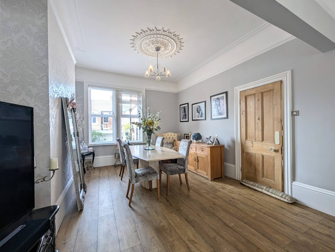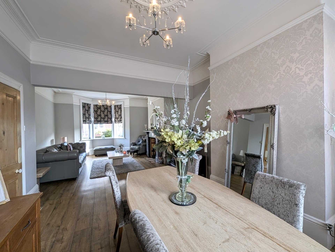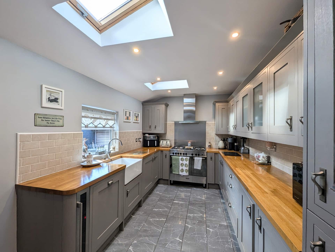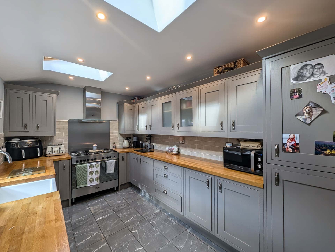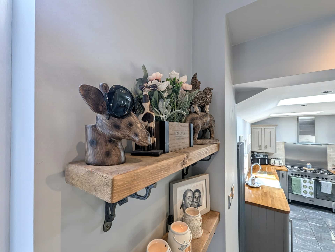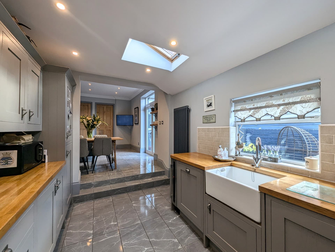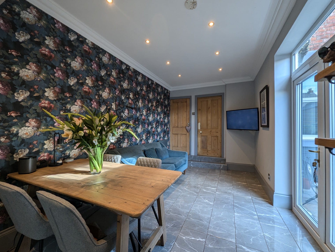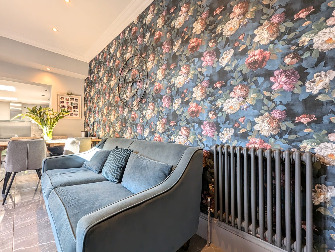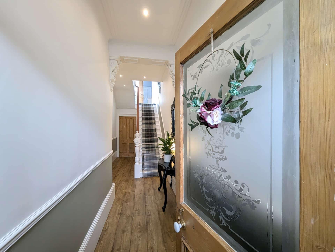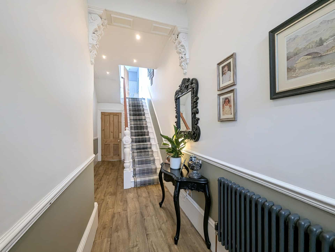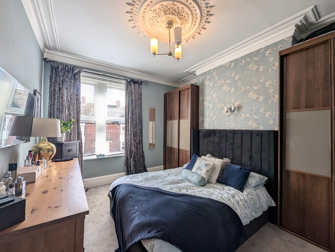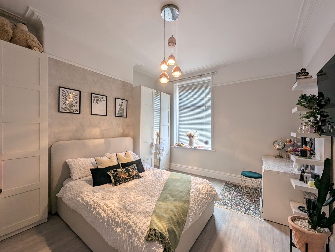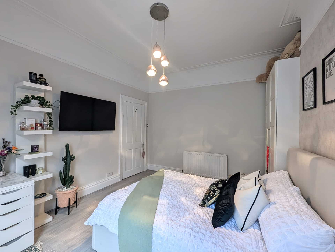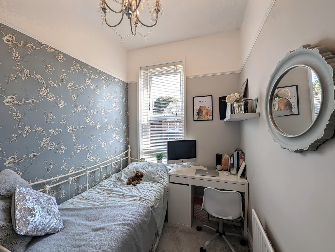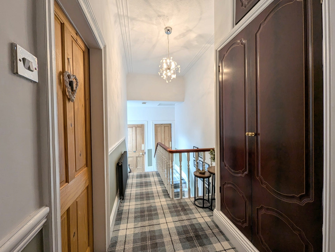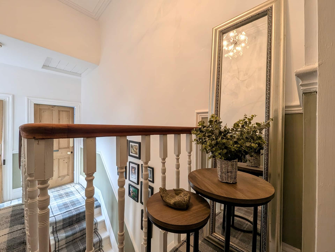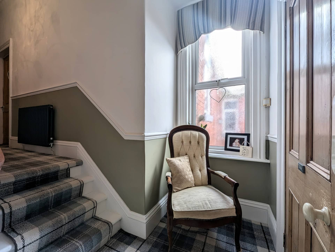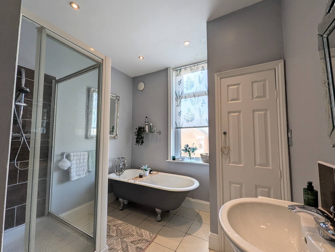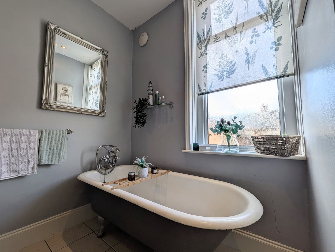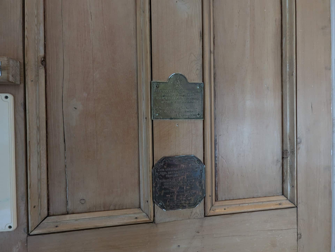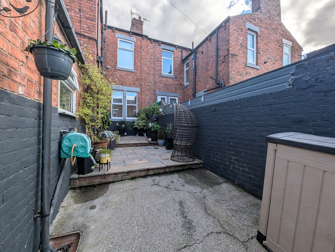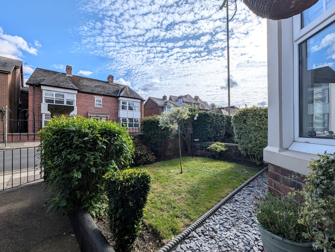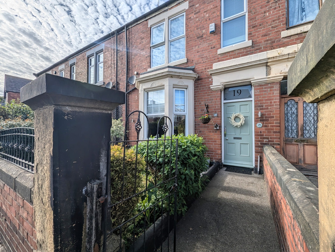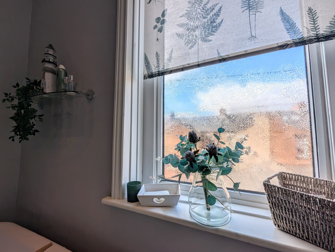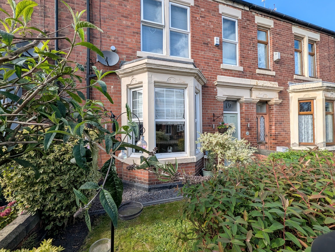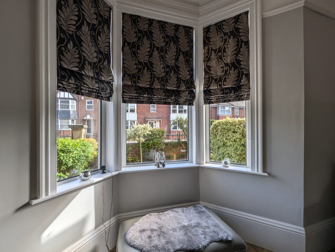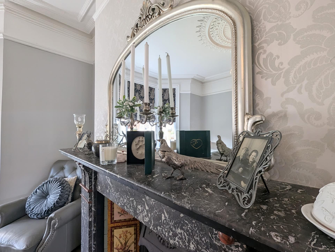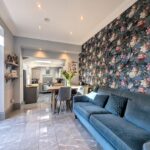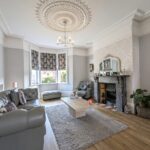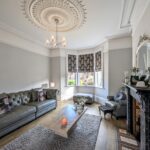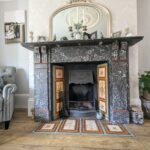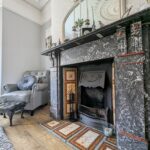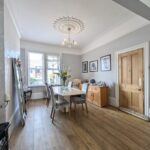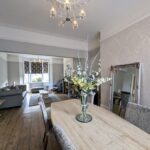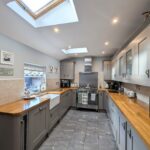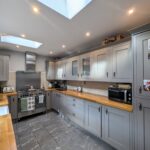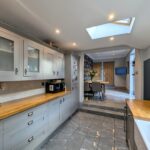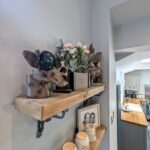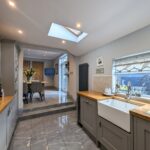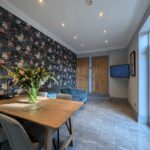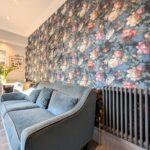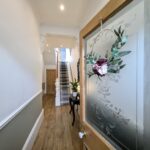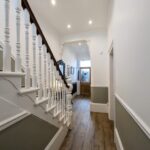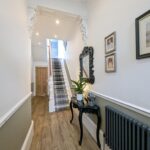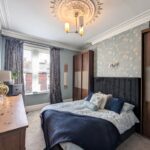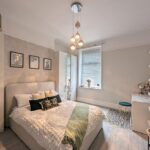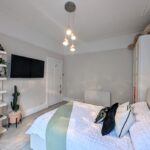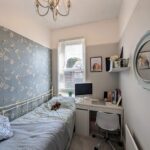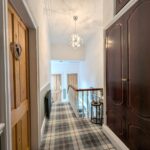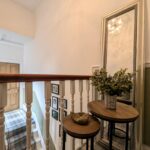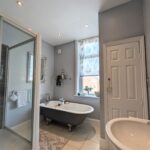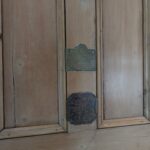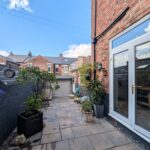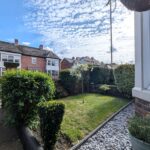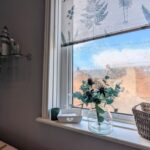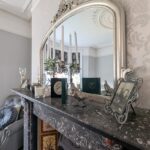Full Details
This stunning, period mid-terraced house is a true gem in the heart of the sought-after neighbourhood. This meticulously decorated home is full of character and charm, you are invited in by a lovely well maintained front garden with path leading to the traditional door entering into the vestibule which leads to the hallway with stairs to first floor, full of original features. Off the hall you have access to the open plan living-dining room with stunning fireplace and coving to ceiling, along with a bay window allowing natural light to sweep in, this is perfect for cosy nights in with the family. To the rear of the property there is a fabulous integrated kitchen open to the breakfast room, this is a great space for a morning coffee or entertain guests, with double doors leading out to the rear yard. To the first floor there is a split level landing leading to the bathroom and sleeping quarters. There are three bedrooms, two of which are generous double each with their own added charm. The three piece bathroom offers a touch of traditional elegance roll top bath and a separate WC for added convenience, while the solid wood flooring adds warmth and character to the space. From top to bottom this home is beautifully designed, making it a truly wonderful home!
Step outside into the inviting front garden, enclosed by a traditional walled boundary and featuring a paved pathway leading to the front door. The turf area is complemented by mature planting, creating a serene ambience that welcomes you home each day. Enjoy sunny afternoons in the rear yard, complete with a roller shutter garage door, electrical socket, and an outside tap for added convenience. Additionally, a storage room with electric and lighting provides ample space for storing outdoor essentials, ensuring that everything you need is right at your fingertips. Perfect for those who appreciate both indoor comfort and outdoor relaxation, this property offers a harmonious blend of style and functionality in a prime location.
Vestibule
Via solid wood front door, tiled flooring, cornicing and ceiling rose.
Hallway 23' 7" x 6' 4" (7.19m x 1.94m)
Traditional cornice arch, dado rail, solid oak flooring, feature radiator and downlighters.
Living/Dining Room 31' 1" x 14' 4" (9.47m x 4.36m)
Solid oak flooring, UPVC double glazed bay window and window to the rear. Traditional cornicing and ceiling rose, fireplace with surround and radiator.
Kitchen/Snug 29' 9" x 8' 11" (9.08m x 2.71m)
A range of shaker wall and base units with solid oak worksurfaces. Belfast sink with mixer tap, tiled splashback, range cooker with overhead extractor. Integrated fridge freezer, dishwasher, wine cooler and washing machine. Feature radiator, Velux windows, UPVC double glazed window, tiled flooring and downlighters. Storage cupboard feature radiators and UPVC French doors leading to the rear garden.
First Floor Landing 21' 7" x 6' 4" (6.57m x 1.93m)
With carpet runner leading up the stairs, UPVC double glazed window, feature radiator, loft access, original double storage unit and dado rail.
Bedroom One 10' 8" x 14' 1" (3.24m x 4.28m)
Fitted wardrobes, cornicing and ceiling rose, radiator and UPVC double glazed window.
Bedroom Two 13' 6" x 11' 10" (4.11m x 3.61m)
Original picture rail, laminate flooring, radiator and UPVC double glazed window.
Bedroom Three 10' 6" x 6' 10" (3.20m x 2.08m)
Original picture rail, radiator and UPVC double glazed window.
Bathroom 11' 6" x 8' 11" (3.51m x 2.73m)
Freestanding roll top bath, separate shower, vanity sink unit with tiled splashback. Heated towel rail, tiled flooring, downlighters, extractor, UPVC double glazed window and storage cupboard.
WC 4' 6" x 2' 11" (1.38m x 0.88m)
Low level WC, tiled flooring, radiator, downlighters and UPVC double glazed window.
Arrange a viewing
To arrange a viewing for this property, please call us on 0191 9052852, or complete the form below:


