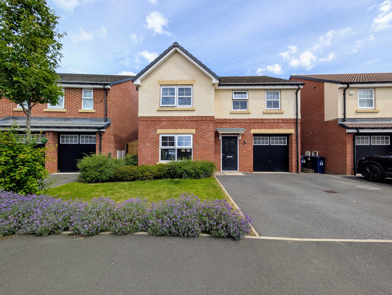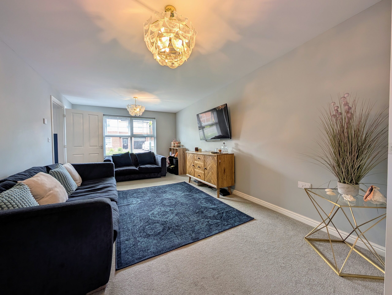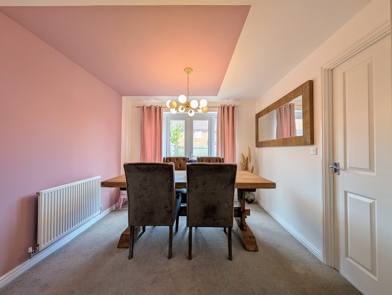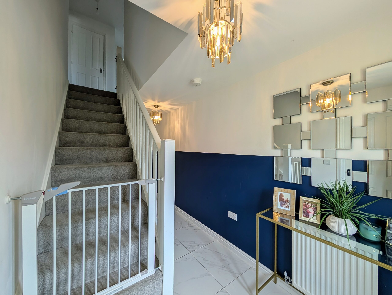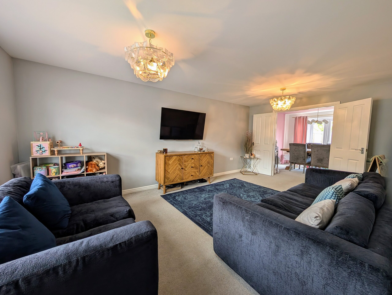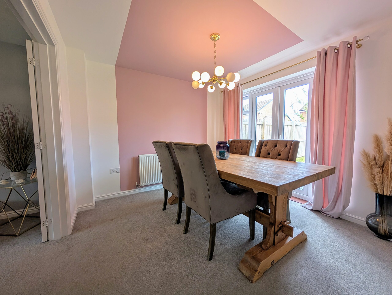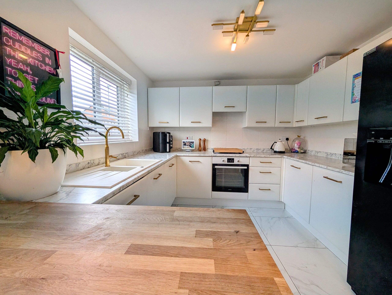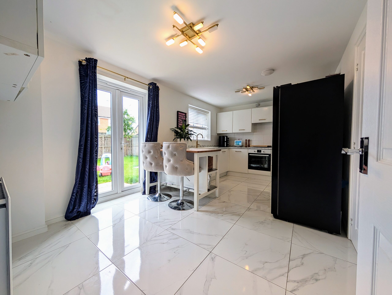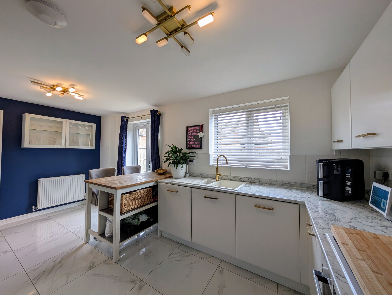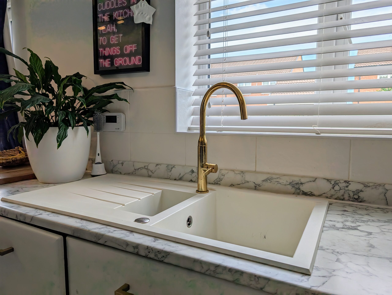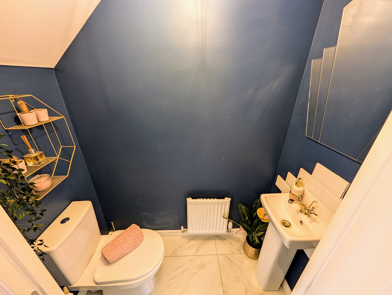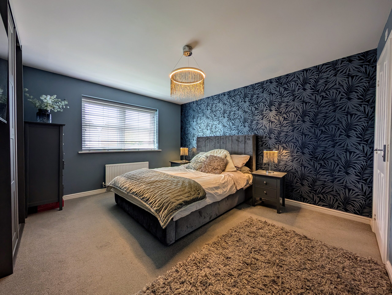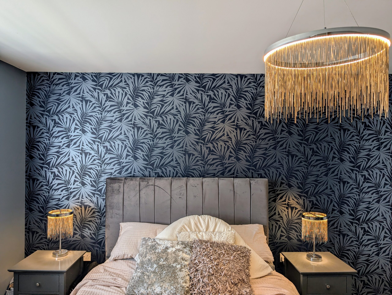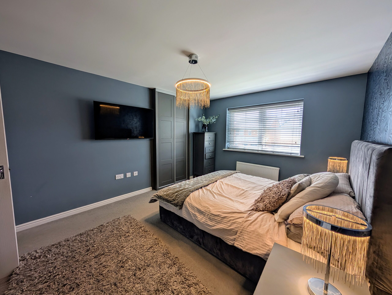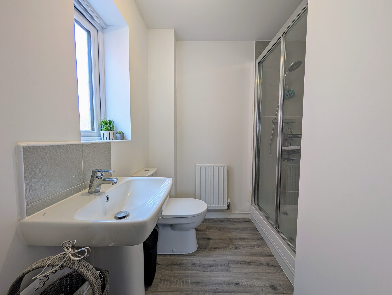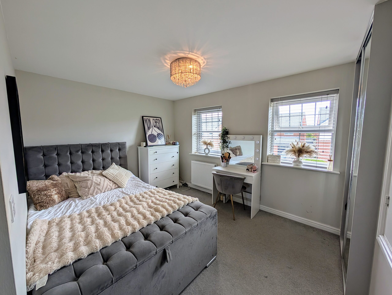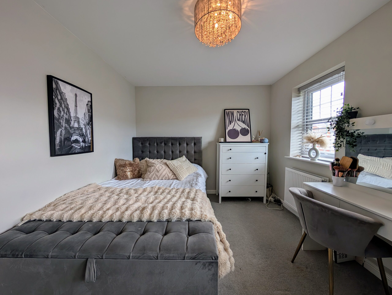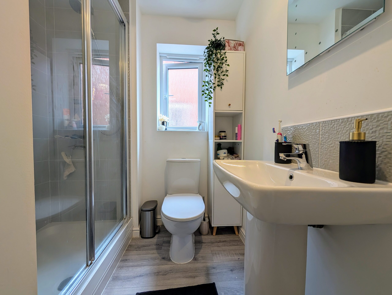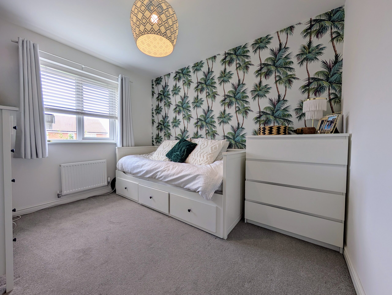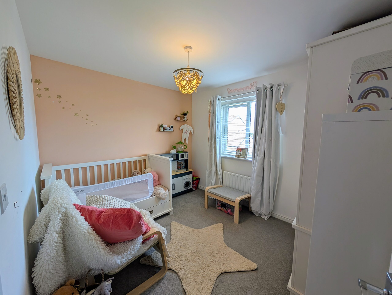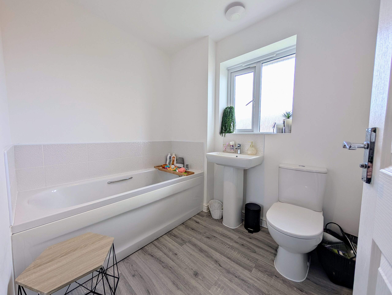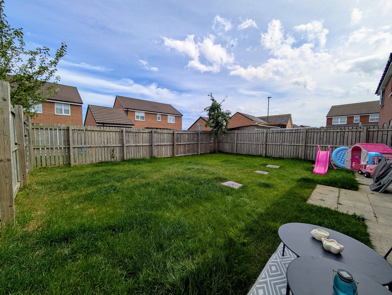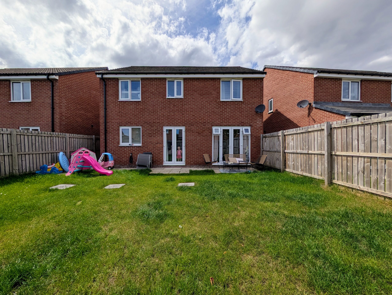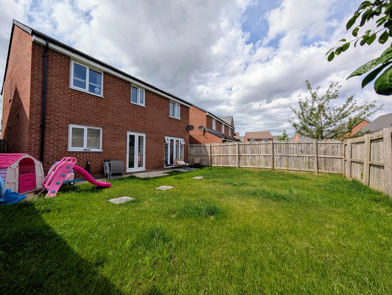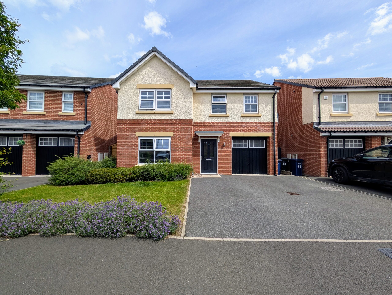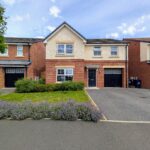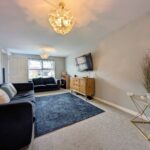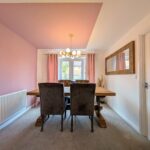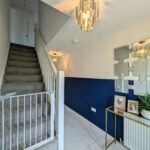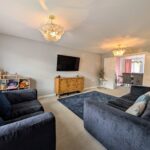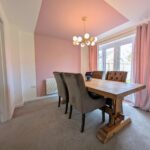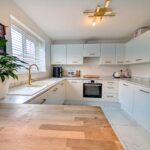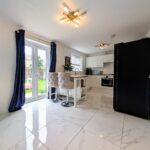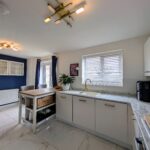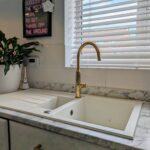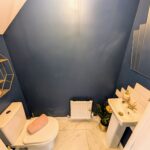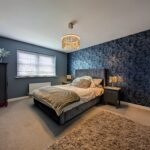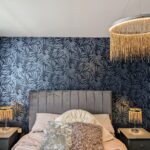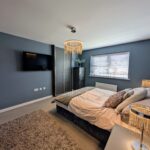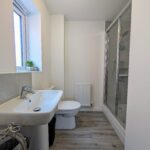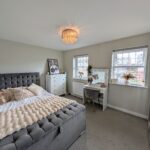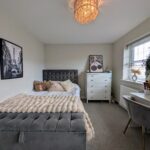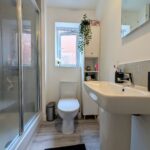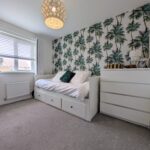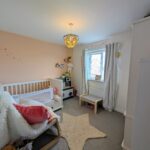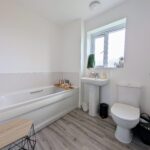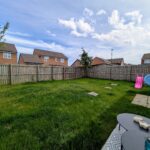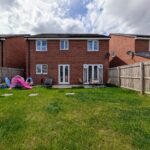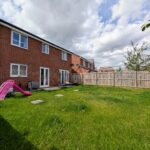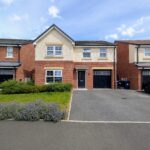Full Details
!!! 40% OWNERSHIP !!!
Introducing this exceptional 4 Bedroom Detached House, a true detached family residence in a sought-after locale.
Boasting four generously sized bedrooms, including two modern ensuite bathrooms, this property offers comfort and convenience for all the family! Step inside to discover a thoughtfully designed layout, you are welcomed via the hallway which features a downstairs WC, stairs to the first floor and access to both lounge and kitchen/diner. The lounge is a lovely size with space for all the family and double doors leading to a further reception with French doors out to the garden. This is a great versatile space for a dining room, playroom or perhaps a home office! The spacious kitchen/diner completes the ground internal level and is the perfect for entertaining. To the first floor there are four double bedrooms, two of which also benefit from stylish ensuite bathrooms and fitted wardrobes, there is also a further family bathroom.
Step outside to appreciate the well-maintained outdoor space that surrounds the property. The front lawn with planted borders sets a welcoming tone, the double driveway leads to the garage with its up and over door and power supply. The rear garden offers a private oasis with an enclosed lawn, a paved patio for al fresco dining or lounging under the sun, and a convenient outdoor tap for watering plants or cleaning up after outdoor activities.
Entrance Hallway 16' 11" x 6' 8" (5.15m x 2.04m)
Via composite door with stairs to first floor, radiator and tiled flooring.
Lounge 10' 11" x 18' 4" (3.32m x 5.58m)
With UPVC double glazed window, TV point radiator and French doors to dining room.
Dining Room 9' 9" x 9' 9" (2.96m x 2.97m)
If UPVC double glazed windows and French doors to rear, radiator and access to kitchen.
Kitchen/Diner 16' 9" x 9' 10" (5.10m x 2.99m)
Range of wall and base units with complimentary work surfaces, one and a half sink with mixer tap, integrated oven with gas hob, Integrated dishwasher, integrated washing machine, tiled splashback, UPVC double glazed window, UPVC double glazed French doors to rear and radiator.
Downstairs WC 5' 8" x 2' 8" (1.72m x 0.82m)
White two-piece suite comprising low-level WC and hand wash basin, tiled splashback, radiator and tiled flooring.
First Floor Landing
With loft access and two storage cupboards.
Bedroom One 15' 5" x 11' 1" (4.69m x 3.39m)
With two double sliding door fitted wardrobes, UPVC double glazed window and radiator.
Ensuite One 6' 0" x 6' 11" (1.82m x 2.10m)
With white three piece suite comprising shower cubicle, low level WC and pedestal wash basin with tiled splashback, UPVC double glazed window and radiator.
Bedroom Two 12' 0" x 12' 9" (3.67m x 3.89m)
With two UPVC double glazed windows, sliding door fitted wardrobes and radiator.
Ensuite Two 8' 5" x 6' 2" (2.56m x 1.88m)
With white three piece suite comprising shower cubicle, low level WC and pedestal wash basin, with tiled splashback, UPVC double glazed window and radiator.
Bedroom Three 10' 3" x 8' 11" (3.13m x 2.73m)
With UPVC double glazed window and radiator.
Bedroom Four 10' 8" x 8' 6" (3.24m x 2.58m)
With UPVC double glazed window and radiator.
Bathroom 7' 7" x 6' 2" (2.30m x 1.89m)
White three piece suite comprising panel bath, pedestal wash basin and low level WC, with UPVC double glazed window and radiator.
Arrange a viewing
To arrange a viewing for this property, please call us on 0191 9052852, or complete the form below:

