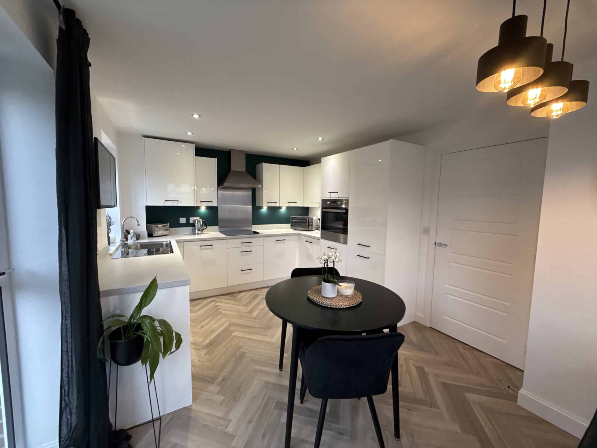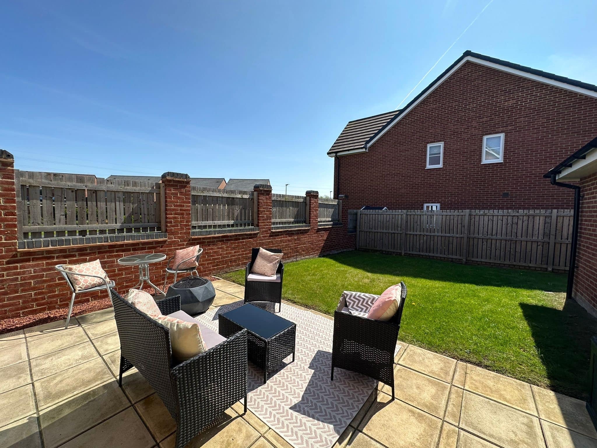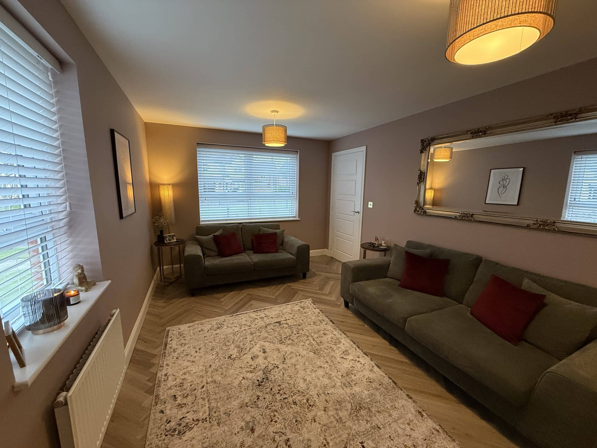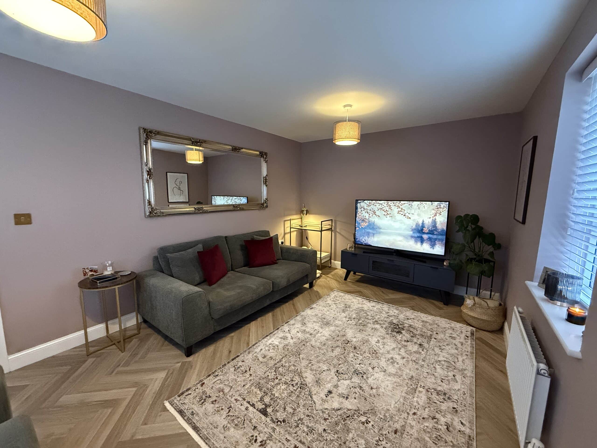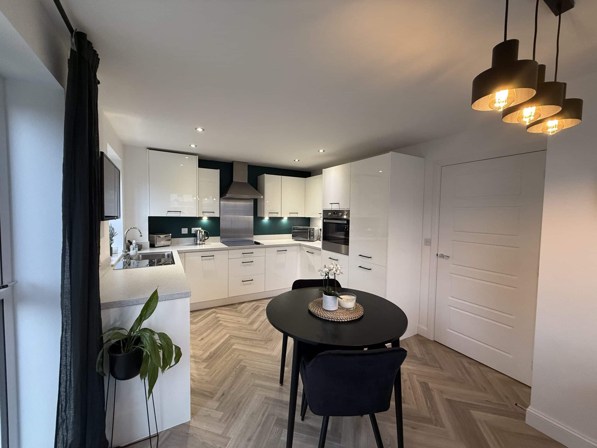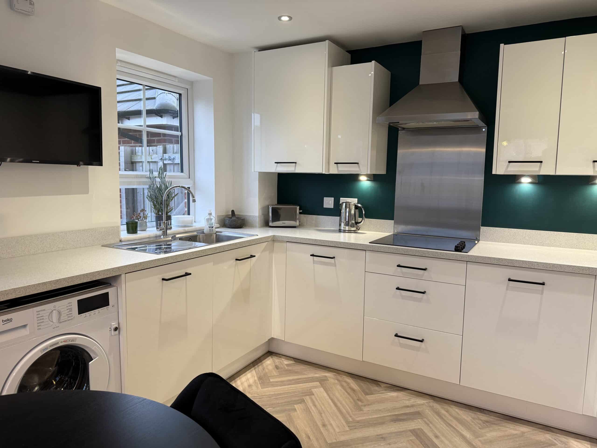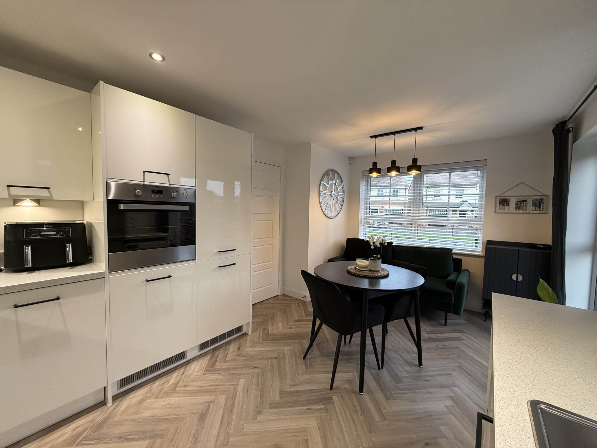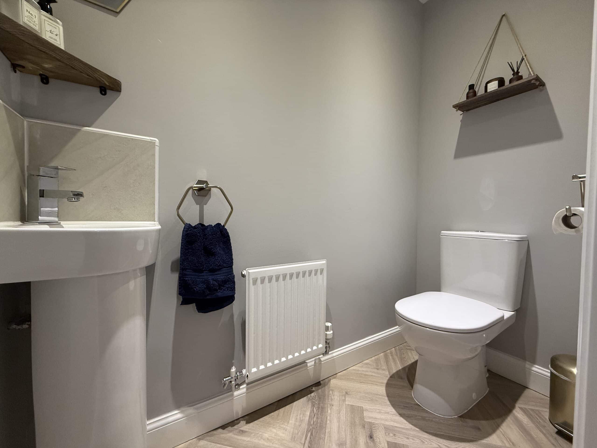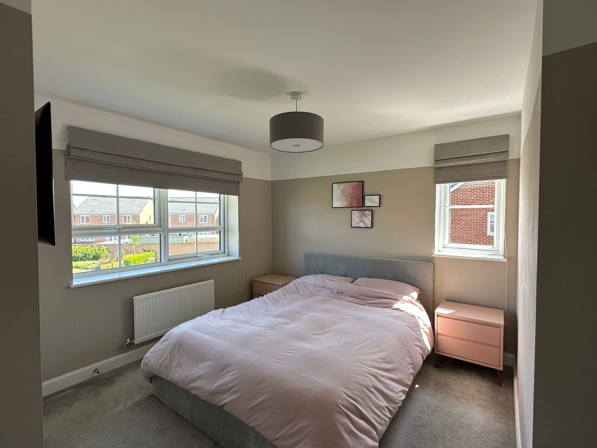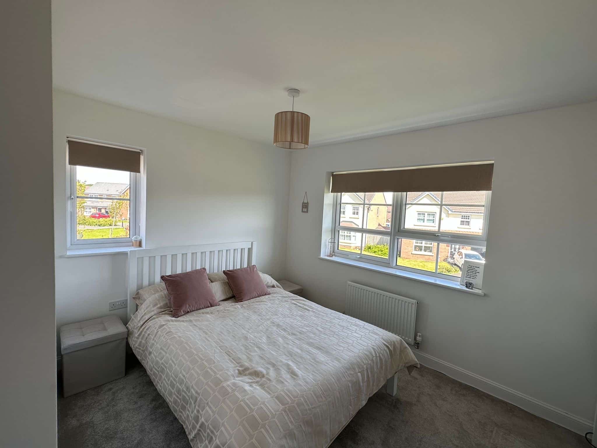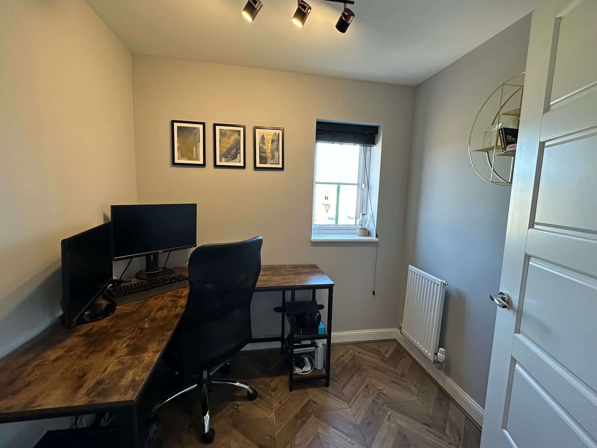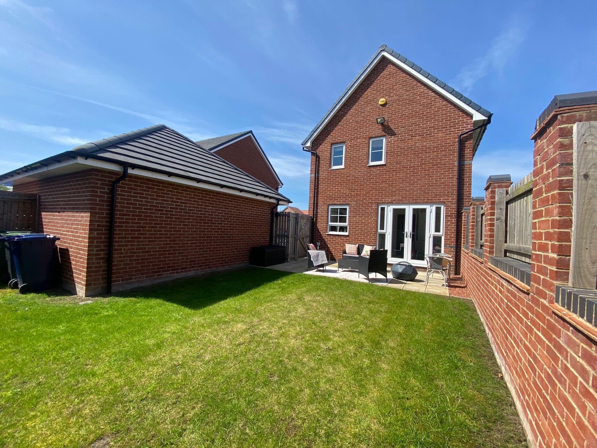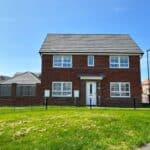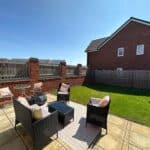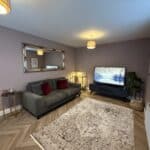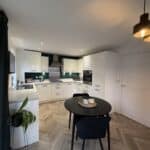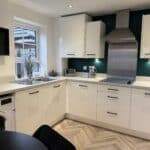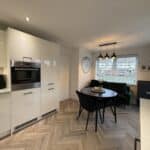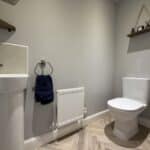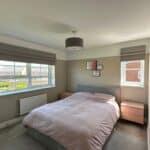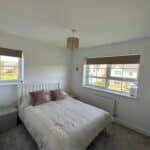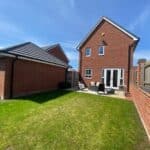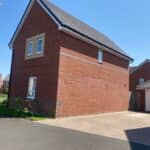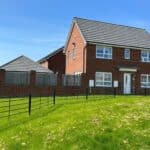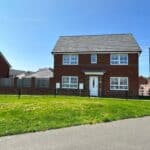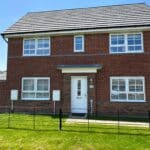Full Details
This fabulous home is sure to turn heads! Beautifully presented inside and out, with tasteful décor and nice finishing touches makes this home ready to move into with little effort. With a well thought-out layout and an abundance of natural light flowing into the rooms this is truly is an impressive home. On arrival to this double fronted home, there is a perfectly central door leading into the hallway with stairs to the first floor and ample storage. The hallway provides as central access to the lovely separate lounge, the stunning, modern integrated kitchen/diner and downstairs WC. To the first floor there are three bedrooms, two of which are good sized doubles, the master benefits from fitted wardrobes and an ensuite with shower. The welcoming family bathroom completes the interior of this property. Situated on a great plot, externally you will find the lounge driveway leading to the garage to the rear of the property providing ample off street parking. The front of the home looks over a pedestrianised green area and the garden has been cleverly placed to not only provide privacy, but to be South facing.
Entrance Hall
Via composite door with stairs to the first floor, herringbone flooring, two storage cupboards, one of which is a double and radiator.
Lounge 16' 0" x 10' 0" (4.88m x 3.05m)
With TV and telephone points, radiator and two UPVC double glazed windows and herringbone style flooring.
Kitchen/Diner 16' 0" x 10' 0" (4.88m x 3.05m)
Range of wall and base gloss units with complimentary work surfaces, sink with mixer tap and drainer, integrated fridge/freezer, integrated high level oven, integrated electric hob and extractor hood, integrated washing machine, spotlights to ceiling, herringbone flooring, radiator, two UPVC double glazed windows and UPVC double glazed French doors leading to the rear garden.
Downstairs W/C 3' 0" x 6' 0" (0.91m x 1.83m)
White two piece suite comprising low level WC and corner hand wash basin with tiled splashback, spotlights to ceiling, radiator and herringbone style flooring.
First Floor Landing
With loft access and UPVC double glazed window.
Bedroom One 12' 0" x 13' 0" (3.66m x 3.96m)
With two UPVC double glazed windows, TV point, mirrored door sliding wardrobes, spotlight to ceiling and radiator.
En-Suite 6' 0" x 4' 0" (1.83m x 1.22m)
White three peice suite comprising shower cubicle, pedestal wash basin and low level WC, with spotlights to ceiling, UPVC double glazed window, tiled splashbacks and radiator.
Bedroom Two 12' 0" x 10' 0" (3.66m x 3.05m)
With two UPVC double glazed windows, storage cupboard and radiator.
Bedroom Three 7' 0" x 6' 0" (2.13m x 1.83m)
With UPVC double glazed window and radiator.
Bathroom 7' 0" x 6' 0" (2.13m x 1.83m)
White three piece suite comprising panel bath, pedestal wash basin and low level WC, with spotlight to ceiling, tiled splashback, UPVC double glazed window and radiator.
Arrange a viewing
To arrange a viewing for this property, please call us on 0191 9052852, or complete the form below:



