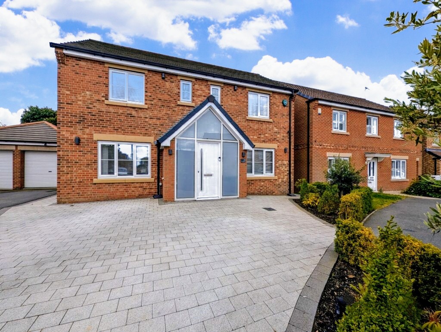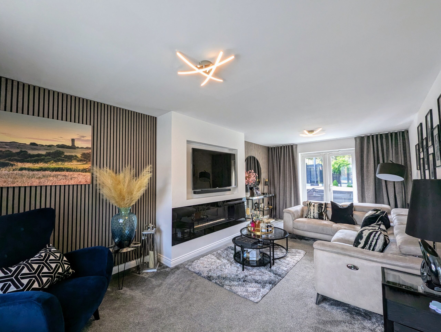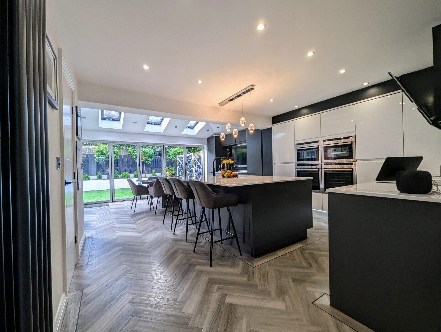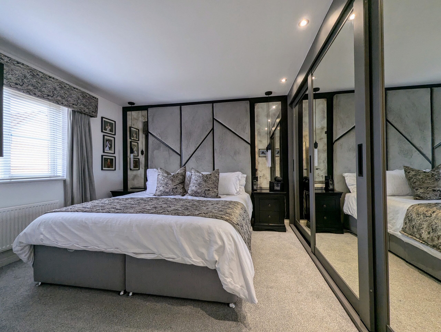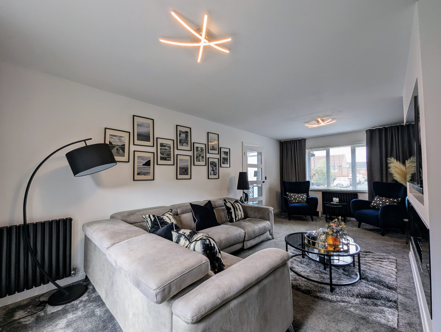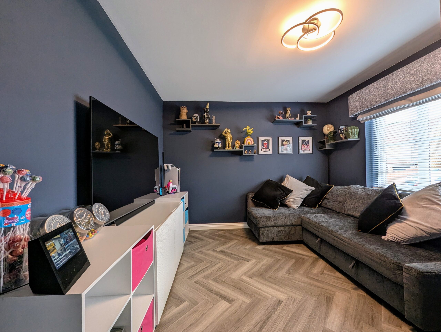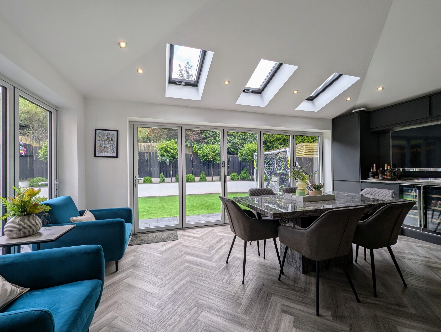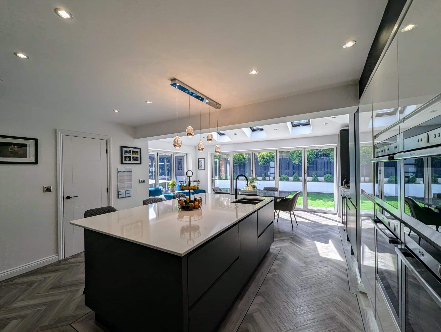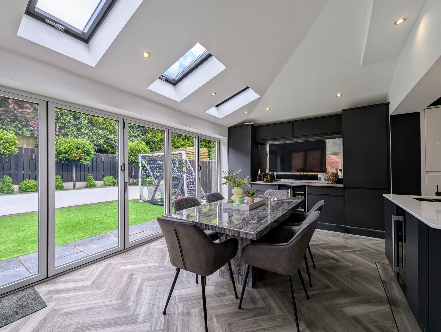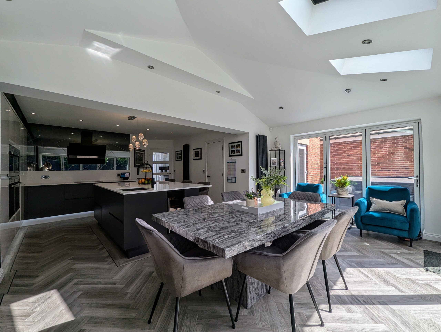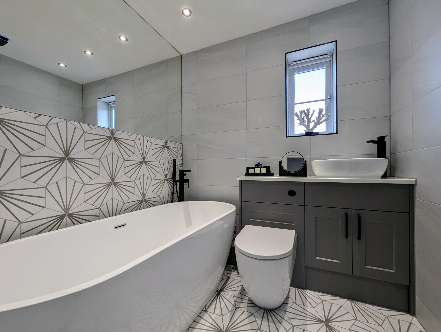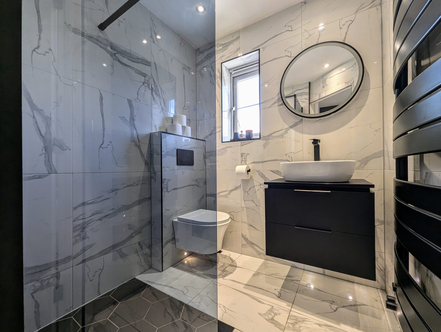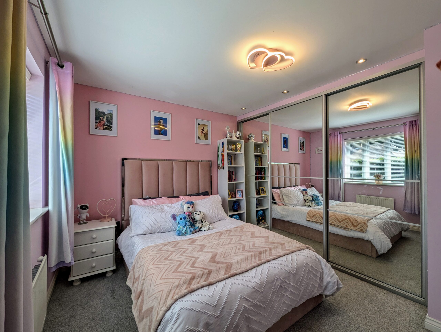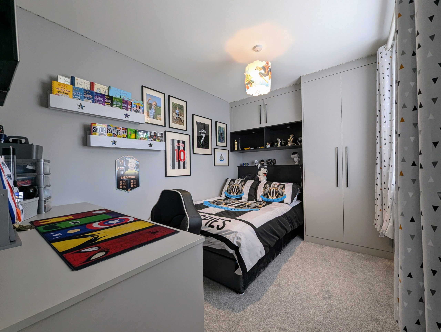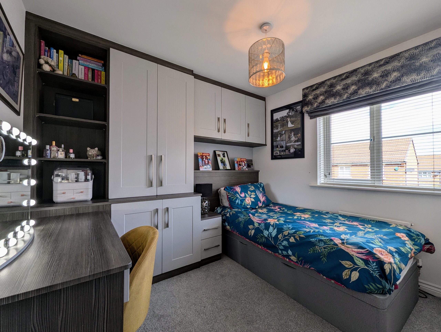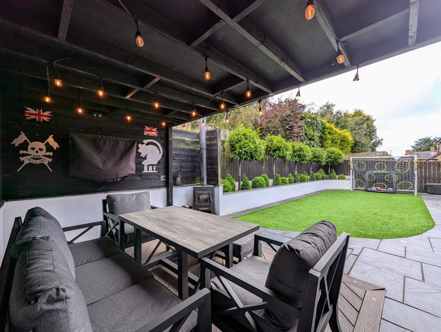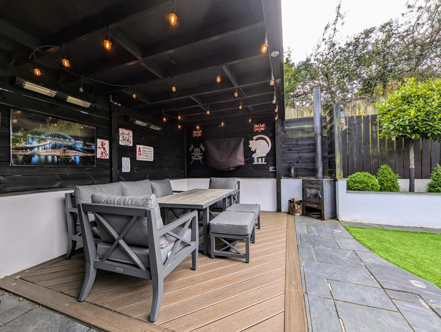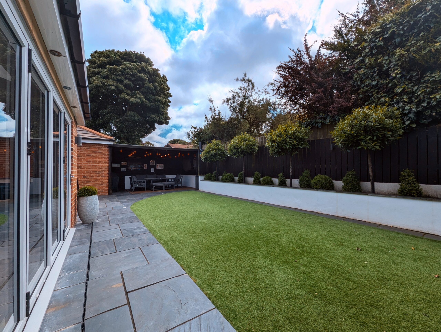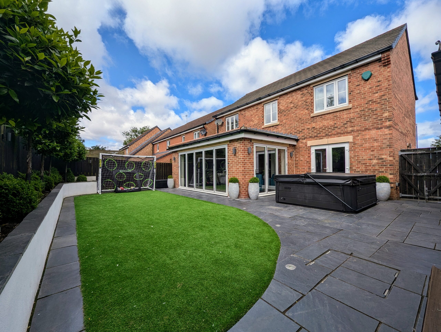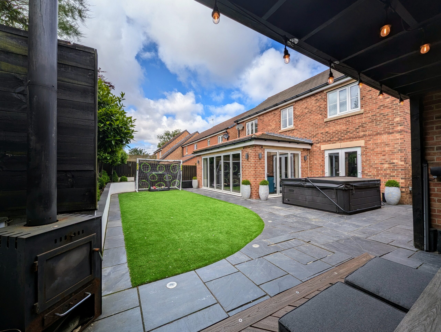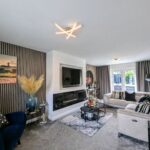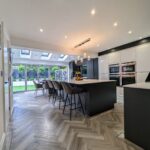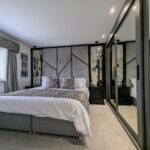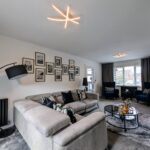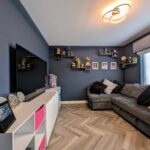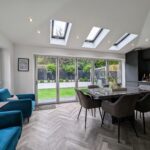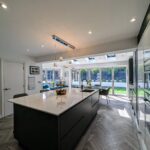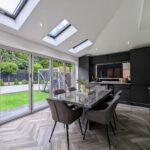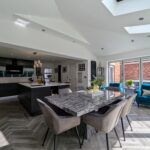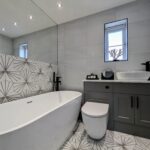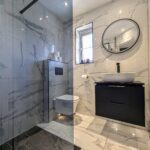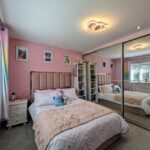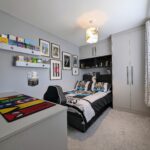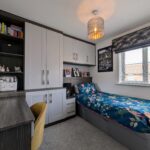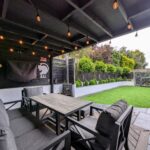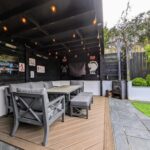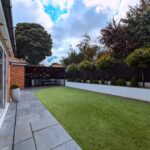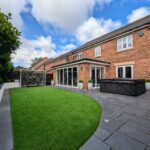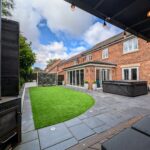Full Details
This exceptional 4-bedroom detached house is a rare gem, boasting a perfect blend of contemporary design and classic charm. Highlight features include a stunning kitchen with a central island and integrated appliances, two reception rooms, and an extended open plan kitchen/diner that effortlessly flows into the living spaces. The bi-folding doors at the rear flood the home with natural light and provide seamless access to the outdoor patio area, creating a harmonious indoor-outdoor living experience. The property also benefits from a well-appointed bathroom and ensuite for added convenience. Whether you are looking for a peaceful retreat or a space to entertain, this residence truly offers the best of both worlds.
Step outside to discover the enchanting outdoor space of this property. The low maintenance garden has been meticulously designed to create a serene retreat, featuring artificial grass, a paved patio, and composite decking leading to a private seating area under a pergola that houses a luxurious hot tub and a cosy log burner. The driveway offers ample space for multiple cars, with mature planting adding a touch of greenery to the surroundings. Additionally, a detached garage provides extra storage space while maintaining the property's aesthetic appeal. With its paved driveway for multiple vehicles, this property effortlessly combines style, comfort, and practicality, making it a dream home for those seeking a perfect balance of indoor luxury and outdoor tranquillity. Don't miss out on this fantastic opportunity to make this your forever home.
Hallway
Extended porch area, composite door, radiator and stairs leading to the first floor.
Reception Room One 21' 0" x 10' 10" (6.40m x 3.31m)
Bespoke media wall with modern electric fire, decorative panelled walls, feature radiators, UPVC double glazed window and French doors leading to the rear garden.
Reception Room Two 12' 0" x 10' 2" (3.66m x 3.10m)
Currently being used as a playroom with UPVC double glazed window, modern radiator and LVT Flooring.
Kitchen / Diner 22' 5" x 18' 10" (6.83m x 5.73m)
Open Plan kitchen diner with a range of base and tall units housing multiple ovens, integrated fridge freezer dishwasher wine cooler, induction hob and modern extractor. Sink with mixer tap sits within the stunning island unit. Decorative mirrored splashback, downlighters, pendant and feature lighting, vertical radiators, LVT flooring and bi-folding doors leading to the sunny rear garden.
Utility Room
Plumbing for washing machine and space for tumble dryer.
First Floor Landing
Master Bedroom 14' 2" x 10' 9" (4.33m x 3.27m)
Bespoke fitted headboard and wardrobes, decorative mirror panelling, ceiling hung bedside lighting, radiator and UPVC double glazed window. Access to the Ensuite bathroom.
Ensuite
Free standing walk in shower cubicle, vanity wash hand basin, low level W/C, marble tiling to walls and floor, modern heated towel radiator and UPVC double glazed window.
Bedroom 2 11' 10" x 9' 3" (3.61m x 2.81m)
Bespoke fitted mirrored wardrobes, radiator and UPVC double glazed window.
Bedroom 3 11' 2" x 7' 10" (3.41m x 2.38m)
Bespoke fitted wardrobes and drawer unit, radiator and UPVC double glazed window.
Bedroom 4 9' 4" x 7' 10" (2.84m x 2.40m)
Bespoke fitted wardrobes, radiator and UPVC double glazed window.
Family Bathroom
Free standing bath with vanity unit housing the bespoke sink and w/c. Partially tiled with feature mirrored wall, heated towel radiator and UPVC double glazed window.
Arrange a viewing
To arrange a viewing for this property, please call us on 0191 9052852, or complete the form below:

