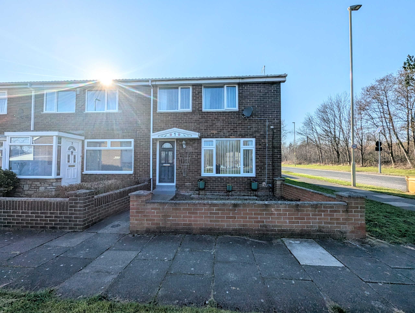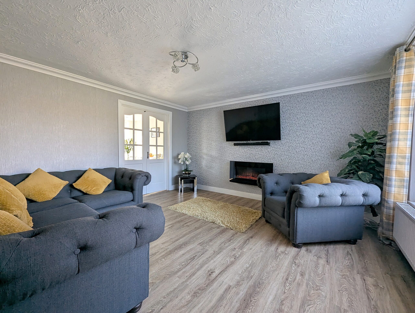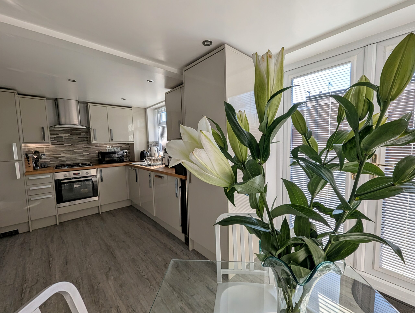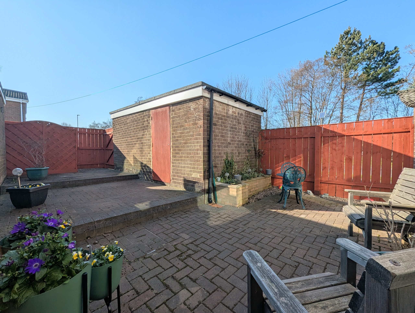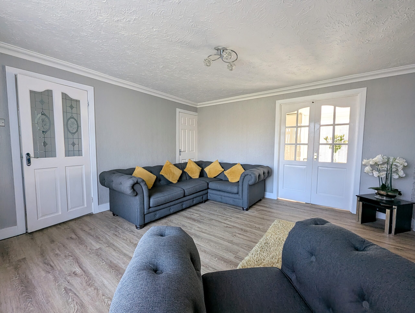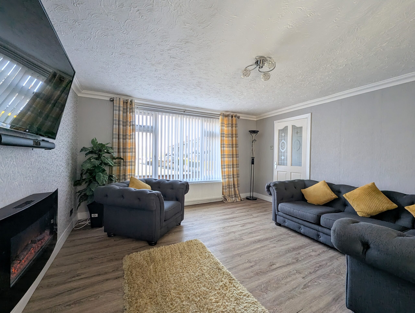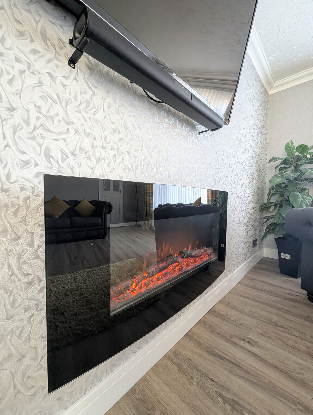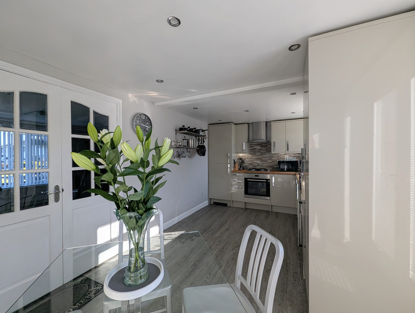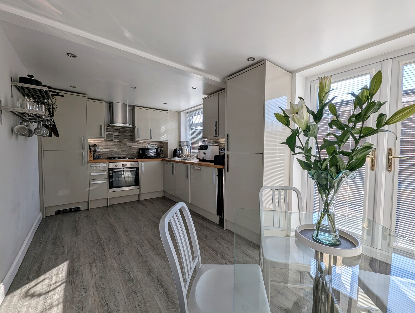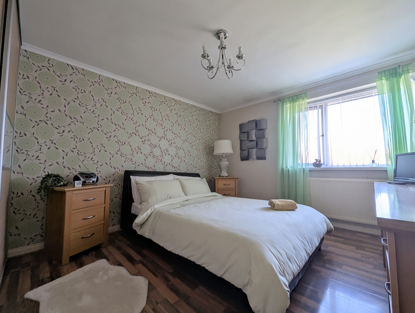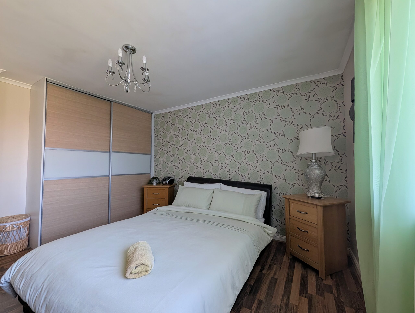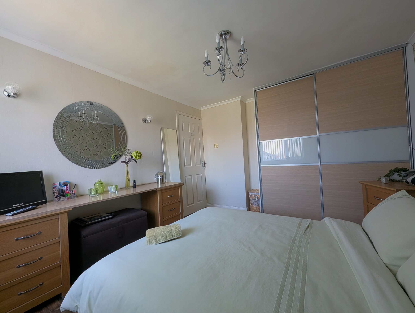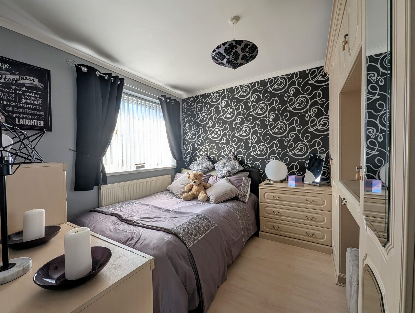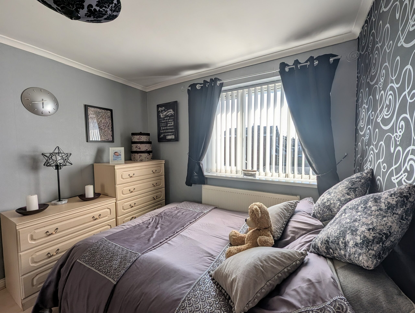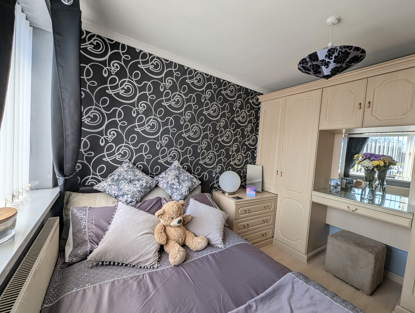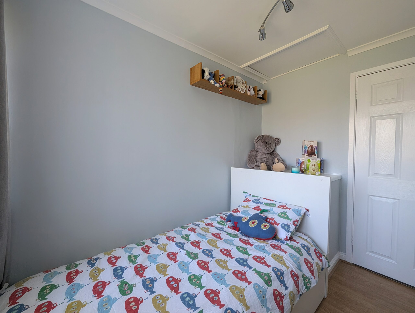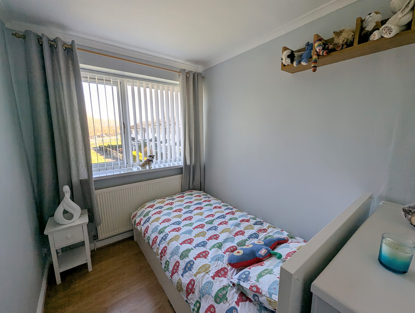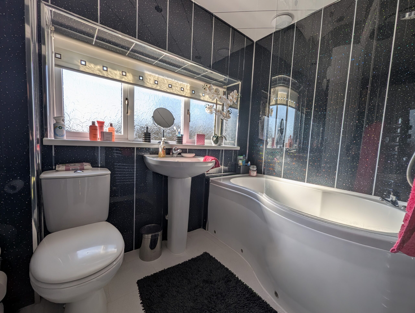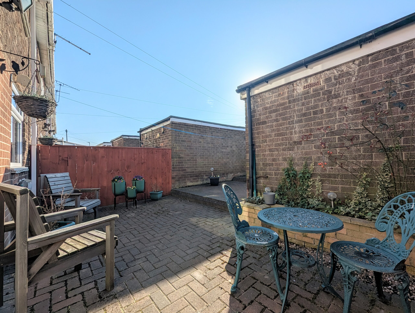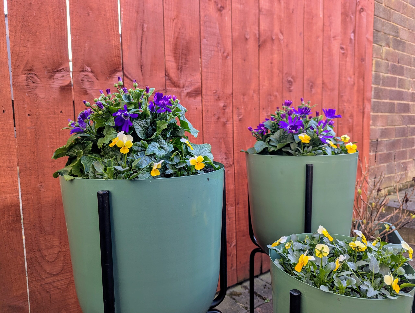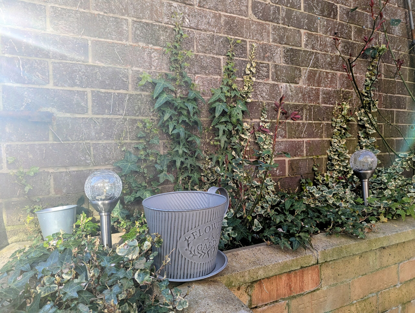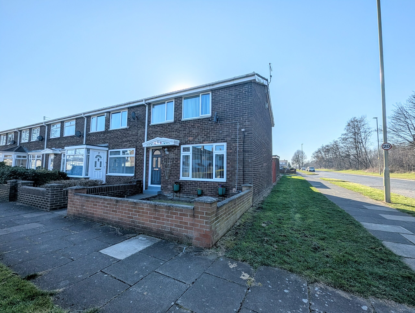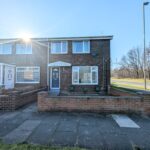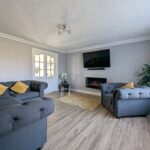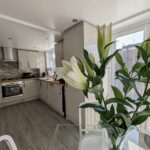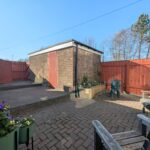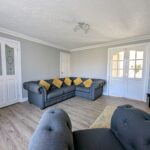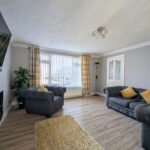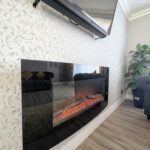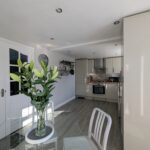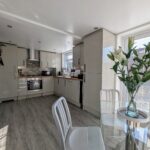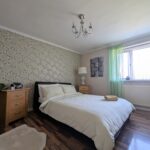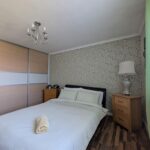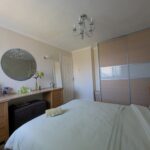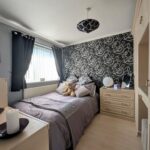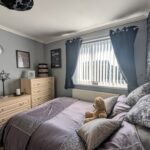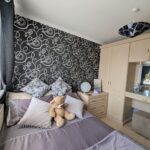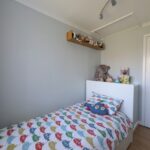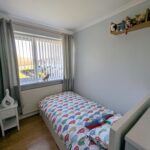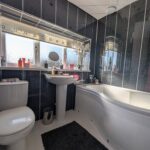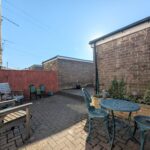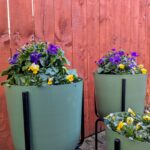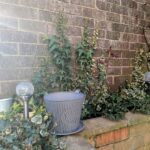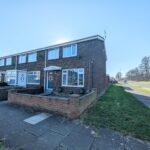Full Details
Nestled within the sought-after Fellgate Estate, this meticulously presented 3-bedroom end terrace house offers an ideal opportunity for a family seeking contemporary comfort and convenient living. Boasting a modern integrated kitchen diner, this property welcomes you with a stylish ambience that extends throughout the entire residence. With three well-proportioned bedrooms and a spacious bathroom, this home effortlessly combines practicality with elegance. The tastefully decorated interiors create a warm and inviting atmosphere, while the sunny rear garden provides a tranquil retreat for relaxation and entertaining.
The outdoor space of this property is equally impressive, featuring a well-maintained front garden with lush turf and a path leading to the entrance, bordered by a wall for added privacy. Stepping out to the rear, you are greeted by an enclosed sunny garden that offers a serene setting for outdoor activities. Complete with gated access, block paving for easy maintenance, raised sleepers with mature planting, a hidden bin store, and an outside tap, this garden caters to both aesthetics and functionality. Additionally, the garden provides access to the garage, equipped with an electric roller shutter door, lighting, electric supply, workbench, and a door leading back to the garden. Completing the outdoor amenities is the paved driveway leading to the garage, offering convenient parking and storage options.
Ready to move into and situated in a prime location close to transport links, this property presents a rare opportunity to enjoy modern living in a tranquil setting. With its well-appointed interiors and meticulously maintained outdoor spaces, this residence offers a harmonious blend of comfort and style, making it an ideal choice for those seeking a place to call home.
Hallway
With coving to the ceiling, solid oak flooring and stairs leading to the first floor.
Lounge 13' 11" x 13' 7" (4.23m x 4.13m)
With coving to the ceiling, wall hung electric fire, radiator, laminate flooring, under stair storage cupboard, UPVC double glazed window and internal glazed doors leading to the kitchen diner.
Kitchen Diner 17' 0" x 8' 11" (5.18m x 2.73m)
A range of wall and base units with solid oak work surfaces. Integrated oven, gas hob and extractor hood. Integrated fridge freezer, dishwasher, washing machine and wine fridge. Tiled splash back, under bench lighting, spotlights to the ceiling, laminate flooring, radiator, UPVC double glazed window and French doors leading to the rear garden.
First Floor Landing 7' 5" x 6' 2" (2.25m x 1.89m)
Coving to the ceiling and doors leading to the first floor rooms.
Bedroom One 12' 10" x 10' 6" (3.92m x 3.20m)
With fitted sliding wardrobes, coving to the ceiling, radiator and UPVC double glazed window.
Bedroom Two 10' 6" x 9' 7" (3.20m x 2.92m)
A rage of bespoke fitted wardrobe, drawers and dressing table, storage cupboard, radiator and UPVC double glazed window.
Bedroom Three 9' 1" x 6' 4" (2.76m x 1.92m)
With coving to the ceiling, loft access via pull down ladder, radiator and UPVC double glazed window.
Bathroom 7' 6" x 5' 3" (2.28m x 1.60m)
Three piece suite comprising P-shaped bath with shower over and glazed shower screen, low level WC, pedestal sink with mixer tap. Cladding to the walls, spotlights to the ceiling, tiled floor, chrome towel radiator and UPVC double glazed window.
Arrange a viewing
To arrange a viewing for this property, please call us on 0191 9052852, or complete the form below:

