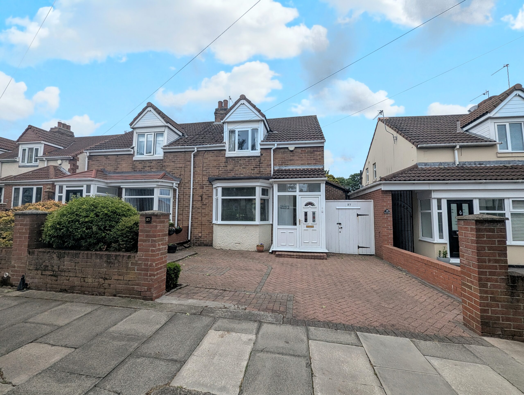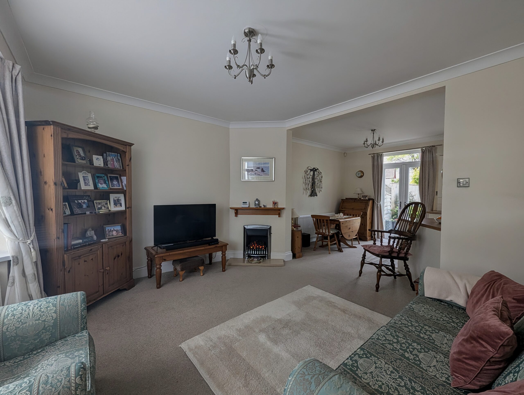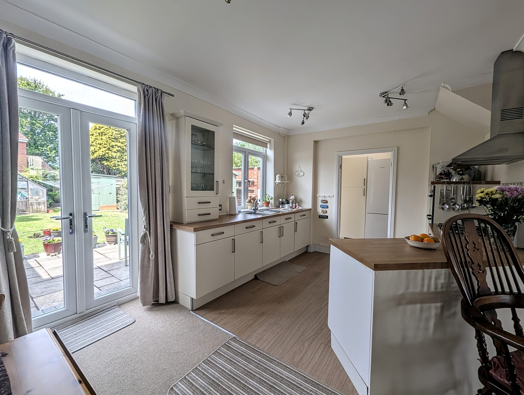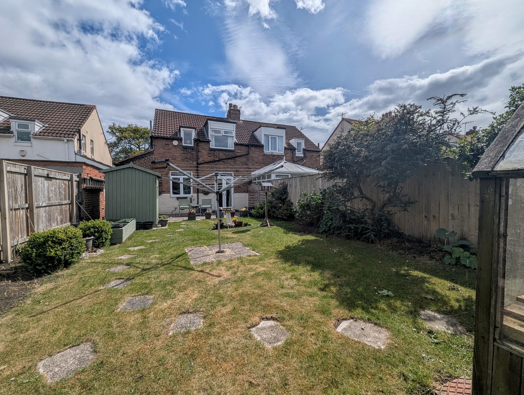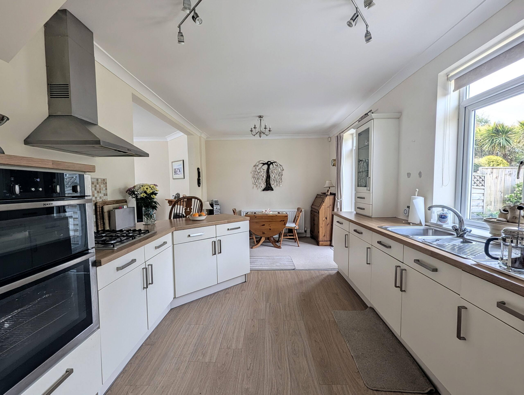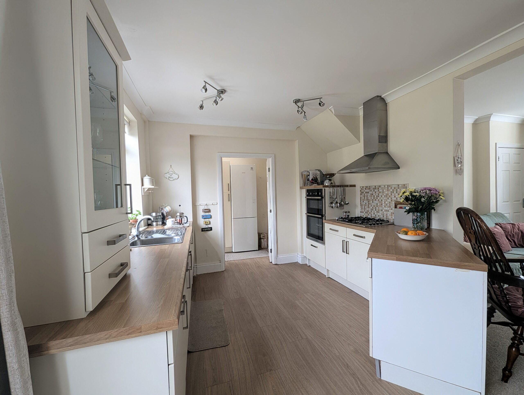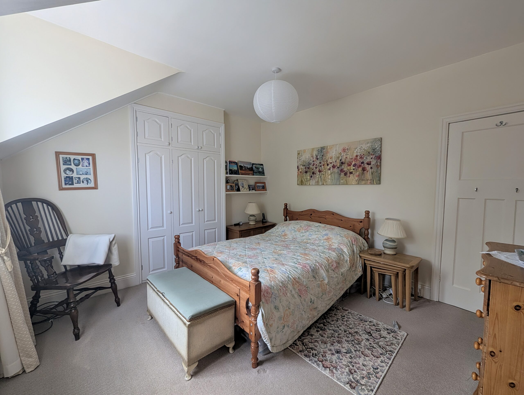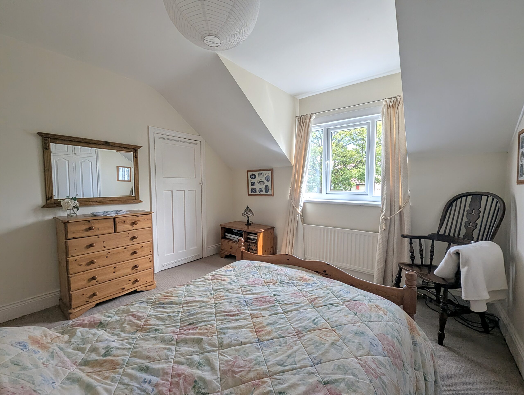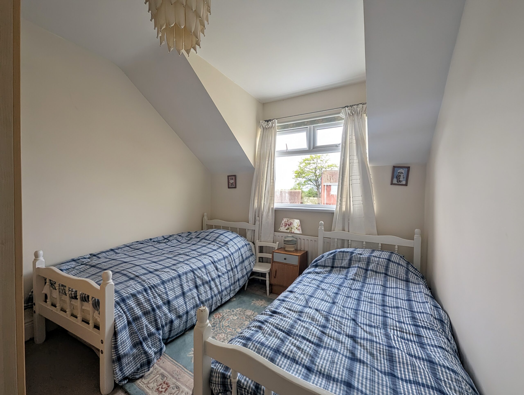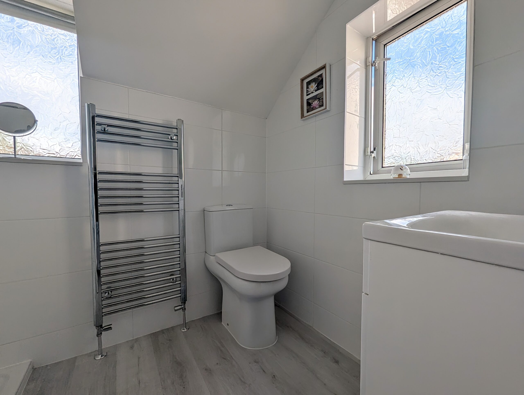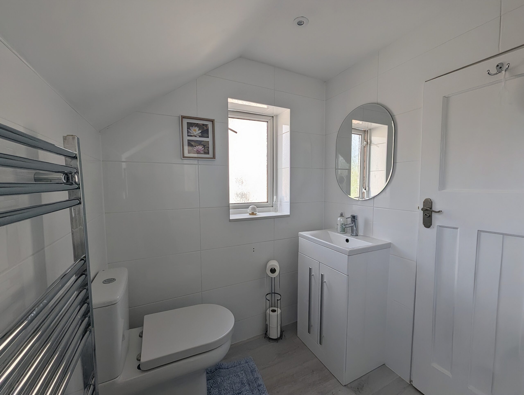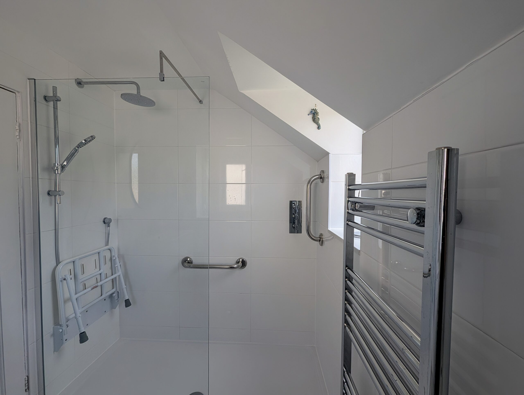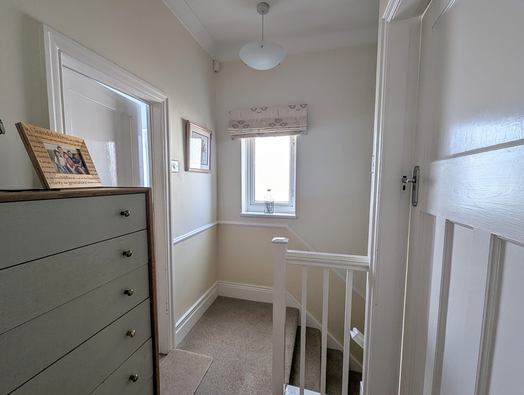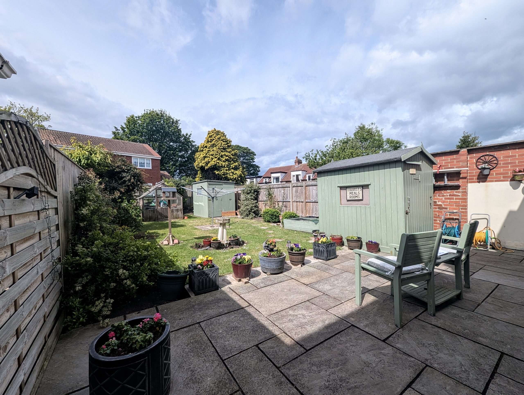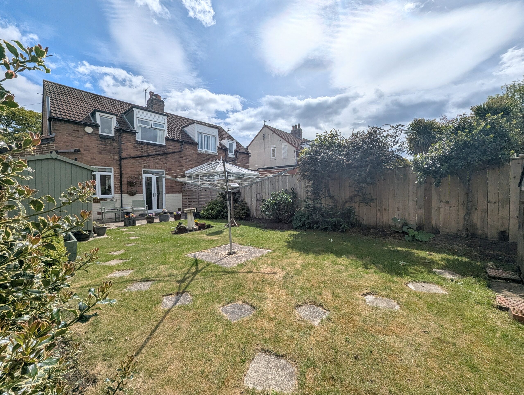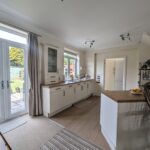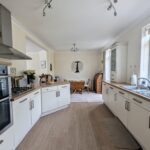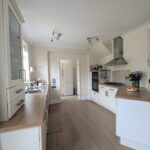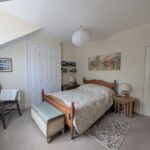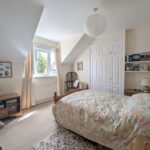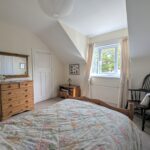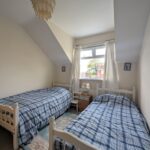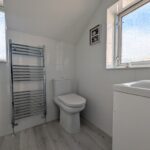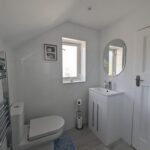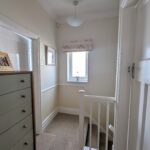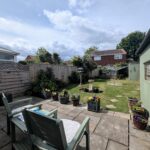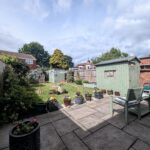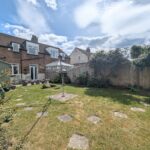Full Details
This exceptional 2-bedroom semi-detached house nestled in a sought-after location, offers a perfect blend of style and functionality, ideal for modern living. Upon entering, you are greeted by a welcoming ambience that flows effortlessly through the property. The open plan kitchen diner is a focal point, providing a warm and inviting space to entertain family and friends. The kitchen boasts sleek modern finishes, enhancing the overall elegance of the home. A separate utility room adds practicality to the layout, ensuring convenience in daily chores. The two bedrooms offer comfortable retreats, with ample natural light streaming in through the windows, creating a cosy atmosphere. The modern shower room exudes sophistication with its contemporary design and high-quality fittings, providing a touch of luxury to every-day routines.
Stepping outside, the property continues to impress with its stunning outdoor space. The sunny rear garden offers a peaceful sanctuary to unwind, complete with a patio area ideal for al fresco dining and relaxation. The well-maintained turf provides a green oasis, perfect for enjoying the fresh air and serene surroundings. Two sheds and a greenhouse offer ample storage space and the opportunity for gardening enthusiasts to indulge their passion. The block paved driveway provides off-street parking for multiple vehicles, ensuring convenience for residents and guests alike. This charming property offers a rare opportunity to embrace a lifestyle of comfort and convenience in a popular location. With no onward chain, this is a chance not to be missed for those seeking a stylish home that effortlessly combines modern living with outdoor tranquillity.
Porch
Via UPVC door, tiled floor and door leading to hallway.
Hallway
With stairs leading to the first floor.
Lounge 13' 8" x 13' 2" (4.16m x 4.02m)
With coving to the ceiling, gas fire with oak mantle and granite hearth, storage cupboard UPVC double glazed bay window and opening up to the kitchen diner.
Kitchen Diner 16' 9" x 10' 5" (5.11m x 3.18m)
A range on base and tall units with contrasting work surfaces. Integrated double oven, gas hob, extractor hood and tiled splashback. Integrated dishwasher and washing machine. Coving to the ceiling, radiator, UPVC double glazed window, French doors leading to the rear garden and door opening up to the utility room.
Utility
With fitted tall units, space for fridge freezer, doors leading to the front and rear of the property.
First Floor Landing
With UPVC double glazed window and access to the loft.
Bedroom One 13' 9" x 11' 7" (4.18m x 3.52m)
With fitted wardrobes, storage cupboard, radiator and UPVC double glazed window.
Bedroom Two 10' 5" x 9' 7" (3.18m x 2.92m)
With radiator and UPVC double glazed window.
Bathroom 7' 0" x 5' 0" (2.13m x 1.52m)
Walk in shower with over head rainfall shower, low level WC, vanity sink unit, fully tiled walls, vinyl flooring, heated towel rail, spotlights to the ceiling and UPVC double glazed window.
Arrange a viewing
To arrange a viewing for this property, please call us on 0191 9052852, or complete the form below:

