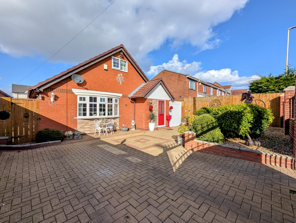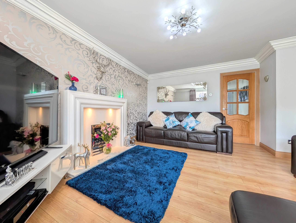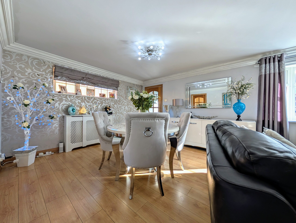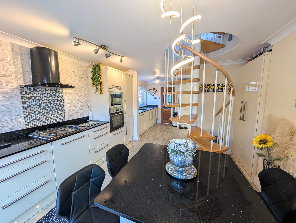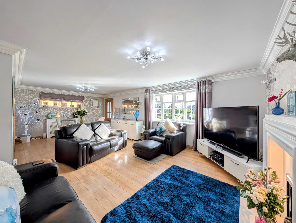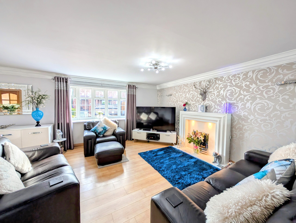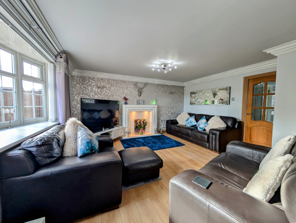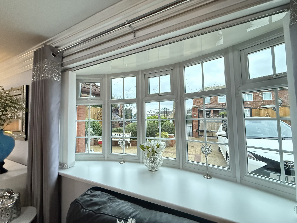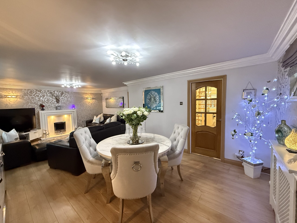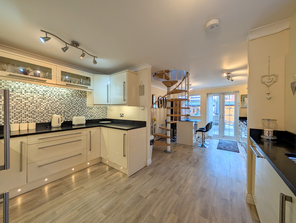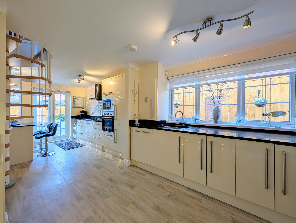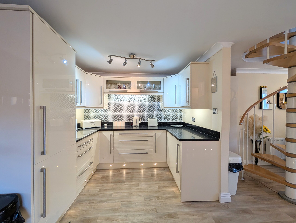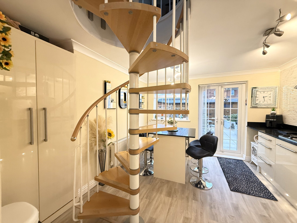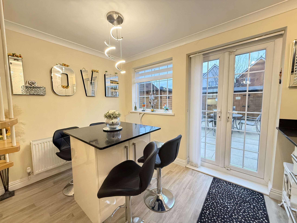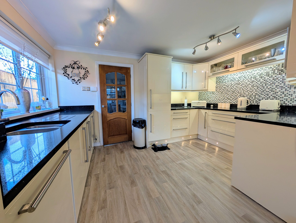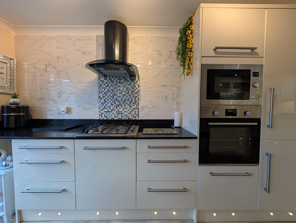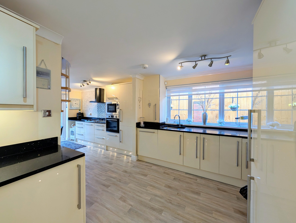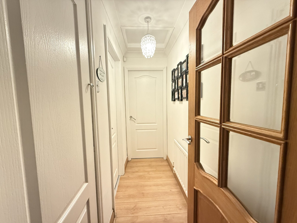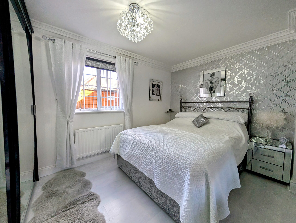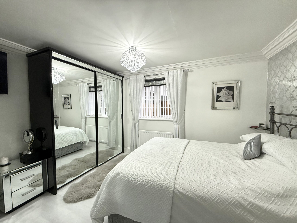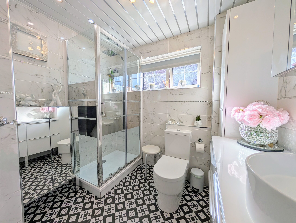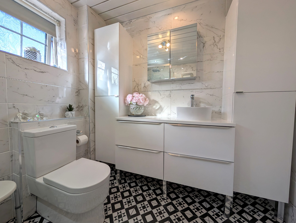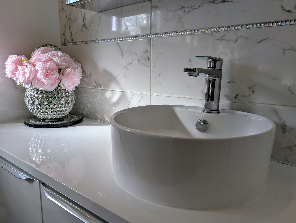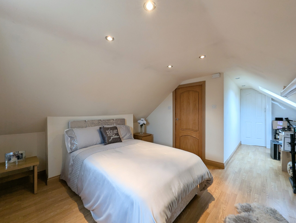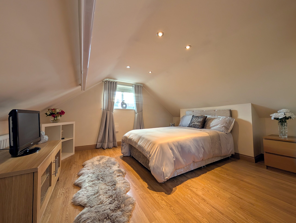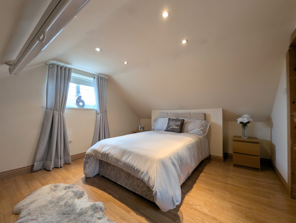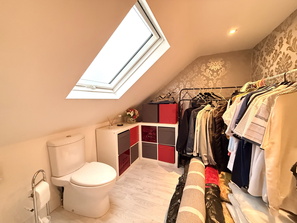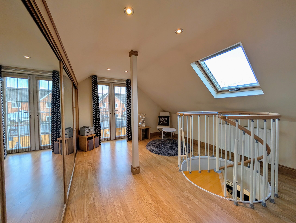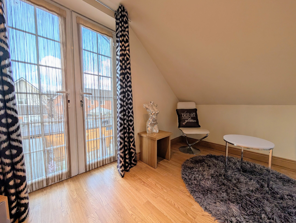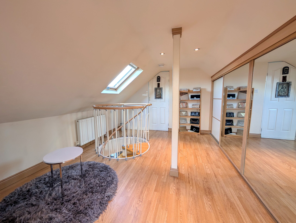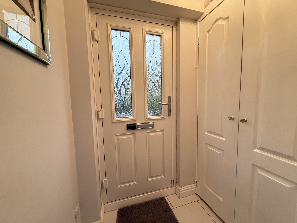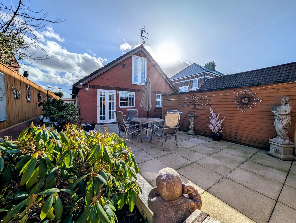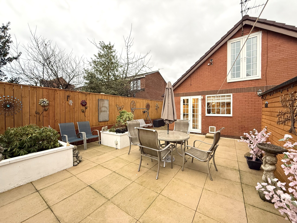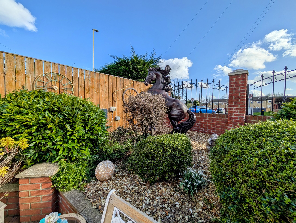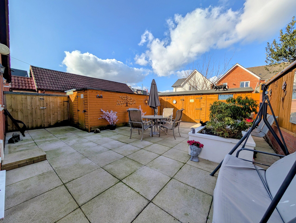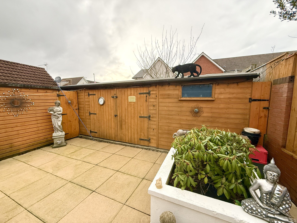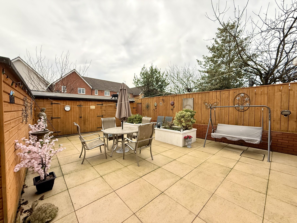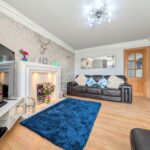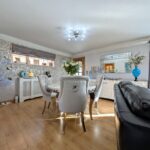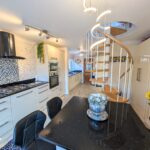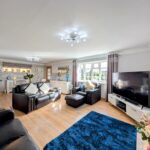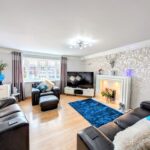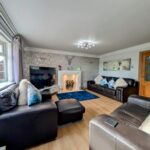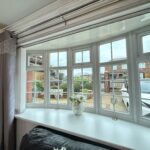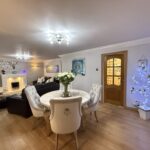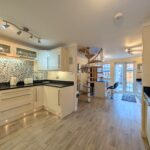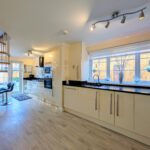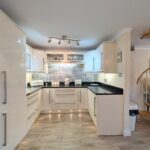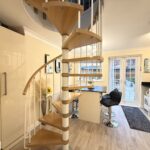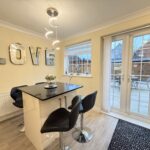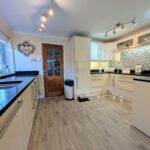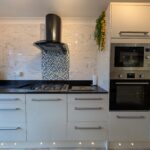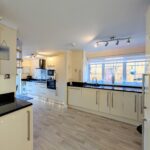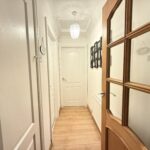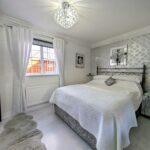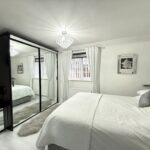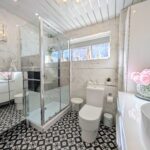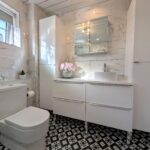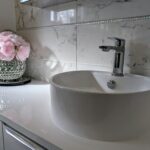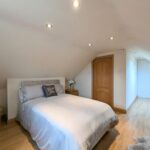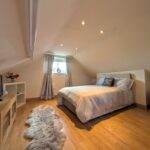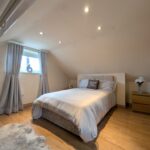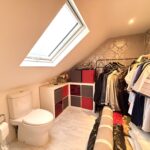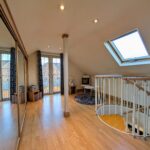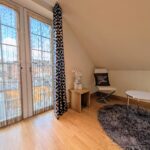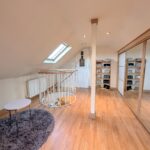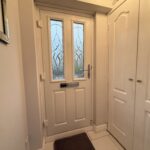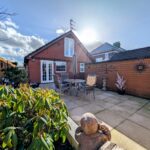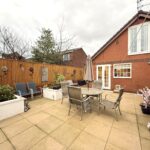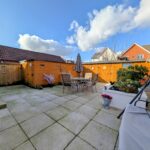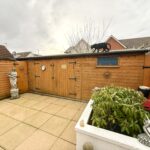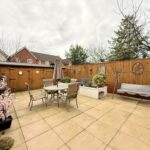Full Details
Introducing a rare gem, this unique 3-bedroom detached Dormer Bungalow epitomises luxurious living. As you step inside, be greeted by a spacious layout featuring a wonderful lounge/diner with bay window and feature fireplace. Off the lounge there is an internal hall leading to the beautiful bathroom and ground floor double bedroom and access to the fabulous kitchen, complete with integrated appliances, sleek Granite worktops and a breakfasting island, perfect for whipping up gourmet meals to be savoured in the elegant dining area. Ascend the spiral staircase to discover a divine surprise – a Juliette balcony overlooking the scenic surroundings, providing a serene spot for morning coffees. There is fitted wardrobes provide ample storage, this versatile space could be used as a bedroom, dressing room or reception room. Through to the other double bedroom there is storage room with plumbing for an ensuite ensures convenience and privacy.
Outside, this property continues to enchant with its meticulously maintained outdoor spaces. The enclosed front garden welcomes you with a flourish of greenery and blooms, secured by electric double gates granting access to the spacious driveway. Along the side, be met with a unique feature - an electric shutter, providing both privacy and security. Venture to the rear and uncover a hidden oasis; an enclosed garden boasting two workshops for the budding hobbyist, a block-paved patio for al-fresco dining under the stars, and ambient outdoor lighting to set the perfect mood. This property truly combines modern comforts with practicality, presenting not just a house, but a sanctuary for luxurious living. Ideal for those seeking a blend of elegance and functionality, this residence is the epitome of refined living.
Entrance Hall
Via composite door with storage cupboard and door to lounge/diner.
Lounge/Diner 24' 4" x 15' 3" (7.41m x 4.64m)
With coving to ceiling, feature gas fire and surround, two wall lights, UPVC double glazed bow window, TV and telephone points, UPVC double glazed window, two radiators and laminate wood flooring.
Kitchen Diner 21' 4" x 13' 1" (6.50m x 4.00m)
Range of wall and base units and breakfast bar with granite work surfaces, 1 1/2 sink with mixer tap, integrated high level microwave, integrated high level oven and gas hob with extractor hood, integrated fridge/freezer, integrated washer/dryer, integrated dishwasher, spiral staircase leading to first floor, UPVC double glazed window, UPVC double glazed French doors to rear.
Ground Floor Bedroom 12' 8" x 10' 7" (3.85m x 3.23m)
With coving to ceiling, UPVC double glazed window, radiator and laminate wood flooring.
Bedroom Three/Reception Room 13' 1" x 9' 10" (4.00m x 3.00m)
With spotlights to ceiling, UPVC double glazed French doors to Juliette balcony, UPVC double glazed window, sliding door fitted wardrobes, radiator and laminate wood flooring.
Bedroom Two 20' 6" x 13' 9" (6.25m x 4.20m)
With spotlights to ceiling, Velux window, UPVC double window, radiator and laminate wood flooring.
Ensuite 8' 9" x 8' 0" (2.67m x 2.43m)
With skylight, spotlights to ceiling and plumbing for bathroom.
Internal Lobby 7' 9" x 3' 0" (2.37m x 0.91m)
With storage cupboard and laminate flooring.
Bathroom 7' 8" x 7' 5" (2.33m x 2.25m)
White three piece suite comprising shower cubicle, vanity unit with sink with mixer tap, low level WC, spotlights to ceiling, UPVC double glazed window, tiled splashback and radiator.
Arrange a viewing
To arrange a viewing for this property, please call us on 0191 9052852, or complete the form below:

