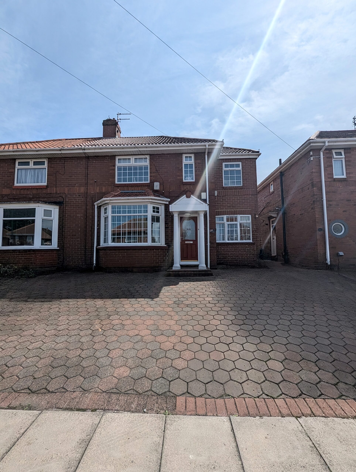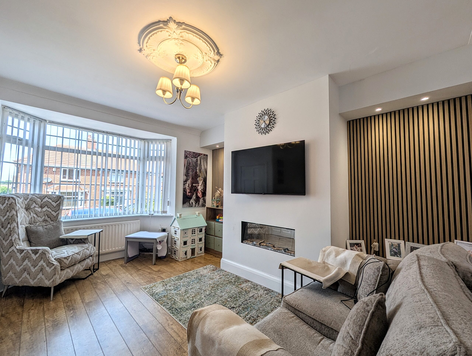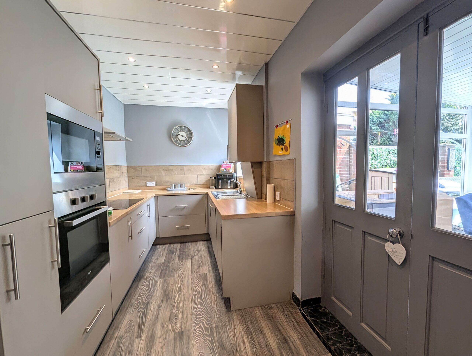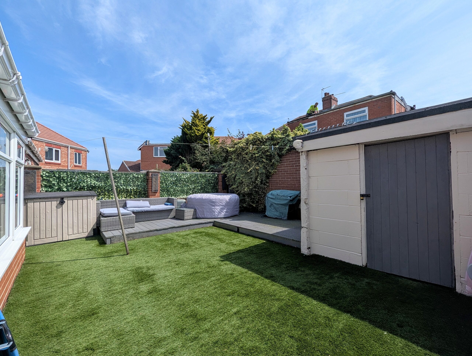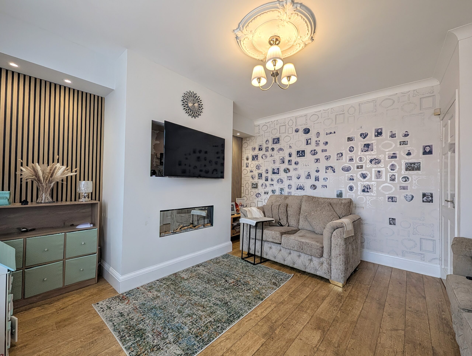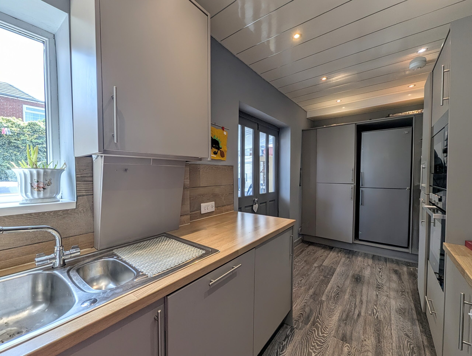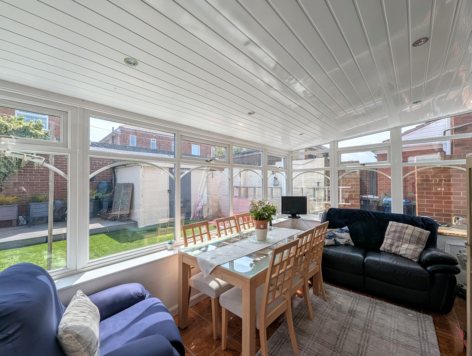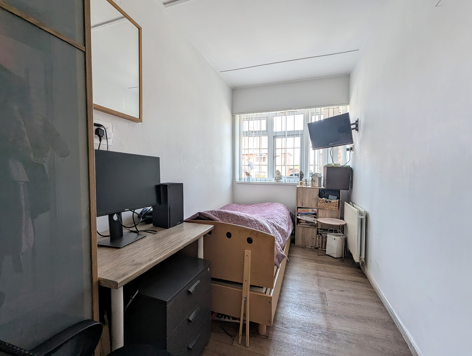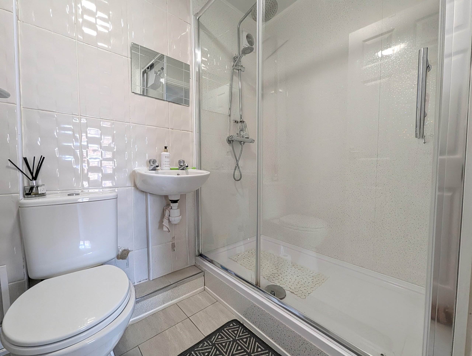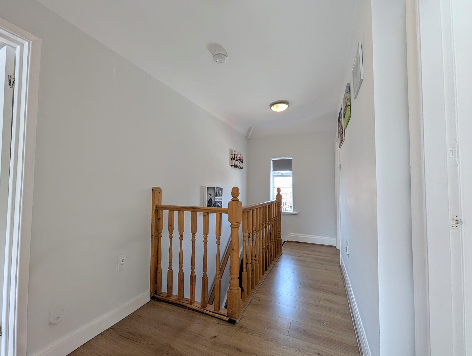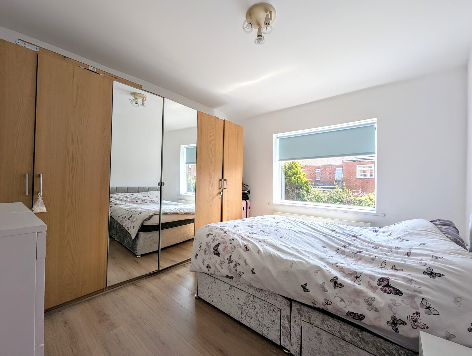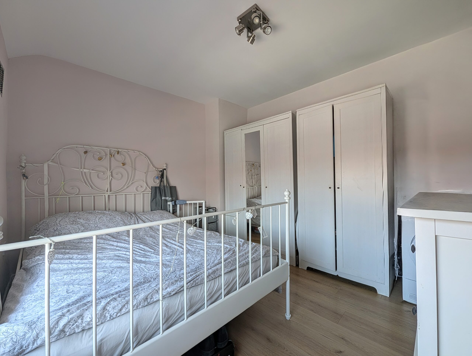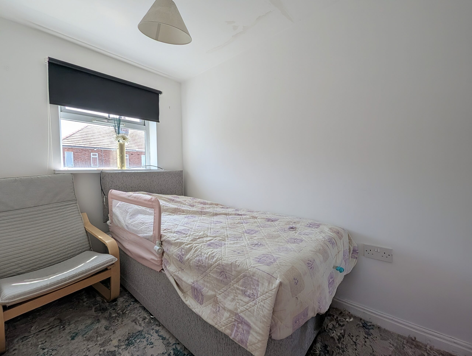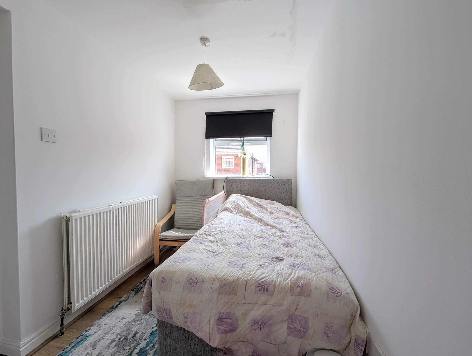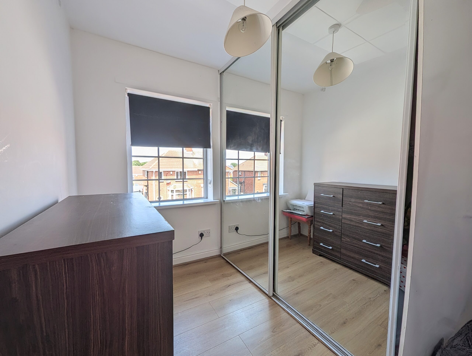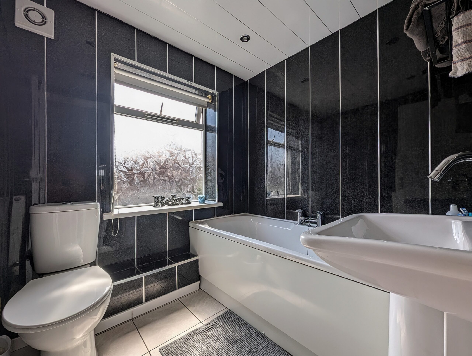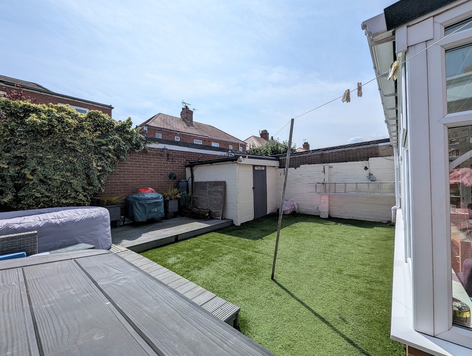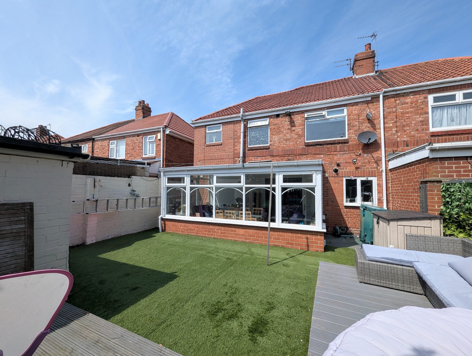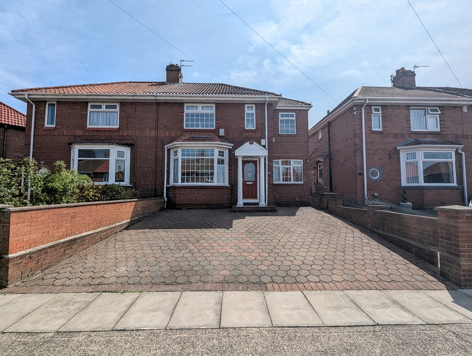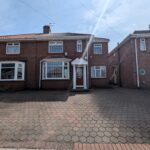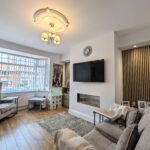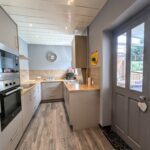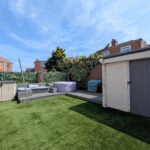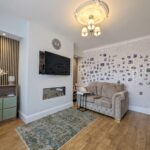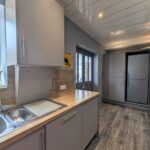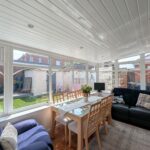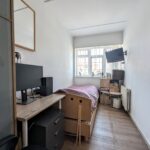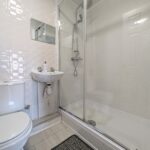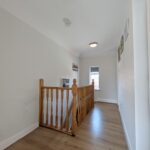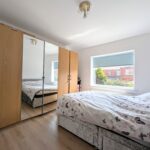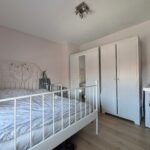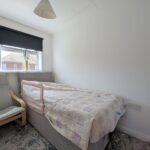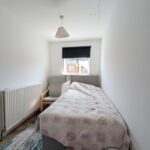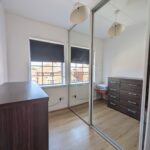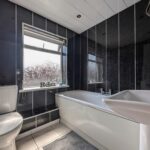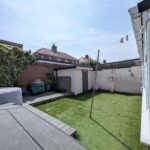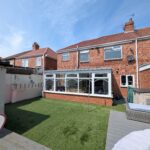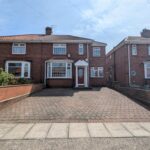Full Details
This charming and versatile four-bedroom semi-detached house, nestled on a popular residential street, boasts a well-designed layout that caters to modern living needs. The property features a spacious lounge that provides an ideal setting for relaxation and entertainment (with its cosy ambience and ample natural light), a modern kitchen equipped with sleek appliances and stylish finishes, and a conservatory offering a tranquil space to unwind and enjoy the views of the sunny rear garden.
The accommodation further comprises three/four well-proportioned bedrooms, offering flexibility for use as a home office or guest room as needed. The property is also enhanced by a family bathroom and a convenient shower room, providing practicality and comfort for the residents.
Externally, the property benefits from a driveway with ample space for multiple vehicles, ensuring parking convenience for homeowners and guests alike. The sunny rear garden provides a private outdoor sanctuary, perfect for enjoying al fresco dining, gardening, or simply basking in the sunshine.
Situated on a sought-after residential street, this semi-detached house offers a peaceful and family-friendly environment while being conveniently located near local amenities, schools, and transport links. The property's proximity to green spaces and recreational facilities makes it an ideal choice for nature enthusiasts and active individuals seeking an active lifestyle.
With its blend of modern comforts, flexible living spaces, and convenient location, this property presents a rare opportunity for discerning buyers looking to settle in a well-appointed and welcoming home. Don't miss the chance to make this meticulously maintained semi-detached house your own and experience the joys of contemporary living in a desirable neighbourhood. Schedule a viewing today and discover the endless possibilities that await in this inviting and well-appointed residence.
Hallway 5' 3" x 5' 9" (1.60m x 1.75m)
Via composite door, laminate flooring and door to lounge.
Lounge 11' 2" x 13' 4" (3.41m x 4.07m)
With coving to the ceiling, bespoke media wall with modern electric fire, panelling to the alcoves, laminate flooring, radiator and UPVC double glazed bay window.
Kitchen 17' 5" x 6' 11" (5.30m x 2.10m)
A range of wall and base units with contrasting work surfaces, integrated oven, 5 burner electric hob and extractor. Integrated dishwasher and washing machine and space for fridge freezer. Spotlights to the ceiling, tiled splashback, tiling to the floor, UPVC double glazed window and doors leading to the conservatory.
Conservatory 15' 9" x 9' 9" (4.80m x 2.97m)
With spotlights to the ceiling, tiled flooring UPVC double glazed windows and doors leading to the rear garden.
Inner Hallway
Radiator and stairs leading to the first floor.
Bedroom Four 12' 11" x 6' 1" (3.93m x 1.85m)
With fitted wardrobes, radiator, UPVC double glazed window and door to shower room.
Shower Room 4' 7" x 6' 0" (1.40m x 1.83m)
With walk in shower, low level WC and wall hung sink. Tiling and cladding to the walls, tiling to the floor, sensor light to the ceiling.
First Floor Landing 14' 9" x 6' 6" (4.49m x 1.99m)
Laminate flooring, loft access via ladder and UPVC double glazed window.
Bedroom One 11' 1" x 10' 5" (3.37m x 3.18m)
With laminate flooring, radiator and UPVC double glazed window.
Bedroom Two 11' 0" x 9' 9" (3.36m x 2.96m)
With radiator an UPVC double glazed window.
Bedroom Three 9' 1" x 6' 0" (2.78m x 1.82m)
Laminate flooring, radiator, UPVC double glazed window and door leading to the dressing room.
Dressing Room 8' 6" x 6' 6" (2.59m x 1.98m)
With mirrored sliding wardrobes, laminate flooring and UPVC double glazed window.
Bathroom 5' 11" x 6' 4" (1.80m x 1.94m)
Three piece suite comprising panelled bath, low level WC, pedestal sink. Spotlights to the ceiling, cladding to the walls, tiling to the floor, radiator and UPVC double glazed window.
Arrange a viewing
To arrange a viewing for this property, please call us on 0191 9052852, or complete the form below:

