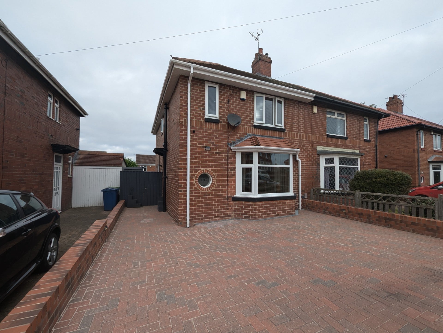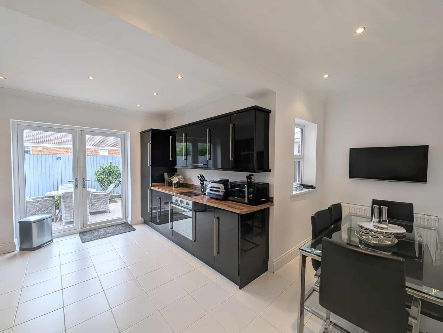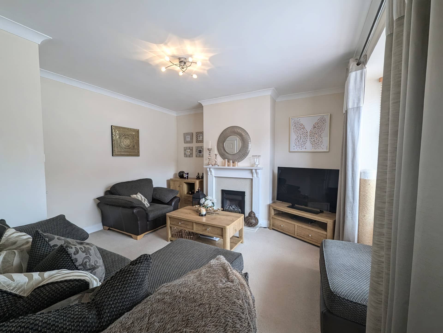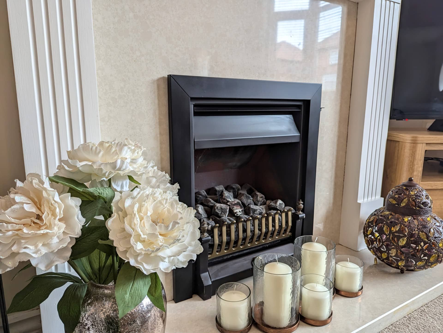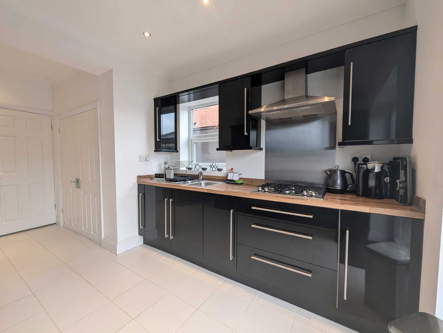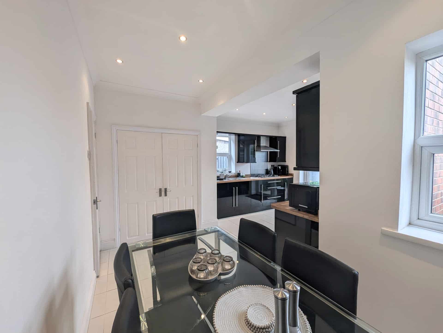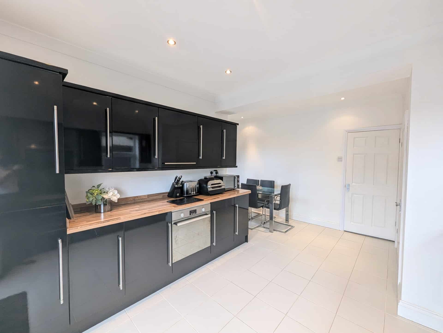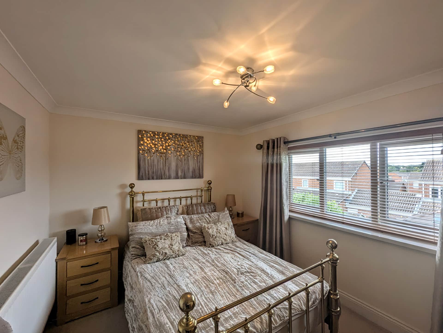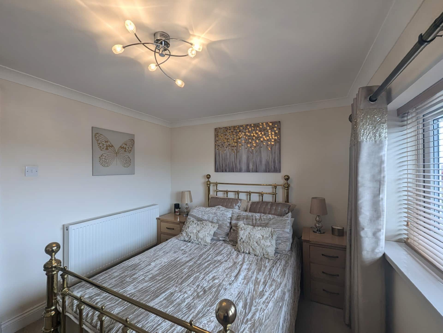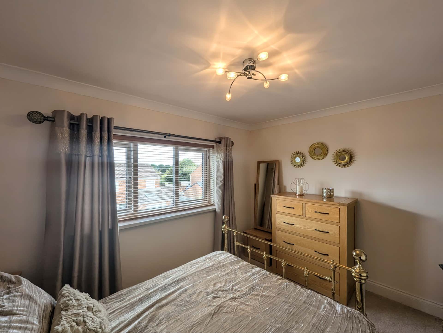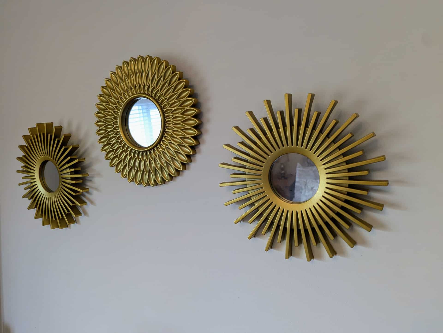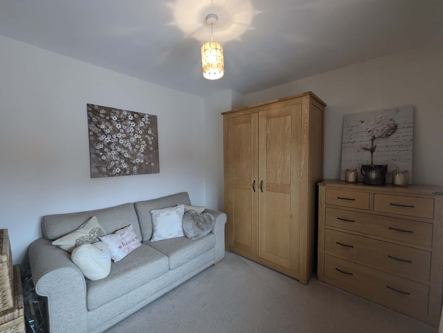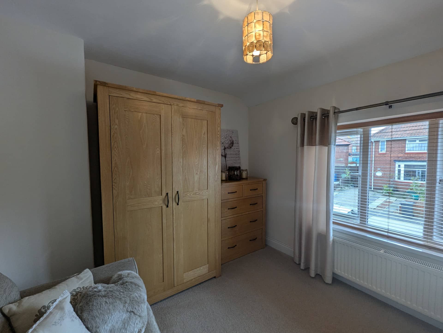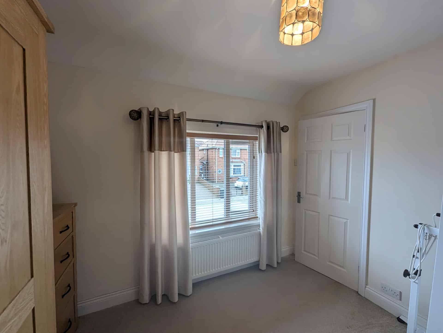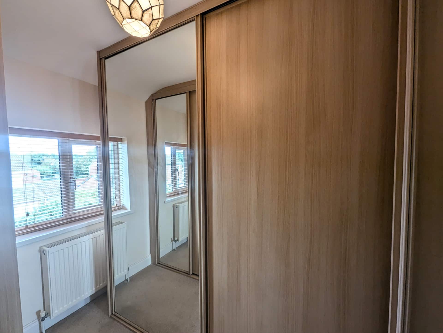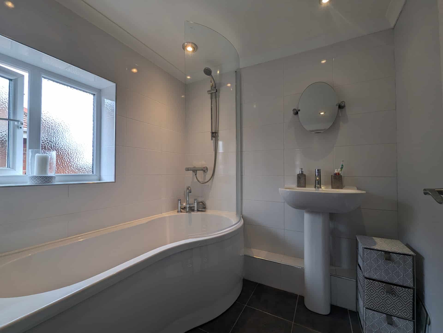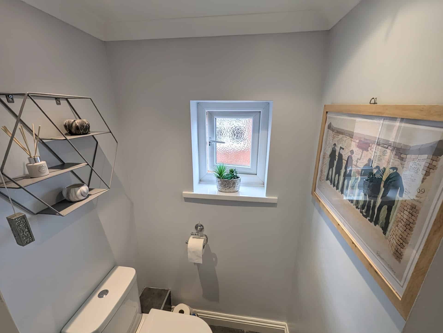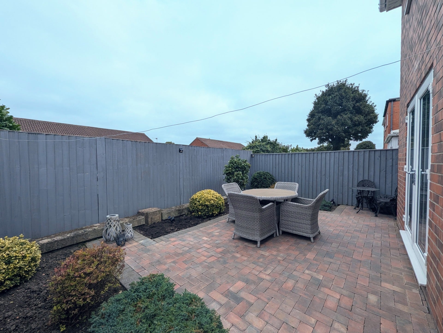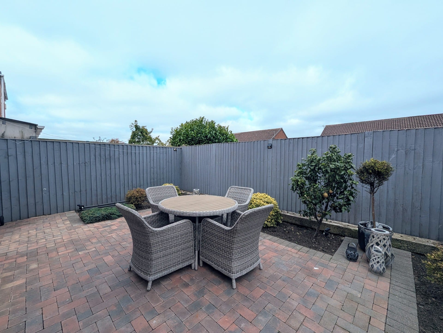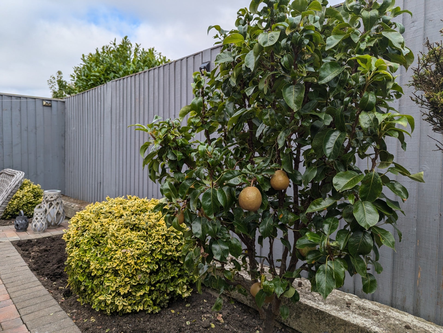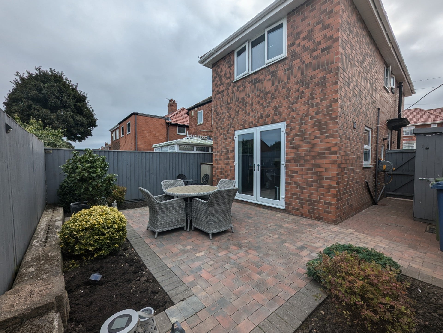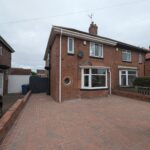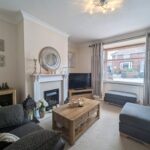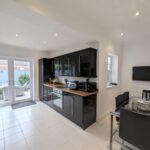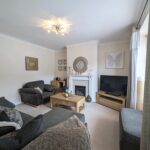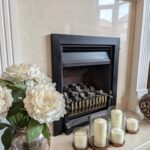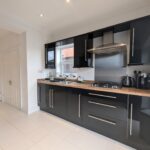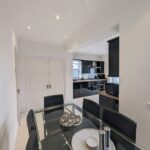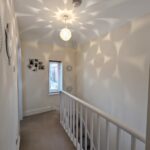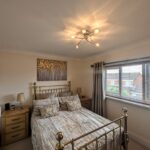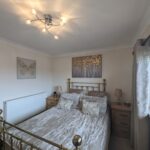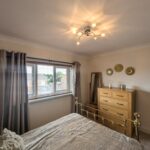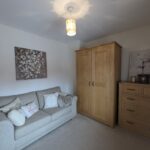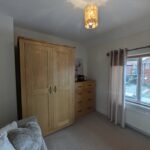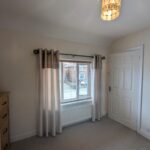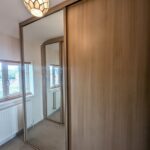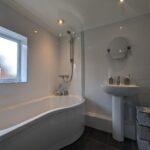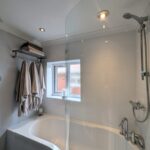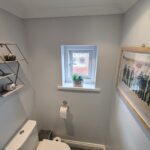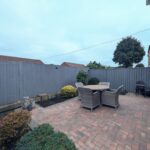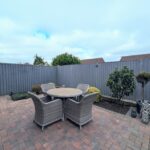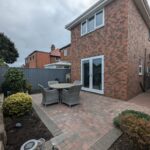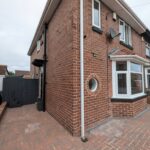Full Details
This charming 3-bedroom semi-detached house is situated in a popular residential area, offering a desirable blend of comfort and convenience. Boasting a spacious layout, the property comprises a welcoming open plan kitchen diner, three well-proportioned bedrooms, and neutral decor throughout. The sunny rear garden provides a tranquil outdoor retreat, perfect for relaxing or entertaining guests. Furthermore, the property benefits from a block paved driveway capable of accommodating multiple vehicles, ensuring ample parking space for residents and visitors alike. Located in close proximity to local schools and amenities, this residence presents an excellent opportunity for families or young professionals seeking a comfortable and well-connected living space.
Outside, the property showcases an enclosed rear garden that exudes a sense of privacy and tranquillity, complete with gated access for added security. The garden features block paving complemented by mature planted borders, creating a vibrant and inviting outdoor space. Additionally, the garden is equipped with an outside tap and solar-powered lighting, enhancing its functionality and aesthetic appeal. To the front of the property, a block paved driveway offers convenient parking solutions for multiple vehicles, adding to the practicality and desirability of this welcoming home. With its well-maintained outdoor spaces and convenient location, this property presents a delightful opportunity for prospective buyers seeking a harmonious blend of indoor comfort and outdoor living.
Hallway
Via composite door, wood effect flooring with stairs to the flooring.
Lounge
With coving to the ceiling, gas fire with surround, radiator, UPVC double glazed bay window and feature porthole window.
Kitchen/Diner 13' 8" x 15' 11" (4.17m x 4.86m)
A range of wall and base units with contrasting wood effect worksurfaces. Integrated oven, gas hob, extractor hood with stainless steel splashback. Tiled flooring, downlighters, coving to the ceiling, UPVC double glazed windows and French doors leading to the sunny garden.
First Floor Landing
Loft access and UPVC double glazed window.
Bedroom One 9' 0" x 11' 1" (2.74m x 3.38m)
With coving to the ceiling, radiator and UPVC double glazed window over looking the rear garden.
Bedroom Two 9' 5" x 9' 1" (2.86m x 2.78m)
UPVC double glazed window and radiator.
Bedroom Three 9' 10" x 4' 8" (3.00m x 1.41m)
Currently being used as a walk in wardrobe. Fitted wardrobes, radiator and UPVC double glazed window.
Bathroom 6' 2" x 6' 5" (1.89m x 1.95m)
P-Shaped bath with shower over and glass shower screen, pedestal sink with mixer tap. Tiled walls and flooring, heated towel rail, downlighters and UPVC double glazed window.
WC 3' 10" x 2' 11" (1.18m x 0.89m)
Low level WC, downlighters and UPVC double glazed window.
Arrange a viewing
To arrange a viewing for this property, please call us on 0191 9052852, or complete the form below:

