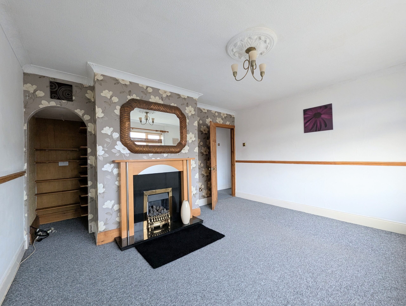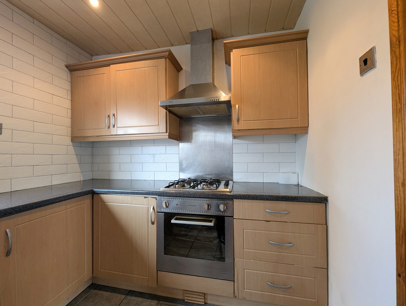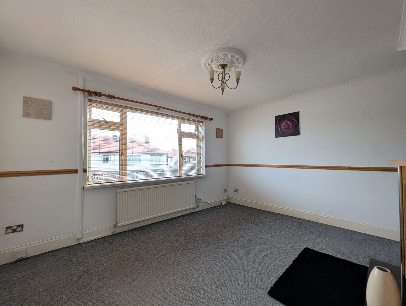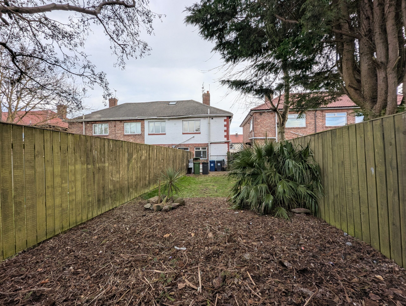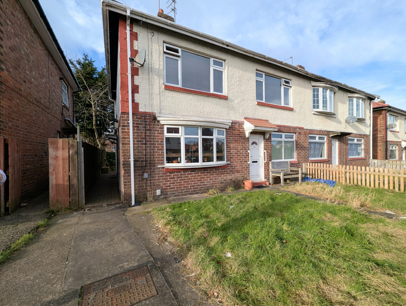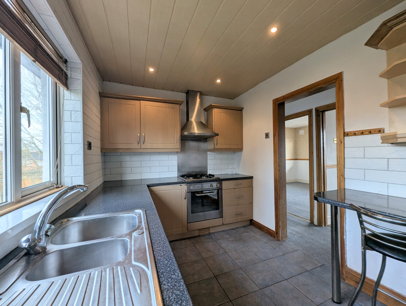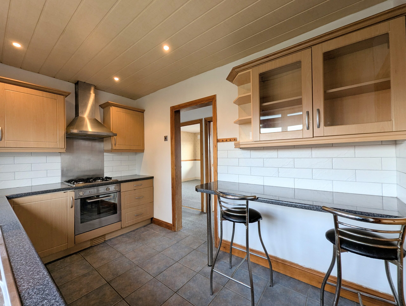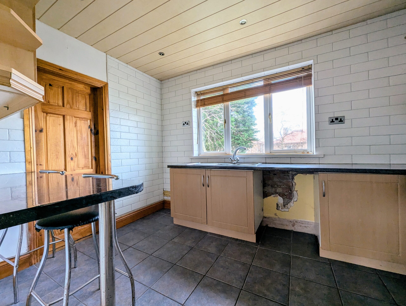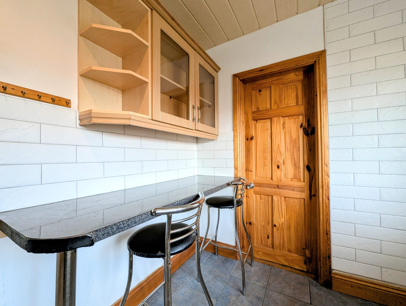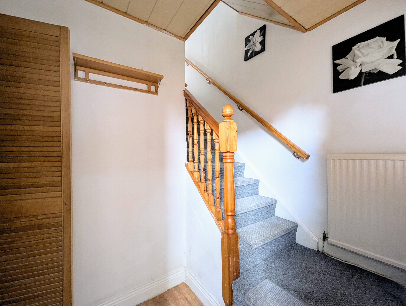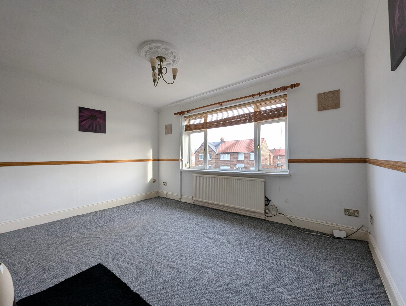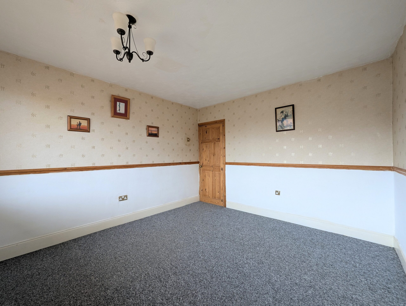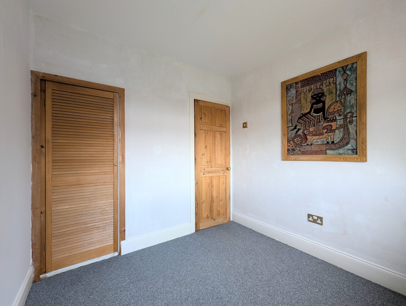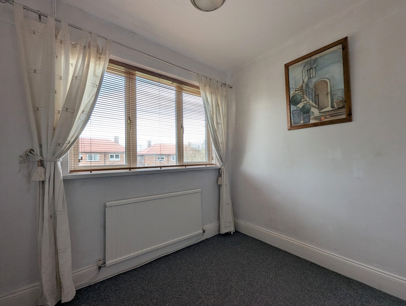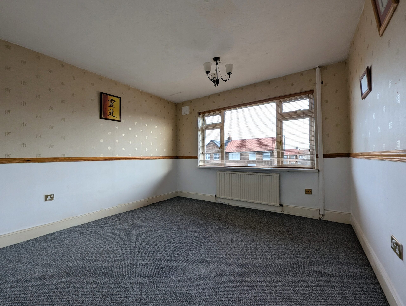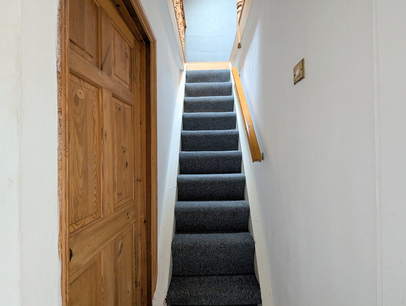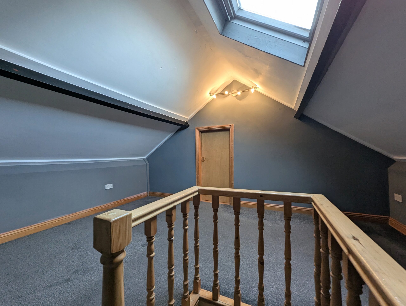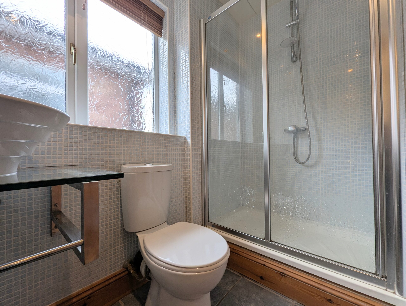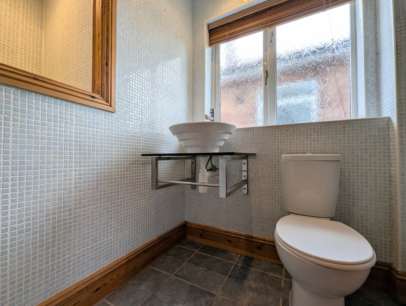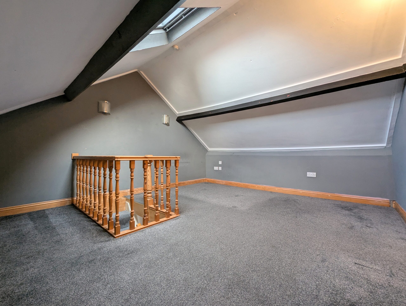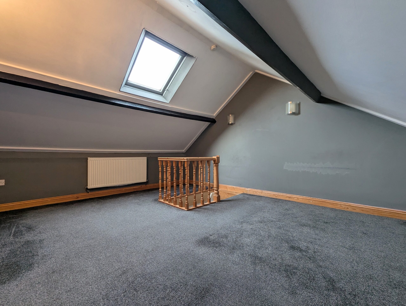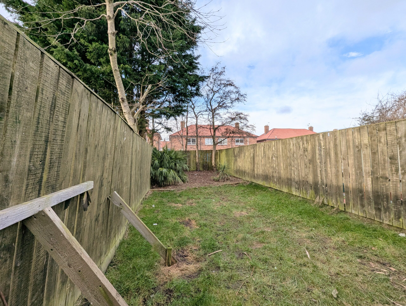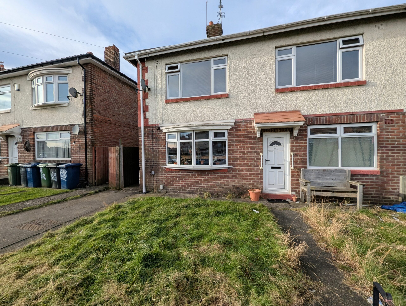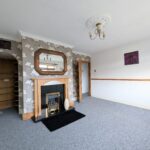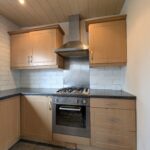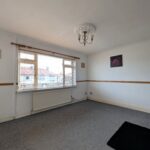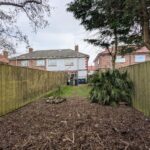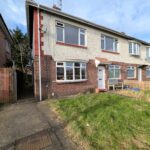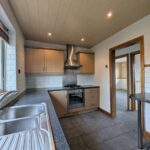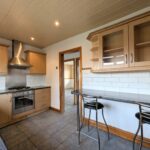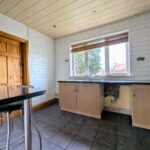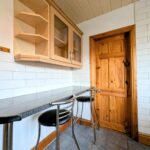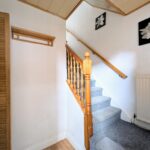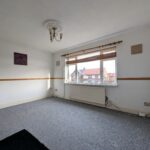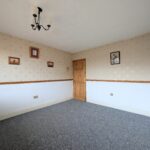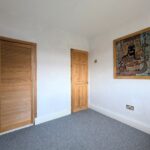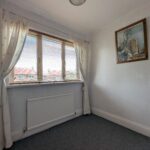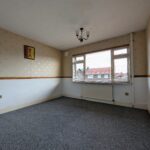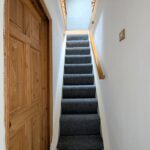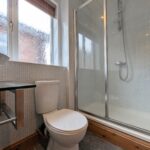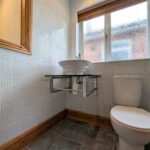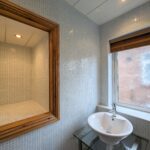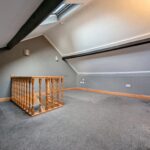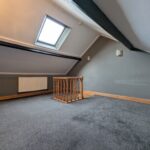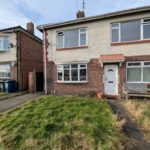Full Details
Fantastic opportunity for first-time buyers or investors alike! this spacious first floor flat is rare to the market! Comprising two bedrooms, including a loft conversion that adds versatility to the layout, this upper flat boasts a bright and airy ambience throughout. The accommodation further benefits from a well-appointed breakfasting kitchen, providing a perfect setting for casual dining and entertaining. The property's desirability is heightened by the great sized rear garden, offering a tranquil outdoor space for relaxation and recreation. Being chain-free, this residence presents an excellent opportunity to secure a convenient and comfortable home in a sought-after location.
Outside, the property is complemented by an enclosed garden to the rear, featuring a well-maintained lawn and creating a private retreat for al-fresco enjoyment. Fronting the property is a shared garden providing access to the side for ease of entry into the flat. Residents can take advantage of ample on-street parking available, ensuring convenience for both occupants and visitors. Whether you seek a peaceful sanctuary to unwind or a valuable addition to your property portfolio, this home offers a versatile blend of comfort and potential. Don't miss the chance to own this appealing property and make the most of its inviting living spaces and outdoor amenities located in this thriving neighbourhood.
Entrance 5' 2" x 8' 6" (1.57m x 2.58m)
Via UPVC double glazed door with storage cupboard and stairs to first floor.
Lounge 14' 0" x 15' 9" (4.27m x 4.81m)
With coving and rose to ceiling, dado rail, UPVC double glazed window, feature fireplace, TV point and radiator.
Kitchen 11' 9" x 7' 10" (3.58m x 2.38m)
Range of wall and base units with contrasting work surfaces, 1 1/2 sink with mixer tap and drainer, integrated oven, gas hob and extractor fan, UPVC double glazed window, breakfast bar, tiled splash back and spotlights to ceiling.
Bathroom 7' 6" x 5' 0" (2.28m x 1.53m)
White three piece suite comprising shower cubicle, low level WC and floating wash basin, with spotlights to ceiling, UPVC double glazed window and radiator.
Bedroom One 12' 4" x 11' 5" (3.77m x 3.48m)
With UPVC double glazed window and radiator.
Bedroom Two 8' 2" x 8' 3" (2.49m x 2.52m)
With UPVC double glazed window, storage and radiator.
Bedroom Three
With skylight, exposed beams, storage cupboard and radiator.
Arrange a viewing
To arrange a viewing for this property, please call us on 0191 9052852, or complete the form below:

