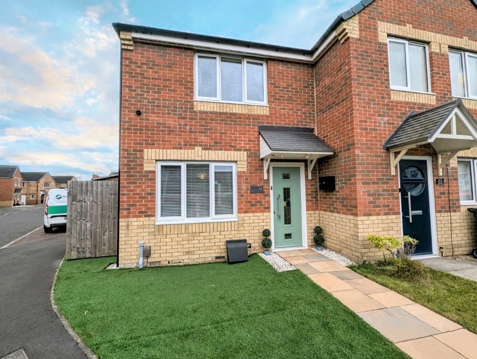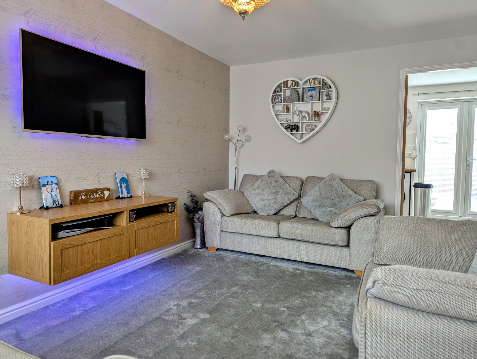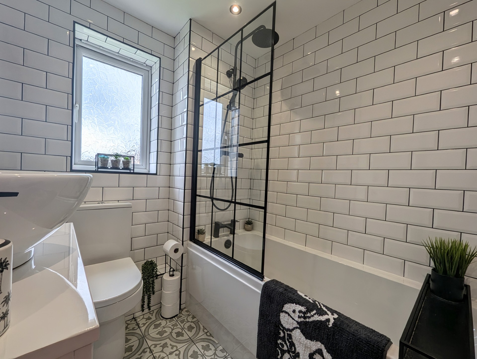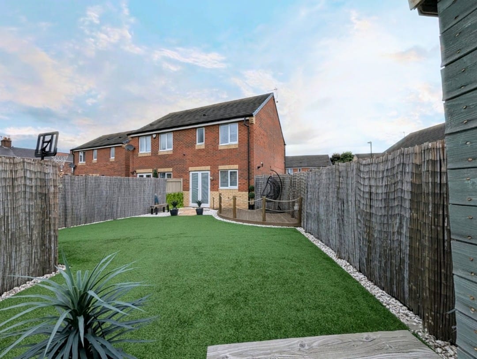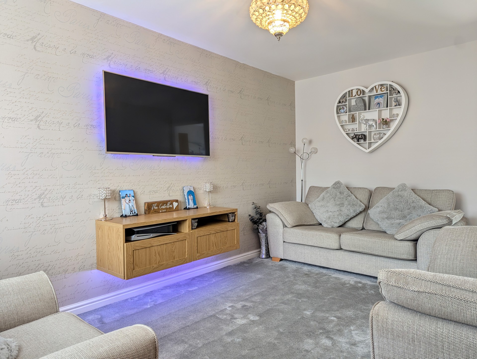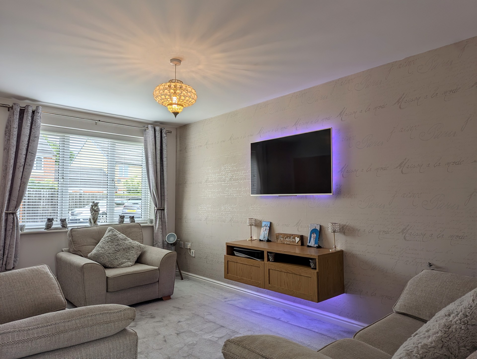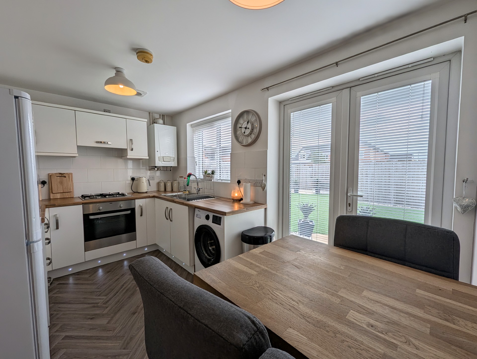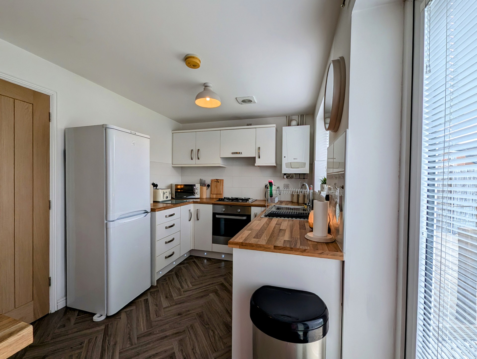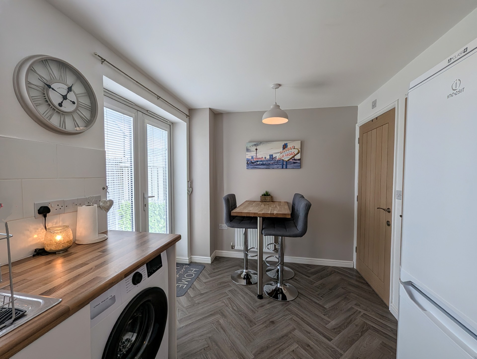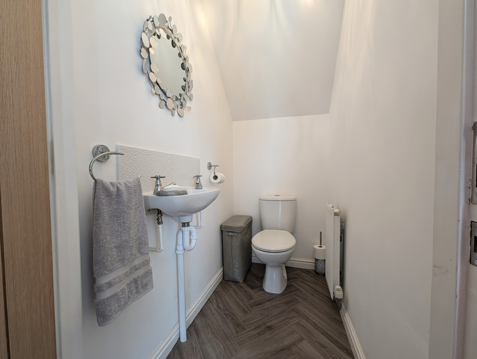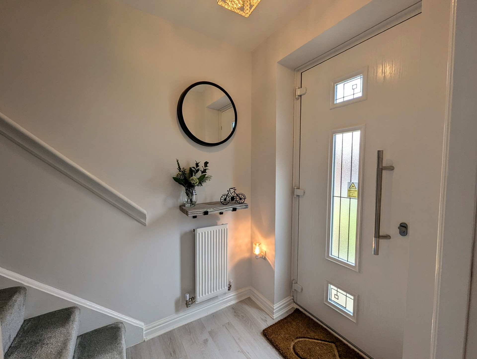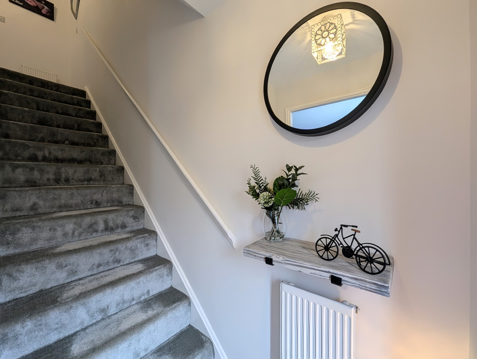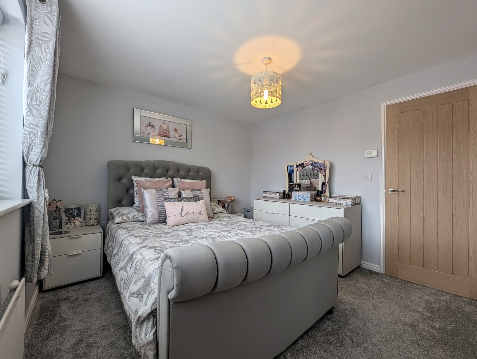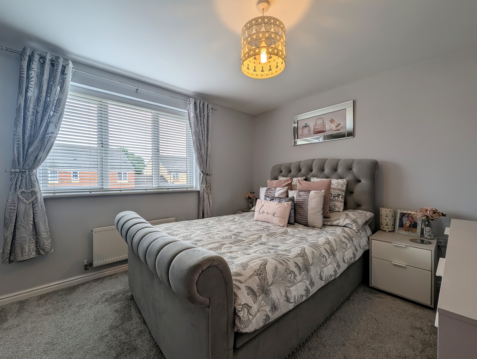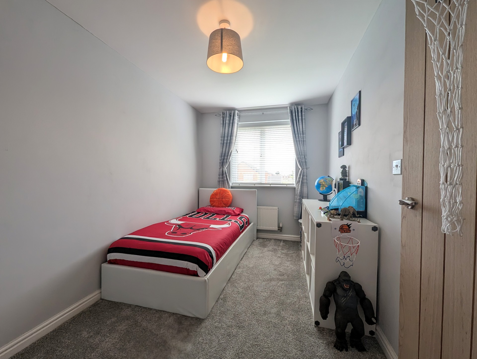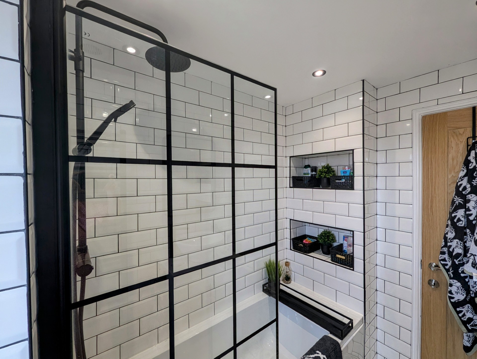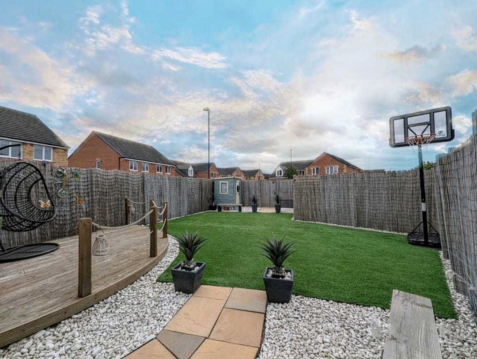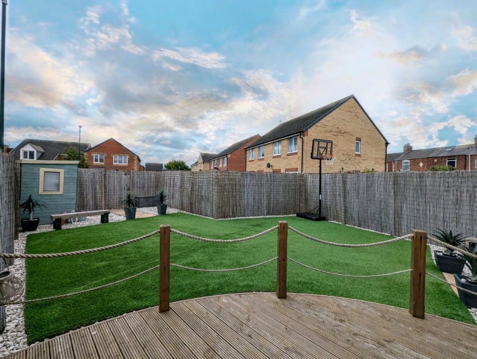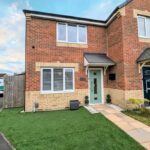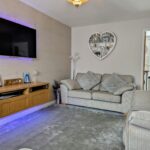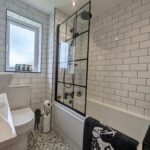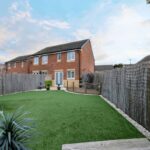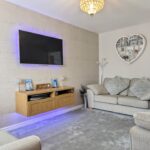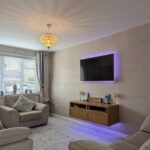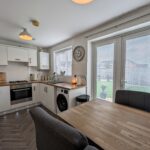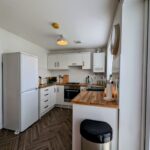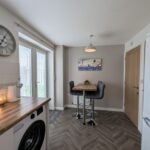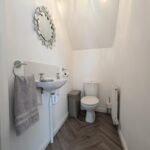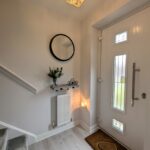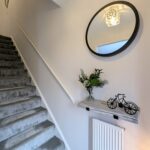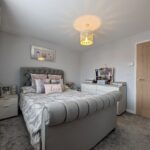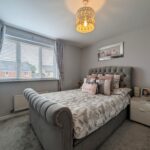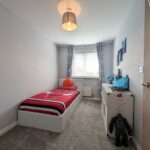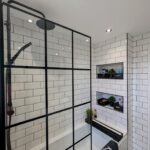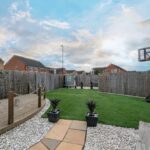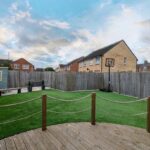Full Details
Nestled within a desirable estate, this charming 2-bedroom semi-detached house offers a perfect blend of modern living and comfort. Step into a welcoming abode where there is spacious open plan kitchen diner, ideal for hosting gatherings or simply enjoying a cosy meal. The property boasts two generously sized double bedrooms, offering ample space for relaxation and rest. The stunning bathroom is a sanctuary of luxury, complete with elegant fixtures and fittings to ensure a tranquil bathing experience.
Outside, the property continues to impress with its beautiful gardens. The low maintenance front garden features artificial grass and a stone feature border, leading to the inviting front door. The rear garden is a true outdoor oasis, enclosed for privacy with rear gate access. A decked seating area with feature lighting provides a perfect spot for al fresco dining or unwinding with a good book. The garden also features artificial turf with stoned borders, along with convenient amenities such as an outside tap, lighting, and two sheds for additional storage. Completing this outdoor haven is allocated parking for two cars to the rear of the property, ensuring convenient and hassle-free parking for residents and visitors alike.
Don't miss this opportunity to make this delightful property your new home. Situated close to good transport links and a wealth of local amenities, this home offers a lifestyle of convenience and comfort. With its modern interiors, beautiful gardens, and sought-after location, this property is a must-see for those looking to find their perfect home. Schedule a viewing today and experience the charm and elegance of this lovely semi-detached house for yourself.
Hallway 5' 4" x 4' 8" (1.62m x 1.43m)
Via composite door, laminate flooring, radiator and stairs leading to the first floor.
Living Room 15' 7" x 10' 8" (4.74m x 3.25m)
With bespoke fitted media unit, under stair cupboard, radiator and UPVC double glazed window.
Kitchen Diner 16' 11" x 14' 0" (5.15m x 4.27m)
A range of wall and base units and contrasting work surfaces, plinth lighting, integrated oven, gas hob, enclosed extractor hood and plumbing for washing machine. Herringbone vinyl flooring, radiator, UPVC double glazed window and French doors leading to the sunny garden.
WC 5' 7" x 3' 3" (1.69m x 0.98m)
Low level WC and wall hung sink with tiled splashback. Herringbone vinyl flooring and radiator.
First Floor Landing 6' 0" x 5' 4" (1.83m x 1.63m)
With loft access via ladder to partially boarded loft and radiator.
Bedroom 1 13' 9" x 10' 2" (4.19m x 3.10m)
With a triple UPVC double glazed window and radiator.
Bedroom 2 13' 3" x 7' 5" (4.04m x 2.26m)
UPVC double glazed window over looking the rear garden and radiator.
Bathroom
Recently refurbished 3 piece bathroom consisting of panelled bath with rainfall shower over and glazed shower screen, vanity sink unit and low level WC. Fully tiled walls and feature tiled floor, added built in open storage, feature heated towel rail, downlighters and UPVC double glazed window.
Arrange a viewing
To arrange a viewing for this property, please call us on 0191 9052852, or complete the form below:

