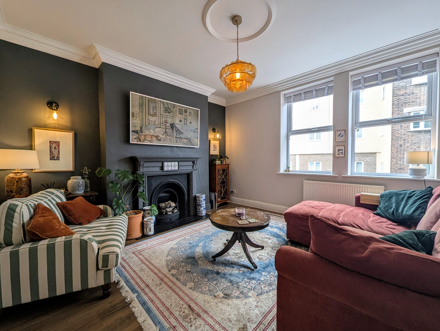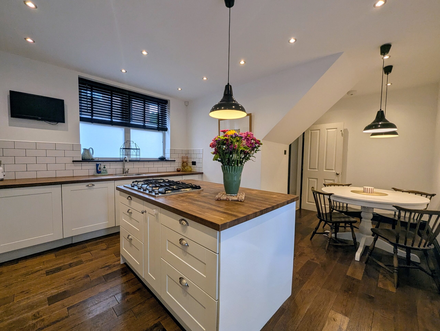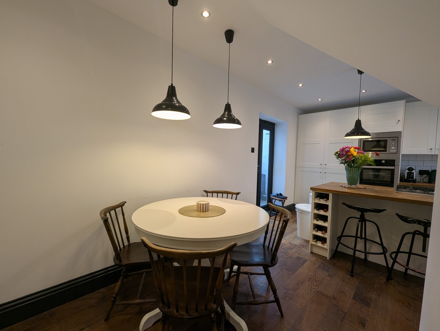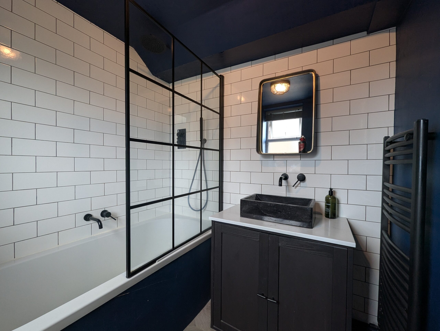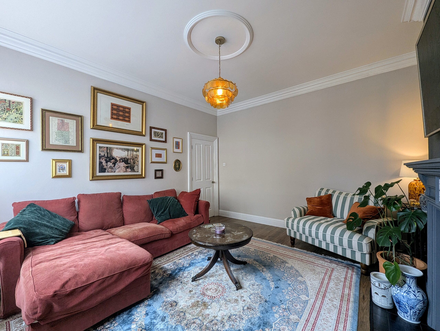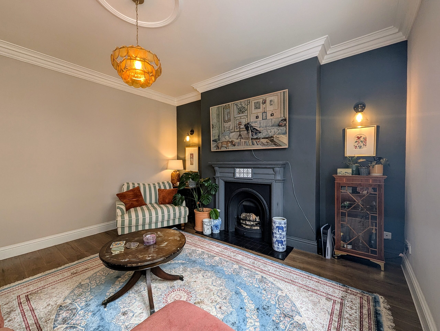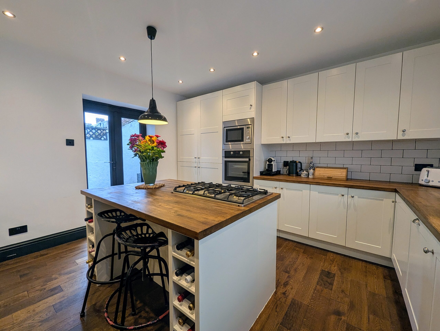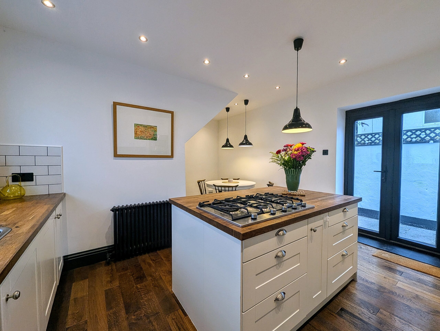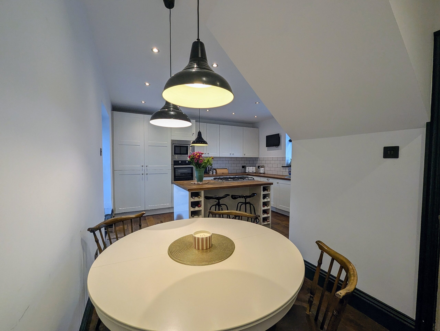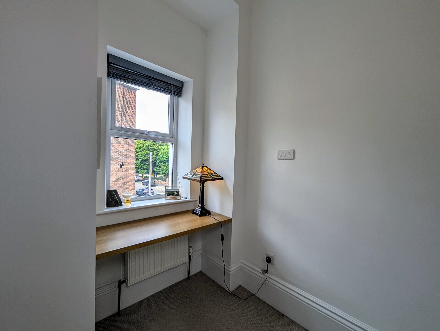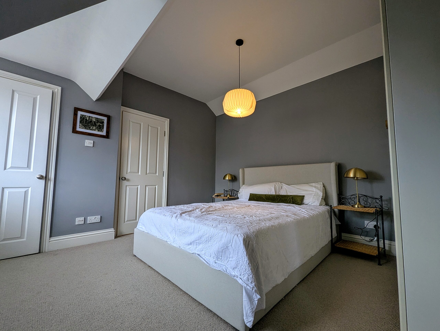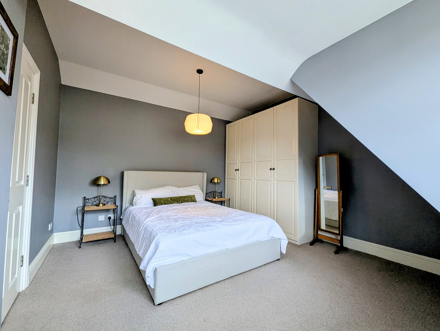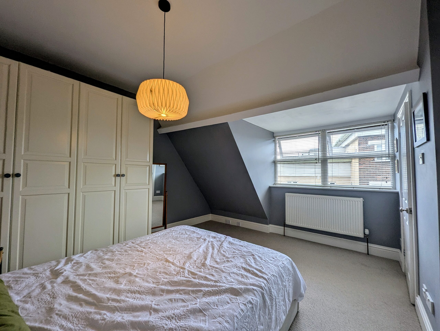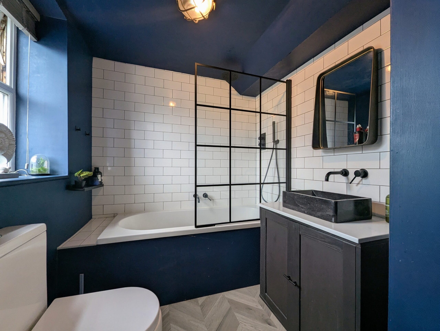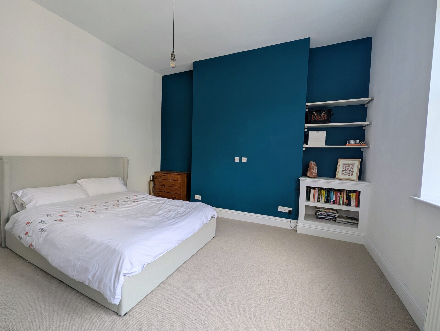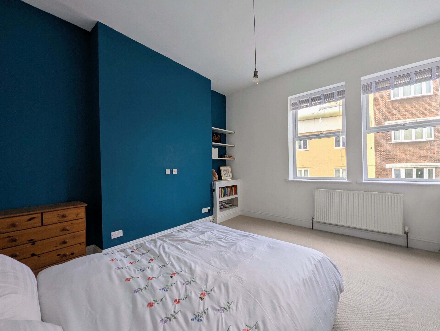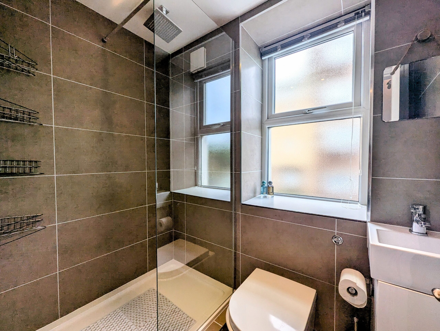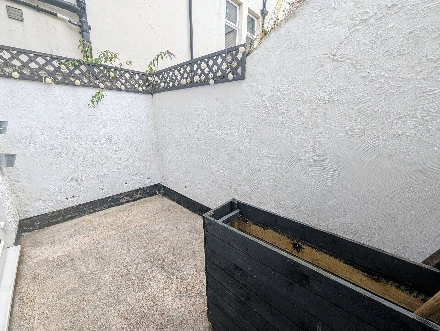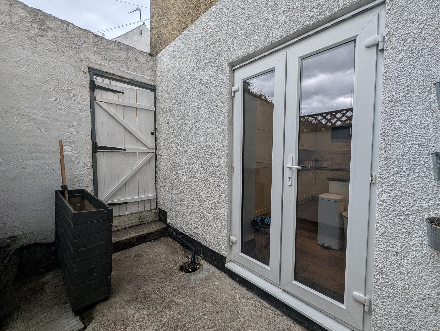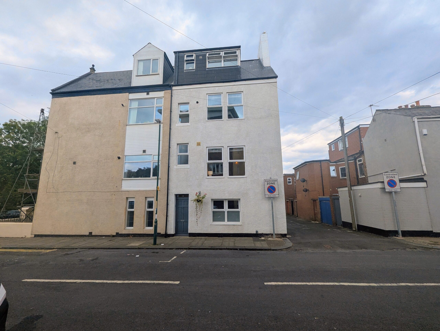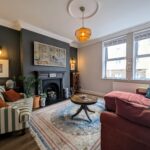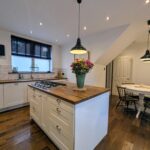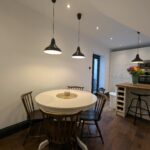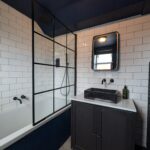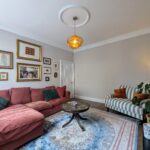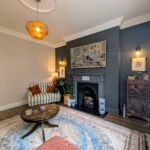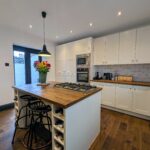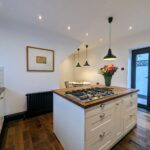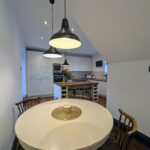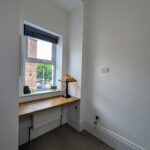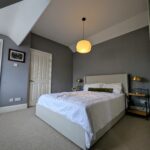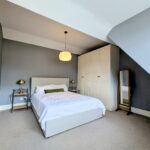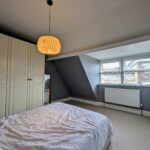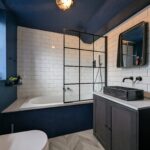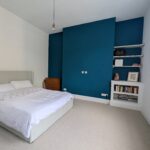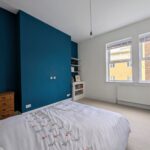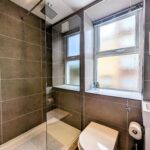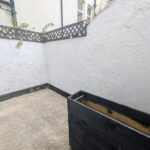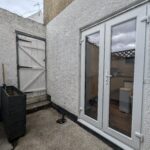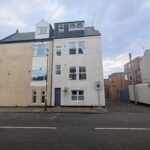Full Details
Introducing a rare gem in the real estate market, this stunning 2-bedroom end-of-terrace house presents itself as a magnificent find. Boasting a unique end terraced design, this property offers a blend of modern comfort and timeless elegance.
Upon entering, the stunning integrated kitchen steals the spotlight with its sophisticated design and functional island, promising to be the heart of the home. The spacious living room beckons with its welcoming ambience, perfect for relaxation or entertaining guests.
The property features two bathrooms to accommodate the needs of its inhabitants, ensuring convenience and comfort. Spread over four floors, this house offers a sense of space and privacy, allowing for versatile living arrangements.
Original features adorn this property, adding character and charm to its interior. From the exquisite crown moulding to the intricate woodwork, each detail tells a story of timeless craftsmanship. The house has been beautifully decorated, showcasing a harmonious blend of modern style and classic allure.
Situated just a short walk away from the beach, this property offers the allure of seaside living with the convenience of urban amenities. Whether it's a leisurely stroll along the shore or a relaxing beach day, the coastal lifestyle awaits just moments from your doorstep.
In conclusion, this 2-bedroom end-of-terrace house is a rare find that combines modern comfort with classic charm. With its stunning integrated kitchen, spacious living areas, and original features, this property presents an opportunity to own a piece of architectural history. Don't miss out on the chance to make this remarkable house your new home.
Hallway 6' 11" x 6' 3" (2.11m x 1.91m)
Via hardwood door to the entrance hallway with steps down to the kitchen/diner. Original coving, bespoke cabinetry, tiled flooring, radiator and stairs leading to all floors.
Kitchen Diner 16' 4" x 13' 4" (4.97m x 4.07m)
A range of wall and base units with solid oak worktops and island. Integrated eye level oven, 5 burner gas hob. Integrated fridge and freezer, dishwasher, washing machine. Spotlights to the ceiling, feature pendant lighting, oak flooring, feature radiator, UPVC double glazed window and French doors leading to the yard.
First Floor Landing 8' 11" x 6' 5" (2.73m x 1.95m)
Lounge 13' 11" x 13' 4" (4.23m x 4.06m)
Second Floor Landing 8' 11" x 6' 5" (2.73m x 1.95m)
Shower Room 6' 0" x 3' 10" (1.84m x 1.17m)
With walk in shower, low level WC, corner vanity sink unit with mixer tap. Fully tiled walls and flooring, spotlights to the ceiling, heated towel rail, extractor and UPVC double glazed window.
Third Floor Landing 13' 11" x 6' 5" (4.23m x 1.95m)
With bespoke desk area, radiator and UPVC double glazed window.
Bedroom Two 13' 11" x 13' 5" (4.24m x 4.08m)
With radiator and two UPVC double glazed window.
Fourth Floor Landing 6' 7" x 7' 3" (2.00m x 2.20m)
with UPVC double glazed window.
Bedroom One 13' 9" x 12' 0" (4.18m x 3.66m)
With radiator and UPVC double glazed window. Door leading to the en-suite.
En-Suite 4' 3" x 6' 3" (1.29m x 1.90m)
Three piece suite comprising panelled bath with shower over, low level WC, vanity sink unit with table top sink. Partially tiled walls, heated towel rail and UPVC double glazed window.
Arrange a viewing
To arrange a viewing for this property, please call us on 0191 9052852, or complete the form below:

