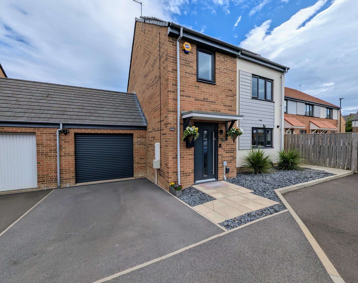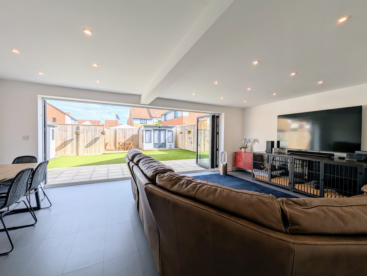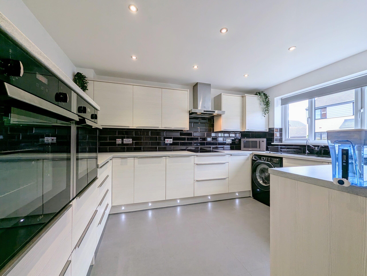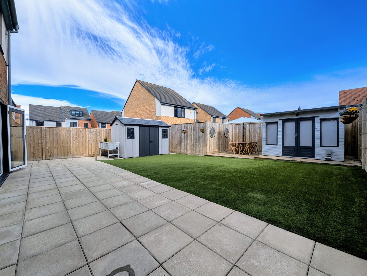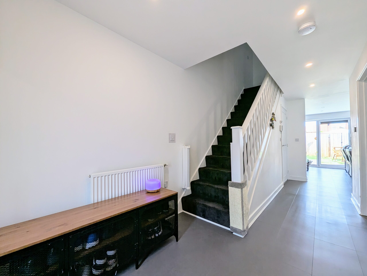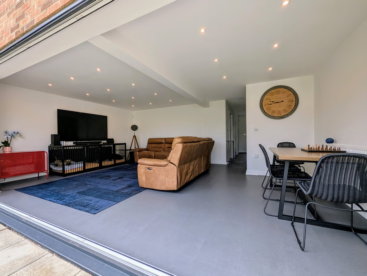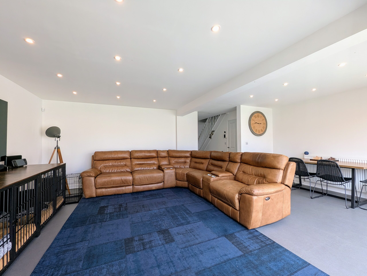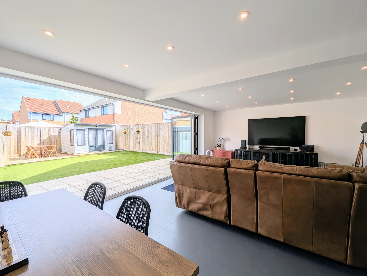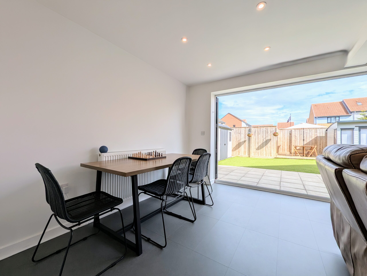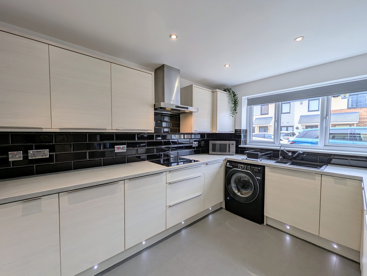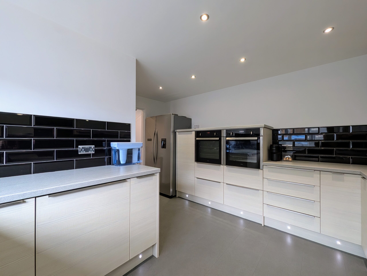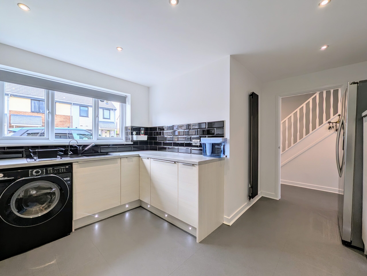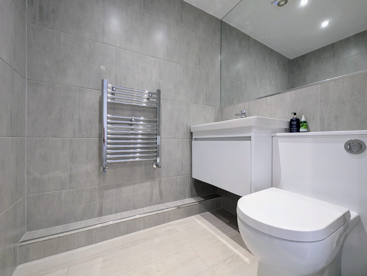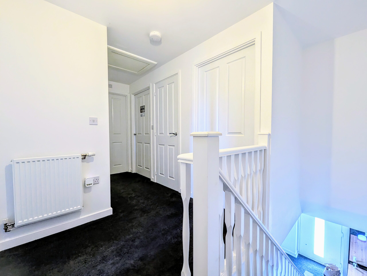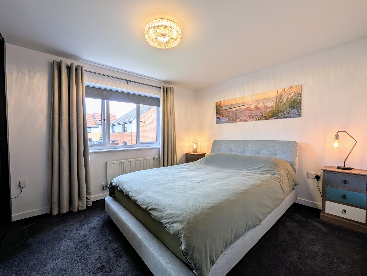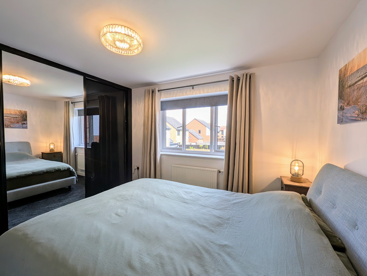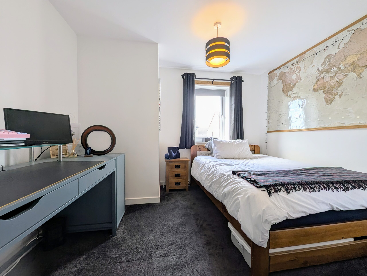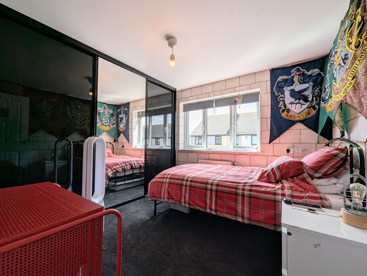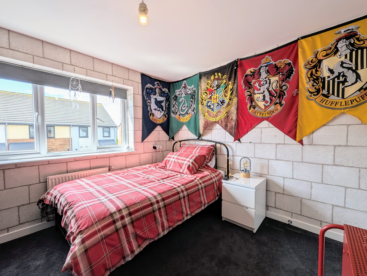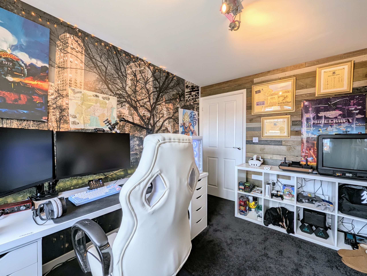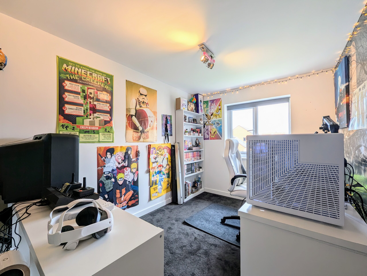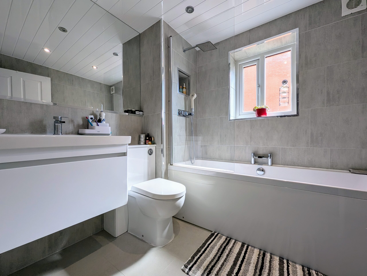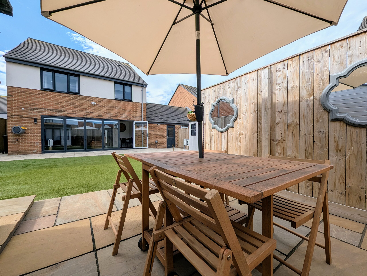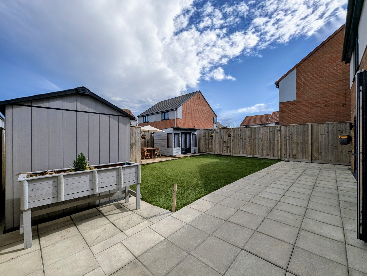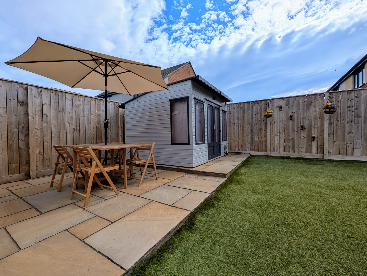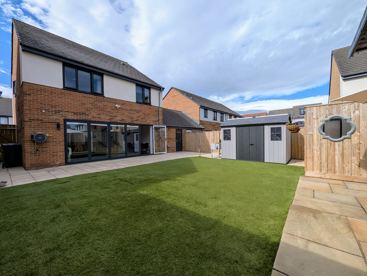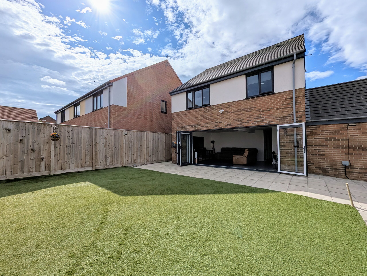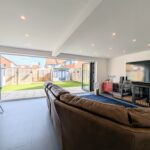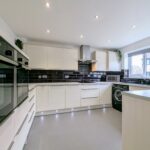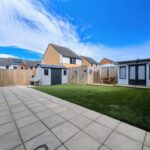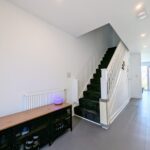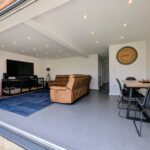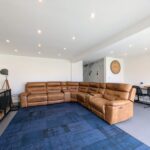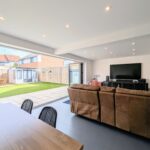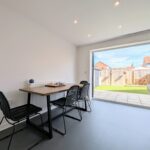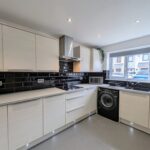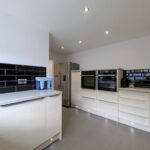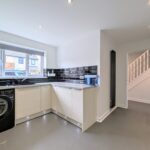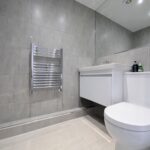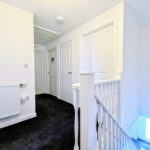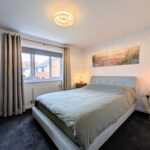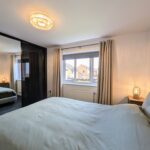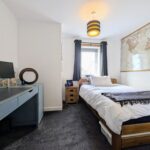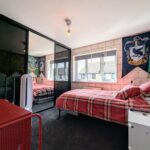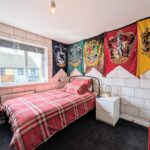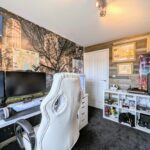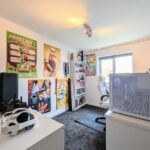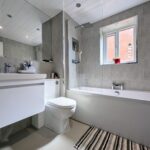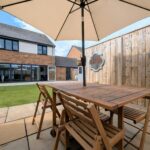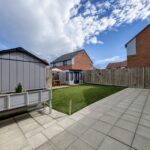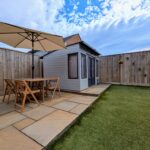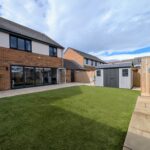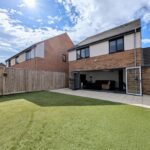Full Details
Nestled within the popular residential estate, we are delighted to present this remarkable 4-bedroom link-detached house. Beyond its charming exterior lies a modern haven boasting an open-plan living diner, spacious kitchen, and a modern bathroom exuding sophistication. This larger-style property offers ample living space for a growing family seeking comfort and style. As you step inside, the ground floor seamlessly flows from the inviting living area to the dining space, ideal for entertaining guests or relaxing with loved ones. Upstairs, four generously sized bedrooms await, ensuring a peaceful retreat for every member of the household.
Step outside into the sunny rear garden, a delightful sanctuary that beckons you to unwind and bask in the tranquillity of the outdoors. The enclosed garden features artificial turf and patio areas, perfect for al fresco dining or simply soaking up the sun. Storage sheds offer ample space for all your outdoor essentials, while the presence of an outside tap and lighting adds convenience and charm to this already enchanting space. A driveway and garage provide parking for multiple vehicles, complementing the practicality of this residence. Situated close to amenities and transport links, and offered with no onward chain, this property presents an unmissable opportunity to own a blissful abode in a sought-after location.
Hallway
Via composite door with stairs to first floor, spotlights to ceiling and radiator.
Lounge/Diner 21' 4" x 14' 9" (6.50m x 4.50m)
With Bi-Fold doors leading out to the garden, spotlights to the ceiling and two radiators.
Kitchen 13' 9" x 12' 2" (4.20m x 3.70m)
Range of wall and base units with contrasting worksurfaces and tiled splashback. Two integrated high level ovens, induction hob and AEG cooker hood. Integrated dishwasher, space for American style fridge freezer and plumbing for washing machine. Spotlights to the ceiling, LED plinth lighting, radiator, tile effect flooring and UPVC double glazed window.
WC 5' 11" x 4' 6" (1.81m x 1.36m)
Low level WC, wall hung wash hand basin with storage, feature fitted mirror, tiled walls, heated towel rail and extractor.
First Floor Landing 14' 4" x 6' 8" (4.38m x 2.03m)
With two storage cupboards, loft access and radiator.
Bedroom One 10' 2" x 7' 10" (3.10m x 2.40m)
With fitted sliding wardrobes, radiator and UPVC double glazed window.
Bedroom Two 13' 5" x 10' 2" (4.10m x 3.10m)
With fitted wardrobes, radiator and UPVC double glazed window.
Bedroom Three 10' 6" x 10' 2" (3.20m x 3.10m)
Radiator and UPVC double glazed window.
Bedroom Four 9' 6" x 8' 6" (2.90m x 2.60m)
Radiator and UPVC double glazed window.
Bathroom 6' 11" x 6' 7" (2.10m x 2.00m)
Three piece suite comprising of panelled bath, with shower over, low level WC, wall hung vanity sink unit. Fully tiled walls, featured mirrored wall, spotlights to the ceiling and UPVC double glazed window.
Arrange a viewing
To arrange a viewing for this property, please call us on 0191 9052852, or complete the form below:

