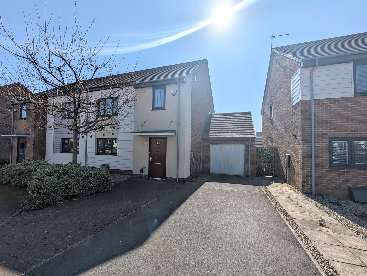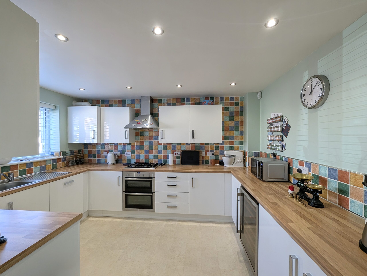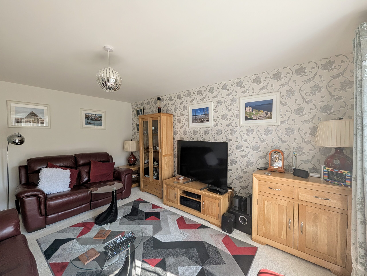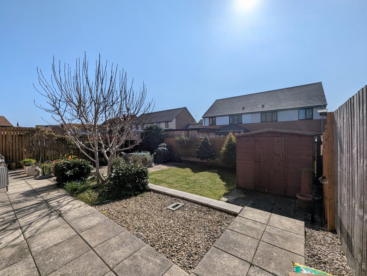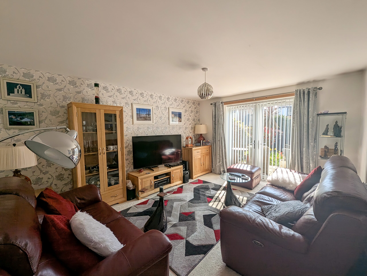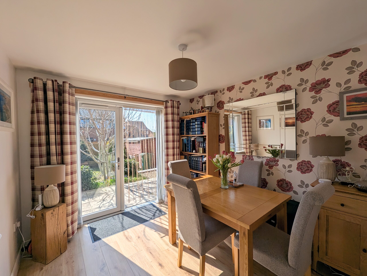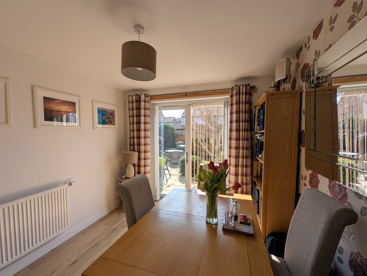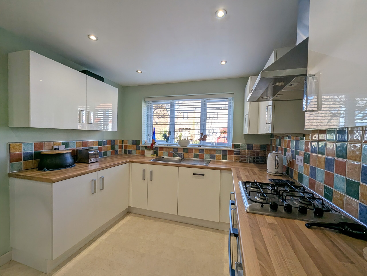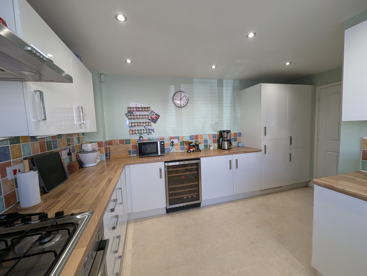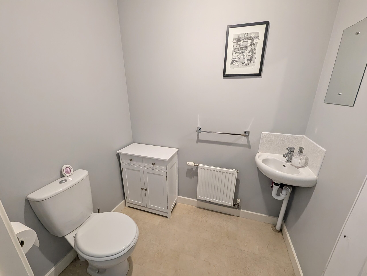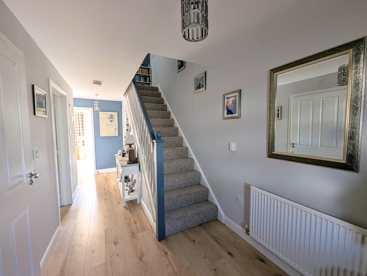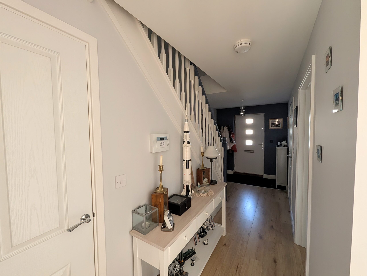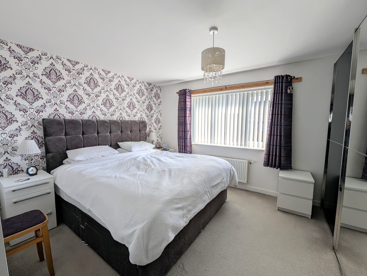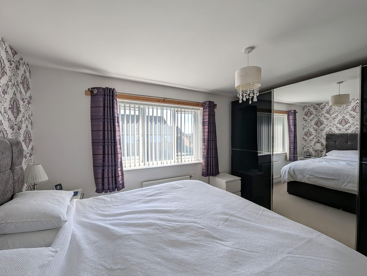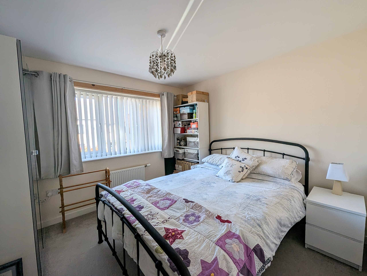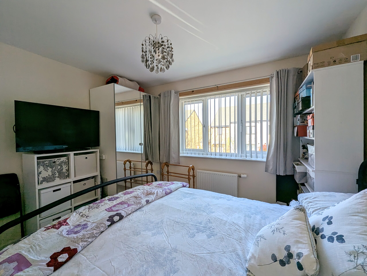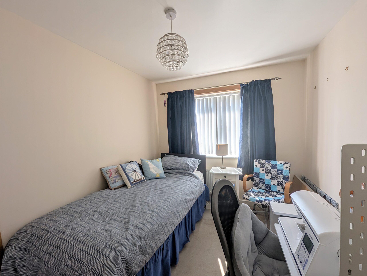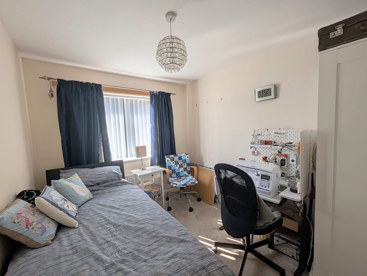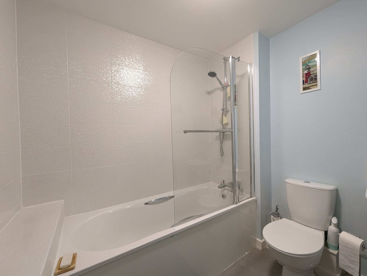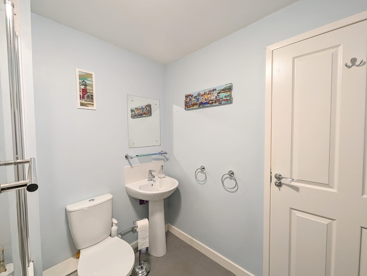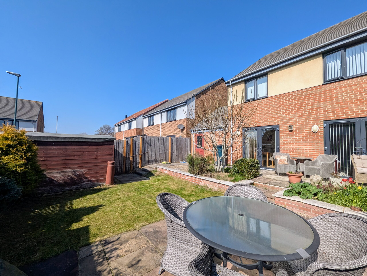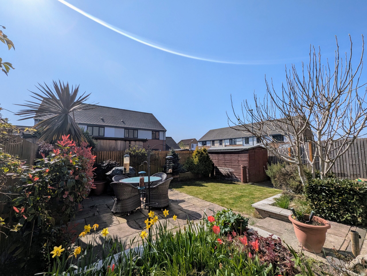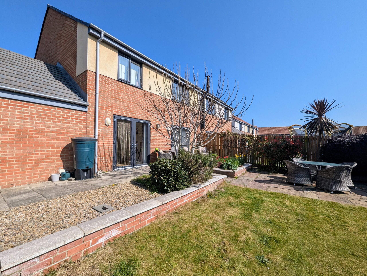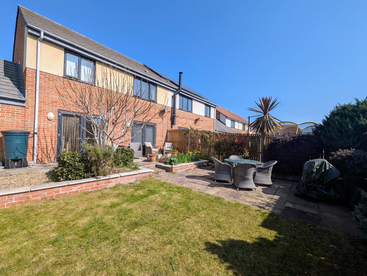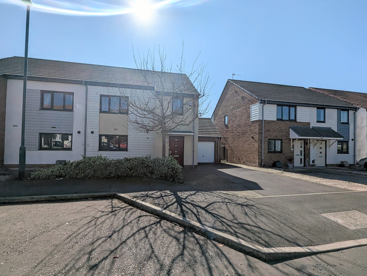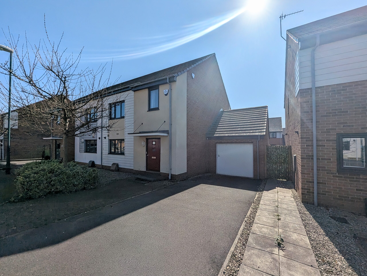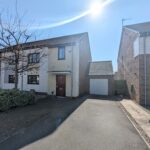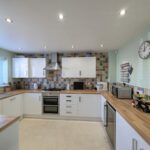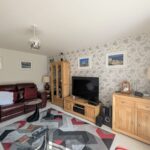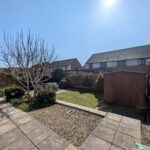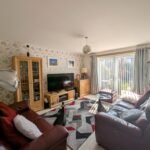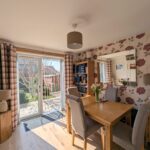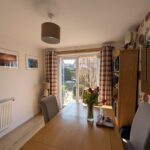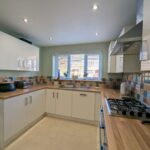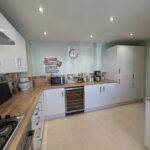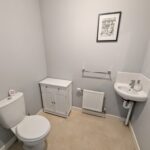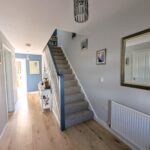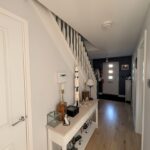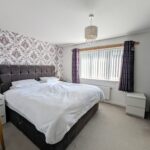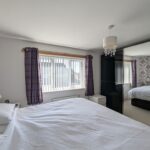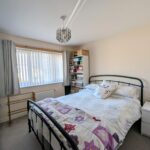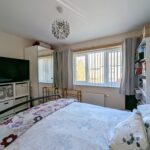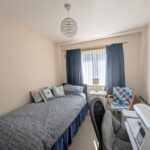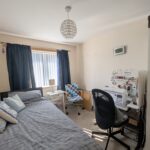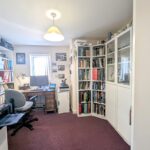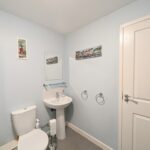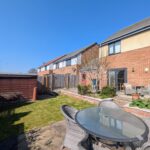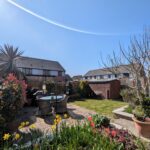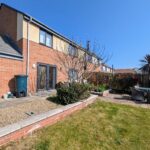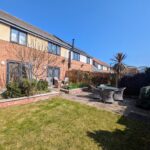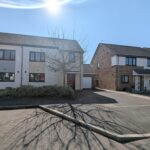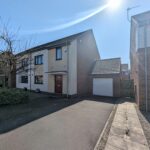Full Details
Nestled in a picturesque corner of a popular residential estate, this stunning four-bedroom semi-detached house offers a perfect blend of modern living and comfort. Boasting a larger style design, this immaculately presented property features two reception rooms and a fully integrated kitchen that is sure to impress even the most discerning home buyer. To the first floor there are four bedrooms, three of which are doubles and a family bathroom. With a sunny rear garden providing a tranquil retreat, this home is ideal for both relaxing evenings and entertaining guests. The property also boasts a garage and driveway, ensuring ample parking space for residents and visitors alike. Built to the highest standards of quality and craftsmanship, this house truly epitomises the concept of "built for life homes." Conveniently located close to a range of amenities and transport links, this residence offers the perfect combination of convenience and comfort for modern living.
The outside space of this property is equally as impressive, with a beautifully landscaped garden that is sure to delight any nature enthusiast. The front of the property features gravel and mature planting, creating a welcoming first impression for visitors. The enclosed rear garden is a true oasis, featuring lush turf, well-designed patio areas, and meticulously planted borders that provide a splash of colour throughout the seasons. A shed offers convenient storage for outdoor equipment, while an outside tap adds a touch of practicality to this charming outdoor space. The garage is equipped with an up-and-over door, lighting, and electricity, providing a secure and versatile space for parking or additional storage. A door from the garage leads directly to the rear garden, making it easy to enjoy outdoor activities or simply bask in the beauty of this peaceful setting. With an emphasis on both style and functionality, the outside space of this property is sure to enchant buyers seeking a harmonious balance between indoor comfort and outdoor tranquillity.
Hallway 19' 2" x 7' 0" (5.85m x 2.14m)
Via composite door, under stairs cupboard, radiator, laminate flooring and stairs to the first floor.
Lounge 15' 0" x 11' 10" (4.57m x 3.61m)
With two radiators and UPVC double glazed French doors leading to the rear garden.
Dining Room 10' 6" x 9' 1" (3.20m x 2.78m)
Laminate flooring, radiator and UPVC double glazed French doors leading to the rear garden.
Kitchen 13' 11" x 12' 3" (4.25m x 3.74m)
A range of wall, base and tall units with contrasting worksurfaces and tiled splashback. Integrated oven, gas hob and extractor hood. Integrated fridge freezer, dishwasher, washing machine and space for wine cooler. Spotlights to the ceiling, radiator, vinyl flooring and UPVC double glazed window.
WC 5' 11" x 4' 6" (1.81m x 1.36m)
Low level WC, wall hung corner sink with tiled splashback, radiator and vinyl flooring. Plumbing to convert room in to a shower room.
First Floor Landing 14' 4" x 6' 8" (4.38m x 2.03m)
With two storage cupboards and loft access.
Bedroom One 10' 5" x 13' 10" (3.17m x 4.21m)
With fitted sliding wardrobes, radiator and UPVC double glazed window over looking the rear garden.
Bedroom Two 10' 7" x 9' 9" (3.23m x 2.97m)
Radiator and UPVC double glazed window.
Bedroom Three 10' 5" x 8' 1" (3.18m x 2.46m)
Radiator and UPVC double glazed window.
Bedroom Four 12' 3" x 10' 5" (3.74m x 3.17m)
Currently being utilised as an office, radiator and UPVC double glazed window.
Bathroom 6' 9" x 7' 2" (2.05m x 2.18m)
Three piece suite comprising panelled bath with shower over and glazed shower screen, low level WC and pedestal sink with mixer tap. Tiling surrounding the bath and splashback to sink. Extractor fan, radiator and vinyl flooring.
Arrange a viewing
To arrange a viewing for this property, please call us on 0191 9052852, or complete the form below:

