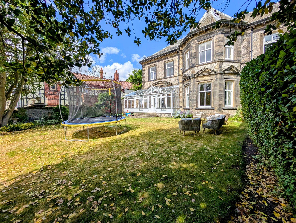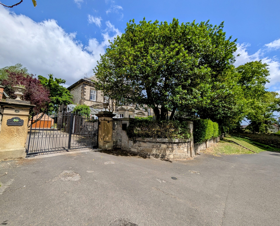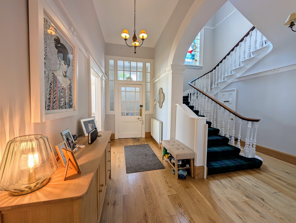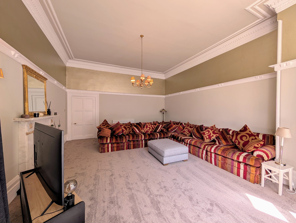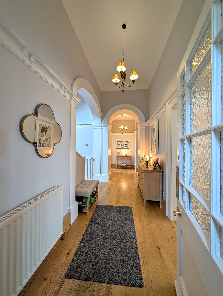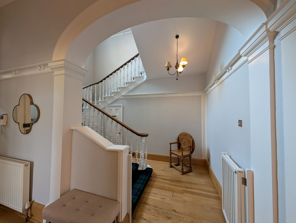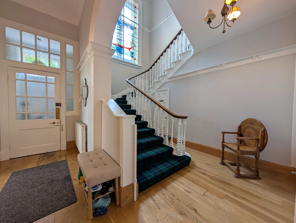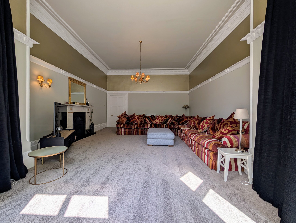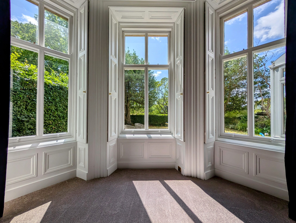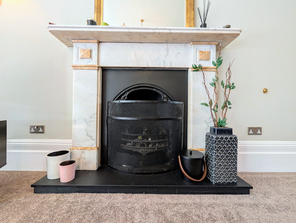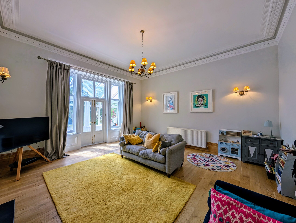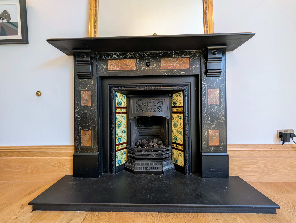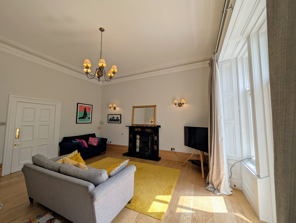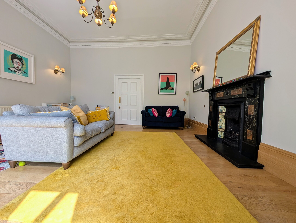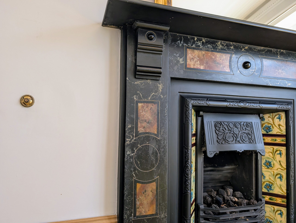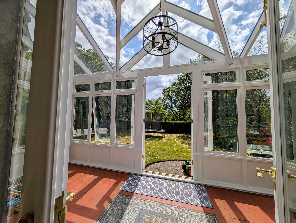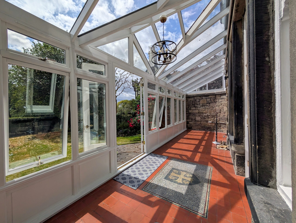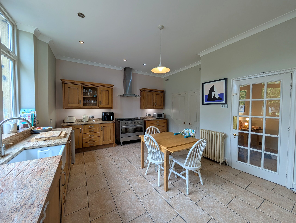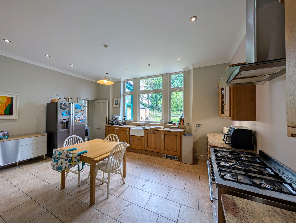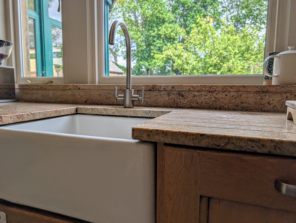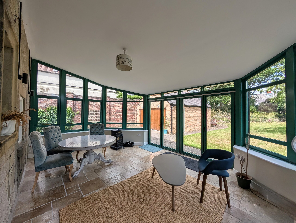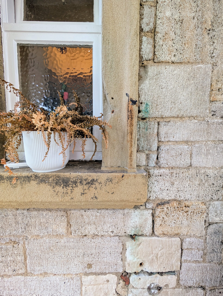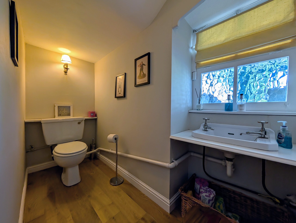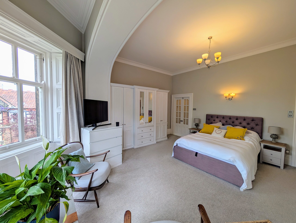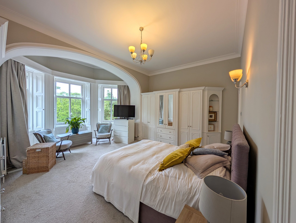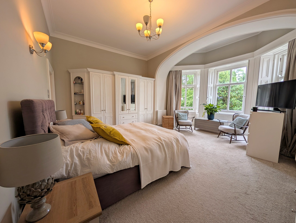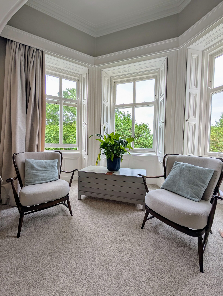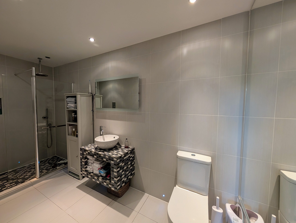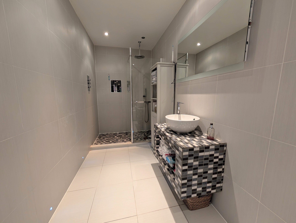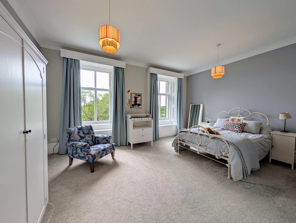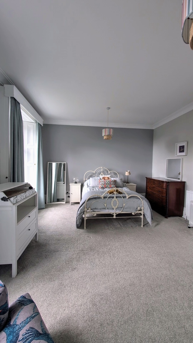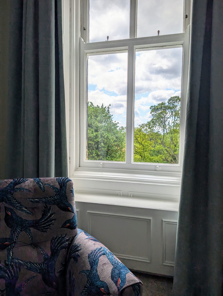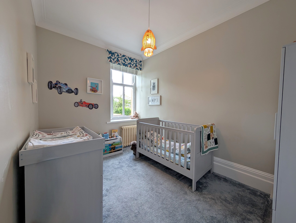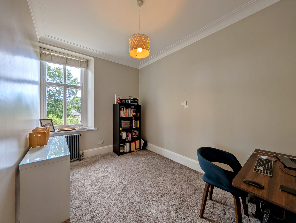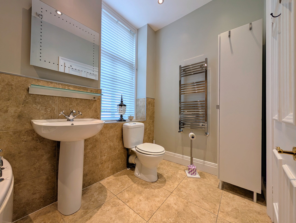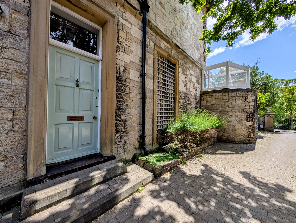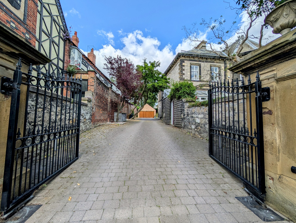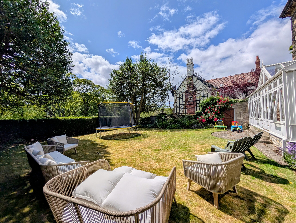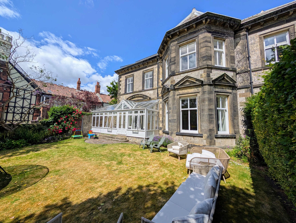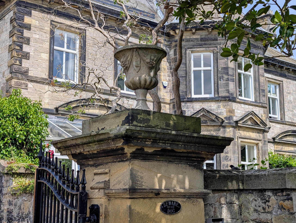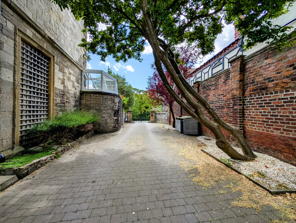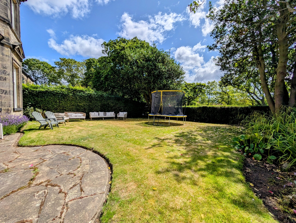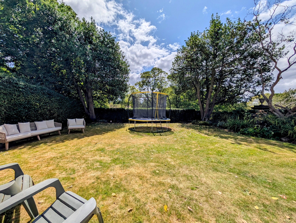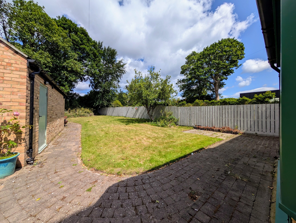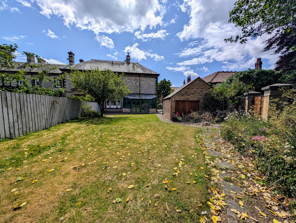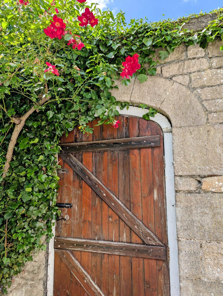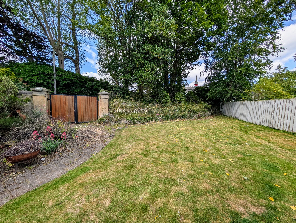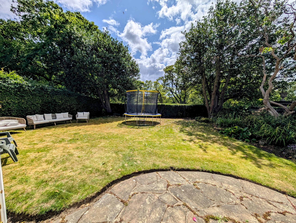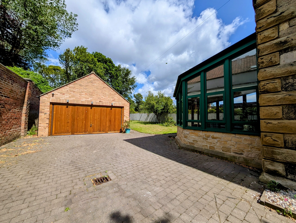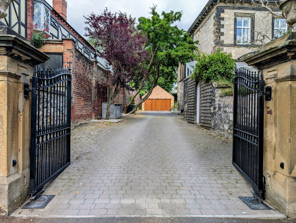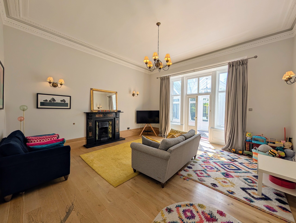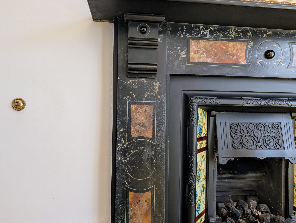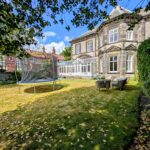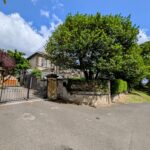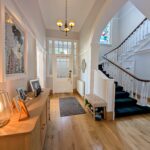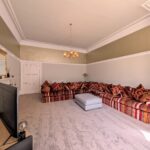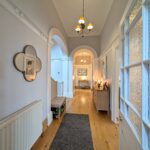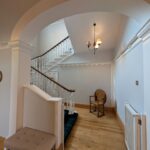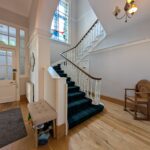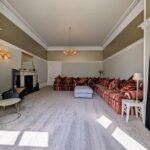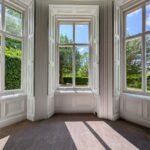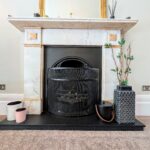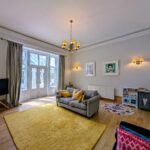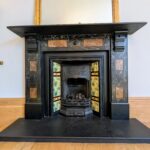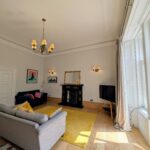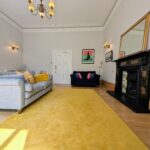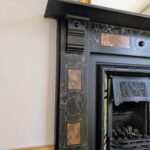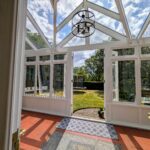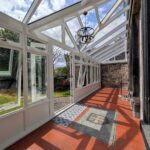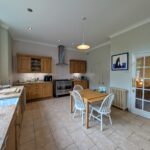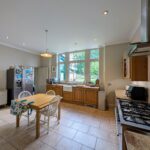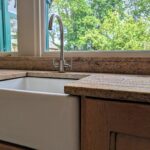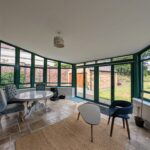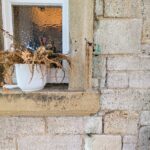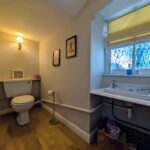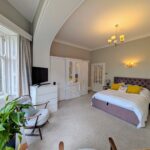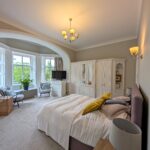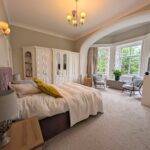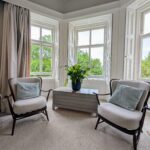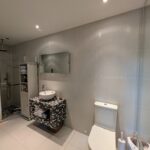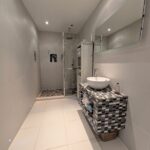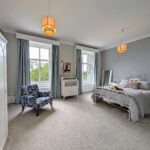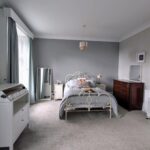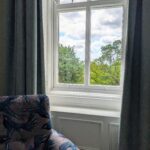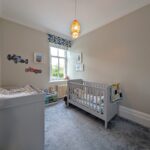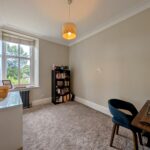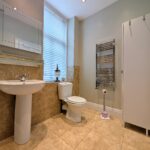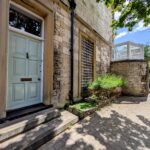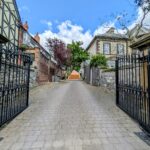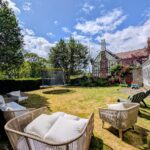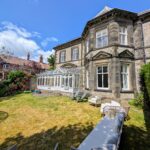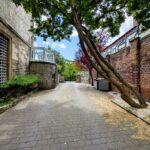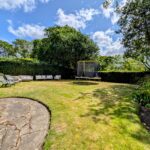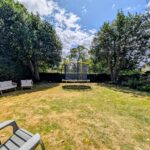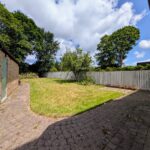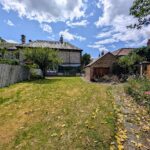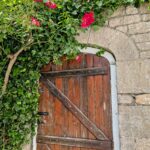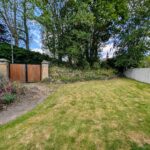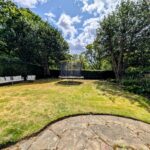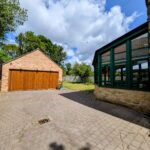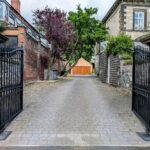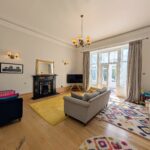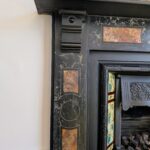Full Details
Elegant Victorian Residence in the Heart of Whitburn’s Conservation Area – Rich in Character, Space and Heritage
Nestled within the idyllic surroundings of The Limes, Whitburn, this distinguished Grade II Listed Victorian home blends timeless elegance with modern comfort. Thought to have been built in 1869 for Sir John Fenwick, this handsome residence—once a single grand dwelling—has been thoughtfully divided into three individual homes, retaining an abundance of original period features and architectural charm.
Inside the Home
Step through the entrance vestibule into a grand hallway with a sweeping galley staircase with beautiful stained glass window, archways and downstairs cloakroom/WC. The hallway provided access to the formal living room, a generous space which enjoys garden views via a charming walk-in bay window. There is a second reception room showcasing period detailing and French doors that lead to the sun-drenched orangery. To the rear, the country-style kitchen features a large picture window, ample storage, and flows effortlessly to a recently updated sun room, complete with bi-folding doors opening to the tranquil rear terrace.
Upstairs, discover four well-proportioned bedrooms. The principal suite boasts a south-facing bay window, allowing an abundance of natural light to flood the room, this is the perfect space to read a book with a cup of coffee and you can even catch a glimpse of the sea! The master bedroom also comes with fitted wardrobes, and a stylish ensuite shower room. The second bedroom is an equally impress size and the remaining bedrooms are perfect for family living, guest space or home working, served by a well-appointed family bathroom.
Externally electric double gates provide access to both the front and rear, creating privacy and secure off street parking. The mature gardens offer a peaceful retreat, with neatly kept lawns, stone pathways, floral borders, and hedged privacy. An added gem is the presence of a Grade II listed Ice House, a rare historic feature tying the home to its Victorian legacy.
The substantial detached garage is accessed via an automated up and over door and provides a through-access via a single automated door to the rear leading out to North Guards. The garage also benefits from additional storage and holds excellent potential for a separate studio or annex (subject to necessary consents).
Entrance Vestible
Via solid wood door with wood flooring and door to hallway.
Hallway
Spacious hallway with stunning gallery staircase to first floor, picture rail, radiator and wood flooring.
Reception Room 1 22' 2" x 17' 9" (6.75m x 5.42m)
With coving to ceiling, picture rail, feature fire place with open fire, bay window with sash windows with fitted shutter blinds and panelling, two wall lights, TV point and two radiators.
Reception Room 2 18' 6" x 17' 11" (5.65m x 5.47m)
With coving to ceiling, two wall lights, TV point, radiator, French doors leading to sunroom.
Kitchen/Diner 15' 0" x 17' 9" (4.57m x 5.42m)
Range of wall and base units with granite worksurfaces, Belfast sink with mixer tap, range cooker with extractor fan over, integrated washing machine, integrated dishwasher, two storage cupboards, windows overlooking to rear garden, coving and spotlights to ceiling, cast iron style radiator, tiled flooring and access to lauder cupboard.
Downstairs WC 8' 5" x 3' 3" (2.57m x 1.00m)
White two piece suite comprising low level WC and hand wash basin.
Orangery 26' 4" x 10' 10" (8.03m x 3.29m)
With French doors to front garden, wooden windows and tiled flooring.
Sunroom 20' 4" x 13' 1" (6.20m x 4.00m)
With windows overlooking rear garden, tiled flooring with underfloor heating, bi-folding doors to rear.
First Floor Landing
With decorative archways, two storage cupboards and large walk-in wardrobe. Loft access and stained glass window.
Bedroom 1 15' 1" x 17' 9" (4.59m x 5.42m)
With coving to ceiling, bay window with sash windows, fitted wardrobes, radiator, TV point and access to ensuite.
Ensuite 5' 3" x 13' 7" (1.59m x 4.13m)
White three piece suite comprising floating vanity sink, low level WC and walk-in shower with spotlights to ceiling and tiled walls and flooring.
Bedroom 2 14' 3" x 17' 11" (4.35m x 5.47m)
With two sash windows, fitted wardrobes and radiator.
Bedroom 3 12' 6" x 8' 7" (3.80m x 2.62m)
With coving to ceiling, sash window and radiator.
Bedroom 4 12' 6" x 8' 7" (3.80m x 2.62m)
With coving to ceiling, sash window and radiator.
Bathroom 12' 6" x 8' 7" (3.80m x 2.62m)
White four piece suite comprising corner jacuzzi bath, shower cubicle, pedestal wash basin, low level WC, chrome heated towel rail, sash window, tiled walls and flooring.
Arrange a viewing
To arrange a viewing for this property, please call us on 0191 9052852, or complete the form below:

