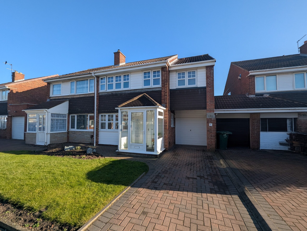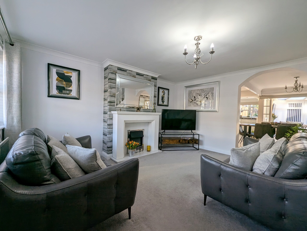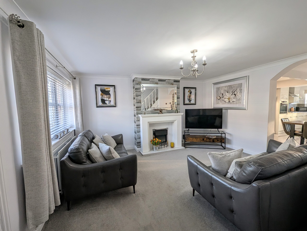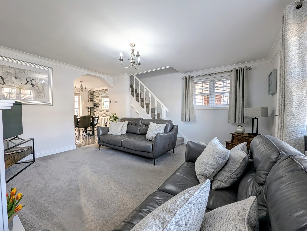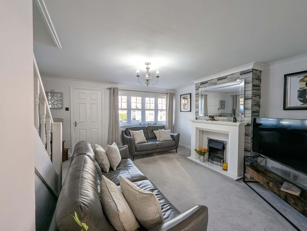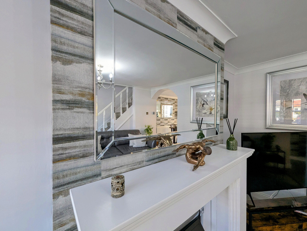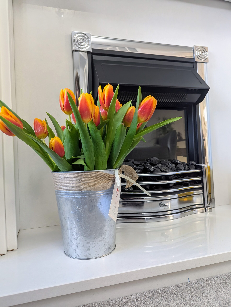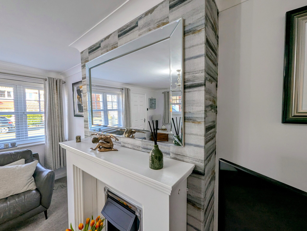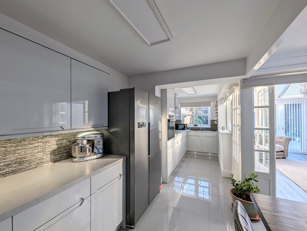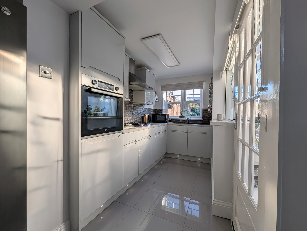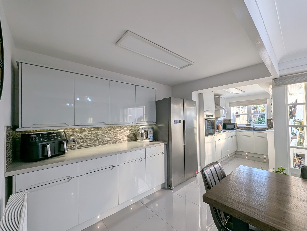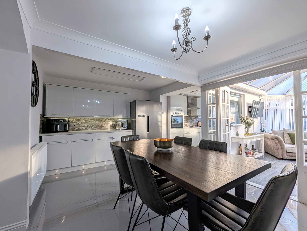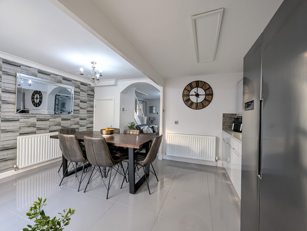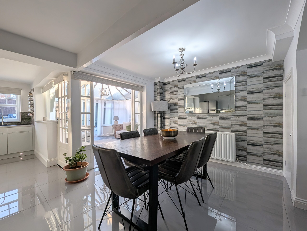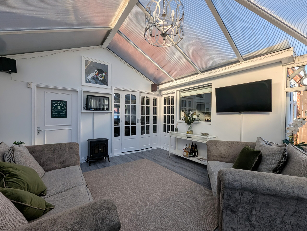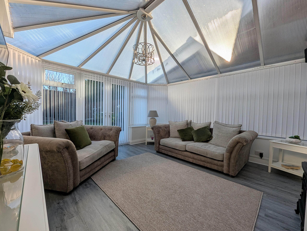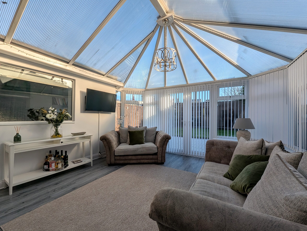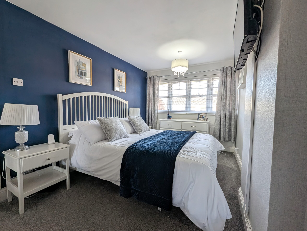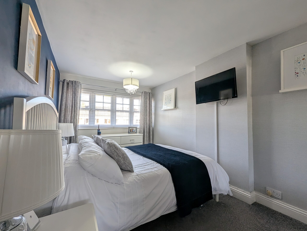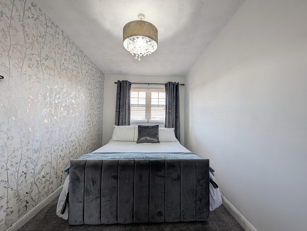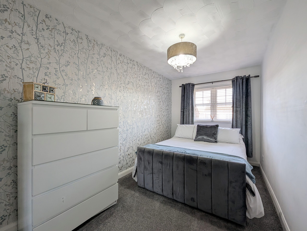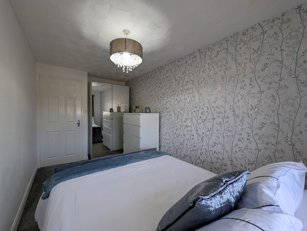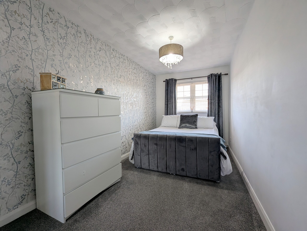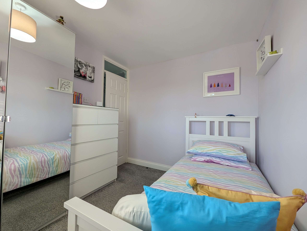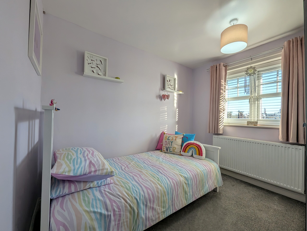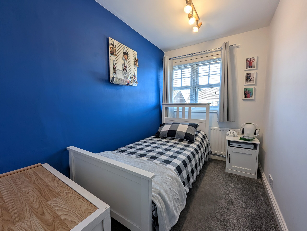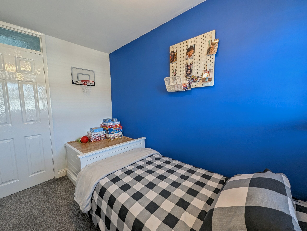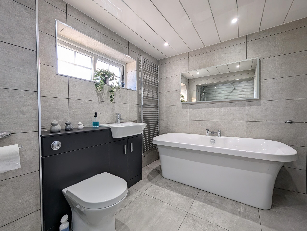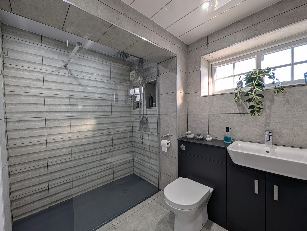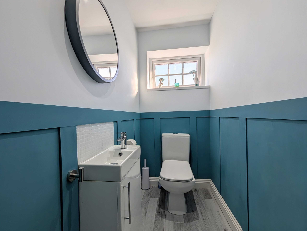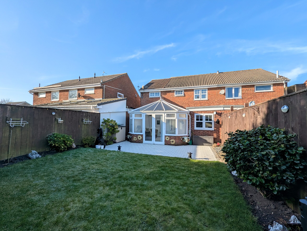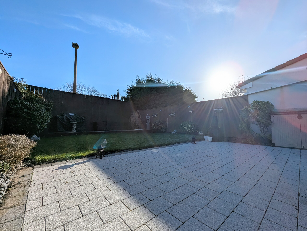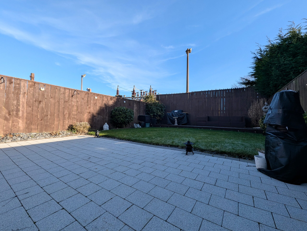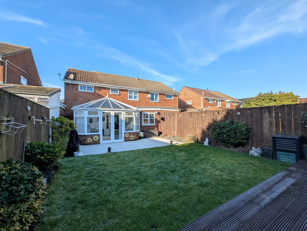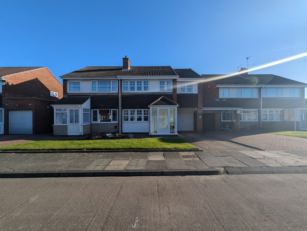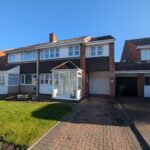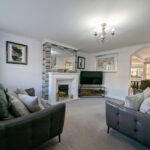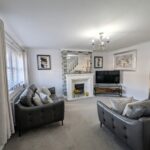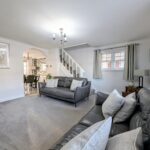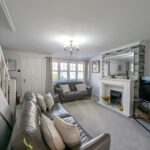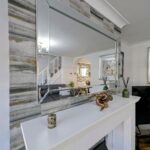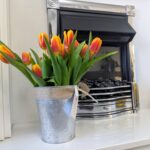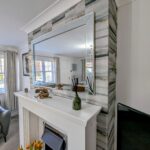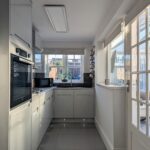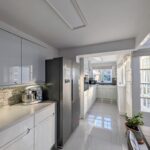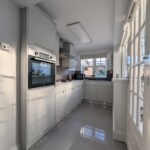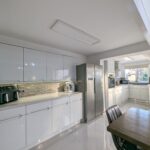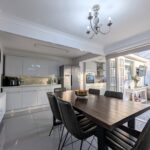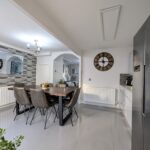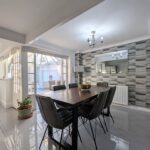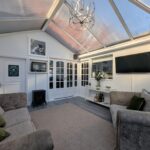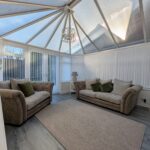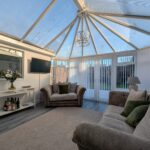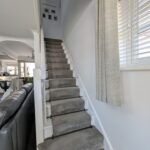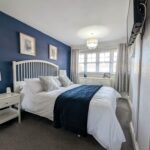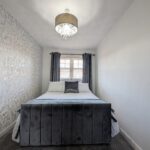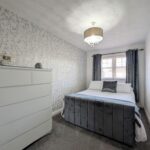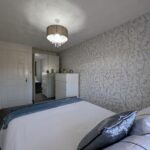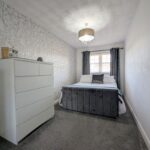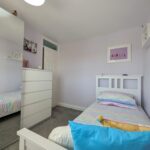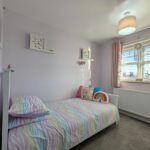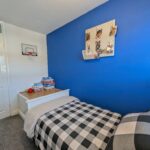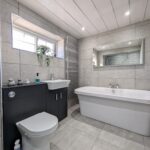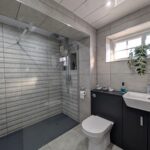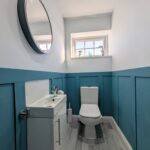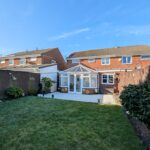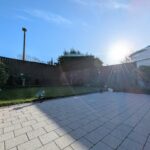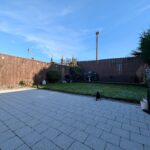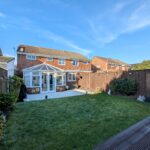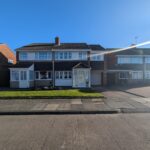Full Details
Nestled within a secluded corner of a sought-after residential estate, this extended semi-detached house epitomises luxurious living at its finest. Boasting an impressive four bedrooms, this exquisite property seamlessly combines modern comforts with timeless elegance. As you step into the residence, you are greeted by a sense of grandeur, with two spacious reception rooms adorned with stunning oak and glass doors that lead to the sun-soaked conservatory, providing the perfect space for entertaining guests or unwinding in style. The modern kitchen, a culinary enthusiast's dream come true, features sleek countertops, state-of-the-art appliances, and ample storage space, ensuring every meal preparation is a delight. Ascend the staircase to discover the four bedrooms, each meticulously designed and beautifully decorated, with the bathroom showcasing a luxurious retreat after a long day.
Step outside into the enchanting outdoor living space, where a block-paved path leads you towards the front door, surrounded by lush turf, setting a picturesque scene from the moment you arrive. The rear garden, an oasis of calm, is enclosed for privacy and features a harmonious blend of turf, block-paved patio, and decked seating areas, a perfect spot for outdoor gatherings or enjoying the peace and serenity of nature. Imagine yourself sipping your morning coffee on the deck as the sun rises, or hosting alfresco soirées under the stars - this space is truly versatile for all occasions. The up and over garage door, illuminated with lighting and electric, provides additional storage or parking options, while the block-paved driveway effortlessly leads you to the garage, ensuring convenience and ease of access. Whether you seek a place to unwind in tranquillity, host memorable gatherings, or simply bask in the beauty of a well-appointed home, this property offers an unrivalled opportunity to embrace a lifestyle of comfort, relaxation, and entertainment. Arrange a viewing today and step into a world where every detail has been meticulously crafted to elevate your every-day living experience.
Entrance Hall
Via UPVC door, LVT flooring, UPVC double glazed windows and door leading to the lounge.
Lounge 14' 4" x 14' 9" (4.37m x 4.49m)
With coving to the ceiling, electric fire with surround, radiator UPVC double glazed window and stairs leading to the first floor landing.
Kitchen/Diner 20' 6" x 14' 9" (6.26m x 4.49m)
A range of high gloss handless wall, base and tall units with contrasting worksurfaces. Integrated eye level oven, gas hob with extractor hood. Space for an American style fridge freezer, LED plinth lighting, feature tiled splash back, porcelain tiles to the floor, built in storage cupboard, two radiators, two UPVC double glazed windows and doors opening up to the conservatory.
Conservatory 13' 3" x 13' 1" (4.03m x 4.00m)
With LVT flooring, radiator, UPVC double glazed windows and French doors leading to the rear garden.
First Floor Landing
Access to partially boarded loft with lighting via ladder.
Bedroom One 15' 9" x 8' 6" (4.80m x 2.59m)
With radiator and UPVC double glazed window.
Bedroom Two 14' 10" x 7' 1" (4.53m x 2.17m)
With radiator and UPVC double glazed window.
Bedroom Three 9' 3" x 8' 3" (2.81m x 2.51m)
With radiator and UPVC double glazed window over looking the rear garden.
Bedroom Four 12' 6" x 5' 11" (3.81m x 1.81m)
With radiator and UPVC double glazed window.
Bathroom
Four piece bathroom suite comprising of a luxury walk in shower with overhead shower and glass screen, freestanding roll top bath, vanity unit housing hand wash basin and W.C. Tiling to walls and floor, spotlights to the ceiling, heated towel rail and UPVC double glazed window.
W/C
Low level W.C. vanity wash hand basin, feature panelling to walls, laminate flooring, spotlights to the ceiling and UPVC double glazed window.
Arrange a viewing
To arrange a viewing for this property, please call us on 0191 9052852, or complete the form below:

