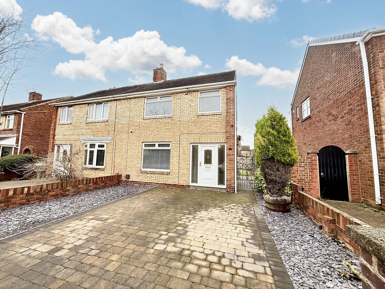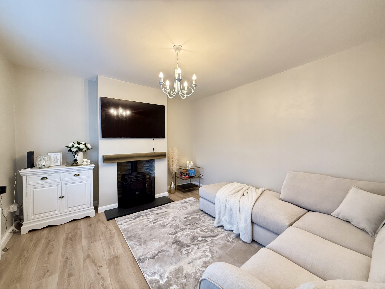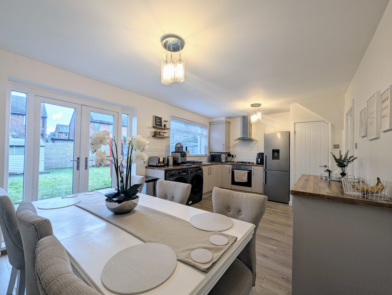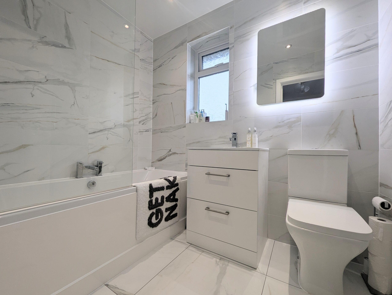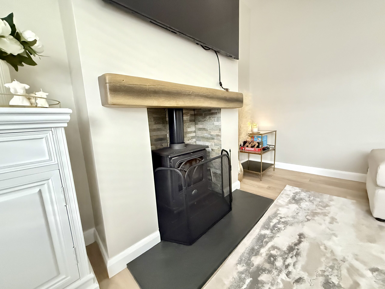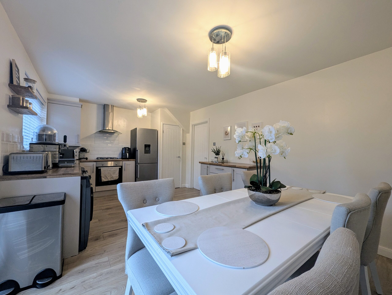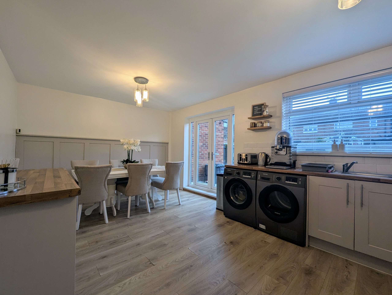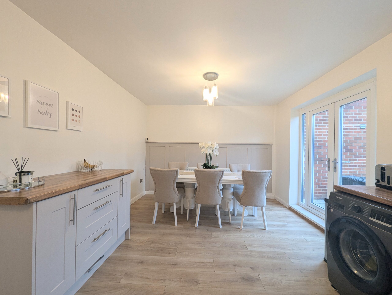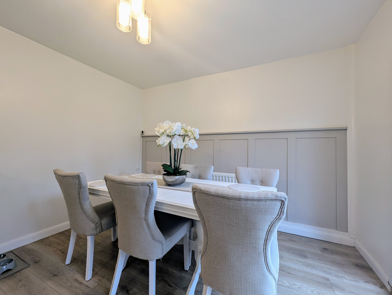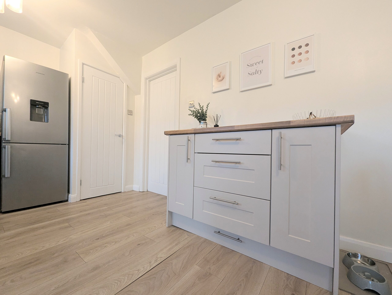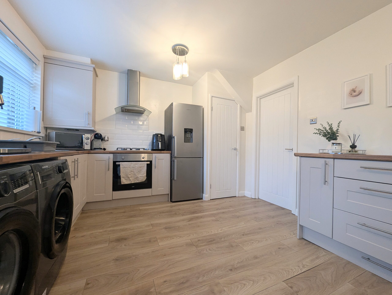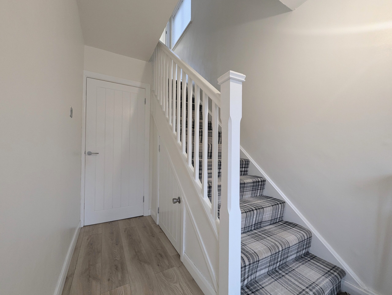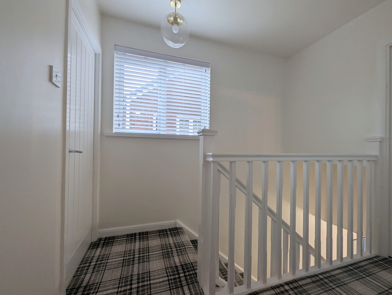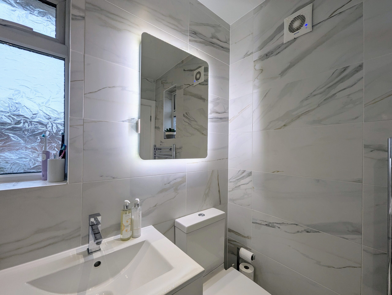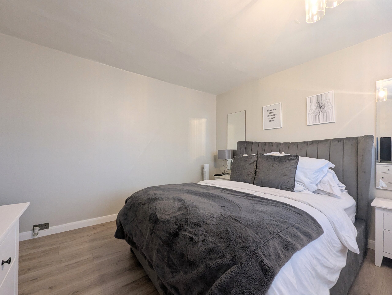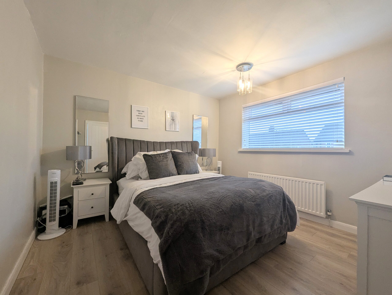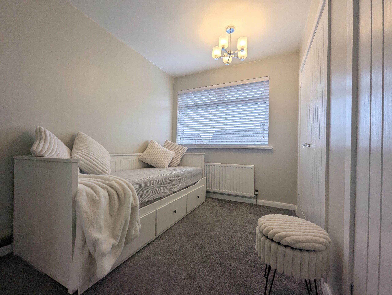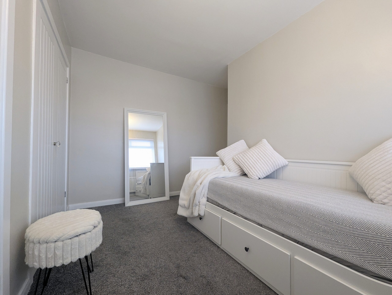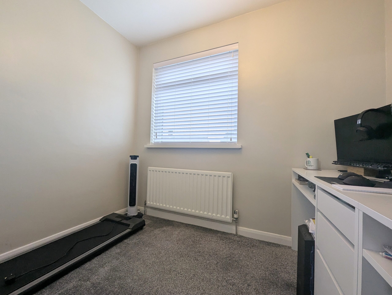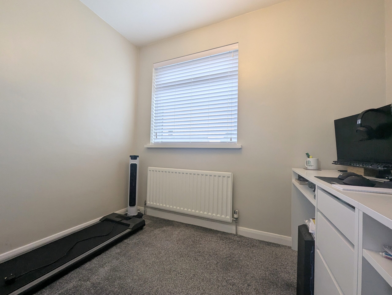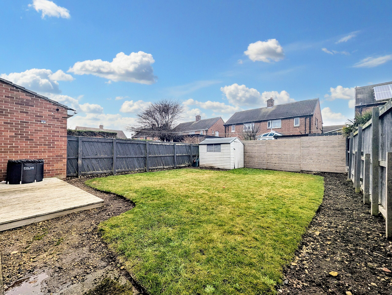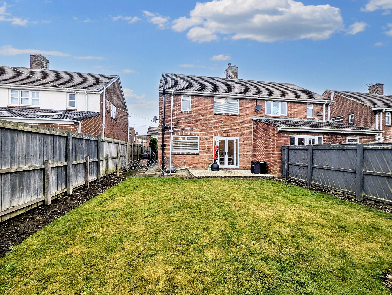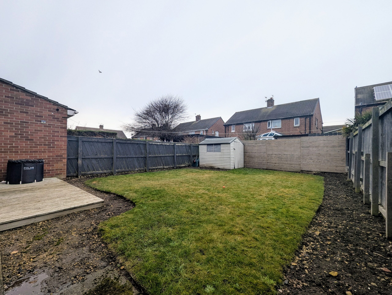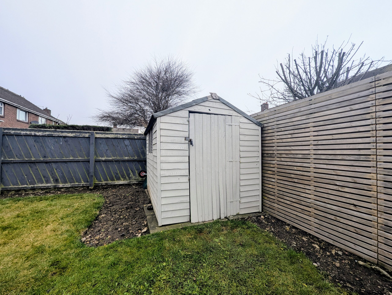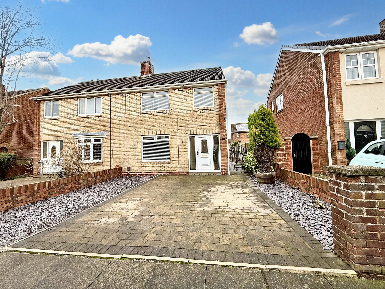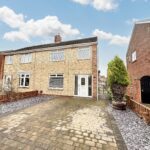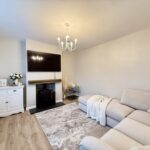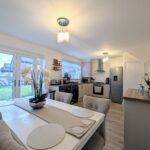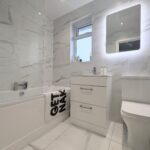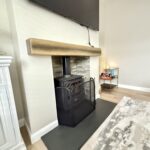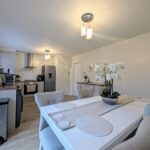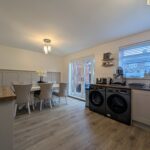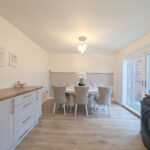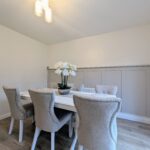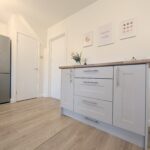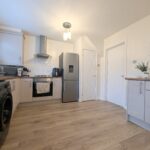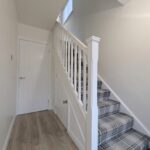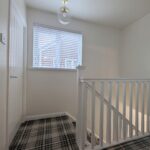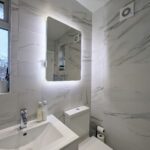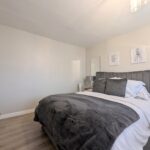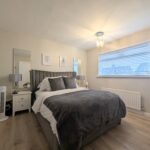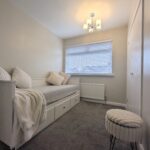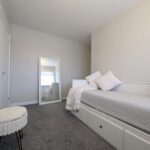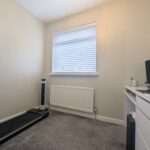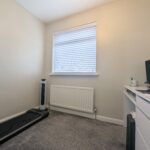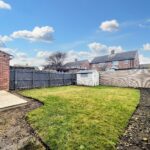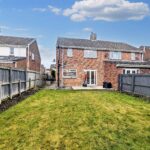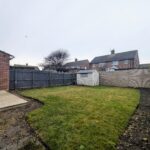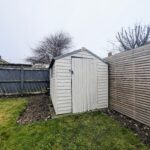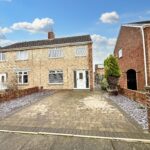Full Details
This immaculate three-bedroom semi-detached house is sure to impress! Situated in a sought-after coastal location of Whitburn, this lovely family home offers a perfect blend of modern luxury and practicality, making it an ideal space for growing families or those looking for a peaceful retreat near the sea. The property is entered via the hallway with stairs to first floor and access to the ground level rooms, there is a beauiftul lounge with feature fireplace, the perfect space to cosy up watching a film. There is a stylish kitchen/diner complete with a shaker style kitchen and a feature panelled wall; French doors allow the space to be filled with natural light and open onto the decked patio, the perfect spot to enjoy a morning coffee. To the first floor there are three bedrooms, all decorated in crisp bright tones and providing a bright airy feel, but also a blank canvass for the new owners to decorate how they wish. The stunning bathroom provides a sanctuary for relaxation, exuding a spa-like ambience that promises to melt away the stresses of the day. With a timeless appeal and a contemporary feel, this property is truly a gem waiting to be discovered by its new owners.
Step outside into the inviting outdoor space, and you'll find an enclosed garden to the rear that is a haven of tranquillity. The well-maintained lawn provides a green oasis for outdoor activities, while the decked patio offers a perfect spot for al fresco dining or enjoying the fresh sea breeze. A convenient storage shed provides ample space for tools and garden equipment, keeping the outdoor area neat and organised. To the front of the property, a block-paved driveway welcomes you home with elegance, while decorative gravel and planted shrubs add a touch of natural beauty. Side access ensures easy entry and exit, making daily routines a breeze. With its blend of functionality and aesthetics, the outdoor space of this property is an extension of the impeccable interior, offering a private retreat where memories are waiting to be made. Don't miss this opportunity to make this house your home and experience coastal living at its finest.
Entrance Hallway 11' 3" x 6' 0" (3.42m x 1.84m)
Via UPVC double glazed door with stairs to first floor with storage under; and laminate wood flooring.
Lounge 11' 5" x 12' 5" (3.49m x 3.79m)
With UPVC double glazed window, feature log burning fire, TV point and radiator.
Kitchen/Diner 16' 4" x 11' 3" (4.97m x 3.42m)
Range of wall and base units with wood look work surfaces, sink with mixer tap and drainer, integrated oven with gas hob, extractor hood and tiled splashback, plumbing for washing machine, storage cupboard, panelling to wall, UPVC double glazed window, radiator and UPVC double glazed french doors to rear.
First Floor Landing 8' 7" x 6' 4" (2.62m x 1.92m)
With loft access and UPVC double glazed window.
Loft
Boarded for storage.
Bedroom 1 12' 4" x 11' 4" (3.75m x 3.45m)
With UPVC double glazed window and radiator.
Bedroom 2 11' 6" x 10' 1" (3.50m x 3.08m)
With two built-in wardrobes, UPVC double glazed window and radiator.
Bedroom 3 8' 4" x 8' 10" (2.55m x 2.69m)
With storage cupboard, UPVC double glazed window and radiator.
Bathroom 5' 5" x 7' 5" (1.65m x 2.26m)
White three piece suite comprising panel bath with shower over and glass shower screen, vanity wash basin and low level WC, with LED mirror, spotlights to ceiling, chrome heated towel rail, tiled walls and flooring.
Arrange a viewing
To arrange a viewing for this property, please call us on 0191 9052852, or complete the form below:

