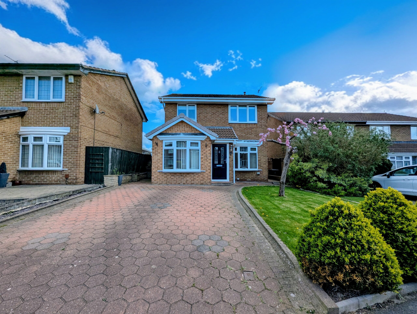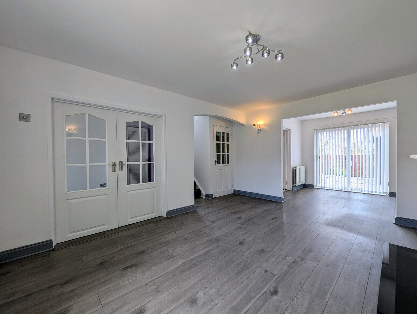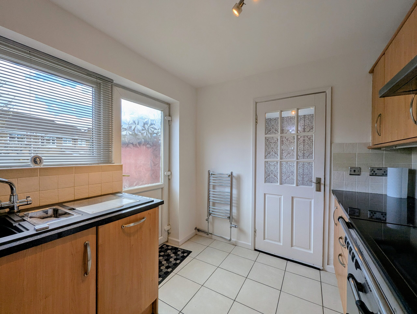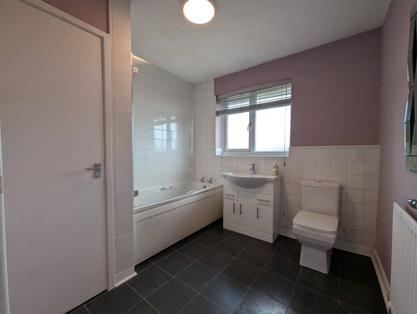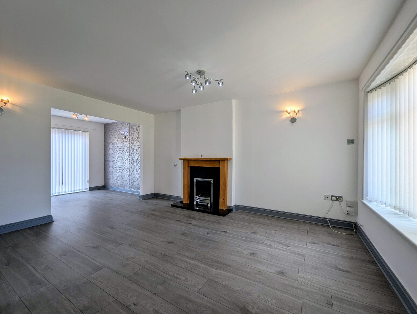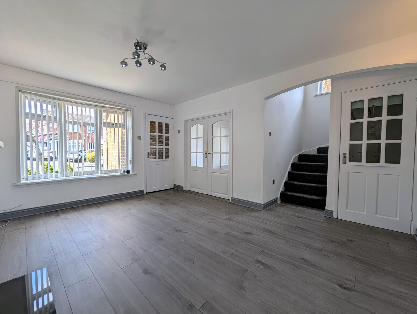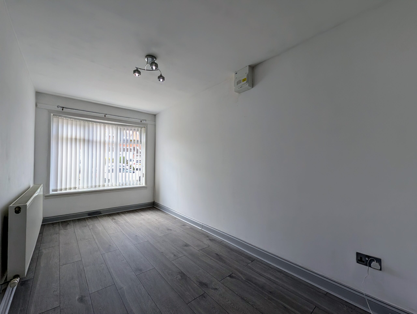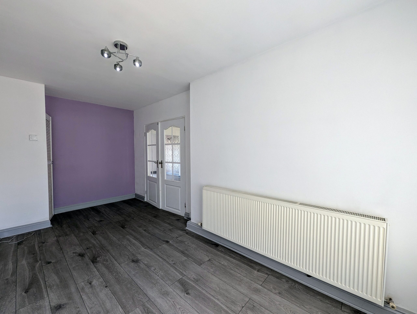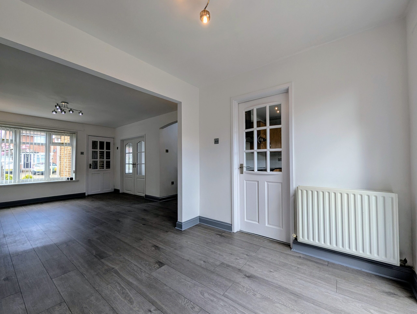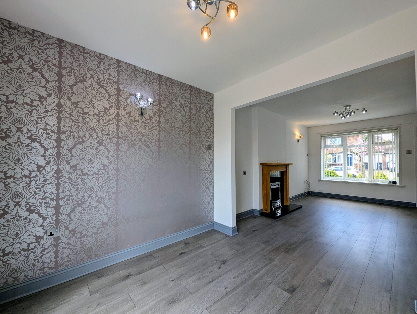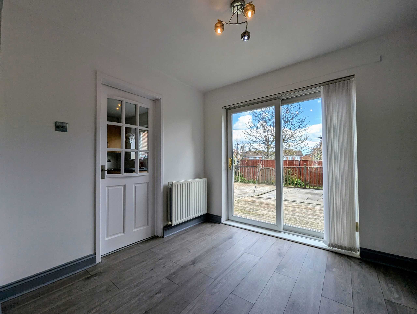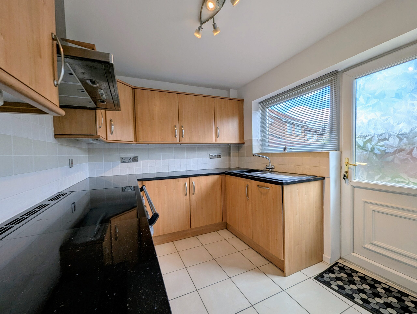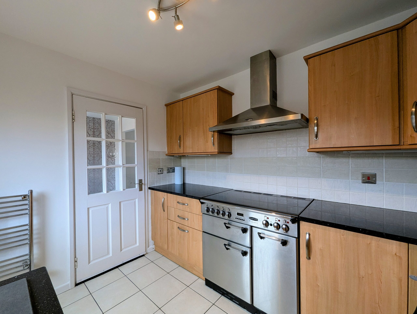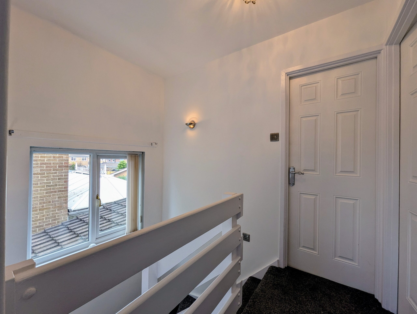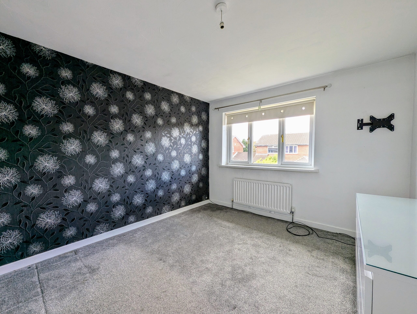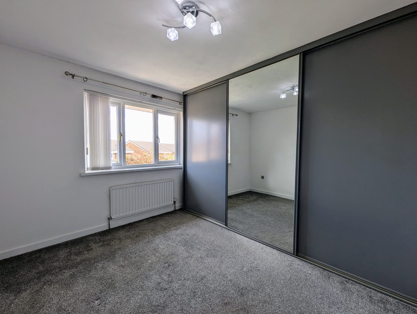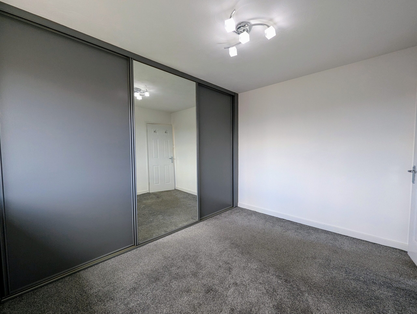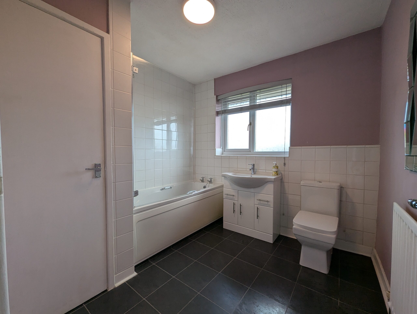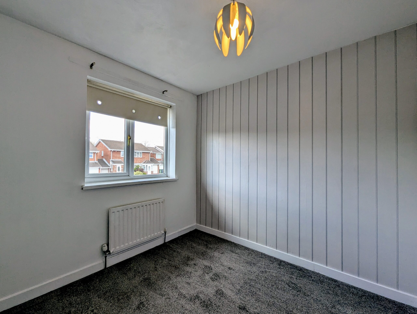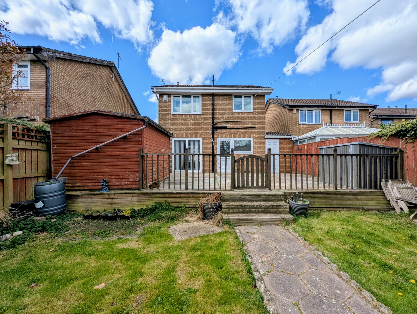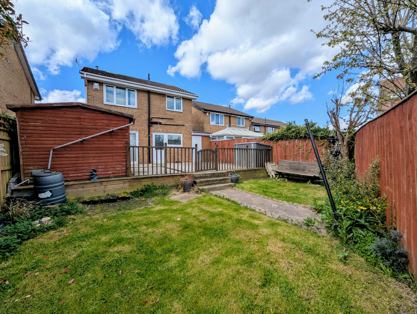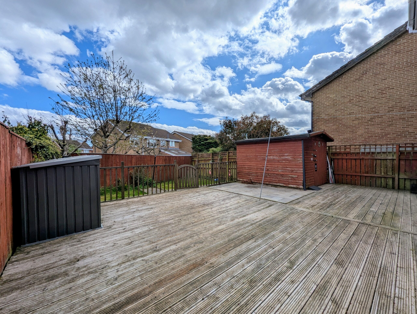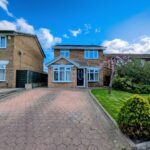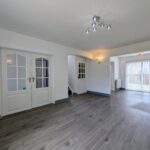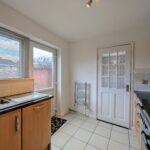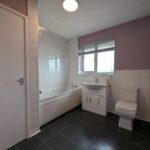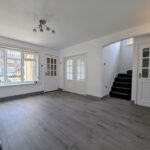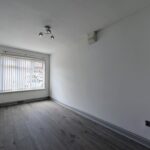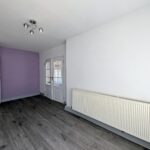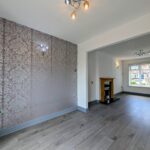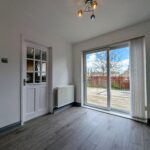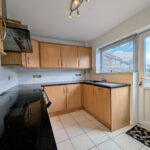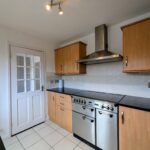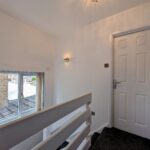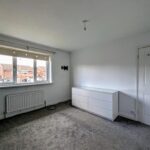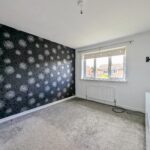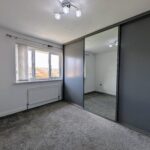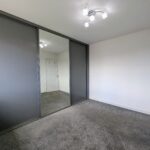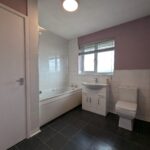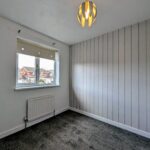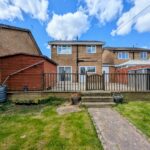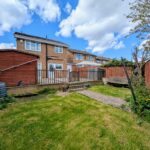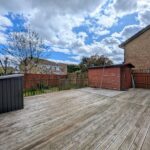Full Details
This exquisite detached family home presents a unique opportunity for a discerning buyer. Boasting three generously proportioned bedrooms, this property offers ample living space ideal for modern family living. The spacious interior comprises of three reception rooms, a separate utility room, and a well-equipped kitchen, providing flexibility and practicality for every-day living. With no onward chain, this residence is ready to welcome new occupants seeking a perfect blend of comfort, style, and convenience.
Upon stepping outside, the well-maintained garden greets you with its tranquil ambience, offering a serene outdoor retreat. The low maintenance rear garden features a raised decking area, providing an ideal spot for al fresco dining or relaxing in the sun, complemented by a lush grass lawn for leisurely activities. A practical addition to the garden is the shed, offering ample storage space for garden tools and equipment, enhancing the overall functionality of the outdoor space.
The paved driveway to the front of the property provides convenient parking for multiple cars, ensuring ease of access and meeting the needs of a modern lifestyle. Situated in a prime location, this home is well positioned for access to local amenities, making it an enviable choice for those seeking a harmonious balance of comfort, convenience, and style in a delightful family setting.
Lounge 11' 2" x 15' 4" (3.40m x 4.67m)
UPVC double glazed window with open plan access to the dining room. Cupboard for additional storage and double doors leading to the second reception room. Stairs to first floor landing.
Reception Room 8' 3" x 17' 1" (2.51m x 5.21m)
UPVC double glazed window and double radiator. Laminate flooring and cupboard for additional storage. Double doors leading to the lounge.
Dining Room 9' 2" x 9' 3" (2.79m x 2.82m)
UPVC double glazed sliding doors to the garden. Double radiator and open plan aspect to the lounge. Wall mounted lights and door leading through to the kitchen.
Kitchen
UPVC double glazed window and door leading to the garden. Tiled flooring and heated towel rail. Electric hob and extractor hood, double range oven. Range of wall and base units offering ample storage.
Utility Room
Accessed from the back garden, the utility space offers convenience for additional storage.
Bedroom One 10' 9" x 12' 3" (3.28m x 3.73m)
UPVC double glazed window and double radiator.
Bedroom Two 10' 9" x 11' 7" (3.28m x 3.53m)
UPVC double glazed window, double radiator and fitted wardrobes with sliding doors.
Bedroom Three 6' 7" x 8' 11" (2.01m x 2.72m)
UPVC double glazed window and double single radiator.
Bathroom 8' 8" x 8' 5" (2.64m x 2.57m)
UPVC double glazed window and single radiator. Bath with shower and glass shower screen. WC and wash basin with under storage. Cupboard for additional storage needs.
Arrange a viewing
To arrange a viewing for this property, please call us on 0191 9052852, or complete the form below:

