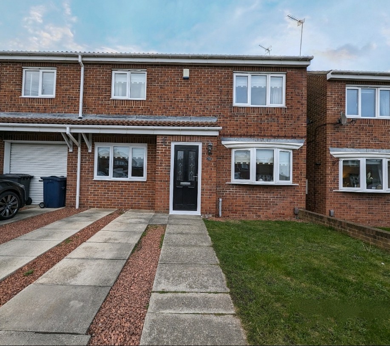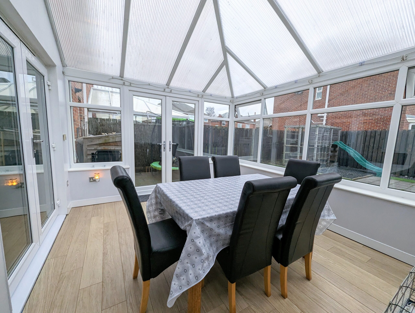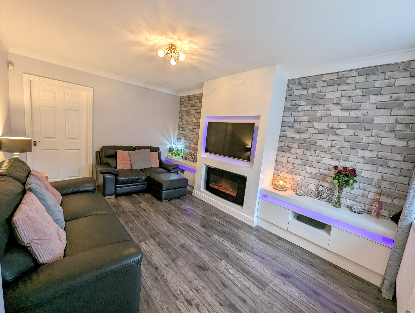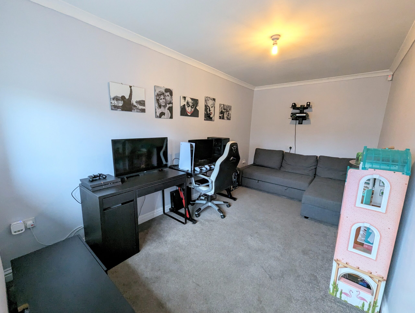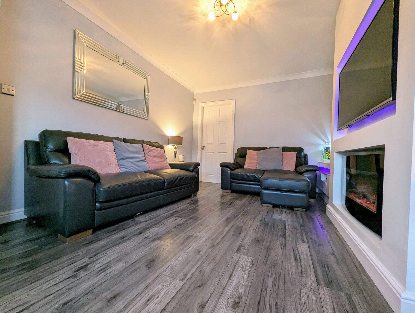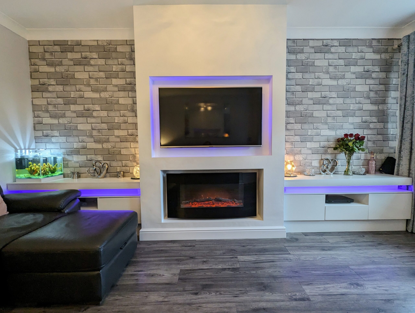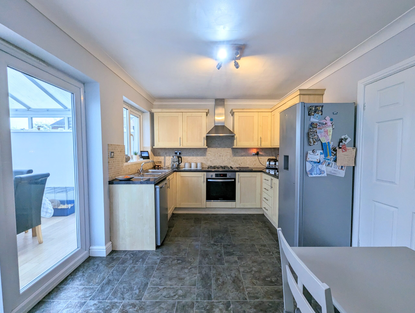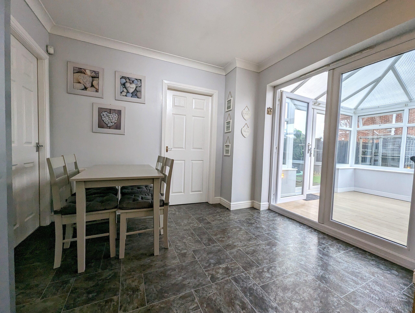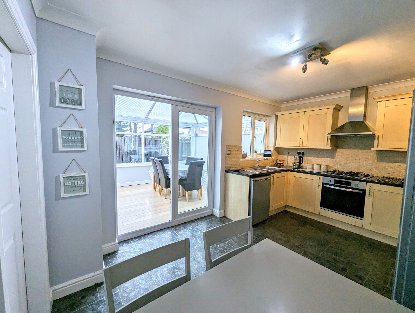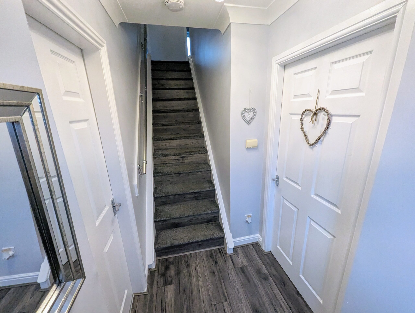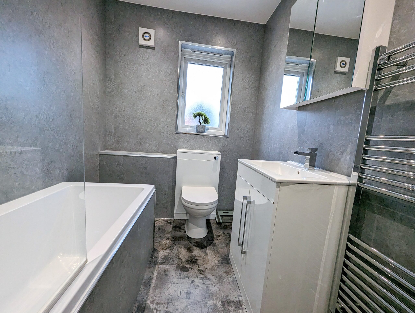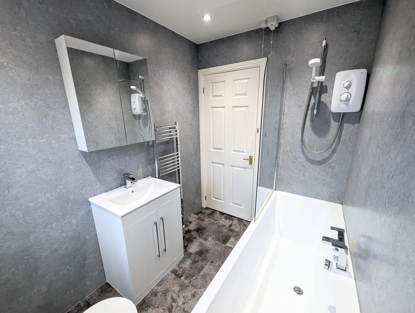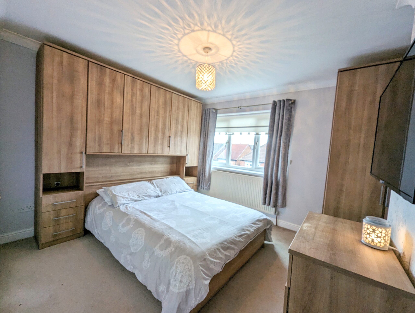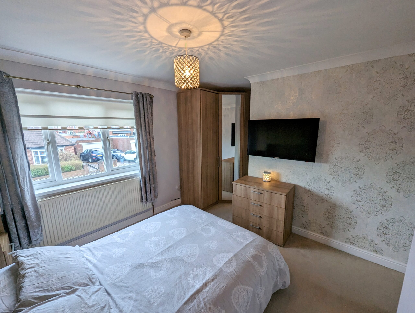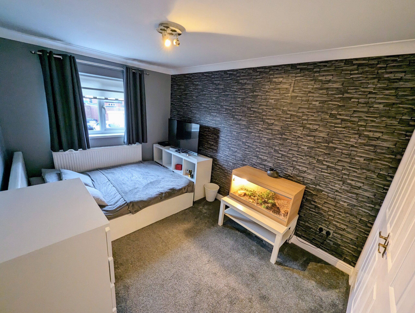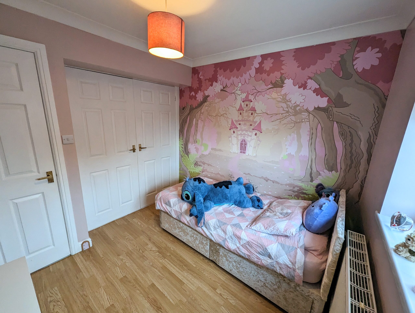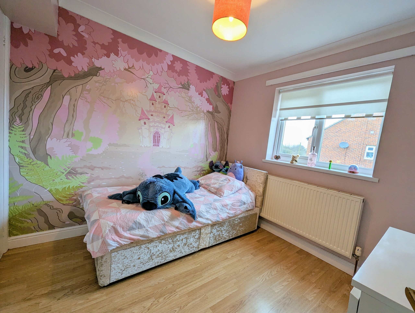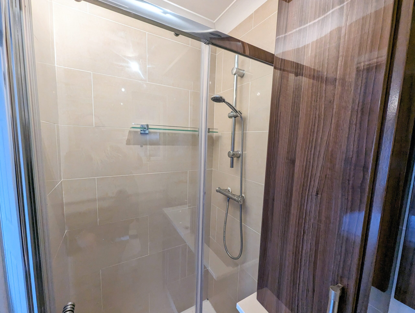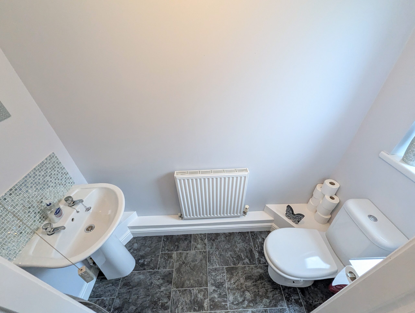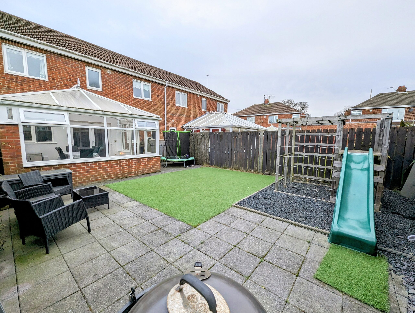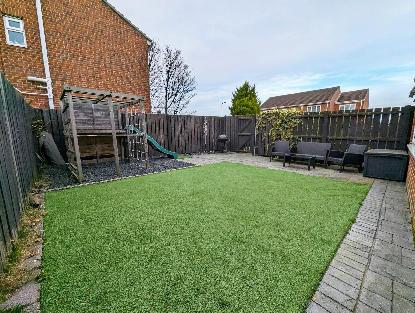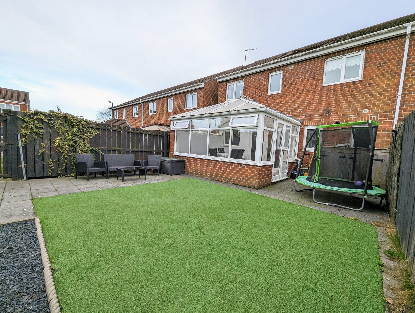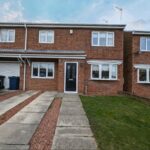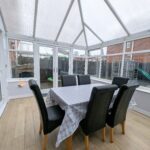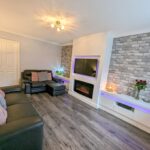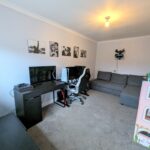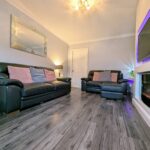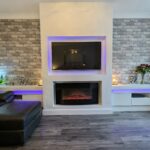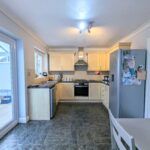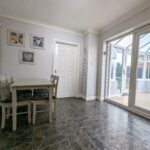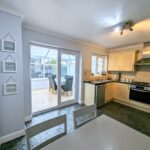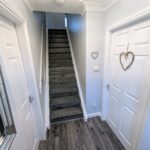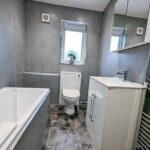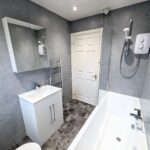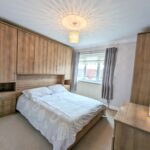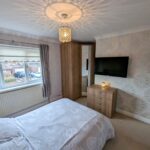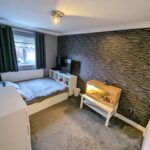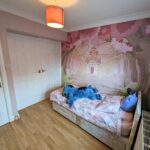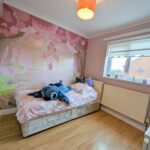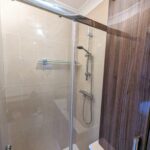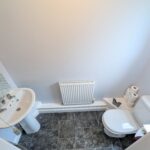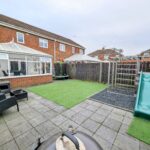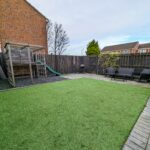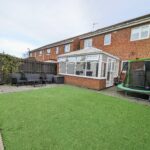Full Details
Welcome to your dream home! A fantastic opportunity to acquire a remarkable four-bedroom semi-detached residence offers an abundance of living space. Step inside and you are welcomed by the hallway with stairs to the first floor and access to both the lounge and second reception room which is a great additional living space, perfect for a play room or home office, or even a downstairs bedroom if needed! The lounge has a lovely feature wall with fire and a bay window allowing in natural light. Through the lounge is a spacious kitchen/diner, utility room, downstairs WC, and a delightful, generous sized conservatory, a true highlight of the property, which opens up to the low maintenance rear garden, perfect for entertaining and enjoying with friends and family in the warmer months. On the first floor you will also find the converted garage which the present owners have this an office, this could also be used as Bedroom. . To the first floor there are four well-proportioned bedrooms, with plenty of storage, perfect for a growing family or those seeking additional space. The modern refitted bathroom and en-suite to the master bedroom add a touch of luxury to this already impressive home.
Step outside into the inviting outdoor space, which includes a low maintenance garden, ensuring easy upkeep for the new owners. The front of the property features a well-maintained lawn and a driveway providing off-road parking. To the rear, the garden is fully enclosed and offers a splendid outdoor retreat, complete with a storage shed, artificial grass for easy upkeep, a paved patio area for al-fresco dining, and a convenient outdoor tap. Whether it's enjoying a barbeque with friends or unwinding in the peaceful surroundings, the outdoor space is sure to be a highlight of this wonderful property. Perfectly blending indoor comfort with outdoor tranquillity, this property is the epitome of modern family living in a desirable location.
Entrance 3' 0" x 6' 0" (0.91m x 1.83m)
Via composite door with stairs to first floor, laminate wood flooring and radiator.
Lounge 15' 0" x 10' 0" (4.57m x 3.05m)
With UPVC double glazed bay window, coving to ceiling, TV point, electric fire, radiator, laminate wood flooring and access to kitchen.
Reception Room 8' 0" x 14' 0" (2.44m x 4.27m)
Currently being used as an office but could be used as bedroom.
With coving to ceiling, UPVC double glazed window and radiator.
Kitchen/Diner 14' 0" x 10' 0" (4.27m x 3.05m)
Range of wall and base units with contrasting work surfaces, sink with mixer tap and drainer, integrated oven with gas hob and extractor hood, tiled splashback, UPVC double glazed window, UPVC double glazed French doors to conservatory, storage cupboard, radiator and access to utility room.
Conservatory 13' 0" x 11' 0" (3.96m x 3.35m)
With UPVC double glazed windows and UPVC double glazed French doors to rear with laminate wood flooring.
Utility Room 7' 0" x 5' 0" (2.13m x 1.52m)
With coving to ceiling, UPVC double glazed window, plumbing for washing machine, storage cupboard and radiator.
Downstairs WC 3' 0" x 7' 0" (0.91m x 2.13m)
White two piece suite comprising pedestal wash basin with tiled splashback, low level WC, with UPVC double glazed window and radiator.
First Floor Landing 4' 0" x 9' 0" (1.22m x 2.74m)
With loft access.
Bedroom One 10' 0" x 12' 0" (3.05m x 3.66m)
With UPVC double glazed window, coving to ceiling, fitted wardrobes, TV point and radiator.
En-suite 3' 0" x 7' 0" (0.91m x 2.13m)
White three piece suite comprising shower enclosure, vanity wash basin, low level WC, with UPVC double glazed window, heated towel rail, tiled walls and flooring.
Bedroom Two 8' 0" x 12' 0" (2.44m x 3.66m)
White UPVC double glazed window, fitted storage and radiator.
Bedroom Three 7' 0" x 11' 0" (2.13m x 3.35m)
With UPVC double glazed window and radiator.
Bedroom Four 8' 0" x 8' 0" (2.44m x 2.44m)
With UPVC double glazed window and radiator
Bathroom 7' 0" x 5' 0" (2.13m x 1.52m)
White three piece suite comprising of panel bath with shower over and glass shower screen, vanity wash basin with waterfall tap and low level hidden cistern WC, with heated towel rail and UPVC double glazed window.
EDITVIEW
Arrange a viewing
To arrange a viewing for this property, please call us on 0191 9052852, or complete the form below:

