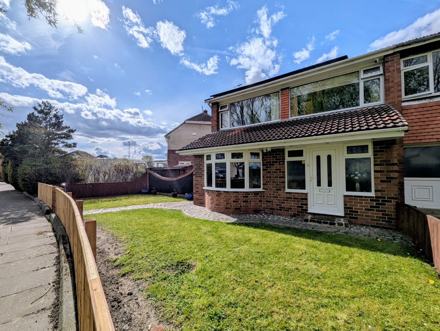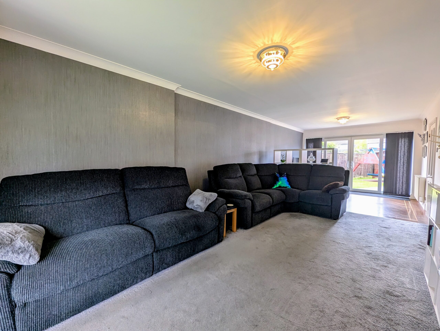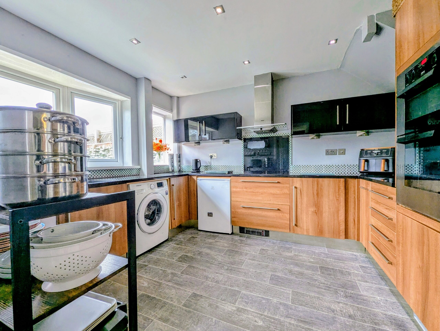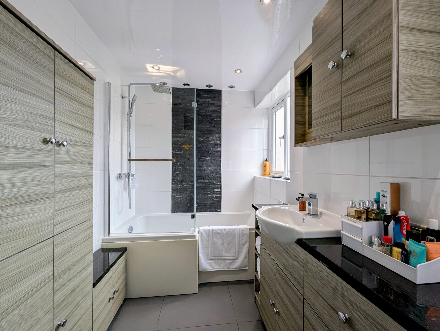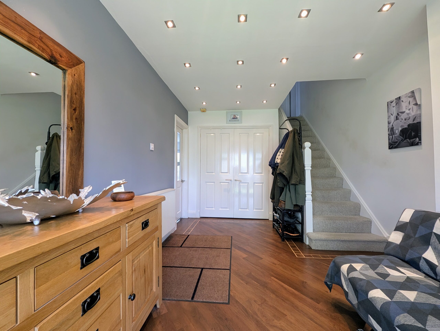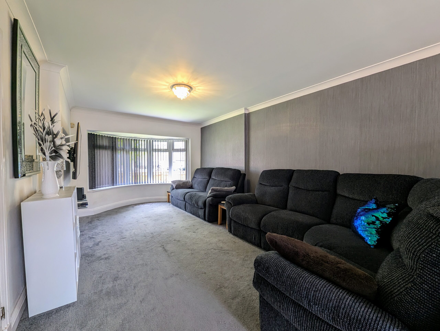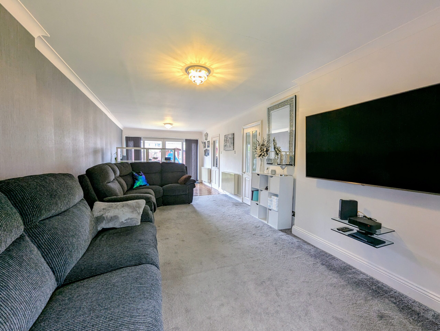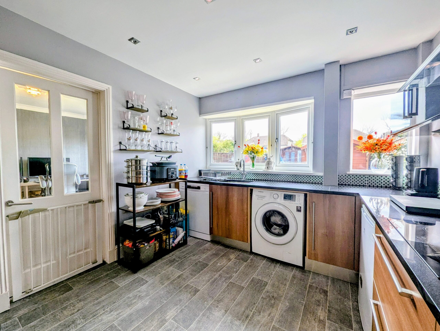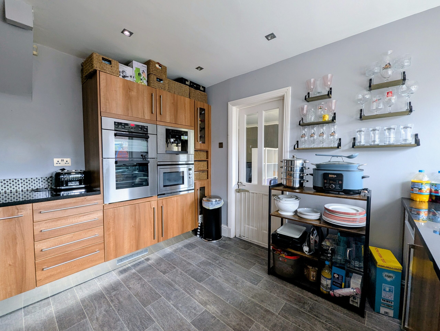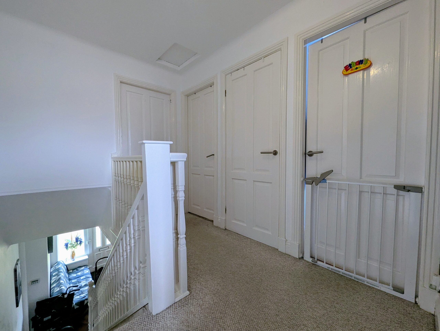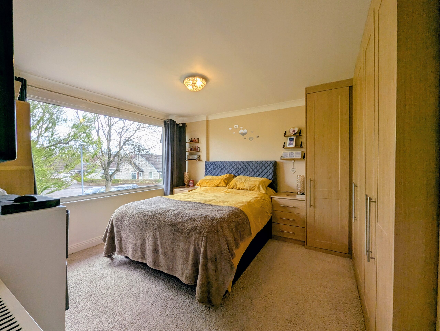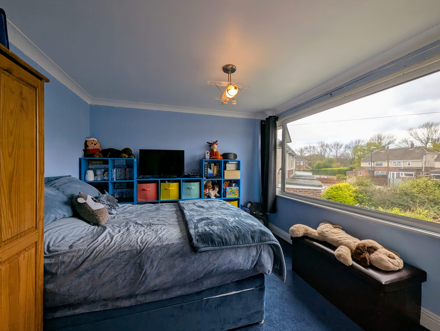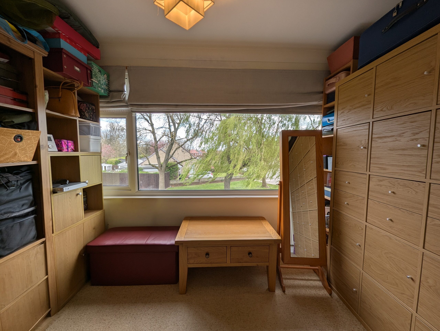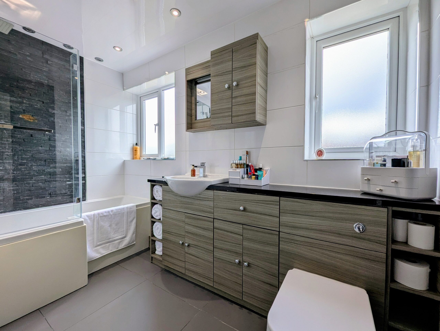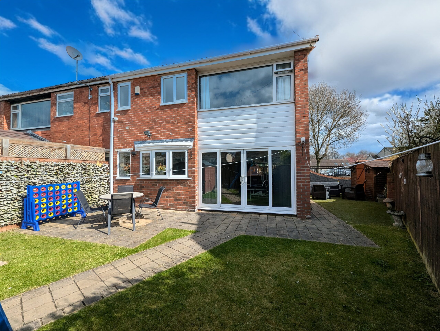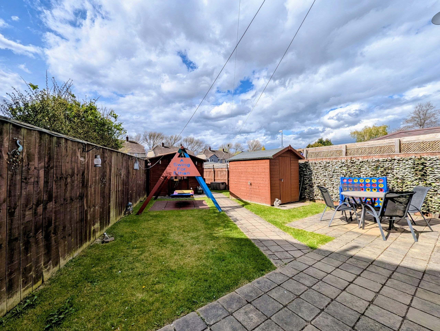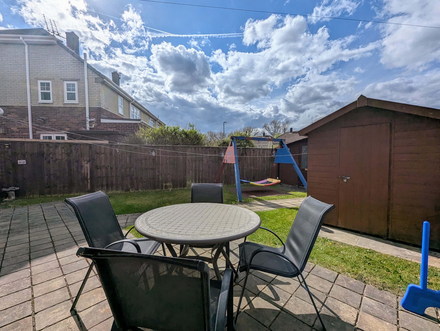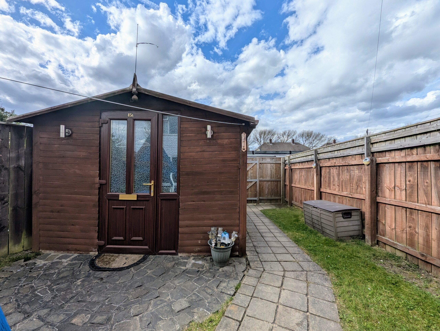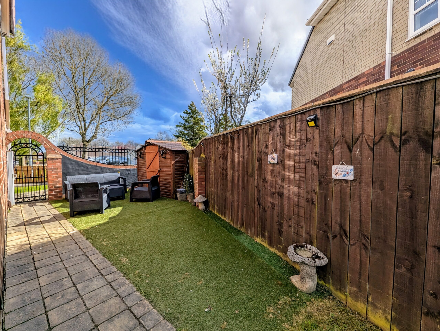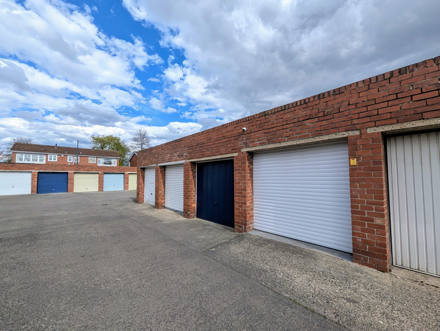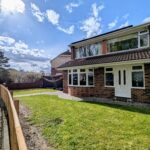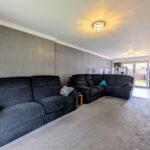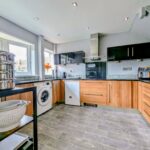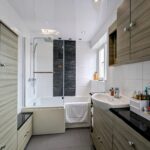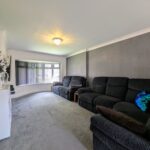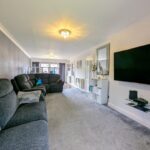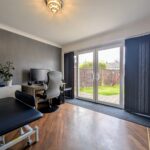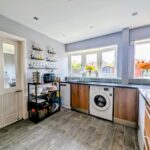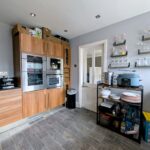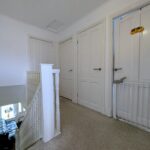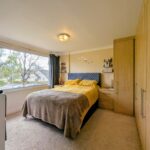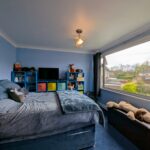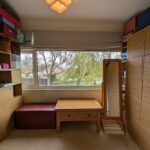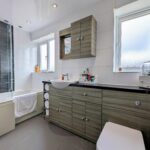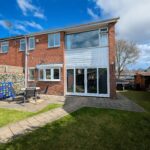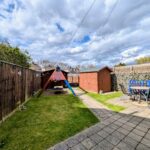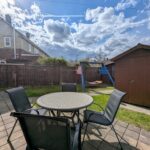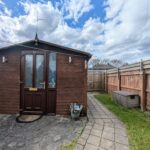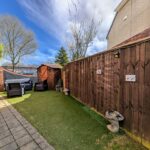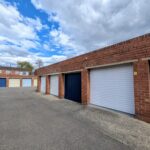Full Details
Nestled in the desirable location of Hebburn, this striking 3-bedroom semi-detached house presents an exceptional opportunity for families seeking a blend of comfort, style, and convenience. Positioned on a generous corner plot, this semi-detached family home boasts a well-maintained wrap-around garden that provides ample outdoor space for relaxation and entertaining. Upon entering, you are greeted by a bright and inviting open plan lounge and dining room, ideal for both daily living and hosting gatherings. The property features three bedrooms, each offering a tranquil retreat with neutral decor throughout, creating a harmonious ambience. Completing this charming residence is a garage, ensuring convenient parking and storage solutions for your family's needs.
The outside space of this property is a true highlight, offering a deceptively spacious garden that benefits from being a corner plot, providing a sense of privacy and tranquillity. The wrap-around garden features a paved patio area perfect for al fresco dining and enjoying the sunshine. Additionally, the property includes two sheds, one equipped with mains power, offering versatile storage options for gardening tools, bicycles, or as a workshop space. For added convenience and security, a garage is situated to the rear of the property, providing secure parking and storage facilities, as well as the peace of mind of CCTV surveillance. This property truly offers a rare opportunity to enjoy a blend of indoor comfort and outdoor serenity in a sought-after location, making it an ideal choice for discerning buyers seeking a modern family home with exceptional outdoor amenities.
Hallway 13' 11" x 9' 7" (4.25m x 2.92m)
Spacious hallway with double radiator, Karndean flooring and spotlights to the ceiling. Additional double cupboard for storage and stairs leading to the first floor.
Lounge 19' 3" x 10' 6" (5.86m x 3.19m)
UPVC double glazed bay window, double radiator and open plan access to the dining room.
Dining Room 10' 6" x 11' 1" (3.19m x 3.38m)
UPVC double glazed sliding doors to the garden, double radiator and Karndean flooring. Door leading through to the kitchen.
Kitchen 10' 7" x 11' 5" (3.22m x 3.48m)
Two UPVC double glazed windows looking over the garden. Range of wall and base units, including integrated appliances such as the double oven, coffee machine and microwave. Vinyl flooring and spotlights to the ceiling.
Hallway 6' 9" x 9' 5" (2.07m x 2.88m)
UPVC double glazed window and loft access.
Bedroom One 11' 3" x 14' 9" (3.44m x 4.49m)
UPVC double glazed window, double radiator and fitted wardrobes.
Bedroom Two 13' 9" x 11' 0" (4.20m x 3.36m)
UPVC double glazed window and double radiator.
Bedroom Three 8' 8" x 9' 6" (2.64m x 2.90m)
UPVC double glazed window, single radiator and cupboard for additional storage.
Bathroom 5' 2" x 9' 9" (1.58m x 2.97m)
UPVC double glazed window, spotlights to the ceiling and under floor heating. L shape bath with shower and glass shower screen. Built in sink and WC with additional storage. Additional fitted and wall mounted cupboards for storage.
Arrange a viewing
To arrange a viewing for this property, please call us on 0191 9052852, or complete the form below:

