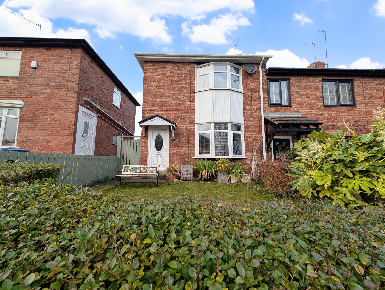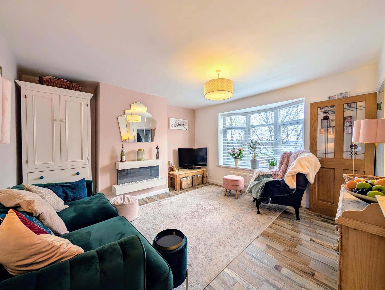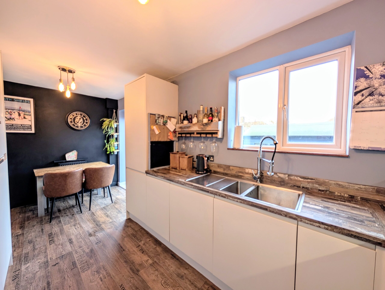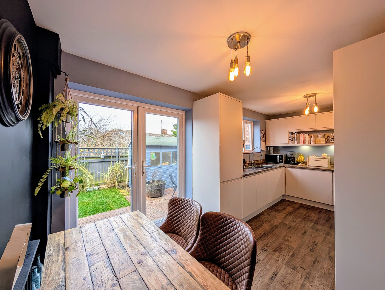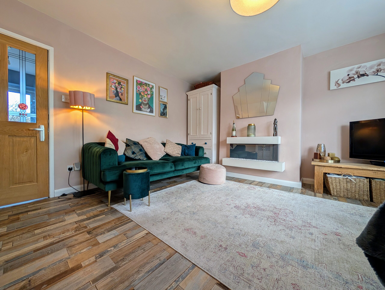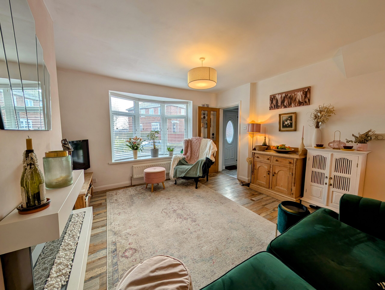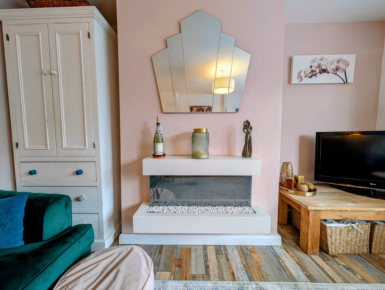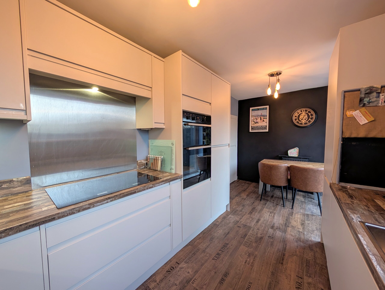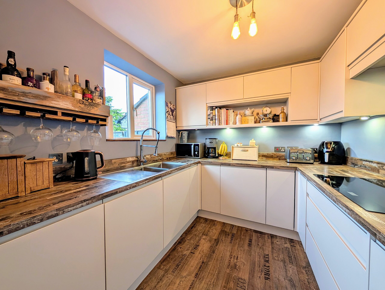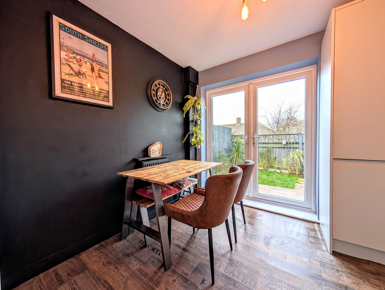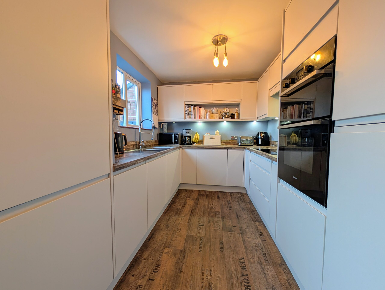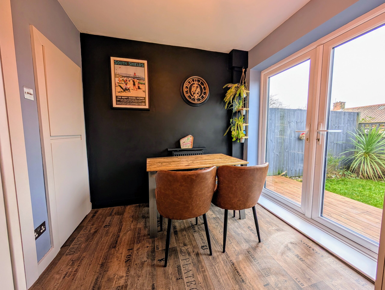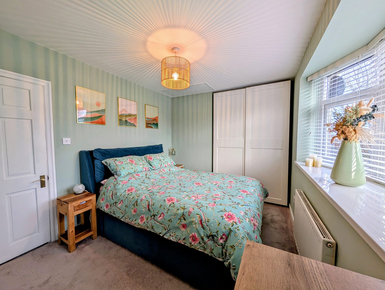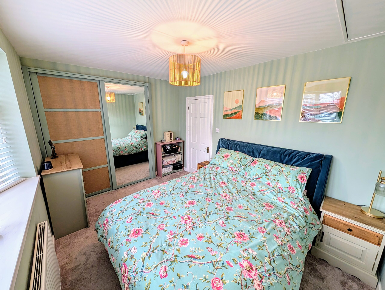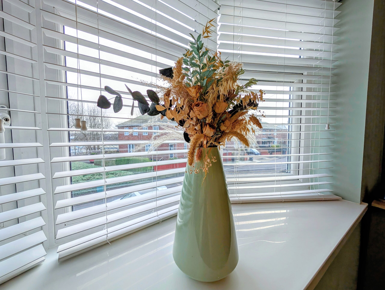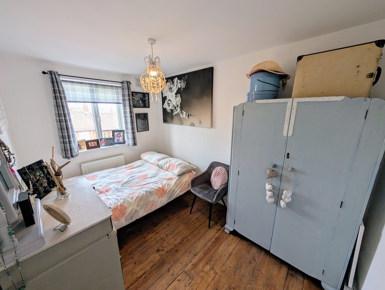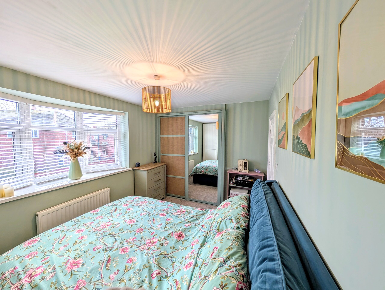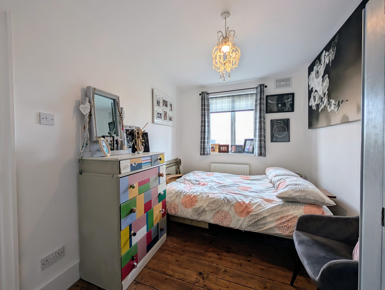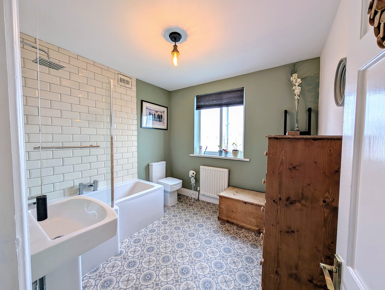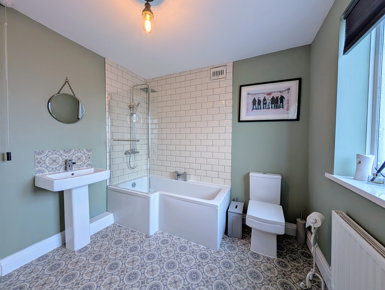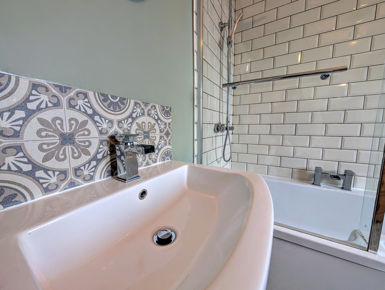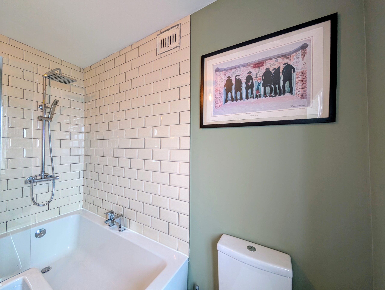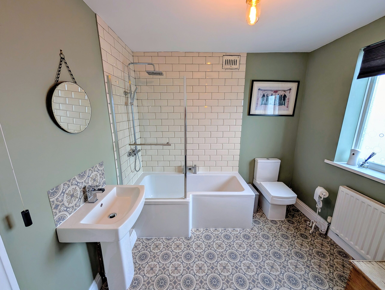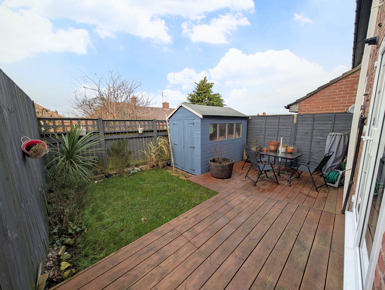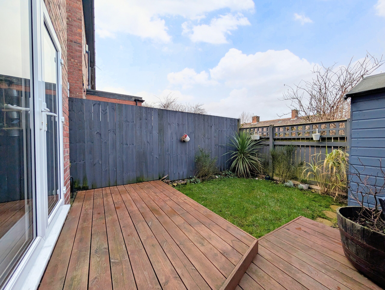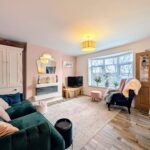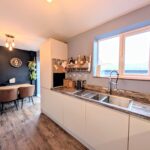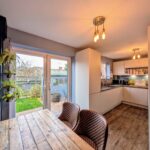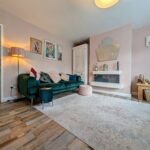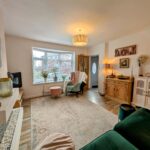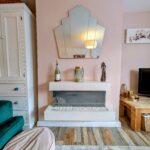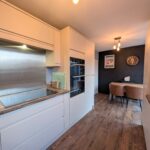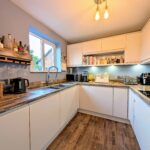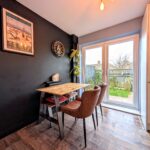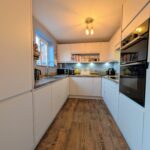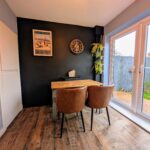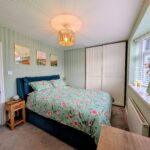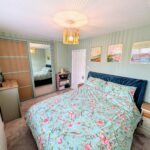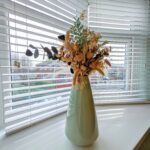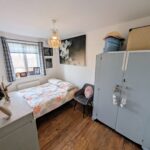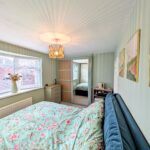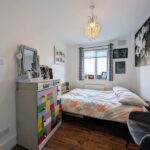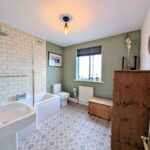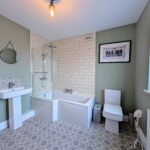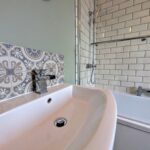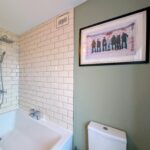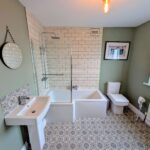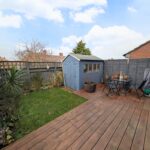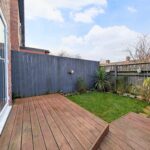Full Details
This is the perfect property for those looking for a house to move straight into with little effort! The current owners have lovingly upgraded the property throughout to create a stylish and comfortable ready made home! Ideal for those taking their steps onto the property ladder as this wonderful property is offered with an affordable price tag!
A deceptively generous home, the entrance welcomes you in with stairs to the first floor and a lovely decorative glass and oak door leads into the lounge. The bow window allows in lots of natural light and the feature fire creates a cosy relaxing ambiance on an evening. The lounge leads through to the fabulous kitchen/diner complete with integrated appliances and French doors leading out into the rear garden.
To the first floor, you instantly note the space on offer, with two generous double bedrooms, the master with fitted wardrobes and bow window. The bathroom is also a great size and an inviting space to take a relaxing bath!
Externally there are lawned gardens to both front and rear. The private rear garden has a decked patio, which is the perfect place for a BBQ or evening drinks through the warmer months. There is a storage shed and outdoor electric points.
Entrance Hall 3' 8" x 4' 4" (1.11m x 1.32m)
Via UPVC double glazed door with stairs to the first floor, stained glass oak door to lounge and radiator.
Lounge 13' 5" x 13' 3" (4.09m x 4.04m)
With UPVC double glazed bow window, TV and telephone points, feature wall mounted electric fire, radiator and LVT flooring.
Kitchen/Diner 17' 2" x 8' 10" (5.22m x 2.68m)
Range of wall and base units with complimentary work surfaces, 1 1/2 sink with mixer tap and drainer, integrated high level double oven, integrated fridge/freezer, integrated dishwasher and plumbing for washing machine, Whirlpool 8 zone induction hob, Combi boiler, downlighting, UPVC double glazed window, storage cupboard, UPVC double glazed French doors to rear garden and radiator.
First Floor Landing
With UPVC double glazed window.
Bedroom 1 13' 5" x 9' 7" (4.08m x 2.93m)
(Measurements of floor space).
With UPVC double glazed bow window, sliding door fitted wardrobes, loft access and radiator.
Bedroom 2 8' 10" x 8' 2" (2.68m x 2.48m)
With UPVC double glazed window, radiator and exposed wood flooring.
Bathroom 9' 0" x 8' 10" (2.74m x 2.68m)
White three piece suite comprising P-shape bath with chrome dual head rainfall shower over and glass shower screen, low level WC and pedestal wash basin with part tiled splashback, UPVC double glazed window and radiator.
Loft
Via pull down ladders and part boarded for storage, insulated with Velux window, power supply and lighting.
Arrange a viewing
To arrange a viewing for this property, please call us on 0191 9052852, or complete the form below:

